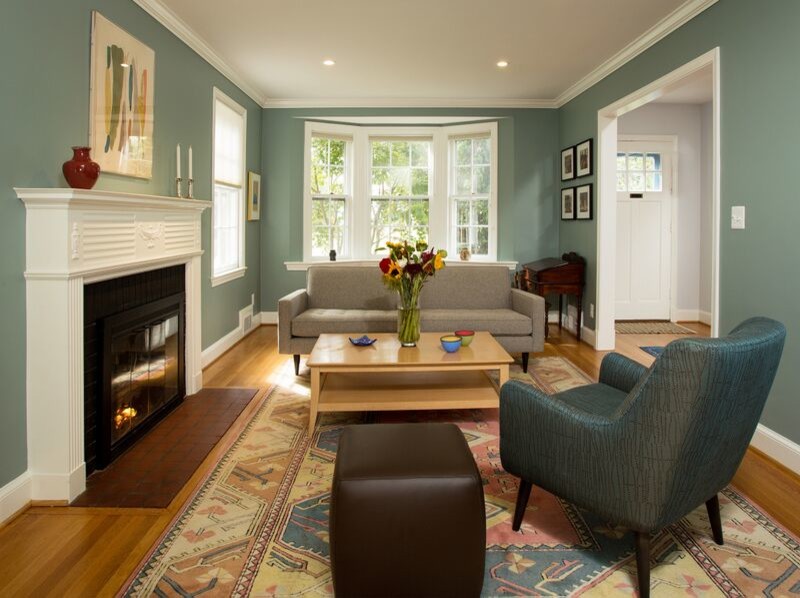
Living Room
Transitional Family Room, DC Metro
The front portion of this traditional colonial-style home was given a facelift to blend with the contemporary addition in the rear of the home. A new paint scheme, sanded and refinished hardwood floors, and a fireplace facelift make this living room look brand new. Recessed LED lighting adds another dimension of brightness to the space as well.
Photographer: Greg Hadley
Other Photos in Washington, DC Northwest - Addition, Kitchen, Baths







Or just use front for window seating, piano and add pocket doors or french doors or no doors and still have living room...