Living Room with a Two-Sided Fireplace and a Wood Stove Ideas
Refine by:
Budget
Sort by:Popular Today
1 - 20 of 26,558 photos
Item 1 of 3
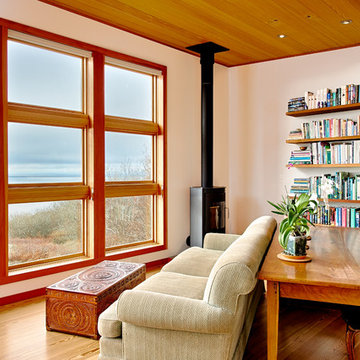
Rob Skelton, Keoni Photos
Small minimalist open concept light wood floor living room photo in Seattle with white walls and a wood stove
Small minimalist open concept light wood floor living room photo in Seattle with white walls and a wood stove

Mountain style open concept dark wood floor, brown floor, exposed beam and vaulted ceiling living room photo in Burlington with white walls and a wood stove
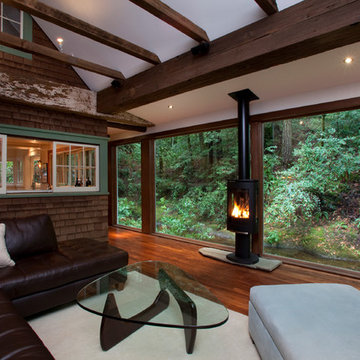
An addition wrapping an existing 1920's cottage.
PEric Rorer
Mid-sized mountain style open concept medium tone wood floor living room photo in San Francisco with white walls, a wood stove, a stone fireplace and a concealed tv
Mid-sized mountain style open concept medium tone wood floor living room photo in San Francisco with white walls, a wood stove, a stone fireplace and a concealed tv

• SEE THROUGH FIREPLACE WITH CUSTOM TRIMMED MANTLE AND MARBLE SURROUND
• TWO STORY CEILING WITH CUSTOM DESIGNED WINDOW WALLS
• CUSTOM TRIMMED ACCENT COLUMNS

Dining & living space in main cabin. Sunroom added to far end. Loft above. Kitchen to right. Antique bench to left, and antique blue cabinet to right. Double sided fireplace made of local stone by local artisan. Marvin windows. Floor made from repurposed barn boards. ©Tricia Shay

We refaced the old plain brick with a German Smear treatment and replace an old wood stove with a new one.
Inspiration for a mid-sized country enclosed light wood floor, brown floor and shiplap ceiling living room library remodel in New York with beige walls, a wood stove, a brick fireplace and a media wall
Inspiration for a mid-sized country enclosed light wood floor, brown floor and shiplap ceiling living room library remodel in New York with beige walls, a wood stove, a brick fireplace and a media wall

Beach style formal and open concept light wood floor and beige floor living room photo in Providence with green walls, a two-sided fireplace and a stone fireplace

Living room with custom built fireplace and cabinetry and large picture windows facing the backyard. Photo by Scott Hargis.
Inspiration for a large contemporary open concept light wood floor and brown floor living room remodel in San Francisco with white walls, a plaster fireplace, a wall-mounted tv and a two-sided fireplace
Inspiration for a large contemporary open concept light wood floor and brown floor living room remodel in San Francisco with white walls, a plaster fireplace, a wall-mounted tv and a two-sided fireplace
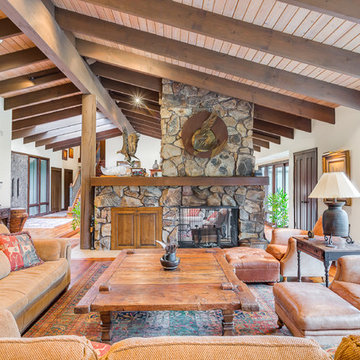
Example of a farmhouse medium tone wood floor living room design in Seattle with white walls, a two-sided fireplace and a stone fireplace

Inspiration for a mid-sized contemporary formal and open concept marble floor living room remodel in Dallas with white walls, a two-sided fireplace, a stone fireplace and no tv

The main design goal of this Northern European country style home was to use traditional, authentic materials that would have been used ages ago. ORIJIN STONE premium stone was selected as one such material, taking the main stage throughout key living areas including the custom hand carved Alder™ Limestone fireplace in the living room, as well as the master bedroom Alder fireplace surround, the Greydon™ Sandstone cobbles used for flooring in the den, porch and dining room as well as the front walk, and for the Greydon Sandstone paving & treads forming the front entrance steps and landing, throughout the garden walkways and patios and surrounding the beautiful pool. This home was designed and built to withstand both trends and time, a true & charming heirloom estate.
Architecture: Rehkamp Larson Architects
Builder: Kyle Hunt & Partners
Landscape Design & Stone Install: Yardscapes
Mason: Meyer Masonry
Interior Design: Alecia Stevens Interiors
Photography: Scott Amundson Photography & Spacecrafting Photography
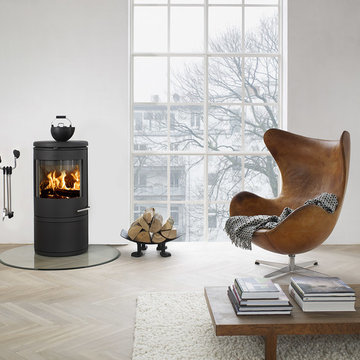
Morso 7642 wood stove heats up to 1200 sq/ft.
Living room - mid-sized eclectic formal and open concept light wood floor living room idea in Portland with beige walls, a wood stove, a metal fireplace and no tv
Living room - mid-sized eclectic formal and open concept light wood floor living room idea in Portland with beige walls, a wood stove, a metal fireplace and no tv
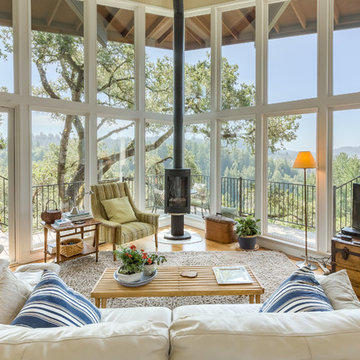
Jessie Beer
Living room - traditional medium tone wood floor living room idea in San Francisco with a wood stove and a tv stand
Living room - traditional medium tone wood floor living room idea in San Francisco with a wood stove and a tv stand
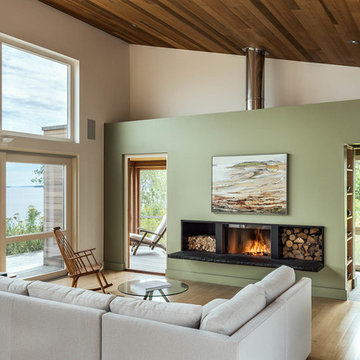
Example of a mountain style open concept light wood floor living room design in Other with green walls and a wood stove

Photo by Vance Fox showing the dramatic Great Room, which is open to the Kitchen and Dining (not shown) & Rec Loft above. A large sliding glass door wall spills out onto both covered and uncovered terrace areas, for dining, relaxing by the fire or in the sunken spa.
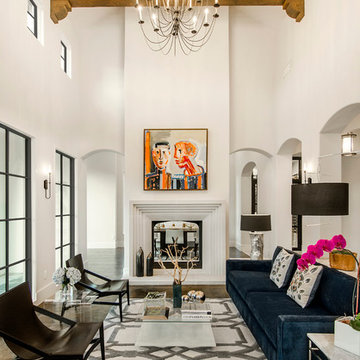
Example of a tuscan formal dark wood floor living room design in Dallas with white walls and a two-sided fireplace

Stunning Living Room embracing the dark colours on the walls which is Inchyra Blue by Farrow and Ball. A retreat from the open plan kitchen/diner/snug that provides an evening escape for the adults. Teal and Coral Pinks were used as accents as well as warm brass metals to keep the space inviting and cosy.

Cedar ceilings and a live-edge walnut coffee table anchor the space with warmth. The scenic panorama includes Phoenix city lights and iconic Camelback Mountain in the distance.
Estancia Club
Builder: Peak Ventures
Interiors: Ownby Design
Photography: Jeff Zaruba
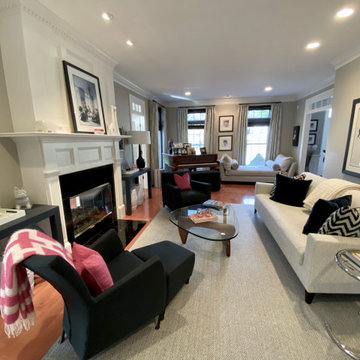
Living room - mid-sized transitional enclosed medium tone wood floor and brown floor living room idea in Boston with gray walls, a two-sided fireplace, a stone fireplace and no tv
Living Room with a Two-Sided Fireplace and a Wood Stove Ideas

Elizabeth Pedinotti Haynes
Mid-sized minimalist open concept ceramic tile and beige floor living room photo in Burlington with white walls, a wood stove, a stone fireplace and no tv
Mid-sized minimalist open concept ceramic tile and beige floor living room photo in Burlington with white walls, a wood stove, a stone fireplace and no tv
1





