Living Space Ideas
Refine by:
Budget
Sort by:Popular Today
1 - 20 of 85,093 photos
Item 1 of 3

Lavish Transitional living room with soaring white geometric (octagonal) coffered ceiling and panel molding. The room is accented by black architectural glazing and door trim. The second floor landing/balcony, with glass railing, provides a great view of the two story book-matched marble ribbon fireplace.
Architect: Hierarchy Architecture + Design, PLLC
Interior Designer: JSE Interior Designs
Builder: True North
Photographer: Adam Kane Macchia

Example of a large transitional formal and open concept light wood floor, beige floor and coffered ceiling living room design in Phoenix with white walls, a standard fireplace, a plaster fireplace and no tv

Example of a transitional formal and enclosed carpeted and beige floor living room design in Dallas with a standard fireplace, a stone fireplace and no tv

Example of a mid-sized arts and crafts open concept ceramic tile and beige floor living room design in Austin with beige walls, a corner fireplace and a stone fireplace

Detail image of day bed area. heat treated oak wall panels with Trueform concreate support for etched glass(Cesarnyc) cabinetry.
Family room library - mid-sized contemporary loft-style porcelain tile, beige floor, exposed beam and wall paneling family room library idea in New York with brown walls, a standard fireplace, a stone fireplace and a wall-mounted tv
Family room library - mid-sized contemporary loft-style porcelain tile, beige floor, exposed beam and wall paneling family room library idea in New York with brown walls, a standard fireplace, a stone fireplace and a wall-mounted tv

Open Concept Great Room with Custom Sectional and Custom Fireplace
Inspiration for a large contemporary open concept light wood floor and beige floor family room remodel in Las Vegas with a bar, white walls, a stone fireplace, a wall-mounted tv and a ribbon fireplace
Inspiration for a large contemporary open concept light wood floor and beige floor family room remodel in Las Vegas with a bar, white walls, a stone fireplace, a wall-mounted tv and a ribbon fireplace

Living room - mid-sized modern formal and enclosed travertine floor and beige floor living room idea in Sacramento with white walls, a standard fireplace, a concrete fireplace and a media wall
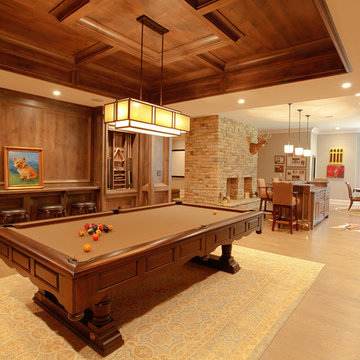
Billiard Room hallway with Luxury style .
Elegant light wood floor and beige floor family room photo in Atlanta with beige walls
Elegant light wood floor and beige floor family room photo in Atlanta with beige walls

Example of a large transitional enclosed light wood floor and beige floor family room design in Phoenix with white walls, a standard fireplace and a wall-mounted tv
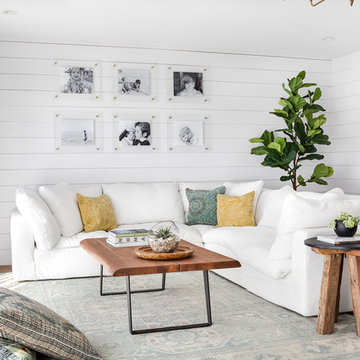
Chelsea Lauren Interiors
www.chelsealaureninteriors.com
Photography: http://www.chadmellon.com
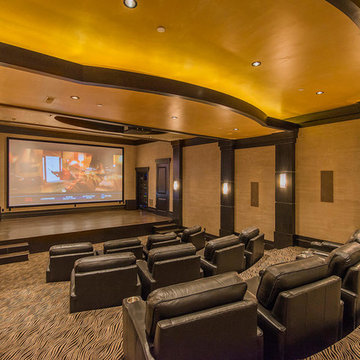
Large transitional enclosed carpeted and multicolored floor home theater photo in Salt Lake City with gray walls and a projector screen

Inspiration for a coastal light wood floor and beige floor family room library remodel in Nashville with black walls
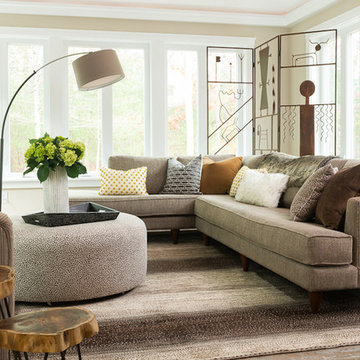
casual family hangout space cozied up with custom Southwest-influenced metal screen
Inspiration for a mid-sized transitional formal and open concept medium tone wood floor and beige floor living room remodel in Boston with beige walls
Inspiration for a mid-sized transitional formal and open concept medium tone wood floor and beige floor living room remodel in Boston with beige walls

Large transitional formal and open concept light wood floor and beige floor living room photo in Minneapolis with white walls, a standard fireplace, a tile fireplace and no tv
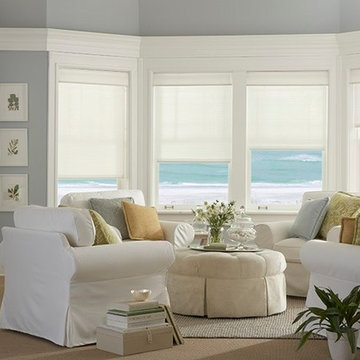
Example of a mid-sized beach style formal and enclosed carpeted and beige floor living room design in Dallas with gray walls, no fireplace and no tv

Elizabeth Pedinotti Haynes
Mid-sized minimalist open concept ceramic tile and beige floor living room photo in Burlington with white walls, a wood stove, a stone fireplace and no tv
Mid-sized minimalist open concept ceramic tile and beige floor living room photo in Burlington with white walls, a wood stove, a stone fireplace and no tv

Photography: Gil Jacobs
Family room library - mid-sized contemporary enclosed light wood floor and beige floor family room library idea in Boston with blue walls
Family room library - mid-sized contemporary enclosed light wood floor and beige floor family room library idea in Boston with blue walls

Photo by Casey Dunn
Sunroom - contemporary beige floor sunroom idea in Houston with a corner fireplace, a stone fireplace and a standard ceiling
Sunroom - contemporary beige floor sunroom idea in Houston with a corner fireplace, a stone fireplace and a standard ceiling

Edward Caruso
Example of a large minimalist formal and open concept light wood floor and beige floor living room design in New York with white walls, a stone fireplace, a two-sided fireplace and no tv
Example of a large minimalist formal and open concept light wood floor and beige floor living room design in New York with white walls, a stone fireplace, a two-sided fireplace and no tv
Living Space Ideas
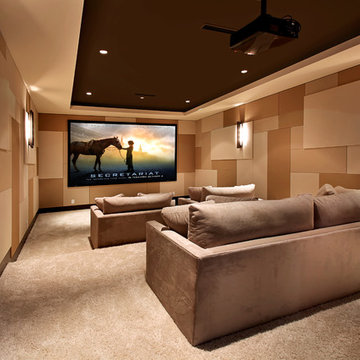
Murray Home Theater, CA.
Inspiration for a large contemporary enclosed carpeted and beige floor home theater remodel in Orange County with a projector screen
Inspiration for a large contemporary enclosed carpeted and beige floor home theater remodel in Orange County with a projector screen
1









