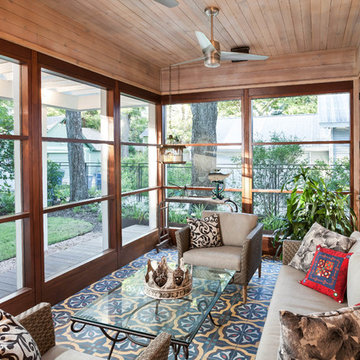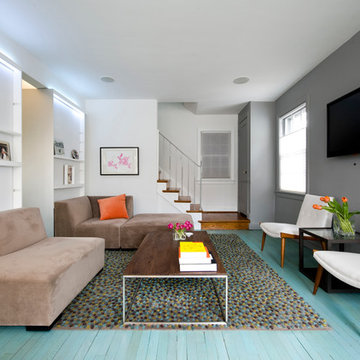Living Space Ideas
Refine by:
Budget
Sort by:Popular Today
21 - 40 of 7,049 photos
Item 1 of 3
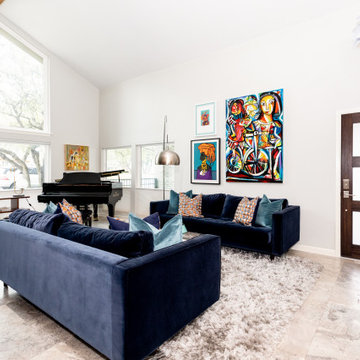
Trendy open concept multicolored floor and vaulted ceiling living room photo in Austin with a music area, white walls, no fireplace and no tv
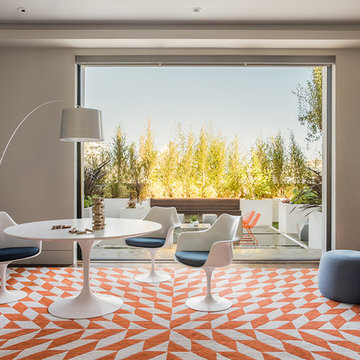
Inspiration for a large contemporary multicolored floor and carpeted family room remodel in San Francisco with white walls
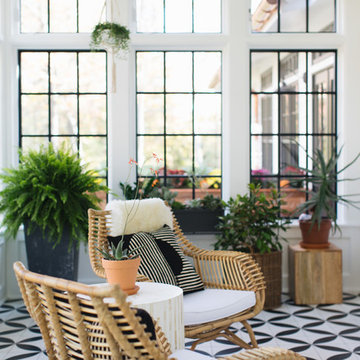
Stoffer Photography
Sunroom - small transitional multicolored floor sunroom idea in Grand Rapids with a standard ceiling, a standard fireplace and a brick fireplace
Sunroom - small transitional multicolored floor sunroom idea in Grand Rapids with a standard ceiling, a standard fireplace and a brick fireplace
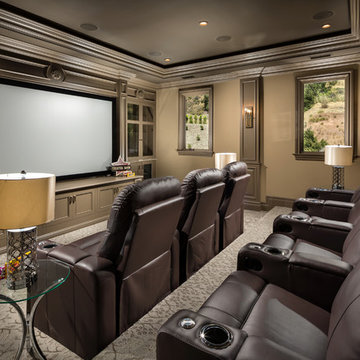
Example of a tuscan enclosed carpeted and multicolored floor home theater design in Orange County with brown walls and a projector screen
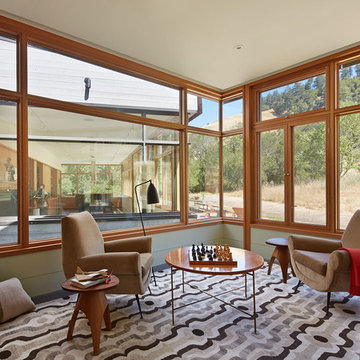
The proposal analyzes the site as a series of existing flows or “routes” across the landscape. The negotiation of both constructed and natural systems establishes the logic of the site plan and the orientation and organization of the new home. Conceptually, the project becomes a highly choreographed knot at the center of these routes, drawing strands in, engaging them with others, and propelling them back out again. The project’s intent is to capture and harness the physical and ephemeral sense of these latent natural movements as a way to promote in the architecture the wanderlust the surrounding landscape inspires. At heart, the client’s initial family agenda--a home as antidote to the city and basecamp for exploration--establishes the ethos and design objectives of the work.
Photography - Bruce Damonte

Example of a huge southwest enclosed carpeted and multicolored floor home theater design in Orange County with a projector screen and white walls

Surrounded by windows, one can take in the naturistic views from high above the creek. It’s possible the most brilliant feature of this room is the glass window cupola, giving an abundance of light to the entertainment space. Without skipping any small details, a bead board ceiling was added as was a 60-inch wood-bladed fan to move the air around in the space, especially when the circular windows are all open.
The airy four-season porch was designed as a place to entertain in a casual and relaxed setting. The sizable blue Ragno Calabria porcelain tile was continued from the outdoors and includes in-floor heating throughout the indoor space, for those chilly fall and winter days. Access to the outdoors from the either side of the curved, spacious room makes enjoying all the sights and sounds of great backyard living an escape of its own.
Susan Gilmore Photography

Family room - large transitional enclosed multicolored floor family room idea in Austin with white walls and no fireplace
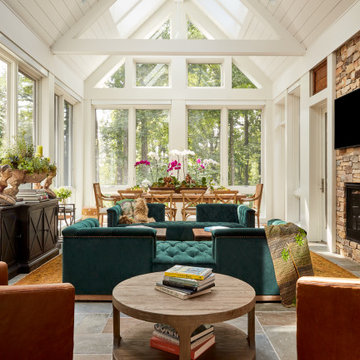
Living room - mid-sized transitional open concept multicolored floor living room idea in Philadelphia with white walls, a standard fireplace, a stone fireplace and a wall-mounted tv
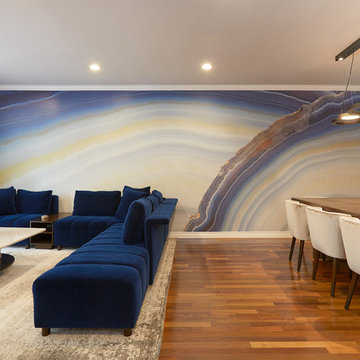
The large scale agate wall created a unique focal point in this living room.
Designed by: D Richards Interiors, Jila Parva
Photographer: Abran Rubiner
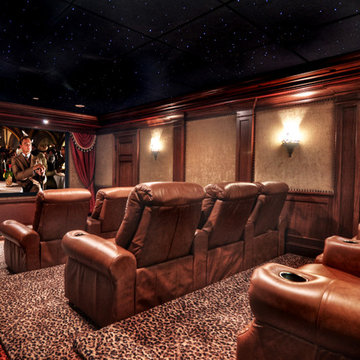
Bowman Group Architectural Photography
Home theater - large mediterranean enclosed carpeted and multicolored floor home theater idea in Orange County with brown walls and a media wall
Home theater - large mediterranean enclosed carpeted and multicolored floor home theater idea in Orange County with brown walls and a media wall
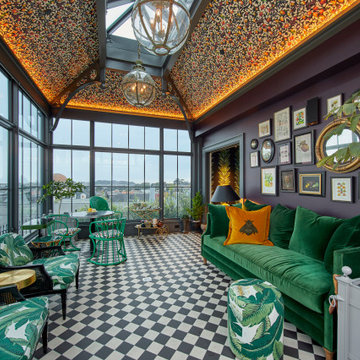
Inspiration for a transitional multicolored floor sunroom remodel in San Francisco with a skylight
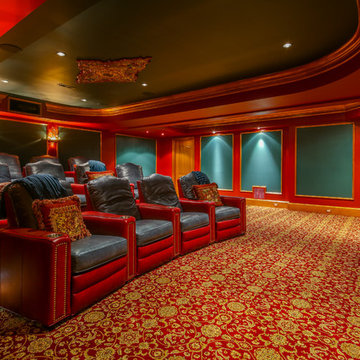
Lower level remodel by Jeffco Development located in Potomac, MD
Home theater - traditional enclosed carpeted and multicolored floor home theater idea in DC Metro with red walls
Home theater - traditional enclosed carpeted and multicolored floor home theater idea in DC Metro with red walls
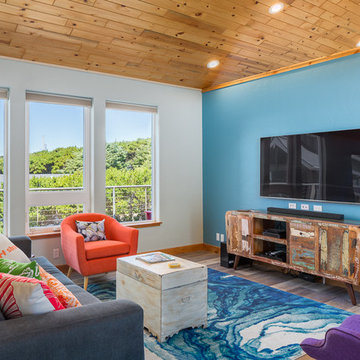
ReDesign space above garage. Now guest suites for VRBO in Waldport, Oregon. Media, living space, bathroom, two bedrooms, pull out sleepers, and kitchen with ocean front view.
Cody Cha Photography. VRBO # 255539
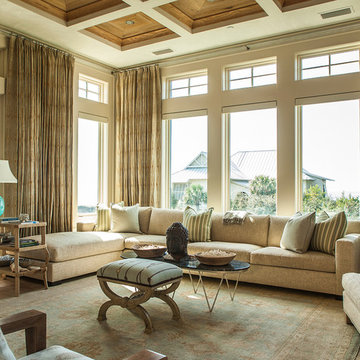
Transitional formal and enclosed carpeted and multicolored floor living room photo in Other with beige walls

This stunning modern-inspired fireplace is truly a focal point. Clad in Porcelenosa geometric tile, teh custom walnut millwork and concrete hearth add rich depth to the space. The angles in the ceiling and tile are also subtly repeated in the ottoman vinyl by Kravet. And who doesn't love a purple sofa? Photo by David Sparks.

Large tuscan open concept medium tone wood floor and multicolored floor game room photo in Other with beige walls, a standard fireplace, a stone fireplace and a wall-mounted tv
Living Space Ideas

Living Room in detached garage apartment.
Photographer: Patrick Wong, Atelier Wong
Inspiration for a small craftsman loft-style porcelain tile and multicolored floor living room remodel in Austin with gray walls and a wall-mounted tv
Inspiration for a small craftsman loft-style porcelain tile and multicolored floor living room remodel in Austin with gray walls and a wall-mounted tv
2










