Living Space Ideas
Refine by:
Budget
Sort by:Popular Today
1 - 15 of 15 photos
Item 1 of 3
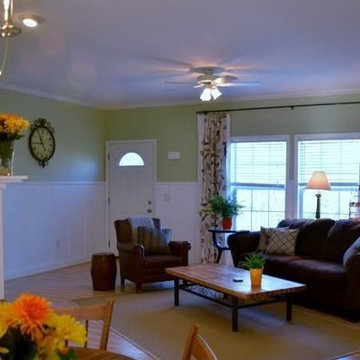
Bright open concept.
Inspiration for a mid-sized cottage open concept laminate floor and pink floor living room remodel in Richmond with green walls, a standard fireplace and a wood fireplace surround
Inspiration for a mid-sized cottage open concept laminate floor and pink floor living room remodel in Richmond with green walls, a standard fireplace and a wood fireplace surround
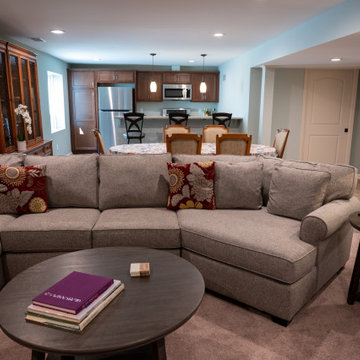
Living room - mid-sized traditional open concept carpeted and pink floor living room idea in Detroit with a wall-mounted tv
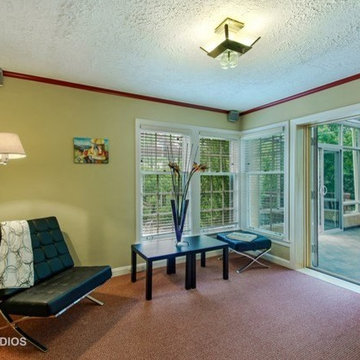
After staging the family room becomes an open, transitional, space helping the flow of the home.
Small minimalist enclosed carpeted and pink floor family room library photo in Chicago with beige walls
Small minimalist enclosed carpeted and pink floor family room library photo in Chicago with beige walls
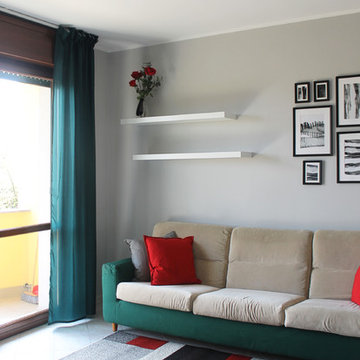
Living room - small contemporary open concept porcelain tile and pink floor living room idea in Other with gray walls and no fireplace
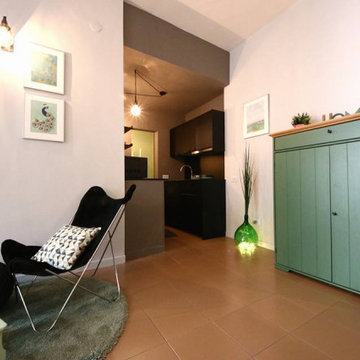
Inspiration for a small scandinavian open concept porcelain tile and pink floor family room library remodel in Naples with multicolored walls and a wall-mounted tv
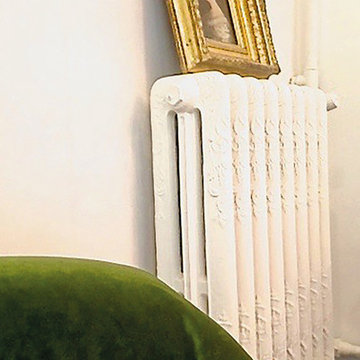
Cette pièce de vie en rez de jardin joue la carte de l'authenticité des matériaux: le radiateur en fonte a été sablé et peint, tandis que pour une meilleure ventilation, les murs qui jouxtent les caves de cet immeuble canut à Lyon Croix rousse, ont été chaulés.
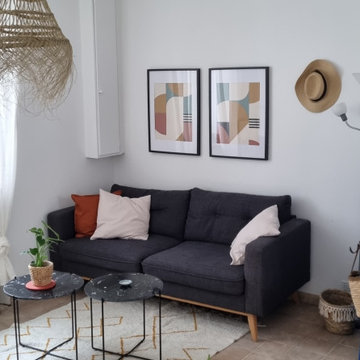
APRÈS : Séjour
Living room - mid-sized coastal open concept terra-cotta tile and pink floor living room idea in Nantes with white walls and no fireplace
Living room - mid-sized coastal open concept terra-cotta tile and pink floor living room idea in Nantes with white walls and no fireplace
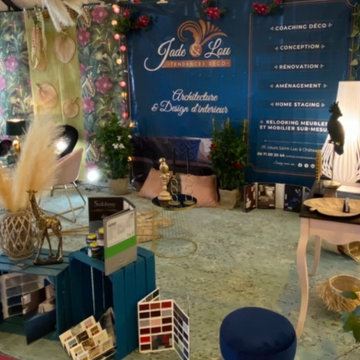
J'ai réalisé la conception, l'agencement, l'aménagement et la décoration de l'espace accueil du salon de l'habitat de Châteauroux en mars 2022.
J'ai privilégié une décoration haute en couleur remplie d'exotisme, chaleureuse, originale et pleine de peps.
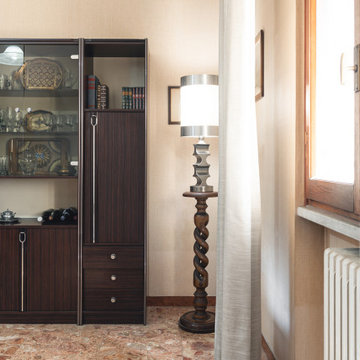
Committente: Studio Immobiliare GR Firenze. Ripresa fotografica: impiego obiettivo 28mm su pieno formato; macchina su treppiedi con allineamento ortogonale dell'inquadratura; impiego luce naturale esistente con l'ausilio di luci flash e luci continue 5400°K. Post-produzione: aggiustamenti base immagine; fusione manuale di livelli con differente esposizione per produrre un'immagine ad alto intervallo dinamico ma realistica; rimozione elementi di disturbo. Obiettivo commerciale: realizzazione fotografie di complemento ad annunci su siti web agenzia immobiliare; pubblicità su social network; pubblicità a stampa (principalmente volantini e pieghevoli).
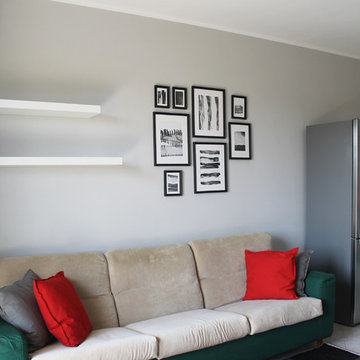
Example of a small trendy open concept porcelain tile and pink floor living room design in Other with gray walls and no fireplace
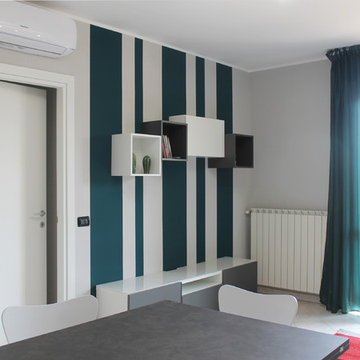
Example of a small trendy open concept porcelain tile and pink floor living room design in Other with gray walls and no fireplace
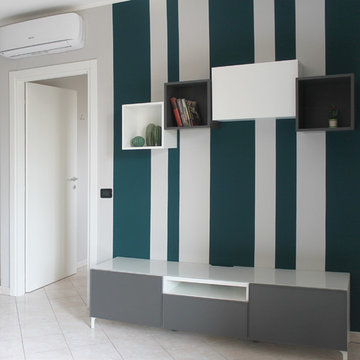
Inspiration for a small contemporary open concept porcelain tile and pink floor living room remodel in Other with gray walls and no fireplace
Living Space Ideas
1









