Living Space Ideas
Refine by:
Budget
Sort by:Popular Today
121 - 140 of 188 photos
Item 1 of 3
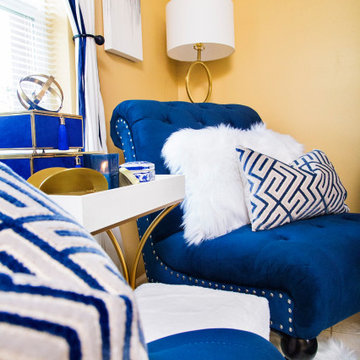
What’s your sign? No matter the zodiac this room will provide an opportunity for self reflection and relaxation. Once you have come to terms with the past you can begin to frame your future by using the gallery wall. However, keep an eye on the clocks because you shouldn’t waste time on things you can’t change. The number one rule of a living room is to live!
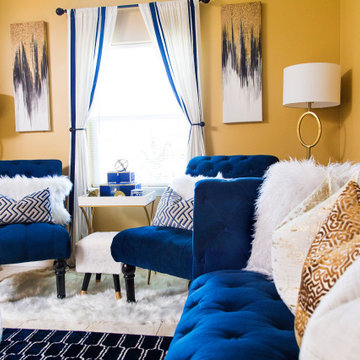
What’s your sign? No matter the zodiac this room will provide an opportunity for self reflection and relaxation. Once you have come to terms with the past you can begin to frame your future by using the gallery wall. However, keep an eye on the clocks because you shouldn’t waste time on things you can’t change. The number one rule of a living room is to live!
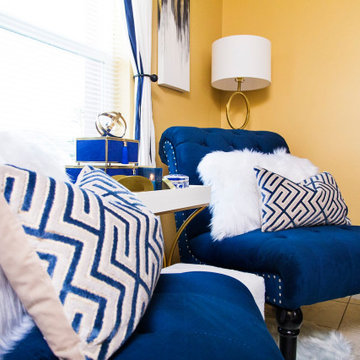
What’s your sign? No matter the zodiac this room will provide an opportunity for self reflection and relaxation. Once you have come to terms with the past you can begin to frame your future by using the gallery wall. However, keep an eye on the clocks because you shouldn’t waste time on things you can’t change. The number one rule of a living room is to live!
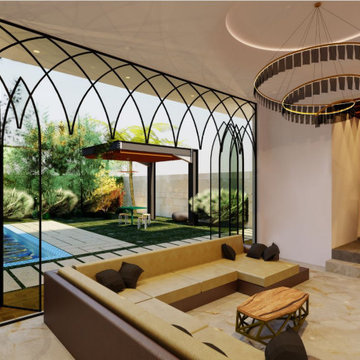
Inspiration for a large modern open concept marble floor, white floor, tray ceiling and wall paneling living room library remodel in Miami with white walls, no fireplace and no tv
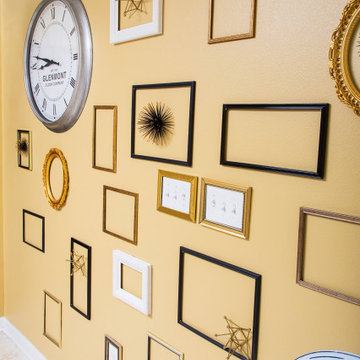
What’s your sign? No matter the zodiac this room will provide an opportunity for self reflection and relaxation. Once you have come to terms with the past you can begin to frame your future by using the gallery wall. However, keep an eye on the clocks because you shouldn’t waste time on things you can’t change. The number one rule of a living room is to live!
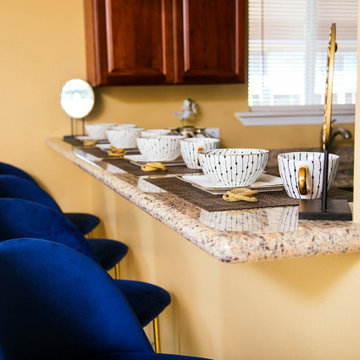
What’s your sign? No matter the zodiac this room will provide an opportunity for self reflection and relaxation. Once you have come to terms with the past you can begin to frame your future by using the gallery wall. However, keep an eye on the clocks because you shouldn’t waste time on things you can’t change. The number one rule of a living room is to live!
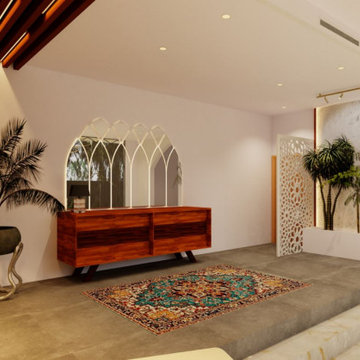
Example of a large minimalist open concept marble floor, white floor, tray ceiling and wall paneling living room library design in Miami with white walls, no fireplace and no tv
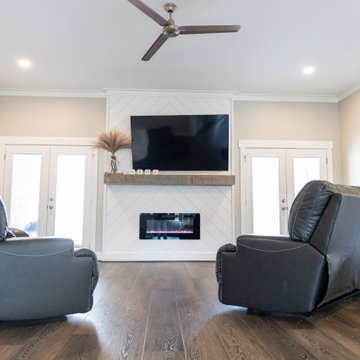
This wire-brushed, robust cocoa design features perfectly balanced undertones and a healthy amount of variation for a classic look that grounds every room. With the Modin Collection, we have raised the bar on luxury vinyl plank. The result is a new standard in resilient flooring. Modin offers true embossed in register texture, a low sheen level, a rigid SPC core, an industry-leading wear layer, and so much more.
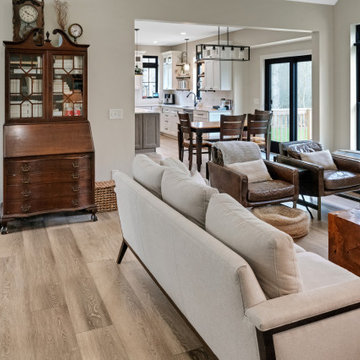
A gorgeous, varied mid-tone brown with wire-brushing to enhance the oak wood grain on every plank. This floor works with nearly every color combination. With the Modin Collection, we have raised the bar on luxury vinyl plank. The result is a new standard in resilient flooring. Modin offers true embossed in register texture, a low sheen level, a rigid SPC core, an industry-leading wear layer, and so much more.
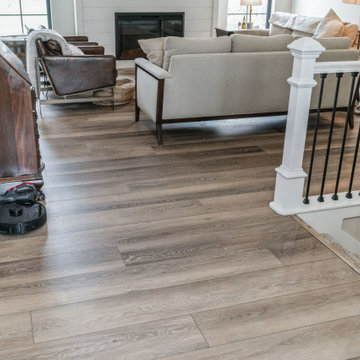
A gorgeous, varied mid-tone brown with wire-brushing to enhance the oak wood grain on every plank. This floor works with nearly every color combination. With the Modin Collection, we have raised the bar on luxury vinyl plank. The result is a new standard in resilient flooring. Modin offers true embossed in register texture, a low sheen level, a rigid SPC core, an industry-leading wear layer, and so much more.
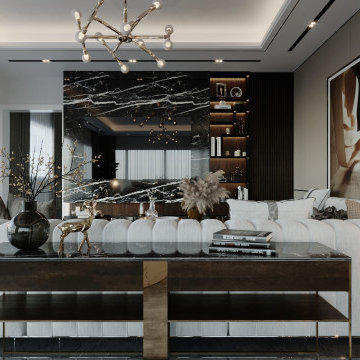
In this luxurious living area, the focal point is a sleek and sophisticated black marble TV unit, exuding opulence and modern elegance. Positioned in front of it is an exclusive beige-colored sofa, adorned with accent pillows, providing a perfect blend of comfort and style. A striking black table with golden accents complements the ensemble, adding a touch of luxury and contrast.
The ambiance is further elevated by the presence of white sheer curtains, gently filtering natural light into the space and creating an airy, ethereal atmosphere. Against the backdrop of beige wall paneling, a captivating painting hangs, adding a pop of color and visual interest.
Rich dark wenge-colored teak wood furniture pieces enhance the sense of luxury and warmth, seamlessly blending with the overall aesthetic. A peg table with a metal golden and black base serves as a chic and functional addition, harmonizing with the color scheme and adding a hint of glamour.
Throughout the living area, a captivating color palette of cappuccino beige, black, and brown creates a sense of sophistication and cohesion, tying together the elements of the space in a harmonious composition. The result is a refined and inviting living area that exudes luxury and style, perfect for both relaxation and entertaining guests.
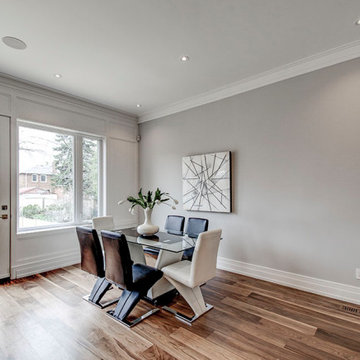
TV Wall Unit
Inspiration for a small timeless formal and enclosed dark wood floor, brown floor, tray ceiling and wood wall living room remodel in Toronto with a standard fireplace and a media wall
Inspiration for a small timeless formal and enclosed dark wood floor, brown floor, tray ceiling and wood wall living room remodel in Toronto with a standard fireplace and a media wall
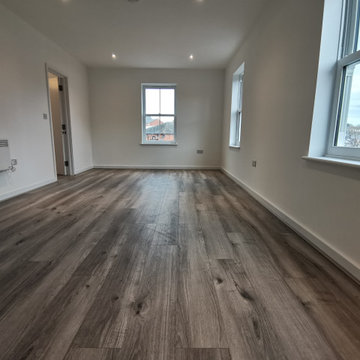
Existing office space on the first floor of the building to be converted and renovated into one bedroom flat with open plan kitchen living room and good size ensuite double bedroom. Total renovation cost including some external work £25000
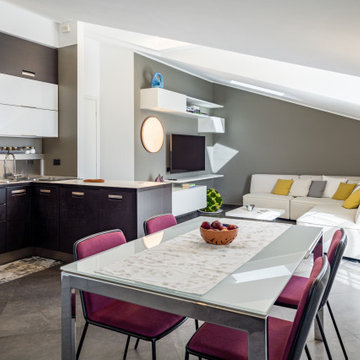
uno spazio soggiorno assolutamente rilassante, concepito sulle geometrie diagonali ed ortogonali, dettate dalla forma del soffitto, contrapposta al tema del cerchio, che viene riproposto nelle luci e nei complementi d'arredo; uno spazio mansardato con zona living e cucina in un solo ambiente, totalmente ristrutturato e rivisto sotto il profilo cromatico, delle luci e degli arredi;
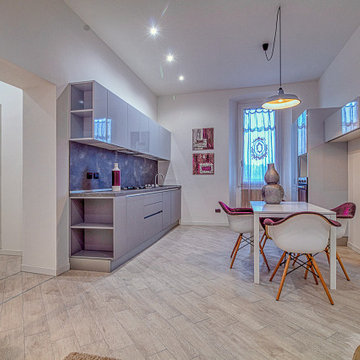
L'intervento ha interessato l'intero appartamento con una ristrutturazione totale.
L'esigenza era trasformare un tipico ambiente sito in una casa dei primi del 900 in un ambiente moderno ma con richiami stilistici tipici del cremonese. In queste zone l'abitudine di avere il bagno direttamente collegato alla cucina era considerato uno standard. La soluzione trovata ha permesso di rendere il tutto adeguato ai tempi ottenendo quindi la massima razionalizzazione degli spazi
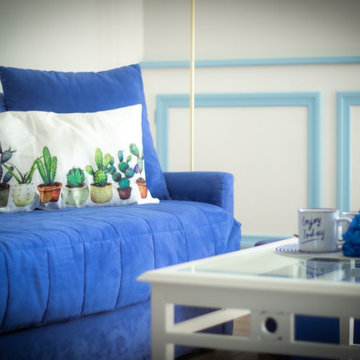
Progetto completo (dal render al lavoro finito) per questo appartamento sul lago di Como acquistato da una coppia Belga con l'intenzione di destinarlo agli affitti brevi. Abbiamo assistito i clienti già durante la fase di acquisto dell'immobile selezionandolo tra altri sul mercato. Abbiamo creato un progetto in formato render per dare la possibilità ai clienti di visualizzare l'effetto finale dopo il restyling. A progetto approvato siamo passati alla fase attuativa. Le prime immagini sono dei render, a seguire il progetto completato ed infine le immagini dell'appartamento prima del cambio look.
Curiosità: l'immobile ha iniziato a ricevere prenotazioni dopo soli 15 minuti che è stato messo sul mercato!
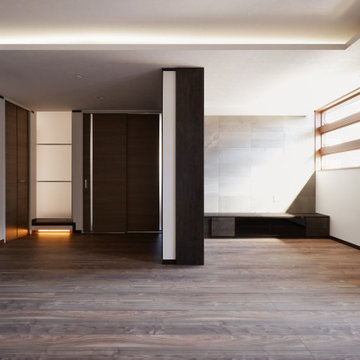
「有機的建築」オーガニックアーキテクチャーの理念に基づいた「生きた建築」最初のご依頼から一貫してライトの建築を目指した設計。
外装、内装共にライトを意識した計画となっております。
Small trendy open concept painted wood floor, brown floor and tray ceiling living room photo in Other with a bar, gray walls and a tv stand
Small trendy open concept painted wood floor, brown floor and tray ceiling living room photo in Other with a bar, gray walls and a tv stand
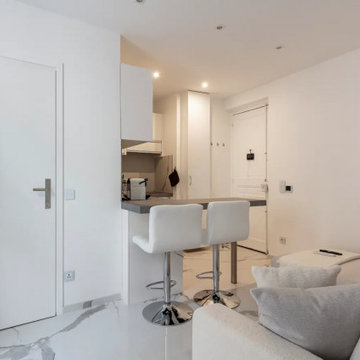
Living room - small modern open concept marble floor, white floor and tray ceiling living room idea in Paris with a bar, white walls and a wall-mounted tv
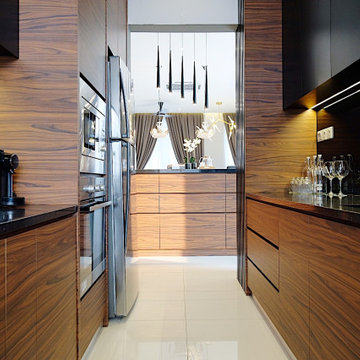
Small trendy ceramic tile, beige floor, tray ceiling and wood wall living room photo in Other with white walls, no fireplace, a wood fireplace surround and a wall-mounted tv
Living Space Ideas
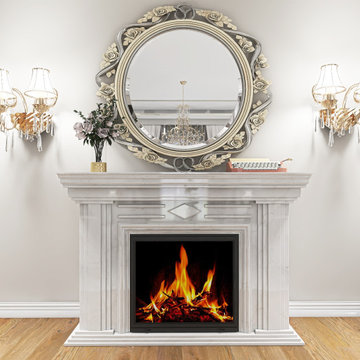
Inspiration for a mid-sized timeless formal and enclosed light wood floor, brown floor, tray ceiling and brick wall living room remodel in Other with beige walls, a standard fireplace, a concrete fireplace and no tv
7









