Living Space Ideas
Refine by:
Budget
Sort by:Popular Today
1 - 20 of 108 photos
Item 1 of 3

I built this on my property for my aging father who has some health issues. Handicap accessibility was a factor in design. His dream has always been to try retire to a cabin in the woods. This is what he got.
It is a 1 bedroom, 1 bath with a great room. It is 600 sqft of AC space. The footprint is 40' x 26' overall.
The site was the former home of our pig pen. I only had to take 1 tree to make this work and I planted 3 in its place. The axis is set from root ball to root ball. The rear center is aligned with mean sunset and is visible across a wetland.
The goal was to make the home feel like it was floating in the palms. The geometry had to simple and I didn't want it feeling heavy on the land so I cantilevered the structure beyond exposed foundation walls. My barn is nearby and it features old 1950's "S" corrugated metal panel walls. I used the same panel profile for my siding. I ran it vertical to match the barn, but also to balance the length of the structure and stretch the high point into the canopy, visually. The wood is all Southern Yellow Pine. This material came from clearing at the Babcock Ranch Development site. I ran it through the structure, end to end and horizontally, to create a seamless feel and to stretch the space. It worked. It feels MUCH bigger than it is.
I milled the material to specific sizes in specific areas to create precise alignments. Floor starters align with base. Wall tops adjoin ceiling starters to create the illusion of a seamless board. All light fixtures, HVAC supports, cabinets, switches, outlets, are set specifically to wood joints. The front and rear porch wood has three different milling profiles so the hypotenuse on the ceilings, align with the walls, and yield an aligned deck board below. Yes, I over did it. It is spectacular in its detailing. That's the benefit of small spaces.
Concrete counters and IKEA cabinets round out the conversation.
For those who cannot live tiny, I offer the Tiny-ish House.
Photos by Ryan Gamma
Staging by iStage Homes
Design Assistance Jimmy Thornton

This project was a one room makeover challenge where the sofa and recliner were existing in the space already and we had to configure and work around the existing furniture. For the design of this space I wanted for the space to feel colorful and modern while still being able to maintain a level of comfort and welcomeness.
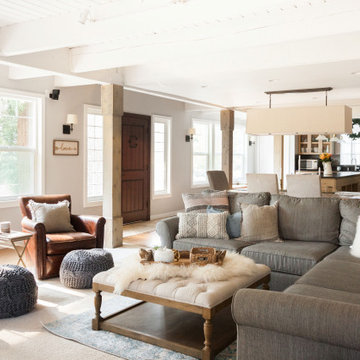
This cozy family room got a refresh with all new furniture, including swivel chairs to enjoy the peaceful view on this large property. Taking into account this large family's active lifestyle I chose pieces that would be resilient to lots of love and use.
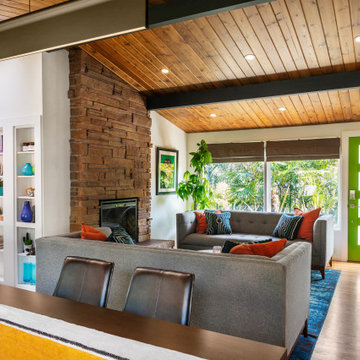
Photos by Tina Witherspoon.
Inspiration for a mid-sized 1960s open concept light wood floor and wood ceiling living room remodel in Seattle with white walls, a stone fireplace and a wall-mounted tv
Inspiration for a mid-sized 1960s open concept light wood floor and wood ceiling living room remodel in Seattle with white walls, a stone fireplace and a wall-mounted tv
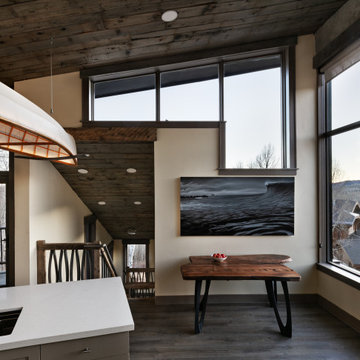
Inspiration for a small contemporary open concept laminate floor and wood ceiling living room remodel in Other with white walls
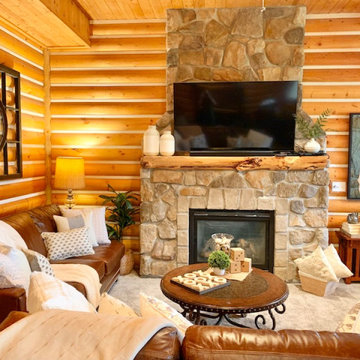
Inspiration for a large rustic enclosed carpeted, brown floor, wood ceiling and wood wall family room remodel in Salt Lake City with a standard fireplace and a stone fireplace

I built this on my property for my aging father who has some health issues. Handicap accessibility was a factor in design. His dream has always been to try retire to a cabin in the woods. This is what he got.
It is a 1 bedroom, 1 bath with a great room. It is 600 sqft of AC space. The footprint is 40' x 26' overall.
The site was the former home of our pig pen. I only had to take 1 tree to make this work and I planted 3 in its place. The axis is set from root ball to root ball. The rear center is aligned with mean sunset and is visible across a wetland.
The goal was to make the home feel like it was floating in the palms. The geometry had to simple and I didn't want it feeling heavy on the land so I cantilevered the structure beyond exposed foundation walls. My barn is nearby and it features old 1950's "S" corrugated metal panel walls. I used the same panel profile for my siding. I ran it vertical to match the barn, but also to balance the length of the structure and stretch the high point into the canopy, visually. The wood is all Southern Yellow Pine. This material came from clearing at the Babcock Ranch Development site. I ran it through the structure, end to end and horizontally, to create a seamless feel and to stretch the space. It worked. It feels MUCH bigger than it is.
I milled the material to specific sizes in specific areas to create precise alignments. Floor starters align with base. Wall tops adjoin ceiling starters to create the illusion of a seamless board. All light fixtures, HVAC supports, cabinets, switches, outlets, are set specifically to wood joints. The front and rear porch wood has three different milling profiles so the hypotenuse on the ceilings, align with the walls, and yield an aligned deck board below. Yes, I over did it. It is spectacular in its detailing. That's the benefit of small spaces.
Concrete counters and IKEA cabinets round out the conversation.
For those who cannot live tiny, I offer the Tiny-ish House.
Photos by Ryan Gamma
Staging by iStage Homes
Design Assistance Jimmy Thornton
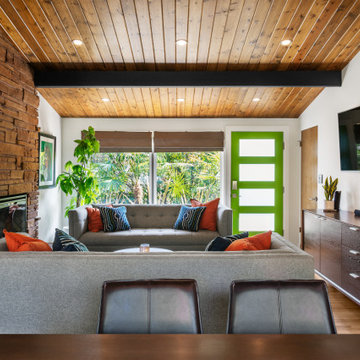
Photos by Tina Witherspoon.
Mid-sized 1960s open concept light wood floor and wood ceiling living room photo in Seattle with white walls, a stone fireplace and a wall-mounted tv
Mid-sized 1960s open concept light wood floor and wood ceiling living room photo in Seattle with white walls, a stone fireplace and a wall-mounted tv
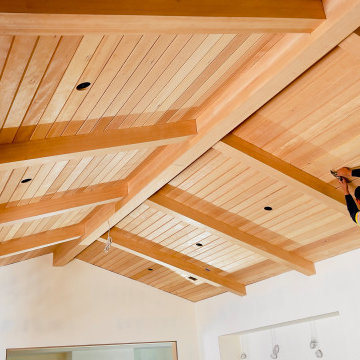
We installed Hemlock T&G ceilings and Hemlock faux beams
Inspiration for a craftsman wood ceiling family room remodel in Los Angeles
Inspiration for a craftsman wood ceiling family room remodel in Los Angeles
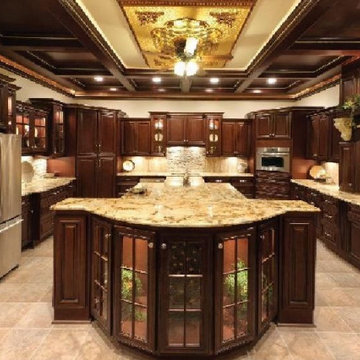
This discerning choice of rich and beautiful raised panel style with a solid wood face frame and plywood box construction is awesome. It is elegant and beautiful. The doors are full overlay, soft closing with six-way adjustable hinges. The exterior is color-matched with the interior. This cabinet style has ¾” adjustable shelves. If this color and style fit in with your kitchen decor, then it is an excellent choice. Otherwise, you can plan your wall color and flooring around the cabinets and countertops.

I built this on my property for my aging father who has some health issues. Handicap accessibility was a factor in design. His dream has always been to try retire to a cabin in the woods. This is what he got.
It is a 1 bedroom, 1 bath with a great room. It is 600 sqft of AC space. The footprint is 40' x 26' overall.
The site was the former home of our pig pen. I only had to take 1 tree to make this work and I planted 3 in its place. The axis is set from root ball to root ball. The rear center is aligned with mean sunset and is visible across a wetland.
The goal was to make the home feel like it was floating in the palms. The geometry had to simple and I didn't want it feeling heavy on the land so I cantilevered the structure beyond exposed foundation walls. My barn is nearby and it features old 1950's "S" corrugated metal panel walls. I used the same panel profile for my siding. I ran it vertical to match the barn, but also to balance the length of the structure and stretch the high point into the canopy, visually. The wood is all Southern Yellow Pine. This material came from clearing at the Babcock Ranch Development site. I ran it through the structure, end to end and horizontally, to create a seamless feel and to stretch the space. It worked. It feels MUCH bigger than it is.
I milled the material to specific sizes in specific areas to create precise alignments. Floor starters align with base. Wall tops adjoin ceiling starters to create the illusion of a seamless board. All light fixtures, HVAC supports, cabinets, switches, outlets, are set specifically to wood joints. The front and rear porch wood has three different milling profiles so the hypotenuse on the ceilings, align with the walls, and yield an aligned deck board below. Yes, I over did it. It is spectacular in its detailing. That's the benefit of small spaces.
Concrete counters and IKEA cabinets round out the conversation.
For those who cannot live tiny, I offer the Tiny-ish House.
Photos by Ryan Gamma
Staging by iStage Homes
Design Assistance Jimmy Thornton
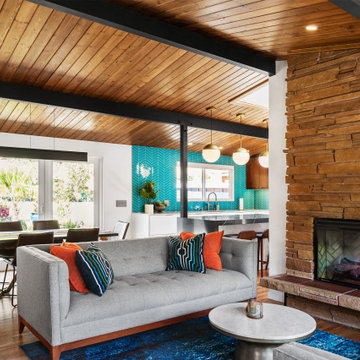
Photos by Tina Witherspoon.
Living room - mid-sized mid-century modern open concept light wood floor and wood ceiling living room idea in Seattle with white walls and a stone fireplace
Living room - mid-sized mid-century modern open concept light wood floor and wood ceiling living room idea in Seattle with white walls and a stone fireplace
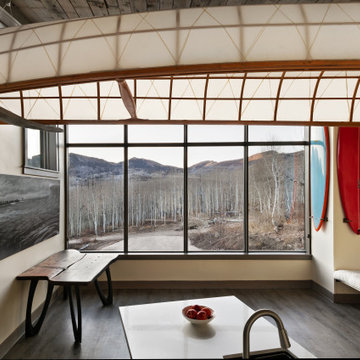
Inspiration for a small contemporary open concept laminate floor and wood ceiling living room remodel in Other with white walls
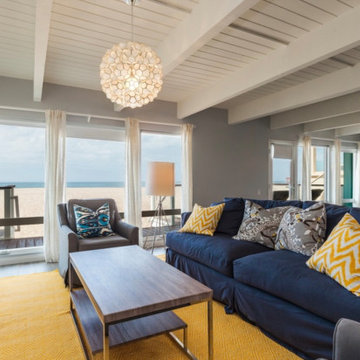
Inspiration for a mid-sized contemporary open concept laminate floor and wood ceiling living room remodel in Los Angeles with gray walls, a standard fireplace and a brick fireplace
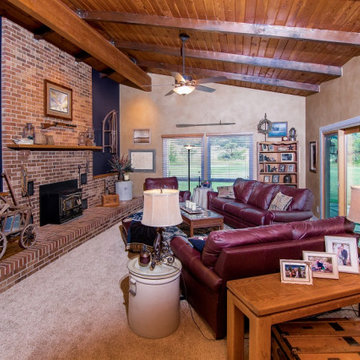
Living room - mid-sized rustic open concept carpeted, beige floor, wood ceiling and brick wall living room idea in Denver with blue walls, a wood stove, a brick fireplace and no tv
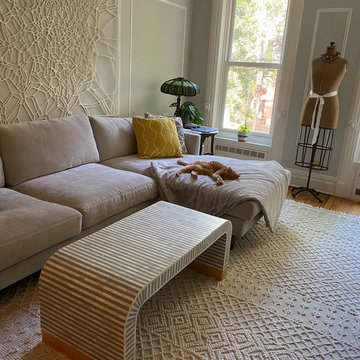
Handmade Bone Inlay Wooden Modern Gray Waterfall Pattern Coffee Table Furniture For Ready Stock .
Mid-sized minimalist open concept dark wood floor, gray floor, wood ceiling and wood wall family room photo in Las Vegas with a bar, gray walls, a standard fireplace, a wood fireplace surround and a media wall
Mid-sized minimalist open concept dark wood floor, gray floor, wood ceiling and wood wall family room photo in Las Vegas with a bar, gray walls, a standard fireplace, a wood fireplace surround and a media wall
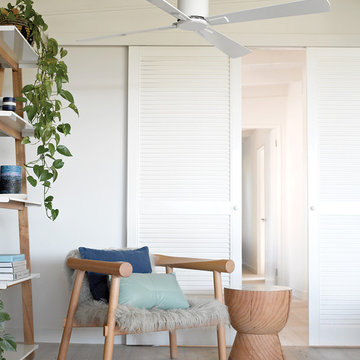
Example of a small danish open concept medium tone wood floor and wood ceiling family room library design in Palma de Mallorca with white walls, no fireplace and no tv
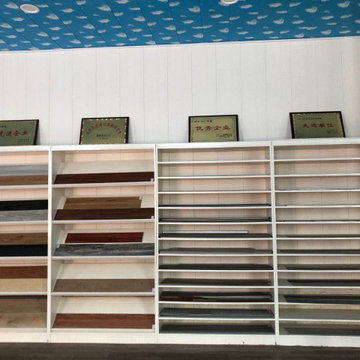
We are a leading MANUFACTURER of personal Luxury vinyl flooring.Our products follow the standard of ISO14001, OHSAS18001,ISO9001 and SGS.We support OEM.
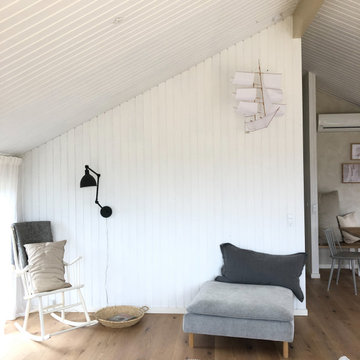
Living room - mid-sized scandinavian open concept medium tone wood floor, gray floor, wood ceiling and brick wall living room idea with white walls, a wood stove, a brick fireplace and a wall-mounted tv
Living Space Ideas
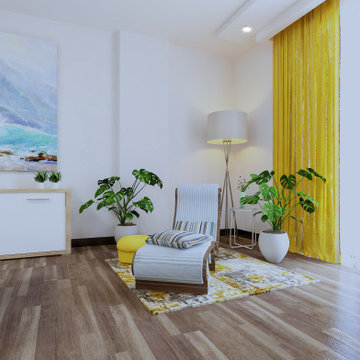
Large minimalist loft-style plywood floor, brown floor, wood ceiling and wallpaper living room photo in Other with a bar, beige walls, a wood stove, a wood fireplace surround and a media wall
1









