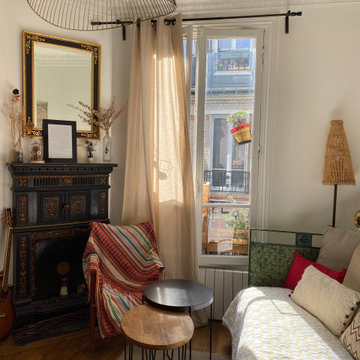Living Space Ideas
Refine by:
Budget
Sort by:Popular Today
1 - 20 of 62 photos
Item 1 of 3

The Victorian period, in the realm of tile, consisted of jewel tones, ornate detail, and some unique sizes. When a customer came to us asking for 1.5″ x 6″ tiles for their Victorian fireplace we didn’t anticipate how popular that size would become! This Victorian fireplace features our 1.5″ x 6″ handmade tile in Jade Moss. Designed in a running bond pattern to get a historically accurate Victorian style.
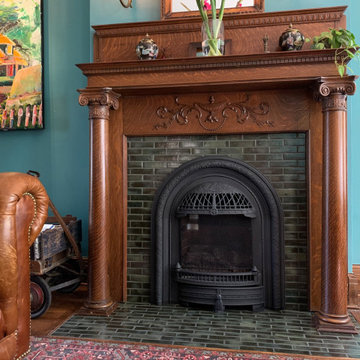
The Victorian period, in the realm of tile, consisted of jewel tones, ornate detail, and some unique sizes. When a customer came to us asking for 1.5″ x 6″ tiles for their Victorian fireplace we didn’t anticipate how popular that size would become! This Victorian fireplace features our 1.5″ x 6″ handmade tile in Jade Moss. Designed in a running bond pattern to get a historically accurate Victorian style.
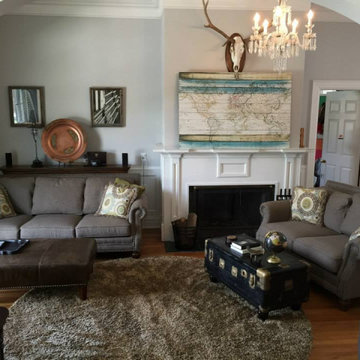
Example of a mid-sized classic medium tone wood floor, brown floor and wainscoting living room design in Albuquerque with gray walls, a standard fireplace and a wood fireplace surround
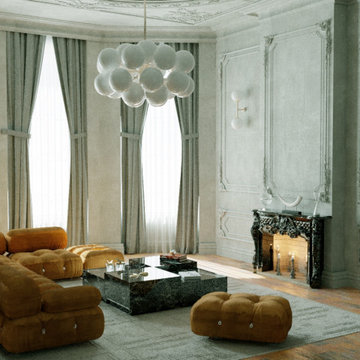
Wonderful transitional two story. Every room is special in this house. Bold statements with beautiful finishes work well together in this home.Various gray tones and accents play on the beauty of the steel windows.
Inspiration for a mid-sized contemporary open concept wooden floor, gray walls, elegance fireplace and living room remodel in Miami.
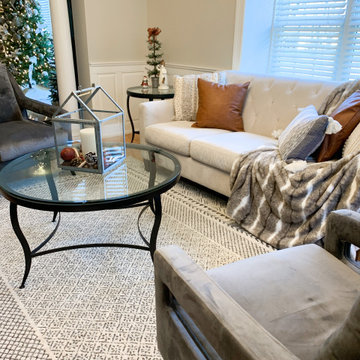
This large living space was completely upgraded to adhere to a traditional styles while giving it a modern boost. The personalized touches pushed this room from model to heartwarming.
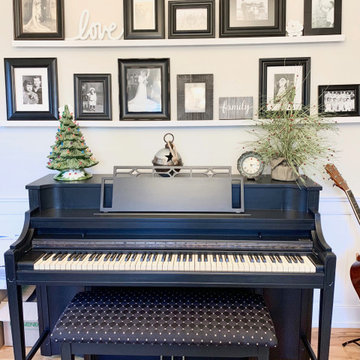
This large living space was completely upgraded to adhere to a traditional styles while giving it a modern boost. The personalized touches pushed this room from model to heartwarming.
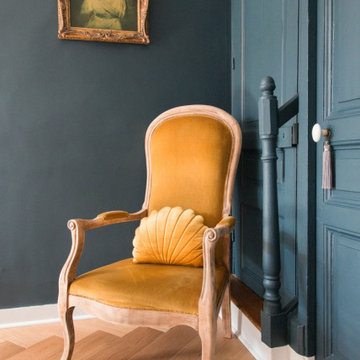
Dans la salle à manger, un bleu de Vosges a été choisi pour une ambiance cosy et élégante qui se marie au mobilier chiné.
Large transitional open concept medium tone wood floor and wainscoting family room photo in Le Havre with blue walls
Large transitional open concept medium tone wood floor and wainscoting family room photo in Le Havre with blue walls
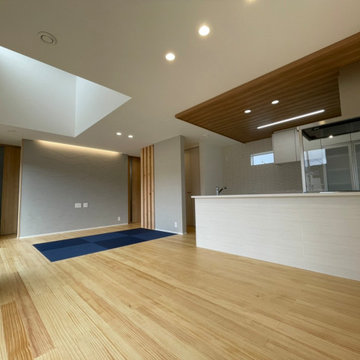
Mid-sized formal and open concept light wood floor, beige floor, wallpaper ceiling and wainscoting living room photo in Other with gray walls and a tv stand
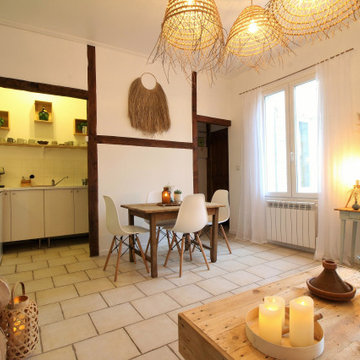
Décoration d'un appartement de 40M2
Small trendy open concept travertine floor, beige floor and wainscoting family room photo in Paris with green walls, a standard fireplace, a stone fireplace and no tv
Small trendy open concept travertine floor, beige floor and wainscoting family room photo in Paris with green walls, a standard fireplace, a stone fireplace and no tv
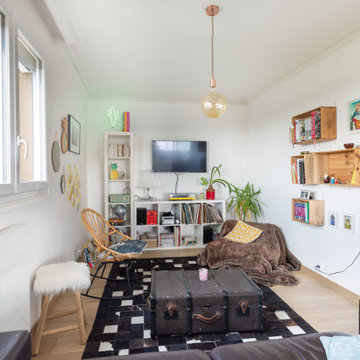
Gaël Fontany
Inspiration for a mid-sized contemporary open concept light wood floor, wood ceiling and wainscoting living room library remodel in Dijon with white walls and a wall-mounted tv
Inspiration for a mid-sized contemporary open concept light wood floor, wood ceiling and wainscoting living room library remodel in Dijon with white walls and a wall-mounted tv
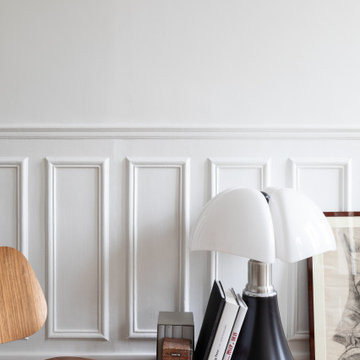
Mid-sized trendy open concept dark wood floor and wainscoting family room photo in Paris with white walls, a corner fireplace and a metal fireplace
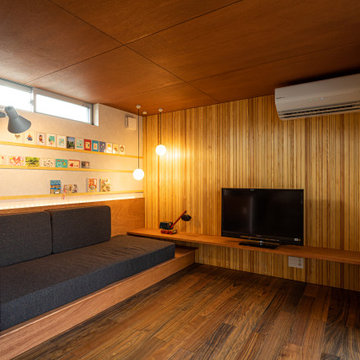
Inspiration for a small contemporary formal and open concept plywood floor, brown floor, wood ceiling and wainscoting living room remodel in Other with brown walls, no fireplace and a tv stand
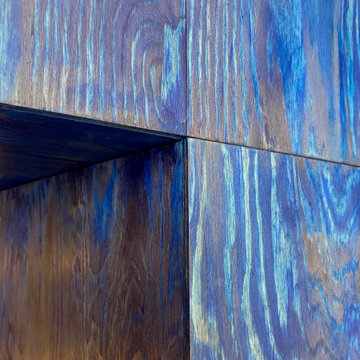
Wandverkleidung aus blau gebeiztem Sperrholz, Detail Ecke
Trendy formal and open concept wainscoting living room photo in Other with blue walls
Trendy formal and open concept wainscoting living room photo in Other with blue walls
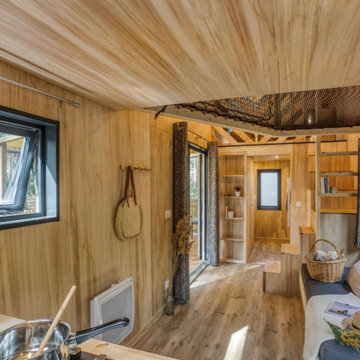
Très belle réalisation d'une Tiny House sur Lacanau fait par l’entreprise Ideal Tiny.
A la demande du client, le logement a été aménagé avec plusieurs filets LoftNets afin de rentabiliser l’espace, sécuriser l’étage et créer un espace de relaxation suspendu permettant de converser un maximum de luminosité dans la pièce.
Références : Deux filets d'habitation noirs en mailles tressées 15 mm pour la mezzanine et le garde-corps à l’étage et un filet d'habitation beige en mailles tressées 45 mm pour la terrasse extérieure.
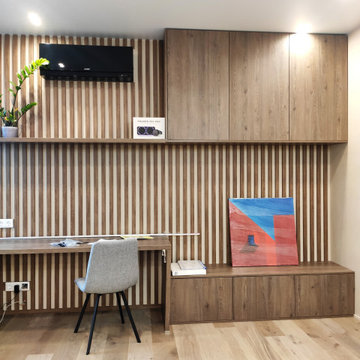
Small trendy medium tone wood floor, brown floor and wainscoting living room library photo in Yekaterinburg with beige walls and a wall-mounted tv
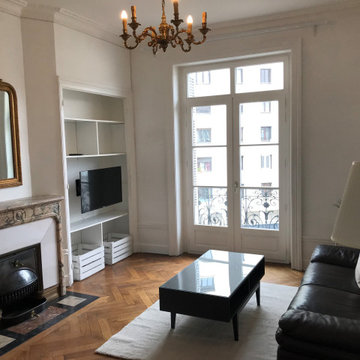
Living room - mid-sized transitional open concept dark wood floor, brown floor and wainscoting living room idea in Saint-Etienne with a bar, white walls, a standard fireplace, a stone fireplace and a wall-mounted tv

Inspiration for a small timeless formal and enclosed carpeted, beige floor, wallpaper ceiling and wainscoting living room remodel in Other with white walls, a standard fireplace, a stone fireplace and a tv stand
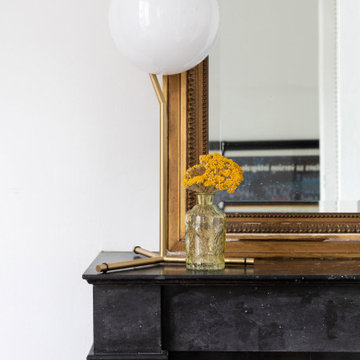
Family room - mid-sized traditional open concept dark wood floor and wainscoting family room idea in Paris with white walls, a corner fireplace and a metal fireplace
Living Space Ideas
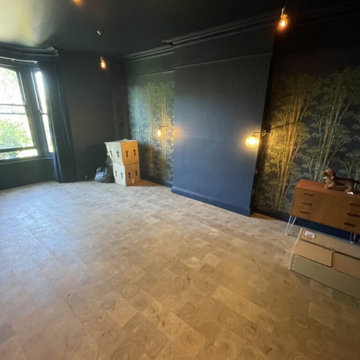
In the living room, a seamless extension of the elegant bedroom, a cohesive design aesthetic prevails. The black matte finish echoes in subtle accents, creating a sophisticated backdrop. Thoughtfully curated artworks, similar to those in the bedroom, contribute to a harmonious atmosphere. Plush furnishings, strategically placed, invite relaxation, ensuring that the room serves as a welcoming and stylish haven for both residents and guests. The overall design concept reflects a careful balance between elegance and comfort, fostering a tranquil and visually pleasing environment throughout the entire living space.
1










