Living Space Ideas
Refine by:
Budget
Sort by:Popular Today
1 - 20 of 685 photos
Item 1 of 3
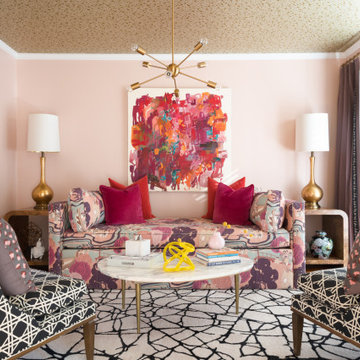
Ladies Lounge
Living room - transitional medium tone wood floor and wallpaper ceiling living room idea in Charlotte with pink walls
Living room - transitional medium tone wood floor and wallpaper ceiling living room idea in Charlotte with pink walls
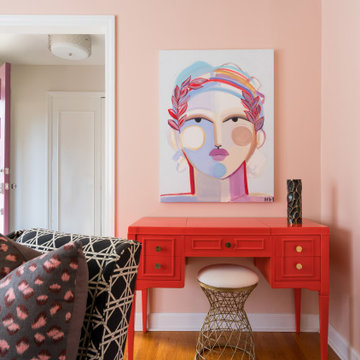
Ladies Lounge
Example of a mid-century modern medium tone wood floor and wallpaper ceiling living room design in Charlotte with pink walls
Example of a mid-century modern medium tone wood floor and wallpaper ceiling living room design in Charlotte with pink walls
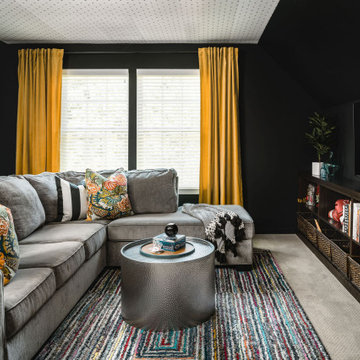
Mid-sized transitional enclosed carpeted, gray floor and wallpaper ceiling family room photo in Charlotte with black walls and a wall-mounted tv
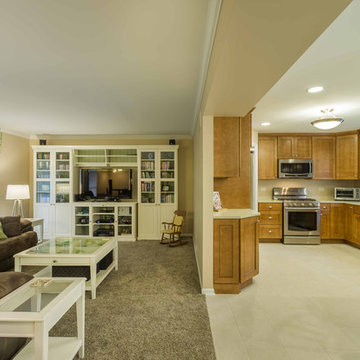
This home had plenty of square footage, but in all the wrong places. The old opening between the dining and living rooms was filled in, and the kitchen relocated into the former dining room, allowing for a large opening between the new kitchen / breakfast room with the existing living room. The kitchen relocation, in the corner of the far end of the house, allowed for cabinets on 3 walls, with a 4th side of peninsula. The long exterior wall, formerly kitchen cabinets, was replaced with a full wall of glass sliding doors to the back deck adjacent to the new breakfast / dining space. Rubbed wood cabinets were installed throughout the kitchen as well as at the desk workstation and buffet storage.
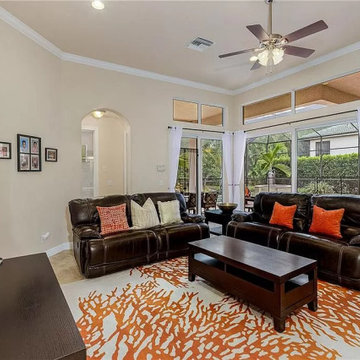
Decor and accessories selection and assistance with furniture layout.
Inspiration for a large contemporary open concept porcelain tile, beige floor, wallpaper ceiling and wallpaper family room remodel in Other with beige walls, no fireplace and a wall-mounted tv
Inspiration for a large contemporary open concept porcelain tile, beige floor, wallpaper ceiling and wallpaper family room remodel in Other with beige walls, no fireplace and a wall-mounted tv
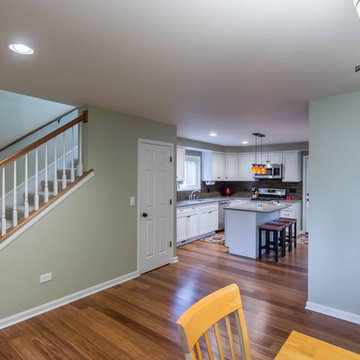
One Bedroom was removed to create a large Living and Dining space, directly off the entry. The Kitchen and Stair to the new second floor are open to the living spaces, as well.. The existing first floor Hall Bath and one Bedroom remain.
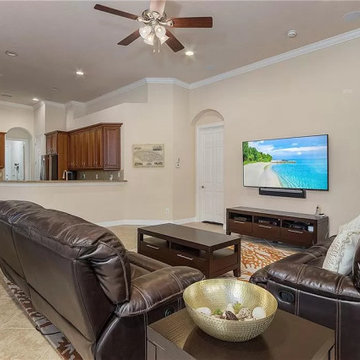
Decor and accessories selection and assistance with furniture layout.
Inspiration for a large contemporary open concept porcelain tile, beige floor, wallpaper ceiling and wallpaper family room remodel in Other with beige walls, no fireplace and a wall-mounted tv
Inspiration for a large contemporary open concept porcelain tile, beige floor, wallpaper ceiling and wallpaper family room remodel in Other with beige walls, no fireplace and a wall-mounted tv
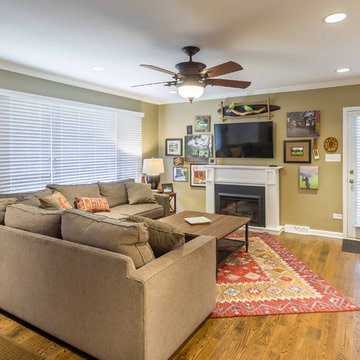
This 1960s split-level home desperately needed a change - not bigger space, just better. We removed the walls between the kitchen, living, and dining rooms to create a large open concept space that still allows a clear definition of space, while offering sight lines between spaces and functions. Homeowners preferred an open U-shape kitchen rather than an island to keep kids out of the cooking area during meal-prep, while offering easy access to the refrigerator and pantry. Green glass tile, granite countertops, shaker cabinets, and rustic reclaimed wood accents highlight the unique character of the home and family. The mix of farmhouse, contemporary and industrial styles make this house their ideal home.
Outside, new lap siding with white trim, and an accent of shake shingles under the gable. The new red door provides a much needed pop of color. Landscaping was updated with a new brick paver and stone front stoop, walk, and landscaping wall.
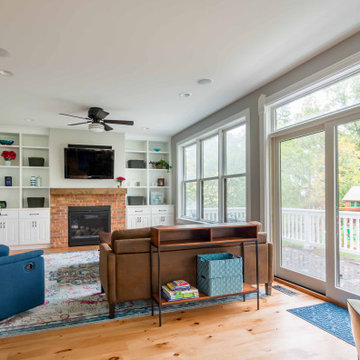
Example of a mid-sized farmhouse open concept light wood floor, brown floor, wallpaper ceiling and wallpaper living room design in Chicago with white walls, a standard fireplace, a brick fireplace and a wall-mounted tv
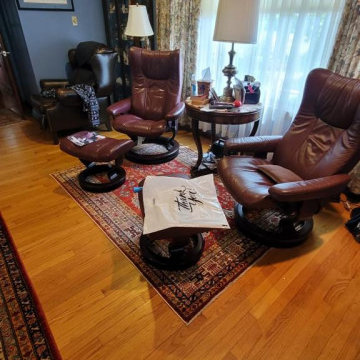
Example of a mid-sized classic enclosed light wood floor, brown floor, wallpaper ceiling and brick wall living room library design in Other with blue walls, no fireplace, a concrete fireplace and no tv
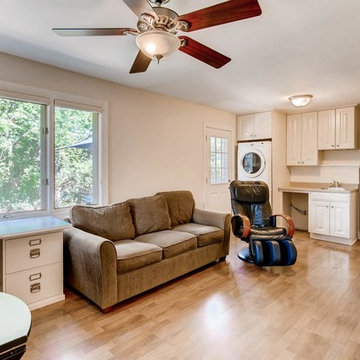
Several years after the original work, it only takes a new wall color to update the space for new users. This space was designed as an in-law suite, and functions as Bedroom, Guest Apartment, Home Office, Game Room, Teen Hang-out, and additional Family Room. Includes a Kitchenette with Laundry, large walk-in Closet, and accessible Bath with walk-in shower.
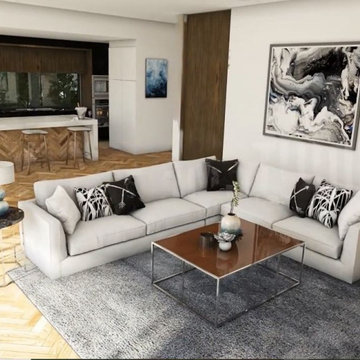
For More Visit: https://www.yantramstudio.com/3d-walkthrough-animation.html
3D Walkthrough Design Company has completed a project in the client's given timeline which describes Sea View facing apartment in New York City. The 3D Walkthrough videos are illustrations for understanding the 3D Exterior structure of the construction in a better way. Expanding the boundaries and turning visualization into reality, wonders are done in 3D Architectural World with the help of a 3D Walkthrough Designing Company. 3D Walkthrough enlightens innumerable ideas of how a building or construction is going to be, before the actual construction. Different gadgets and software make tremendous designs come to life.
3D Walkthrough of Sea View Apartment is built with high technology and the latest software. The video describes the classic 3D Interior of the inside of the apartment; a beautiful pool is shown on the top floor of the apartment, large balcony to enjoy the sea. One can have a brief view of the sea even from the living room, or any floor in the apartment. The bathroom is designed very luxuriously. All these qualities, make apartments like this popular, and potential deals can be closed easily in New York City. 3D Walkthrough Design Company creates masterpieces that help you in the journey of property investment.
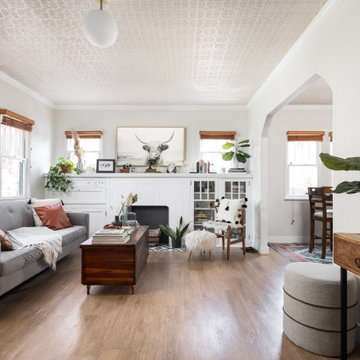
Living room - mid-sized eclectic enclosed vinyl floor, brown floor and wallpaper ceiling living room idea in Orange County with white walls, a standard fireplace, a brick fireplace and a wall-mounted tv
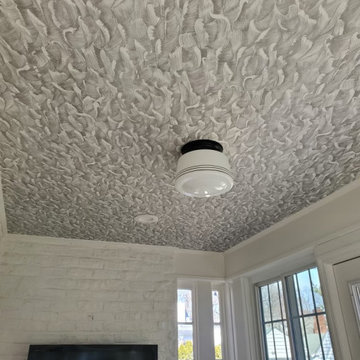
Prep, prime with Shieldz wallcovering primer wallpaper
Example of a mid-sized enclosed wallpaper ceiling game room design in New York
Example of a mid-sized enclosed wallpaper ceiling game room design in New York
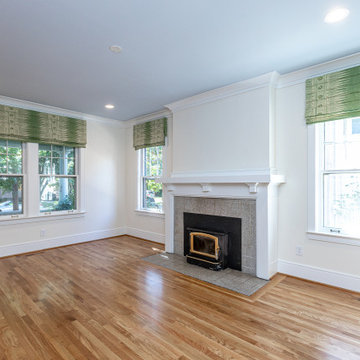
Inspiration for a mid-sized timeless open concept medium tone wood floor and wallpaper ceiling living room remodel in Other with white walls, a wood stove and a stone fireplace
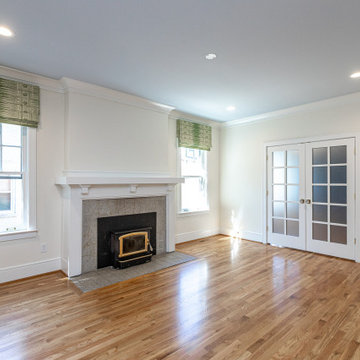
Living room - mid-sized traditional open concept medium tone wood floor and wallpaper ceiling living room idea in Other with white walls, a wood stove and a stone fireplace
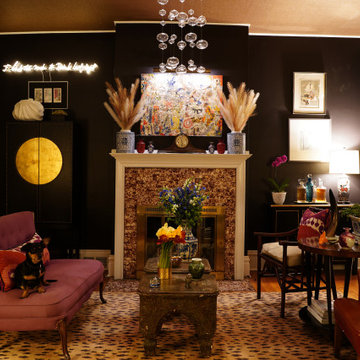
A stunning Black living room with accents of deep fuchsia, orange, hot pink and gold.
Transitional formal medium tone wood floor, brown floor and wallpaper ceiling living room photo in Other with black walls, a standard fireplace, a tile fireplace and no tv
Transitional formal medium tone wood floor, brown floor and wallpaper ceiling living room photo in Other with black walls, a standard fireplace, a tile fireplace and no tv
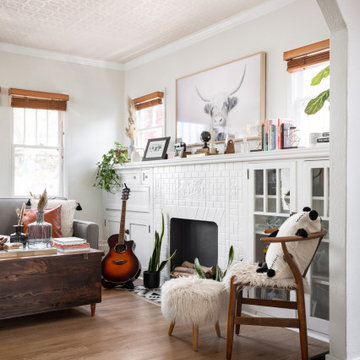
Example of a mid-sized eclectic enclosed vinyl floor, brown floor and wallpaper ceiling living room design in Orange County with white walls, a standard fireplace, a brick fireplace and a wall-mounted tv
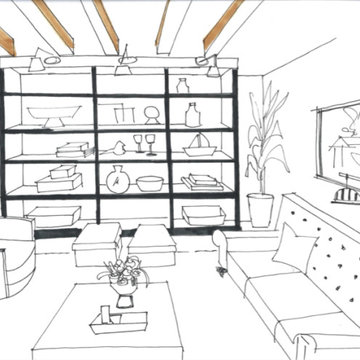
Hand drawn sketch for a client to envision the look and feel of their family room
Living room - wallpaper ceiling and wall paneling living room idea in Boston
Living room - wallpaper ceiling and wall paneling living room idea in Boston
Living Space Ideas
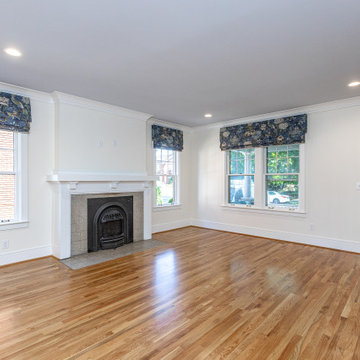
Example of a mid-sized classic open concept medium tone wood floor and wallpaper ceiling family room design in Other with white walls, a hanging fireplace, a stone fireplace and a wall-mounted tv
1









