Living Space Ideas
Refine by:
Budget
Sort by:Popular Today
1 - 20 of 643 photos
Item 1 of 3

Corner view of funky living room that flows into the two-tone family room
Large eclectic formal and enclosed medium tone wood floor, brown floor, coffered ceiling and wainscoting living room photo in Denver with beige walls, a standard fireplace and a stone fireplace
Large eclectic formal and enclosed medium tone wood floor, brown floor, coffered ceiling and wainscoting living room photo in Denver with beige walls, a standard fireplace and a stone fireplace
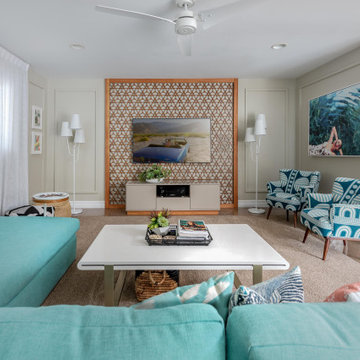
Open floor plan Palm Springs vacation rental with custom wall screen.
Inspiration for a large contemporary open concept porcelain tile and wainscoting living room remodel in Other with gray walls and a wall-mounted tv
Inspiration for a large contemporary open concept porcelain tile and wainscoting living room remodel in Other with gray walls and a wall-mounted tv
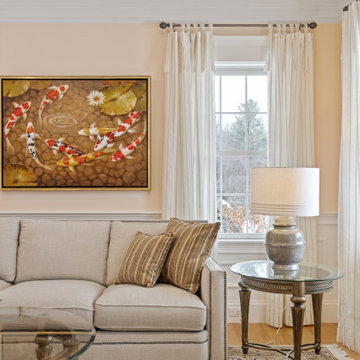
Example of a mid-sized classic enclosed medium tone wood floor, brown floor and wainscoting living room design in Boston with orange walls
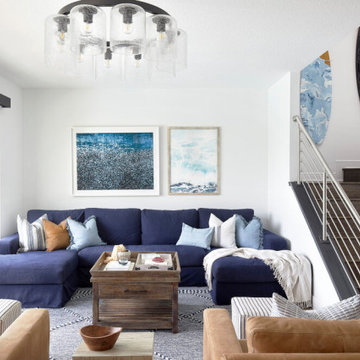
Mid-sized beach style open concept wainscoting family room photo in Other with white walls and a wall-mounted tv
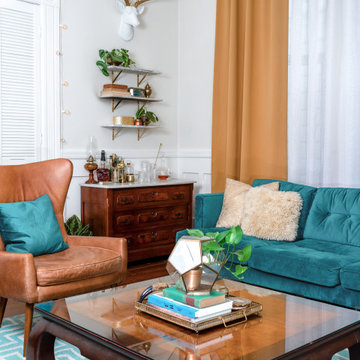
Small 1950s enclosed wainscoting living room photo in San Francisco with a bar and white walls

Example of a mid-sized farmhouse enclosed medium tone wood floor and wainscoting living room design in Boston with beige walls, a standard fireplace and a brick fireplace

All this classic home needed was some new life and love poured into it. The client's had a very modern style and were drawn to Restoration Hardware inspirations. The palette we stuck to in this space incorporated easy neutrals, mixtures of brass, and black accents. We freshened up the original hardwood flooring throughout with a natural matte stain, added wainscoting to enhance the integrity of the home, and brightened the space with white paint making the rooms feel more expansive than reality.
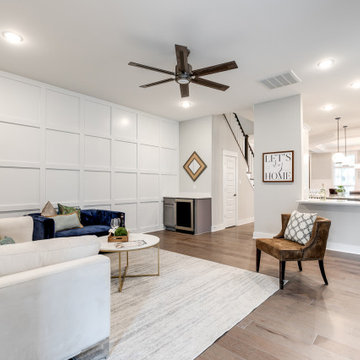
Gorgeous townhouse with stylish black windows, 10 ft. ceilings on the first floor, first-floor guest suite with full bath and 2-car dedicated parking off the alley. Dining area with wainscoting opens into kitchen featuring large, quartz island, soft-close cabinets and stainless steel appliances. Uniquely-located, white, porcelain farmhouse sink overlooks the family room, so you can converse while you clean up! Spacious family room sports linear, contemporary fireplace, built-in bookcases and upgraded wall trim. Drop zone at rear door (with keyless entry) leads out to stamped, concrete patio. Upstairs features 9 ft. ceilings, hall utility room set up for side-by-side washer and dryer, two, large secondary bedrooms with oversized closets and dual sinks in shared full bath. Owner’s suite, with crisp, white wainscoting, has three, oversized windows and two walk-in closets. Owner’s bath has double vanity and large walk-in shower with dual showerheads and floor-to-ceiling glass panel. Home also features attic storage and tankless water heater, as well as abundant recessed lighting and contemporary fixtures throughout.
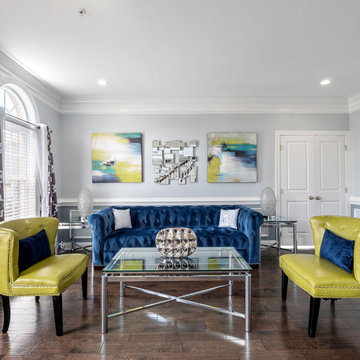
Formal living room staging project for property sale. Previously designed, painted, and decorated this beautiful home.
Inspiration for a large contemporary formal and enclosed dark wood floor, brown floor and wainscoting living room remodel in DC Metro with gray walls, no fireplace and no tv
Inspiration for a large contemporary formal and enclosed dark wood floor, brown floor and wainscoting living room remodel in DC Metro with gray walls, no fireplace and no tv
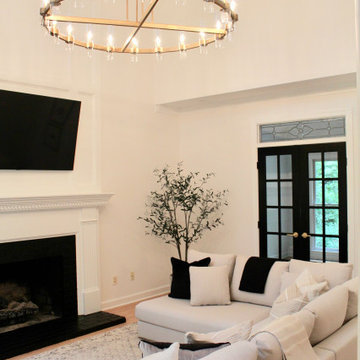
All this classic home needed was some new life and love poured into it. The client's had a very modern style and were drawn to Restoration Hardware inspirations. The palette we stuck to in this space incorporated easy neutrals, mixtures of brass, and black accents. We freshened up the original hardwood flooring throughout with a natural matte stain, added wainscoting to enhance the integrity of the home, and brightened the space with white paint making the rooms feel more expansive than reality.
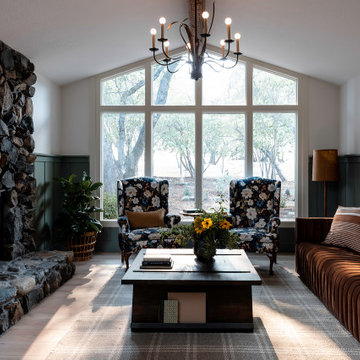
Cabin inspired living room with stone fireplace, dark olive green wainscoting walls, a brown velvet couch, twin blue floral oversized chairs, plaid rug, a dark wood coffee table, and antique chandelier lighting.
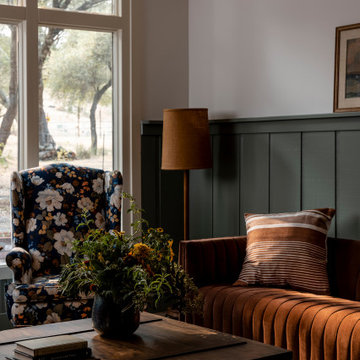
Cabin inspired living room with stone fireplace, dark olive green wainscoting walls, a brown velvet couch, twin blue floral oversized chairs, plaid rug, a dark wood coffee table, and antique chandelier lighting.
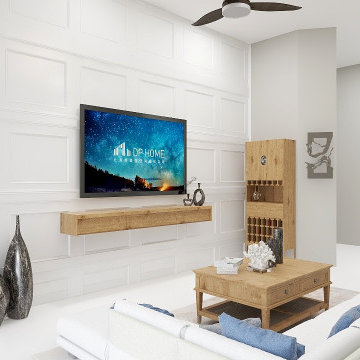
Large minimalist formal and open concept porcelain tile, white floor, coffered ceiling and wainscoting living room photo in Miami with white walls and a wall-mounted tv
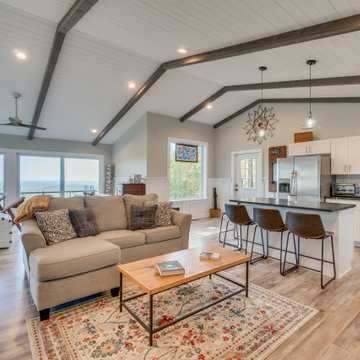
Wainscoting continues throughout the entire living space for decoration and for durability for the AirBnB use. Ceiling feature exposed (faux) beams with inserted shiplap and recessed lighting. The small space of the cottage required tight/multi space use
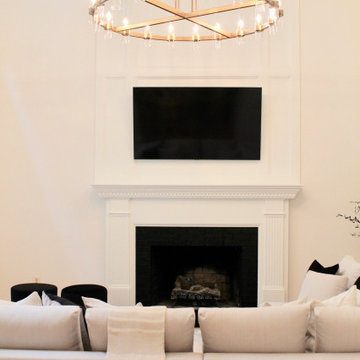
All this classic home needed was some new life and love poured into it. The client's had a very modern style and were drawn to Restoration Hardware inspirations. The palette we stuck to in this space incorporated easy neutrals, mixtures of brass, and black accents. We freshened up the original hardwood flooring throughout with a natural matte stain, added wainscoting to enhance the integrity of the home, and brightened the space with white paint making the rooms feel more expansive than reality.
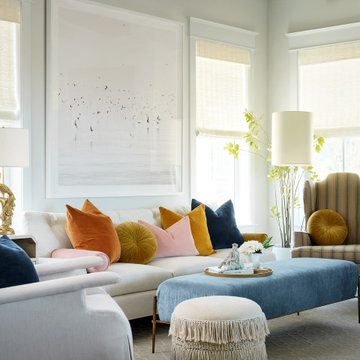
Modern living room with colorful accents.
Living room - mid-sized transitional open concept gray floor and wainscoting living room idea in Denver with white walls and a wall-mounted tv
Living room - mid-sized transitional open concept gray floor and wainscoting living room idea in Denver with white walls and a wall-mounted tv
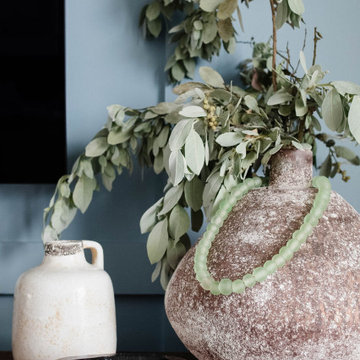
Large beach style open concept wainscoting family room photo in Other with blue walls and a wall-mounted tv
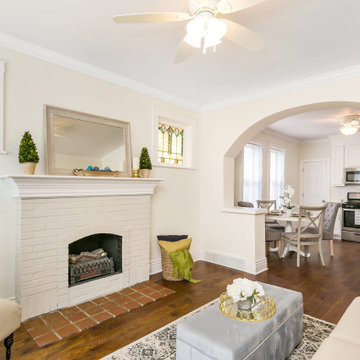
Home Staging by Sisters Stage St. Louis. Pops of blue to add color to this beautiful home to show its full potential.
Living room - large shabby-chic style formal and open concept medium tone wood floor, brown floor, wood ceiling and wainscoting living room idea in St Louis with gray walls, no fireplace and no tv
Living room - large shabby-chic style formal and open concept medium tone wood floor, brown floor, wood ceiling and wainscoting living room idea in St Louis with gray walls, no fireplace and no tv
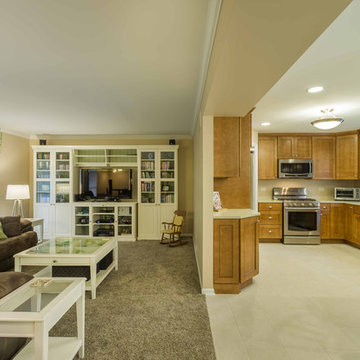
This home had plenty of square footage, but in all the wrong places. The old opening between the dining and living rooms was filled in, and the kitchen relocated into the former dining room, allowing for a large opening between the new kitchen / breakfast room with the existing living room. The kitchen relocation, in the corner of the far end of the house, allowed for cabinets on 3 walls, with a 4th side of peninsula. The long exterior wall, formerly kitchen cabinets, was replaced with a full wall of glass sliding doors to the back deck adjacent to the new breakfast / dining space. Rubbed wood cabinets were installed throughout the kitchen as well as at the desk workstation and buffet storage.
Living Space Ideas
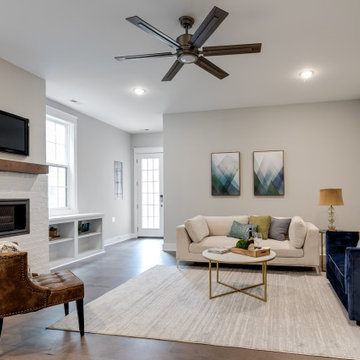
Gorgeous townhouse with stylish black windows, 10 ft. ceilings on the first floor, first-floor guest suite with full bath and 2-car dedicated parking off the alley. Dining area with wainscoting opens into kitchen featuring large, quartz island, soft-close cabinets and stainless steel appliances. Uniquely-located, white, porcelain farmhouse sink overlooks the family room, so you can converse while you clean up! Spacious family room sports linear, contemporary fireplace, built-in bookcases and upgraded wall trim. Drop zone at rear door (with keyless entry) leads out to stamped, concrete patio. Upstairs features 9 ft. ceilings, hall utility room set up for side-by-side washer and dryer, two, large secondary bedrooms with oversized closets and dual sinks in shared full bath. Owner’s suite, with crisp, white wainscoting, has three, oversized windows and two walk-in closets. Owner’s bath has double vanity and large walk-in shower with dual showerheads and floor-to-ceiling glass panel. Home also features attic storage and tankless water heater, as well as abundant recessed lighting and contemporary fixtures throughout.
1









