Living Space Ideas
Refine by:
Budget
Sort by:Popular Today
101 - 120 of 718 photos
Item 1 of 3
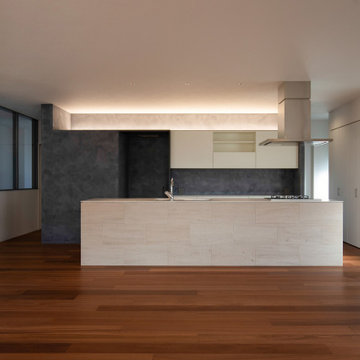
大きなLDKと回廊のある戸建てリノベーション。(撮影:永井妙佳)
Large minimalist open concept dark wood floor, brown floor, wallpaper ceiling and shiplap wall living room library photo in Other with black walls, no fireplace and a tv stand
Large minimalist open concept dark wood floor, brown floor, wallpaper ceiling and shiplap wall living room library photo in Other with black walls, no fireplace and a tv stand
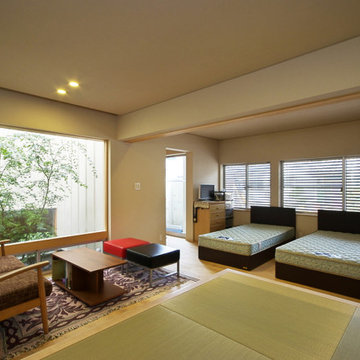
いろはの家(名古屋市)1階リビングダイニングと寝室は障子で間仕切ります。
Living room - mid-sized open concept medium tone wood floor, wallpaper ceiling and wallpaper living room idea in Nagoya with white walls and a tv stand
Living room - mid-sized open concept medium tone wood floor, wallpaper ceiling and wallpaper living room idea in Nagoya with white walls and a tv stand
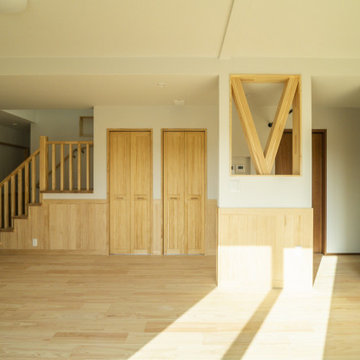
北海道基準以上の断熱性能の暖かい家に住みたい。
素足が気持ちいい桧の床。漆喰のようなエコフリース。
タモやパインなどたくさんの木をつかい、ぬくもり溢れるつくりに。
日々の掃除が楽になるように、家族みんなが健康でいられるように。
私たち家族のためだけの動線を考え、たったひとつ間取りにたどり着いた。
暮らしの中で光や風を取り入れ、心地よく通り抜ける。
家族の想いが、またひとつカタチになりました。
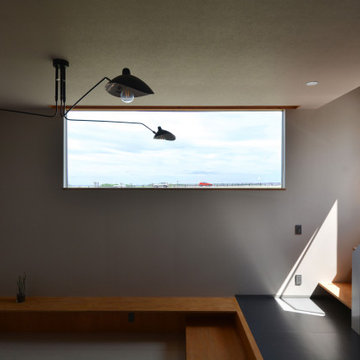
鳥取県の湯梨浜での住宅物件です。
Inspiration for a mid-sized industrial open concept vinyl floor, gray floor, wallpaper ceiling and wallpaper living room remodel in Other with gray walls, no fireplace and a wall-mounted tv
Inspiration for a mid-sized industrial open concept vinyl floor, gray floor, wallpaper ceiling and wallpaper living room remodel in Other with gray walls, no fireplace and a wall-mounted tv
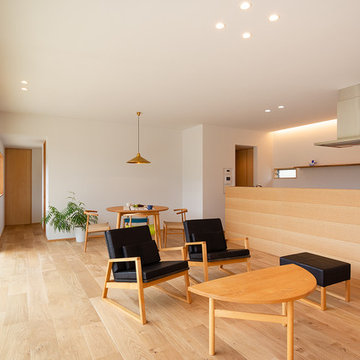
キッチンを軸にシンメトリーに仕上げたLDK空間。南面は庭に向けて約5m巾の大開口を設け、リビングダイニングでくつろいでいる時や、キッチンで調理をしている時にも、庭で遊ぶお子様たちの様子が確認できるようにしました。庭の植栽や、家庭菜園から季節を感じながら過ごすこともできます。空間の中で主役となるキッチンは、オリジナルの一点物です。ナラの突板で仕上げた腰壁で手元を隠しました。キッチンの背面には約4.5mの大きな食器棚を設置し収納量を確保。上方から間接照明で照らすことで、キッチンを特別な空間に演出しています。キッチン両側面からは、それぞれ水廻りやパントリーにアクセスできます。
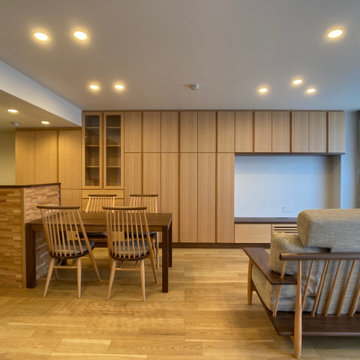
Example of a mid-sized danish open concept plywood floor, beige floor and wallpaper ceiling living room library design with white walls and a tv stand
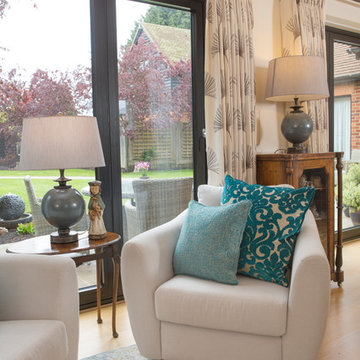
Trendy formal and open concept painted wood floor, beige floor, wallpaper ceiling and wallpaper living room photo in Oxfordshire with beige walls
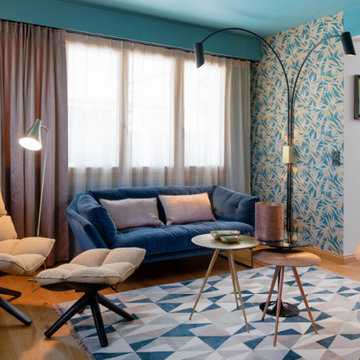
Ce salon très cosy pratique le mélange de couleur et de motif
Inspiration for a mid-sized contemporary formal and open concept light wood floor, beige floor, wallpaper ceiling and wainscoting living room remodel in Lyon with blue walls, a two-sided fireplace, a stone fireplace and no tv
Inspiration for a mid-sized contemporary formal and open concept light wood floor, beige floor, wallpaper ceiling and wainscoting living room remodel in Lyon with blue walls, a two-sided fireplace, a stone fireplace and no tv

Example of a large danish open concept bamboo floor, brown floor, wallpaper ceiling and wallpaper family room design in Dusseldorf with a music area, gray walls, a hanging fireplace, a metal fireplace and a wall-mounted tv
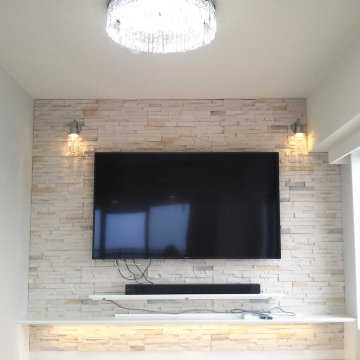
Inspiration for a mid-sized modern open concept plywood floor, white floor and wallpaper ceiling living room remodel in Other with gray walls, no fireplace and a wall-mounted tv

夕暮れ時のリビング。
大開口のサッシを開放すれば、デッキテラスと一体化して開放的な空間となる。
Living room library - mid-sized open concept light wood floor, beige floor, wallpaper ceiling and shiplap wall living room library idea in Other with white walls and a tv stand
Living room library - mid-sized open concept light wood floor, beige floor, wallpaper ceiling and shiplap wall living room library idea in Other with white walls and a tv stand
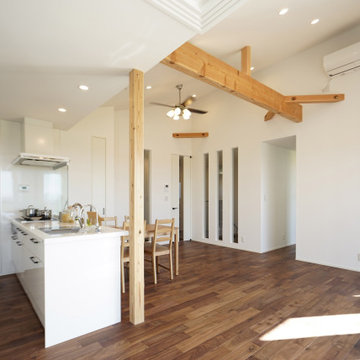
デッキに続くリビングルームは、フラットな畳スペースがあり、勾配天井でダイナミックな広さ。
Living room - large open concept brown floor, wallpaper ceiling and wallpaper living room idea in Other with white walls and a tv stand
Living room - large open concept brown floor, wallpaper ceiling and wallpaper living room idea in Other with white walls and a tv stand
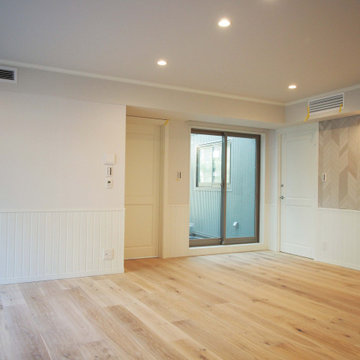
リビングと別に お庭直結のファミリールームを用意しました。 お子様の来客でも思いっきり遊べる室内空間を用意しました。
Inspiration for a large contemporary open concept plywood floor, beige floor and wallpaper ceiling family room library remodel in Tokyo with gray walls
Inspiration for a large contemporary open concept plywood floor, beige floor and wallpaper ceiling family room library remodel in Tokyo with gray walls
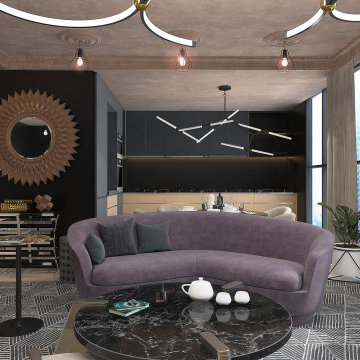
Living room - mid-sized contemporary formal and open concept light wood floor, white floor, wallpaper ceiling and wall paneling living room idea in Stockholm with black walls and a wall-mounted tv
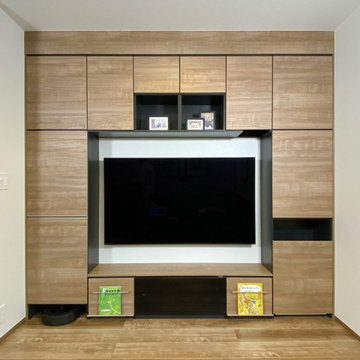
2階のリビングサイドに設けられたTVボードはシステム収納に組み込まれていて、一見しただけでは壁のよう。ダイニングと分離して設置することでメリハリの利いた生活スタイルを実現されています。
Living room - mid-sized contemporary open concept and formal medium tone wood floor, brown floor, wallpaper ceiling and wallpaper living room idea in Tokyo Suburbs with white walls and a wall-mounted tv
Living room - mid-sized contemporary open concept and formal medium tone wood floor, brown floor, wallpaper ceiling and wallpaper living room idea in Tokyo Suburbs with white walls and a wall-mounted tv
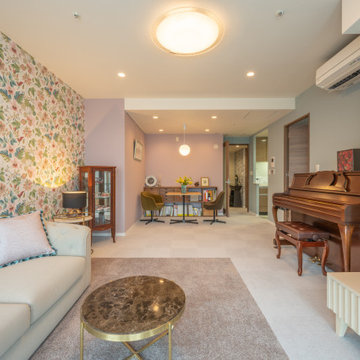
奥に見えているダイニング側は、お手持ちの家具を置いています。手前リビング側は新しく購入した家具でしつらえているので、壁紙を切り替えて空間をゆるく分けています。
Mid-sized elegant open concept carpeted, brown floor, wallpaper ceiling and wallpaper living room photo in Osaka with pink walls and a tv stand
Mid-sized elegant open concept carpeted, brown floor, wallpaper ceiling and wallpaper living room photo in Osaka with pink walls and a tv stand
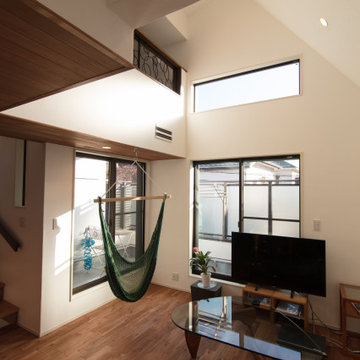
吹き抜け部分の高所窓から、光が入り明るいリビングに。
Open concept dark wood floor, brown floor, wallpaper ceiling and wallpaper living room photo in Tokyo with no fireplace
Open concept dark wood floor, brown floor, wallpaper ceiling and wallpaper living room photo in Tokyo with no fireplace
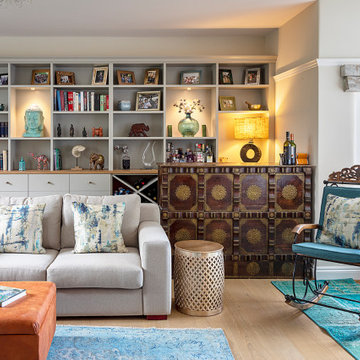
Inspiration for a mid-sized contemporary enclosed light wood floor, beige floor, wallpaper ceiling and wallpaper living room library remodel in Oxfordshire with white walls, a standard fireplace, a metal fireplace and no tv
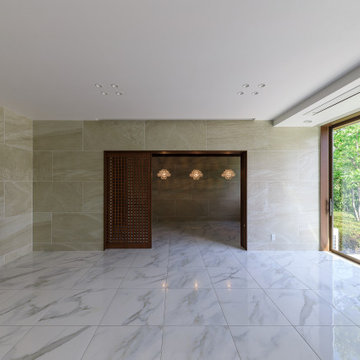
インテリアは高級感を出すためにセラミックを採用しました。壁はクォーツ系の天然石に似せた大型セラミックスを採用、床にはタソスホワイトに似せた大型セラミックスを採用しました。ダイニングルームとの境には大型の製作格子戸をオリジナルにデザインして組み入れました。
Living room - large zen enclosed ceramic tile, white floor and wallpaper ceiling living room idea in Osaka with beige walls
Living room - large zen enclosed ceramic tile, white floor and wallpaper ceiling living room idea in Osaka with beige walls
Living Space Ideas
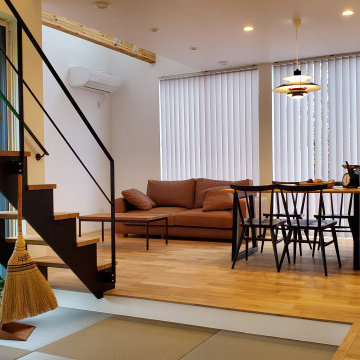
玄関ホールを過ぎると見えるLDKと畳コーナー。
鉄骨階段とルイスポールセンPH5が目を引きます。
Mid-sized danish open concept medium tone wood floor, brown floor, wallpaper ceiling and wallpaper family room photo in Other with white walls, no fireplace and a tv stand
Mid-sized danish open concept medium tone wood floor, brown floor, wallpaper ceiling and wallpaper family room photo in Other with white walls, no fireplace and a tv stand
6










