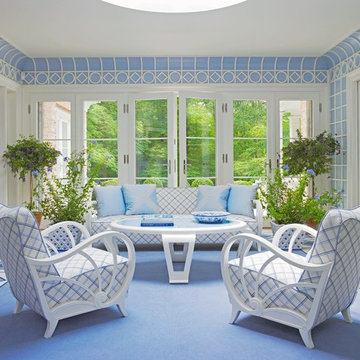Living Space Ideas
Refine by:
Budget
Sort by:Popular Today
1 - 20 of 165 photos
Item 1 of 3
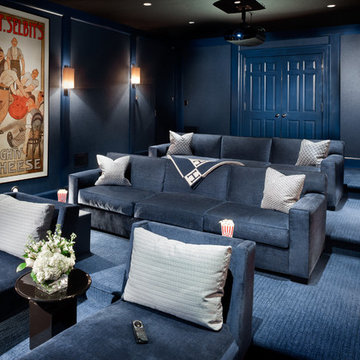
William Psolka, psolka-photo.com
Large transitional enclosed carpeted and blue floor home theater photo in New York with blue walls and a projector screen
Large transitional enclosed carpeted and blue floor home theater photo in New York with blue walls and a projector screen
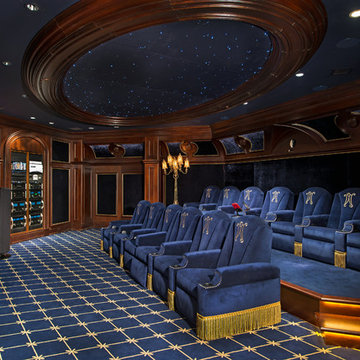
Home theater - huge traditional enclosed carpeted and blue floor home theater idea in Orlando with multicolored walls and a projector screen
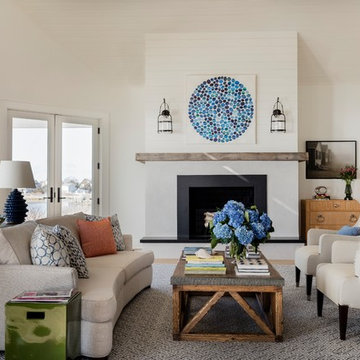
Photography by Michael J. Lee
Inspiration for a large coastal open concept medium tone wood floor and blue floor living room remodel in New York with white walls, a standard fireplace, a stone fireplace and no tv
Inspiration for a large coastal open concept medium tone wood floor and blue floor living room remodel in New York with white walls, a standard fireplace, a stone fireplace and no tv

Photo by Eric Rorer
While we adore all of our clients and the beautiful structures which we help fill and adorn, like a parent adores all of their children, this recent mid-century modern interior design project was a particular delight.
This client, a smart, energetic, creative, happy person, a man who, in-person, presents as refined and understated — he wanted color. Lots of color. When we introduced some color, he wanted even more color: Bright pops; lively art.
In fact, it started with the art.
This new homeowner was shopping at SLATE ( https://slateart.net) for art one day… many people choose art as the finishing touches to an interior design project, however this man had not yet hired a designer.
He mentioned his predicament to SLATE principal partner (and our dear partner in art sourcing) Danielle Fox, and she promptly referred him to us.
At the time that we began our work, the client and his architect, Jack Backus, had finished up a massive remodel, a thoughtful and thorough update of the elegant, iconic mid-century structure (originally designed by Ratcliff & Ratcliff) for modern 21st-century living.
And when we say, “the client and his architect” — we mean it. In his professional life, our client owns a metal fabrication company; given his skills and knowledge of engineering, build, and production, he elected to act as contractor on the project.
His eye for metal and form made its way into some of our furniture selections, in particular the coffee table in the living room, fabricated and sold locally by Turtle and Hare.
Color for miles: One of our favorite aspects of the project was the long hallway. By choosing to put nothing on the walls, and adorning the length of floor with an amazing, vibrant, patterned rug, we created a perfect venue. The rug stands out, drawing attention to the art on the floor.
In fact, the rugs in each room were as thoughtfully selected for color and design as the art on the walls. In total, on this project, we designed and decorated the living room, family room, master bedroom, and back patio. (Visit www.lmbinteriors.com to view the complete portfolio of images.)
While my design firm is known for our work with traditional and transitional architecture, and we love those projects, I think it is clear from this project that Modern is also our cup of tea.
If you have a Modern house and are thinking about how to make it more vibrantly YOU, contact us for a consultation.
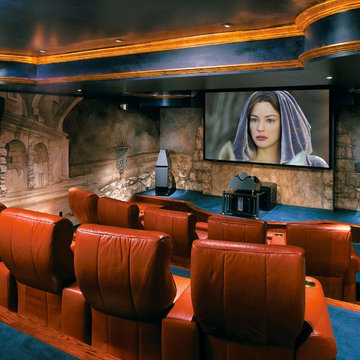
Large tuscan carpeted and blue floor home theater photo in Atlanta with multicolored walls

Cristina Danielle Photography
Inspiration for a large coastal open concept carpeted and blue floor living room remodel in Jacksonville with a standard fireplace, a brick fireplace, gray walls and a wall-mounted tv
Inspiration for a large coastal open concept carpeted and blue floor living room remodel in Jacksonville with a standard fireplace, a brick fireplace, gray walls and a wall-mounted tv
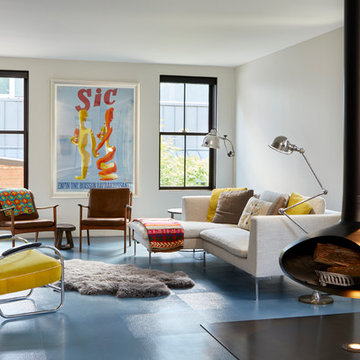
©Brett Bulthuis 2018
Family room - mid-sized contemporary enclosed vinyl floor and blue floor family room idea in Chicago with white walls, a concealed tv and a hanging fireplace
Family room - mid-sized contemporary enclosed vinyl floor and blue floor family room idea in Chicago with white walls, a concealed tv and a hanging fireplace
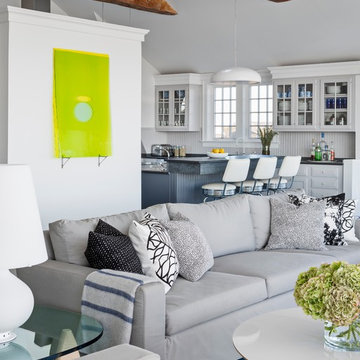
Inspiration for a large coastal formal and open concept painted wood floor and blue floor living room remodel in New York with white walls, a hanging fireplace, a metal fireplace and no tv
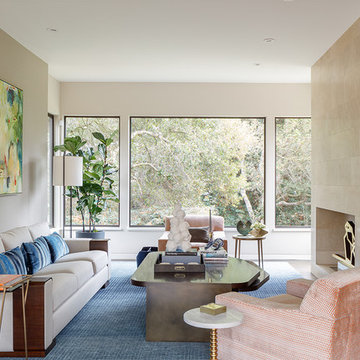
Painting over sofa by Joanne Fox, via SLATE. Custom coffee table design specs by LMBI, fabrication by Turtle and Hare, with steel legs fabricated by our client’s metal manufacturing company. Rug by Scott Group — Studio Hokanson. Wallpaper on art wall, vinyl, color: pebble, by Cowtan and Tout.
Photo by Eric Rorer
While we adore all of our clients and the beautiful structures which we help fill and adorn, like a parent adores all of their children, this recent mid-century modern interior design project was a particular delight.
This client, a smart, energetic, creative, happy person, a man who, in-person, presents as refined and understated — he wanted color. Lots of color. When we introduced some color, he wanted even more color: Bright pops; lively art.
In fact, it started with the art.
This new homeowner was shopping at SLATE ( https://slateart.net) for art one day… many people choose art as the finishing touches to an interior design project, however this man had not yet hired a designer.
He mentioned his predicament to SLATE principal partner (and our dear partner in art sourcing) Danielle Fox, and she promptly referred him to us.
At the time that we began our work, the client and his architect, Jack Backus, had finished up a massive remodel, a thoughtful and thorough update of the elegant, iconic mid-century structure (originally designed by Ratcliff & Ratcliff) for modern 21st-century living.
And when we say, “the client and his architect” — we mean it. In his professional life, our client owns a metal fabrication company; given his skills and knowledge of engineering, build, and production, he elected to act as contractor on the project.
His eye for metal and form made its way into some of our furniture selections, in particular the coffee table in the living room, fabricated and sold locally by Turtle and Hare.
Color for miles: One of our favorite aspects of the project was the long hallway. By choosing to put nothing on the walls, and adorning the length of floor with an amazing, vibrant, patterned rug, we created a perfect venue. The rug stands out, drawing attention to the art on the floor.
In fact, the rugs in each room were as thoughtfully selected for color and design as the art on the walls. In total, on this project, we designed and decorated the living room, family room, master bedroom, and back patio. (Visit www.lmbinteriors.com to view the complete portfolio of images.)
While my design firm is known for our work with traditional and transitional architecture, and we love those projects, I think it is clear from this project that Modern is also our cup of tea.
If you have a Modern house and are thinking about how to make it more vibrantly YOU, contact us for a consultation.
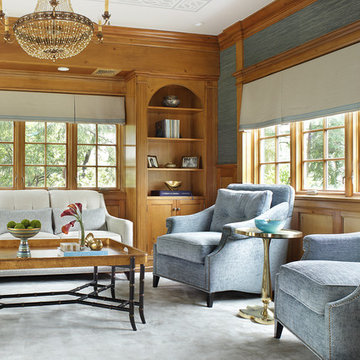
A private family space adjacent to the formal living room makes this a lovely retreat. The lightened wood panel walls with the softest of blue fabrics lends a lovely lightness to this space. Combining antiques and contemporary pieces gives this space a sophisticated feel. Photography by Peter Rymwid.

After shot of the family room built in area
Custom white built in bookcase. Always display your accessories with the right amount
Large transitional open concept carpeted and blue floor family room photo in Miami with blue walls, a standard fireplace, a wood fireplace surround and a wall-mounted tv
Large transitional open concept carpeted and blue floor family room photo in Miami with blue walls, a standard fireplace, a wood fireplace surround and a wall-mounted tv
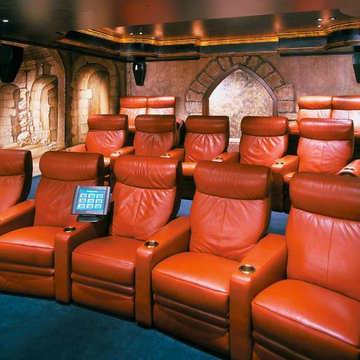
Home theater - huge mediterranean carpeted and blue floor home theater idea in Atlanta with multicolored walls
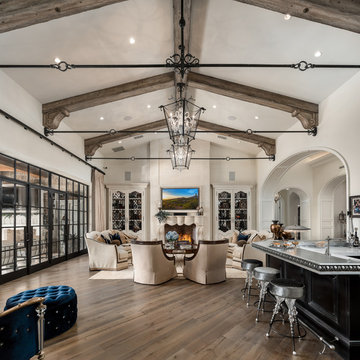
This great room features exposed beams, arched entryways and a custom fireplace and mantel we absolutely adore.
Inspiration for a huge modern open concept medium tone wood floor and blue floor family room remodel in Phoenix with a bar, beige walls, a standard fireplace, a stone fireplace and a wall-mounted tv
Inspiration for a huge modern open concept medium tone wood floor and blue floor family room remodel in Phoenix with a bar, beige walls, a standard fireplace, a stone fireplace and a wall-mounted tv
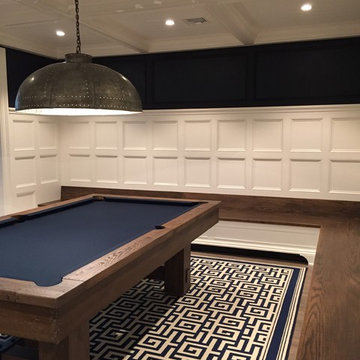
Example of a large classic open concept carpeted and blue floor game room design in New York with white walls and a media wall
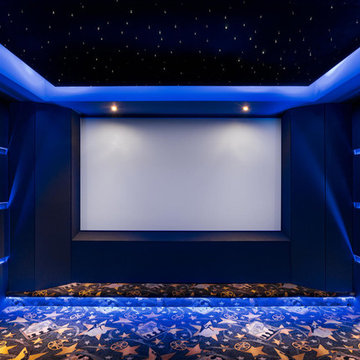
Home theater - small modern enclosed carpeted and blue floor home theater idea in DC Metro with black walls and a projector screen
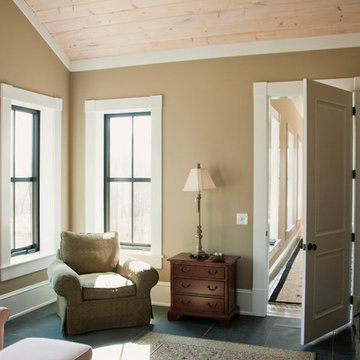
Luxury living done with energy-efficiency in mind. From the Insulated Concrete Form walls to the solar panels, this home has energy-efficient features at every turn. Luxury abounds with hardwood floors from a tobacco barn, custom cabinets, to vaulted ceilings. The indoor basketball court and golf simulator give family and friends plenty of fun options to explore. This home has it all.
Elise Trissel photograph
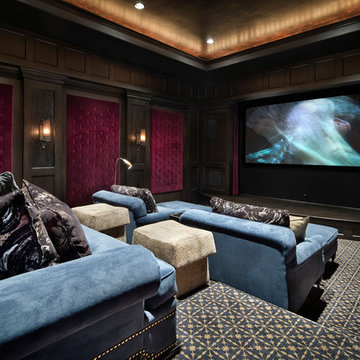
Example of a mid-sized tuscan enclosed carpeted and blue floor home theater design in Houston with brown walls and a media wall
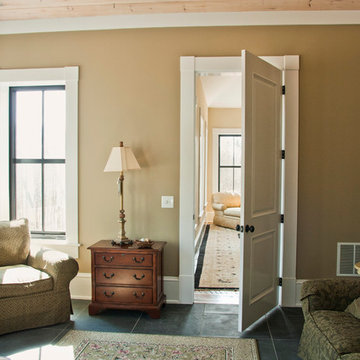
Luxury living done with energy-efficiency in mind. From the Insulated Concrete Form walls to the solar panels, this home has energy-efficient features at every turn. Luxury abounds with hardwood floors from a tobacco barn, custom cabinets, to vaulted ceilings. The indoor basketball court and golf simulator give family and friends plenty of fun options to explore. This home has it all.
Elise Trissel photograph
Living Space Ideas
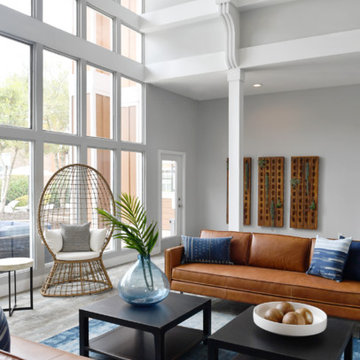
PHOTOGRAPHY:
Gaby Mendivil
West Elm Designers:
@walker.harmony , @maria214
Large eclectic open concept carpeted and blue floor family room photo in Charlotte with gray walls and no fireplace
Large eclectic open concept carpeted and blue floor family room photo in Charlotte with gray walls and no fireplace
1










