Living Space Ideas
Refine by:
Budget
Sort by:Popular Today
101 - 120 of 172 photos
Item 1 of 3
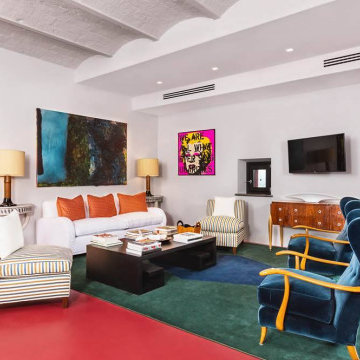
Inspiration for a large eclectic open concept red floor family room remodel in Other with white walls, a hanging fireplace and a wall-mounted tv
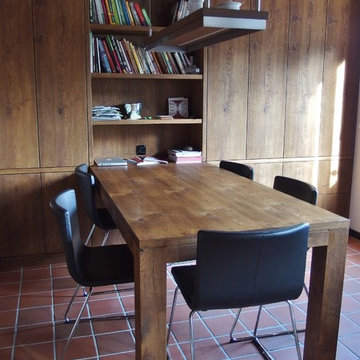
Diese Schrankwand ist aus MDF mit einem Dickschicht-Furnier aus geräucherter Eiche gefertigt und maßgenau in eine Nische eingebaut. Sie bietet mit der Tiefe von 700 mm viel Stauraum, der mit Hilfe von Klappen (oben), Schubladen (unten), Flügeltüren (Mitte) und offenen Regalen gut erreichbar ist. Die Innenausstattung reicht von variablen Einlegeböden bis zu Garderobenstangen. Der Tisch ist um die 70 cm Schranktiefe ausziehbar. Der Oberflächenschutz mit OSMO Hartwachsöl natur matt sowie Tip Ons runden das individuelle Bild ab.
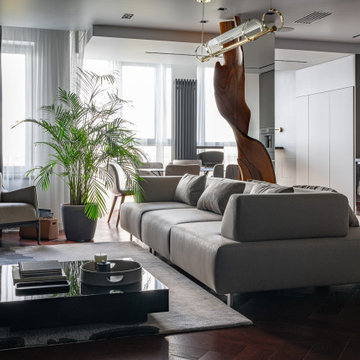
Living room - contemporary open concept dark wood floor and red floor living room idea in Other with white walls and a wall-mounted tv
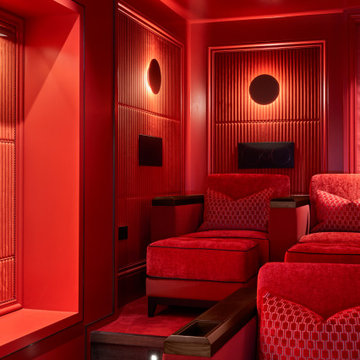
A luxury, tiered home cinema in red velvet with contrasting bronze and dark oak finishes. Custom wall panelling and tray ceiling, by Newtown Woodworks, allows wiring for the A/V & smart system, by Cloney Audio, with recessed wall speakers. Insulated walls with special red velvet acoustic wallcovering panels. Custom oak chevron cinema screen cabinetry with bronze wall lights, bronze handles and bronze beading. Custom individual cinema seats in red velvet with contrast piping and dark wood capping. Photography by Gareth Byrne.
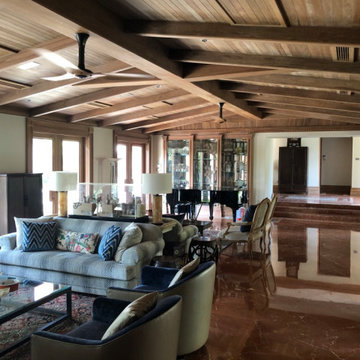
Example of a huge zen open concept marble floor, red floor, exposed beam and wainscoting family room design in Singapore with a music area and beige walls
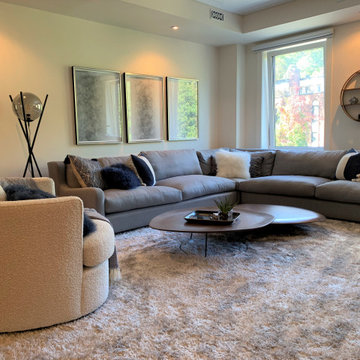
This condo was a blank slate. All new furnishings and decor. Client wanted a sleek "chill pad". And yes, this chair swivels. (swoon)
Example of a large trendy formal and open concept medium tone wood floor and red floor living room design in Montreal with white walls, a standard fireplace, a wood fireplace surround and a wall-mounted tv
Example of a large trendy formal and open concept medium tone wood floor and red floor living room design in Montreal with white walls, a standard fireplace, a wood fireplace surround and a wall-mounted tv
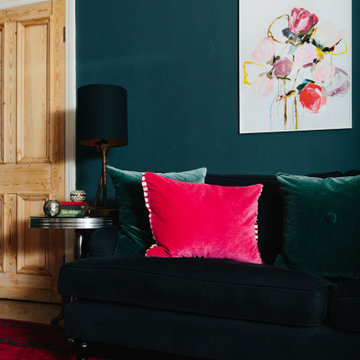
This dark and eclectic living room adds many features that are both rustic and modern, dark and bright as well as bold and simple. This space gets the balance of dramatic and cosy just right!
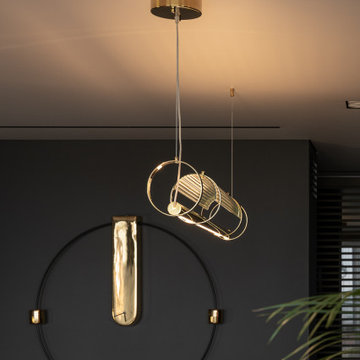
Example of a trendy formal and open concept dark wood floor and red floor living room design in Other with gray walls
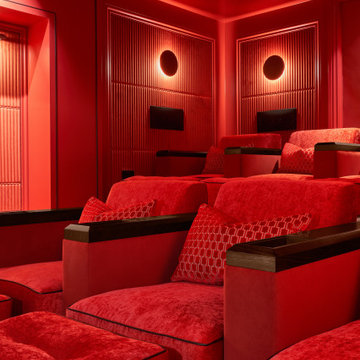
A luxury, tiered home cinema in red velvet with contrasting bronze and dark oak finishes. Custom wall panelling and tray ceiling, by Newtown Woodworks, allows wiring for the A/V & smart system, by Cloney Audio, with recessed wall speakers. Insulated walls with special red velvet acoustic wallcovering panels. Custom oak chevron cinema screen cabinetry with bronze wall lights, bronze handles and bronze beading. Custom individual cinema seats in red velvet with contrast piping and dark wood capping. Photography by Gareth Byrne.
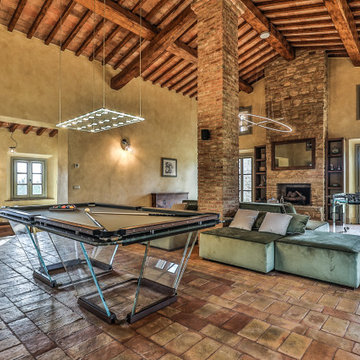
Annesso - stanza multifunzione
Huge tuscan loft-style brick floor, red floor and vaulted ceiling game room photo in Florence with yellow walls, a standard fireplace, a wood fireplace surround and a wall-mounted tv
Huge tuscan loft-style brick floor, red floor and vaulted ceiling game room photo in Florence with yellow walls, a standard fireplace, a wood fireplace surround and a wall-mounted tv
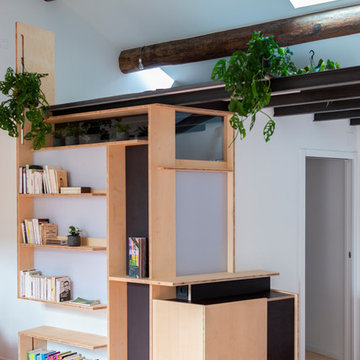
La Lanterne - la sensation de bien-être à habiter Rénovation complète d’un appartement marseillais du centre-ville avec une approche très singulière et inédite « d'architecte artisan ». Le processus de conception est in situ, et « menuisé main », afin de proposer un habitat transparent et qui fait la part belle au bois! Situé au quatrième et dernier étage d'un immeuble de type « trois fenêtres » en façade sur rue, 60m2 acquis sous la forme très fragmentée d'anciennes chambres de bonnes et débarras sous pente, cette situation à permis de délester les cloisons avec comme pari majeur de placer les pièces d'eau les plus intimes, au cœur d'une « maison » voulue traversante et transparente. Les pièces d'eau sont devenues comme un petit pavillon « lanterne » à la fois discret bien que central, aux parois translucides orientées sur chacune des pièces qu'il contribue à définir, agrandir et éclairer : • entrée avec sa buanderie cachée, • bibliothèque pour la pièce à vivre • grande chambre transformable en deux • mezzanine au plus près des anciens mâts de bateau devenus les poutres et l'âme de la toiture et du plafond. • cage d’escalier devenue elle aussi paroi translucide pour intégrer le puit de lumière naturelle. Et la terrasse, surélevée d'un mètre par rapport à l'ensemble, au lieu d'en être coupée, lui donne, en contrepoint des hauteurs sous pente, une sensation « cosy » de contenance. Tout le travail sur mesure en bois a été « menuisé » in situ par l’architecte-artisan lui-même (pratique autodidacte grâce à son collectif d’architectes làBO et son père menuisier). Au résultat : la sédimentation, la sculpture progressive voire même le « jardinage » d'un véritable lieu, plutôt que la « livraison » d'un espace préconçu. Le lieu conçu non seulement de façon très visuelle, mais aussi très hospitalière pour accueillir et marier les présences des corps, des volumes, des matières et des lumières : la pierre naturelle du mur maître, le bois vieilli des poutres, les tomettes au sol, l’acier, le verre, le polycarbonate, le sycomore et le hêtre.
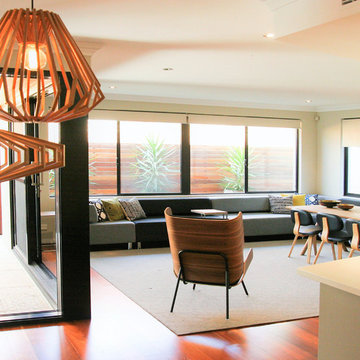
"Inside and out" space with "inside and out" furniture are a winning combination.
Interior and furniture design by despina design
Photography by Pearlin Design and Photography
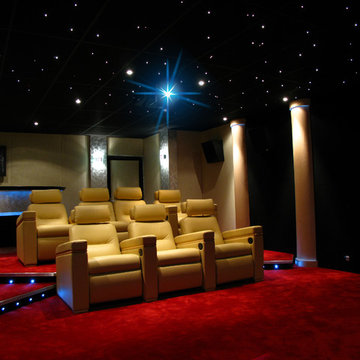
SALLE DE CINÉMA PRIVÉE HAUT DE GAMME À AMBIANCE TAMISÉE À NÎMES, GARD (30) REALISEE PAR VOTRE CINEMA.
Pièce de 47 m2 entièrement aménagée sur-mesure.
Trois teintes principales : beige, rouge et noir
Sept sièges en cuirs beiges motorisés disposés en quinconce
Colonnes en chêne éclairés par le pied et la tête
Murs recouverts de panneaux acoustiques noir
Plafond acoustique total avec ciel étoilé
Bar lumineux comportant la régie technique
Ambiance lumineuse modifiable à volonté
©votrecinema.fr
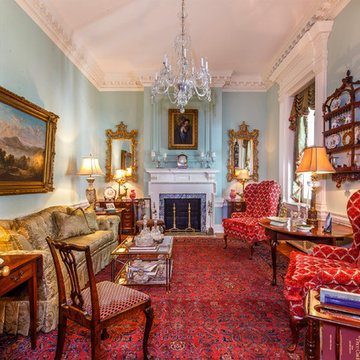
Inspiration for a large timeless carpeted and red floor family room remodel in Other with a standard fireplace and a stone fireplace

The original ceiling, comprised of exposed wood deck and beams, was revealed after being concealed by a flat ceiling for many years. The beams and decking were bead blasted and refinished (the original finish being damaged by multiple layers of paint); the intact ceiling of another nearby Evans' home was used to confirm the stain color and technique.
Architect: Gene Kniaz, Spiral Architects
General Contractor: Linthicum Custom Builders
Photo: Maureen Ryan Photography
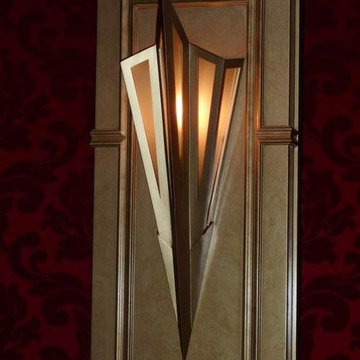
I designed the metal wall sconces for the theater after giving up trying to select the right ones available.
Example of a huge eclectic enclosed carpeted and red floor home theater design in Los Angeles with red walls and a projector screen
Example of a huge eclectic enclosed carpeted and red floor home theater design in Los Angeles with red walls and a projector screen
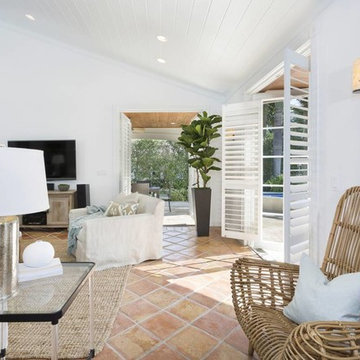
Living Room
Living room - mid-sized transitional loft-style terra-cotta tile and red floor living room idea in Other with white walls, no fireplace and a wall-mounted tv
Living room - mid-sized transitional loft-style terra-cotta tile and red floor living room idea in Other with white walls, no fireplace and a wall-mounted tv
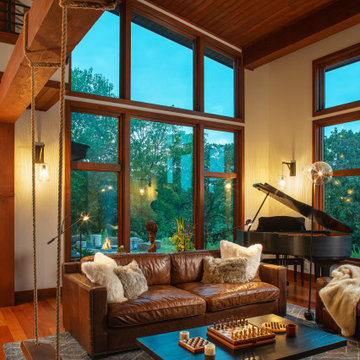
Family room with wood burning fireplace, piano, leather couch and a swing. Reading nook in the corner and large windows. The ceiling and floors are wood with exposed wood beams.
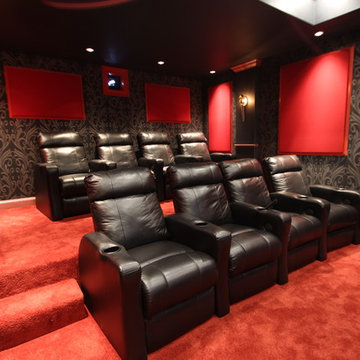
Large eclectic enclosed carpeted and red floor home theater photo in Chicago with red walls and a projector screen
Living Space Ideas
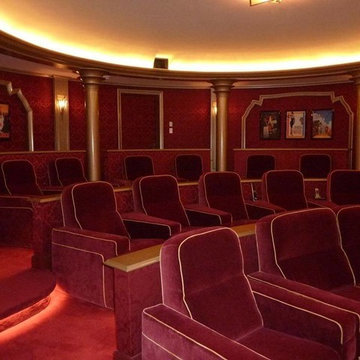
My vision was a real Italian U shaped theater, my style inspiration was Art Deco China Club.
Inspiration for a huge eclectic enclosed carpeted and red floor home theater remodel in Los Angeles with red walls and a projector screen
Inspiration for a huge eclectic enclosed carpeted and red floor home theater remodel in Los Angeles with red walls and a projector screen
6









