Living Space Ideas
Refine by:
Budget
Sort by:Popular Today
1 - 20 of 510 photos
Item 1 of 3

A complete renovation project for a Polo Club residence. The wow factor is every space of this house. Each space has its own character but included as a whole.

Cozy up to the open fireplace, and don't forget to appreciate the stone on the wall.
Huge trendy formal and open concept medium tone wood floor and wood ceiling living room photo in Salt Lake City with gray walls, a two-sided fireplace, a metal fireplace and no tv
Huge trendy formal and open concept medium tone wood floor and wood ceiling living room photo in Salt Lake City with gray walls, a two-sided fireplace, a metal fireplace and no tv

Cedar ceilings and a live-edge walnut coffee table anchor the space with warmth. The scenic panorama includes Phoenix city lights and iconic Camelback Mountain in the distance.
Estancia Club
Builder: Peak Ventures
Interiors: Ownby Design
Photography: Jeff Zaruba

Stacking doors roll entirely away, blending the open floor plan with outdoor living areas // Image : John Granen Photography, Inc.
Family room - contemporary open concept wood ceiling family room idea in Seattle with black walls, a ribbon fireplace, a metal fireplace and a media wall
Family room - contemporary open concept wood ceiling family room idea in Seattle with black walls, a ribbon fireplace, a metal fireplace and a media wall

Large beach style open concept light wood floor, brown floor and wood ceiling family room photo in Other with white walls, a standard fireplace, a stone fireplace and a wall-mounted tv

photo by Chad Mellon
Inspiration for a large coastal open concept light wood floor, vaulted ceiling, wood ceiling and shiplap wall living room remodel in Orange County with white walls
Inspiration for a large coastal open concept light wood floor, vaulted ceiling, wood ceiling and shiplap wall living room remodel in Orange County with white walls

Impressive leather-textured limestone walls and Douglas fir ceiling panels define this zenlike living room. Integrated lighting draws attention to the home's exquisite craftsmanship.
Project Details // Now and Zen
Renovation, Paradise Valley, Arizona
Architecture: Drewett Works
Builder: Brimley Development
Interior Designer: Ownby Design
Photographer: Dino Tonn
Limestone (Demitasse) walls: Solstice Stone
Faux plants: Botanical Elegance
https://www.drewettworks.com/now-and-zen/
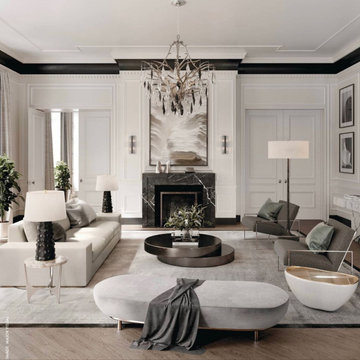
Creating a warm modern rustic style is achievable by using different textures and textiles.
Living room - large transitional formal and open concept light wood floor, brown floor, wood ceiling and wainscoting living room idea in Atlanta with white walls, a standard fireplace and a stone fireplace
Living room - large transitional formal and open concept light wood floor, brown floor, wood ceiling and wainscoting living room idea in Atlanta with white walls, a standard fireplace and a stone fireplace

Large mountain style open concept medium tone wood floor, brown floor, exposed beam, vaulted ceiling and wood ceiling living room photo in Other with brown walls, a standard fireplace and a stone fireplace

The ample use of hard surfaces, such as glass, metal and limestone was softened in this living room with the integration of movement in the stone and the addition of various woods. The art is by Hilario Gutierrez.
Project Details // Straight Edge
Phoenix, Arizona
Architecture: Drewett Works
Builder: Sonora West Development
Interior design: Laura Kehoe
Landscape architecture: Sonoran Landesign
Photographer: Laura Moss
https://www.drewettworks.com/straight-edge/

Cozy Livingroom space under the main stair. Timeless, durable, modern furniture inspired by "camp" life.
Example of a small mountain style open concept medium tone wood floor, wood ceiling and wood wall living room design with no tv
Example of a small mountain style open concept medium tone wood floor, wood ceiling and wood wall living room design with no tv
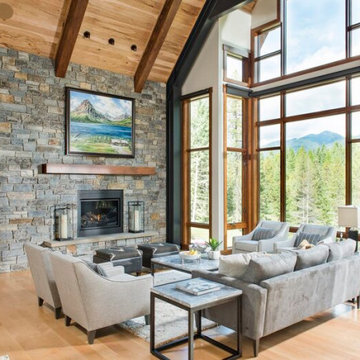
Montana modern great room, that features a hickory wood celing with large fir and metal beam work. Massive floor to ceilng windows that include automated blinds. Natural stone gas fireplace, that features a fir mantle. To the left is the glass bridge that goes to the master suite.

Advisement + Design - Construction advisement, custom millwork & custom furniture design, interior design & art curation by Chango & Co.
Living room - mid-sized transitional formal and open concept light wood floor, brown floor, wood ceiling and shiplap wall living room idea in New York with white walls, a shiplap fireplace and a tv stand
Living room - mid-sized transitional formal and open concept light wood floor, brown floor, wood ceiling and shiplap wall living room idea in New York with white walls, a shiplap fireplace and a tv stand

Living room - large contemporary open concept medium tone wood floor, brown floor, wood ceiling and wood wall living room idea in Other with a stone fireplace and a concealed tv
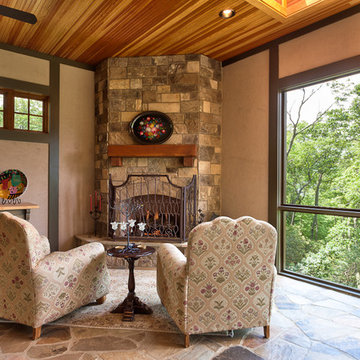
Kevin Meechan Photography
Example of a huge classic open concept beige floor and wood ceiling living room design in Other with beige walls, a standard fireplace and a stone fireplace
Example of a huge classic open concept beige floor and wood ceiling living room design in Other with beige walls, a standard fireplace and a stone fireplace
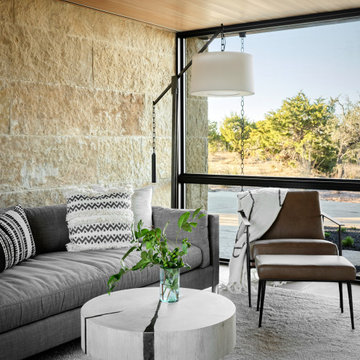
This is a small guest house TV room we fully furnished to make the modern space a cozy comfortable place for guests.
Family room - small contemporary open concept limestone floor, beige floor and wood ceiling family room idea in Austin with orange walls and a wall-mounted tv
Family room - small contemporary open concept limestone floor, beige floor and wood ceiling family room idea in Austin with orange walls and a wall-mounted tv
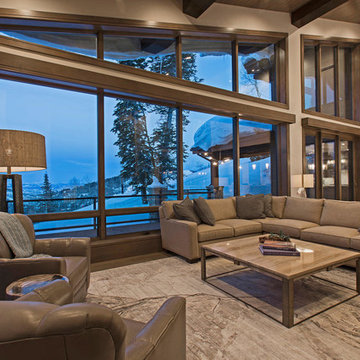
With no surrounding neighbors, this unencumbered view of the mountains was a huge factor in the design of this home.
Example of a huge trendy formal and open concept medium tone wood floor and wood ceiling living room design in Salt Lake City with gray walls, a two-sided fireplace, a metal fireplace and no tv
Example of a huge trendy formal and open concept medium tone wood floor and wood ceiling living room design in Salt Lake City with gray walls, a two-sided fireplace, a metal fireplace and no tv

Inspiration for a mid-sized transitional enclosed light wood floor, beige floor and wood ceiling living room remodel in Chicago with white walls, no fireplace and a wall-mounted tv

Adding a level of organic nature to his work, C.P. Drewett used wood to calm the architecture down on this contemporary house and make it more elegant. A wood ceiling and custom furnishings with walnut bases and tapered legs suit the muted tones of the living room.
Project Details // Straight Edge
Phoenix, Arizona
Architecture: Drewett Works
Builder: Sonora West Development
Interior design: Laura Kehoe
Landscape architecture: Sonoran Landesign
Photographer: Laura Moss
https://www.drewettworks.com/straight-edge/
Living Space Ideas

Advisement + Design - Construction advisement, custom millwork & custom furniture design, interior design & art curation by Chango & Co.
Example of a mid-sized transitional formal and open concept light wood floor, brown floor, wood ceiling and shiplap wall living room design in New York with white walls, a shiplap fireplace and a tv stand
Example of a mid-sized transitional formal and open concept light wood floor, brown floor, wood ceiling and shiplap wall living room design in New York with white walls, a shiplap fireplace and a tv stand
1









