Living Space Ideas
Refine by:
Budget
Sort by:Popular Today
21 - 40 of 722 photos
Item 1 of 3
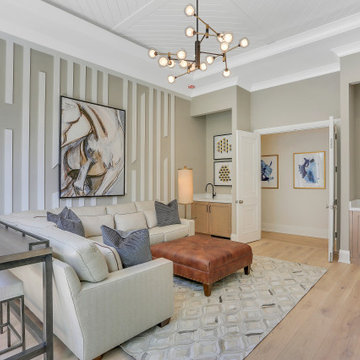
Rec room
Inspiration for a large transitional enclosed shiplap ceiling and wall paneling family room remodel in Miami
Inspiration for a large transitional enclosed shiplap ceiling and wall paneling family room remodel in Miami
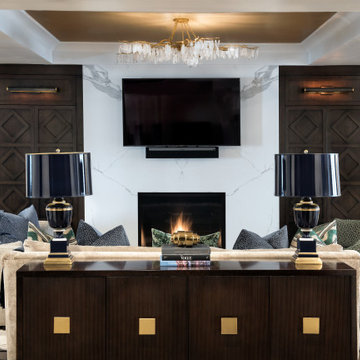
This family room features a mix of bold patterns and colors. The combination of its colors, materials, and finishes makes this space highly luxurious and elevated.
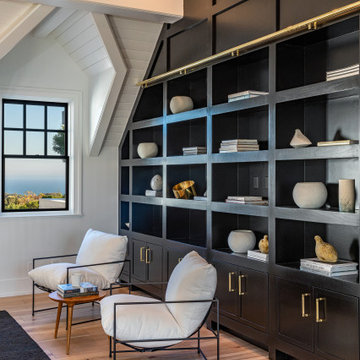
Malibu, California traditional coastal home.
Architecture by Burdge Architects.
Recently reimagined by Saffron Case Homes.
Inspiration for a large coastal open concept light wood floor, brown floor, exposed beam and wall paneling family room remodel in Los Angeles with white walls, a standard fireplace, a concrete fireplace and a wall-mounted tv
Inspiration for a large coastal open concept light wood floor, brown floor, exposed beam and wall paneling family room remodel in Los Angeles with white walls, a standard fireplace, a concrete fireplace and a wall-mounted tv
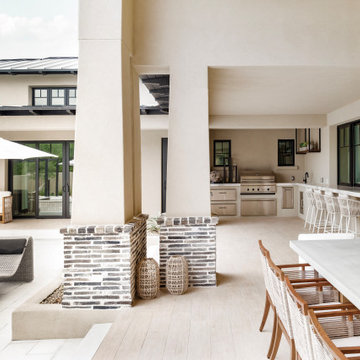
Game room - large transitional open concept light wood floor, beige floor, coffered ceiling and wall paneling game room idea in Phoenix with white walls, a standard fireplace, a stone fireplace and a wall-mounted tv
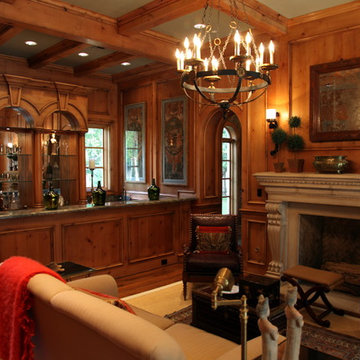
Man cave and bar
Example of a large tuscan enclosed medium tone wood floor, brown floor, exposed beam and wall paneling living room design in Dallas with a bar, brown walls, a standard fireplace, a stone fireplace and no tv
Example of a large tuscan enclosed medium tone wood floor, brown floor, exposed beam and wall paneling living room design in Dallas with a bar, brown walls, a standard fireplace, a stone fireplace and no tv
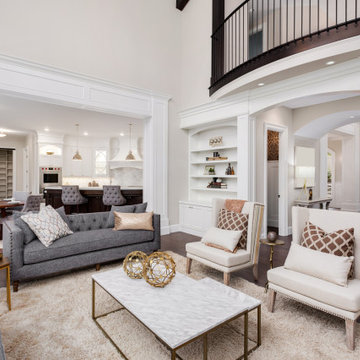
Family room library - mid-sized open concept medium tone wood floor, brown floor, exposed beam and wall paneling family room library idea in Raleigh with beige walls, a standard fireplace, a brick fireplace and a tv stand

Builder: Michels Homes
Interior Design: Talla Skogmo Interior Design
Cabinetry Design: Megan at Michels Homes
Photography: Scott Amundson Photography
Inspiration for a large coastal open concept carpeted, multicolored floor and wall paneling game room remodel in Minneapolis with white walls and a media wall
Inspiration for a large coastal open concept carpeted, multicolored floor and wall paneling game room remodel in Minneapolis with white walls and a media wall
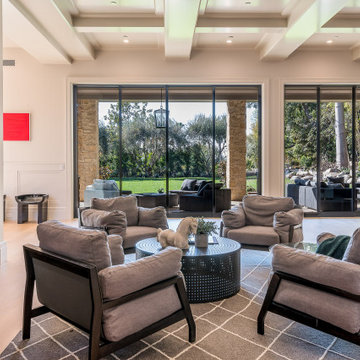
Inspiration for a large transitional open concept light wood floor, beige floor and wall paneling living room remodel in Los Angeles with white walls
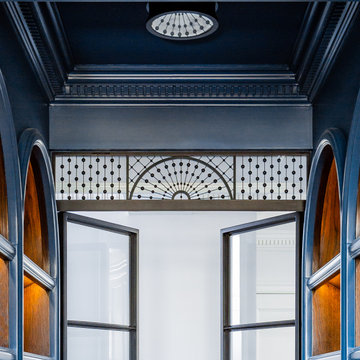
Custom metal screen and steel doors separate public living areas from private.
Small transitional enclosed medium tone wood floor, brown floor, tray ceiling and wall paneling family room library photo in New York with blue walls, a two-sided fireplace, a stone fireplace and a media wall
Small transitional enclosed medium tone wood floor, brown floor, tray ceiling and wall paneling family room library photo in New York with blue walls, a two-sided fireplace, a stone fireplace and a media wall

Before the renovation, this 17th century farmhouse was a rabbit warren of small dark rooms with low ceilings. A new owner wanted to keep the character but modernize the house, so CTA obliged, transforming the house completely. The family room, a large but very low ceiling room, was radically transformed by removing the ceiling to expose the roof structure above and rebuilding a more open new stair; the exposed beams were salvaged from an historic barn elsewhere on the property. The kitchen was moved to the former Dining Room, and also opened up to show the vaulted roof. The mud room and laundry were rebuilt to connect the farmhouse to a Barn (See “Net Zero Barn” project), also using salvaged timbers. Original wide plank pine floors were carefully numbered, replaced, and matched where needed. Historic rooms in the front of the house were carefully restored and upgraded, and new bathrooms and other amenities inserted where possible. The project is also a net zero energy project, with solar panels, super insulated walls, and triple glazed windows. CTA also assisted the owner with selecting all interior finishes, furniture, and fixtures. This project won “Best in Massachusetts” at the 2019 International Interior Design Association and was the 2020 Recipient of a Design Citation by the Boston Society of Architects.
Photography by Nat Rea
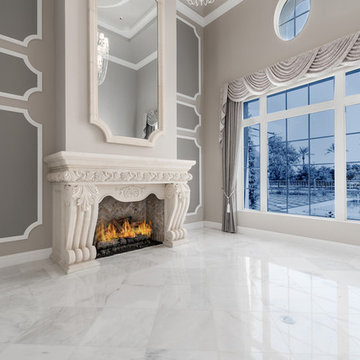
We are crazy about this living rooms vaulted ceilings, custom fireplace mantel and surround, and marble floors.
Inspiration for a huge mediterranean formal and open concept marble floor, multicolored floor, coffered ceiling and wall paneling living room remodel in Phoenix with beige walls, a standard fireplace, a stone fireplace and a wall-mounted tv
Inspiration for a huge mediterranean formal and open concept marble floor, multicolored floor, coffered ceiling and wall paneling living room remodel in Phoenix with beige walls, a standard fireplace, a stone fireplace and a wall-mounted tv

Inspiration for a mid-sized transitional open concept medium tone wood floor, brown floor, wall paneling and exposed beam family room library remodel in Raleigh with beige walls, a standard fireplace, a brick fireplace and a tv stand
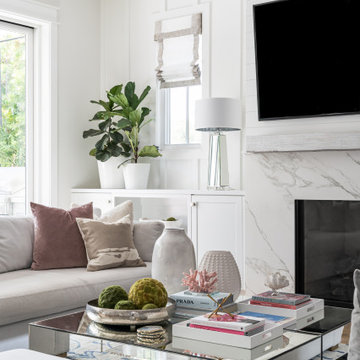
This farmhouse glam space is elevated with 2 stunning white stone sofas + mirrored coffee tables + acrylic ottomans to give it that glam flare but subtle enough to marry with a farmhouse vibe.
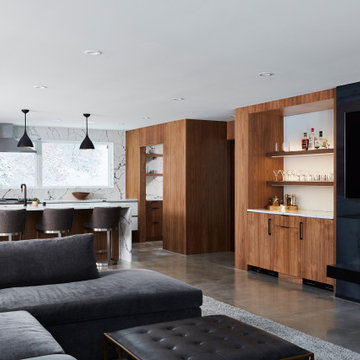
Example of a large minimalist open concept concrete floor, gray floor and wall paneling living room design in Minneapolis with brown walls, a standard fireplace and a wall-mounted tv
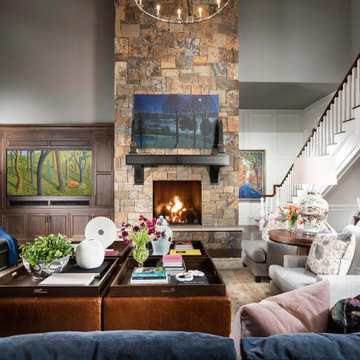
Inspiration for a large timeless loft-style medium tone wood floor, brown floor, vaulted ceiling and wall paneling living room remodel in Other with white walls, a standard fireplace, a stone fireplace and a concealed tv

Family room - mid-sized craftsman enclosed light wood floor, brown floor, shiplap ceiling and wall paneling family room idea in Raleigh with beige walls, a standard fireplace, a stone fireplace and a media wall
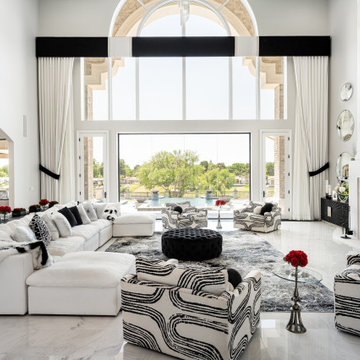
We love this formal living room with floor-length windows, the stone fireplace surround, and marble floors.
Huge minimalist formal and open concept marble floor, white floor, coffered ceiling and wall paneling living room photo in Phoenix with white walls, a standard fireplace, a media wall and a tile fireplace
Huge minimalist formal and open concept marble floor, white floor, coffered ceiling and wall paneling living room photo in Phoenix with white walls, a standard fireplace, a media wall and a tile fireplace
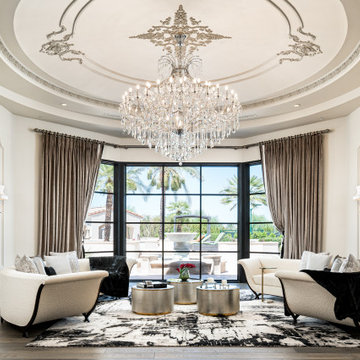
Formal living room area with wall sconces, large mirrors and a crystal chandelier.
Living room - huge 1950s formal and open concept medium tone wood floor, brown floor, tray ceiling and wall paneling living room idea in Phoenix with no fireplace, no tv and white walls
Living room - huge 1950s formal and open concept medium tone wood floor, brown floor, tray ceiling and wall paneling living room idea in Phoenix with no fireplace, no tv and white walls
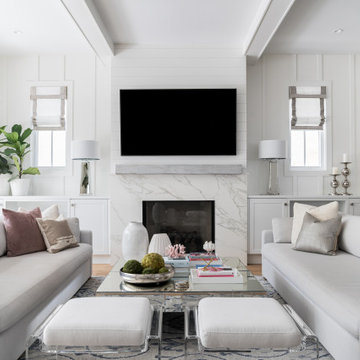
This farmhouse glam space is elevated with 2 stunning white stone sofas + mirrored coffee tables + acrylic ottomans to give it that glam flare but subtle enough to marry with a farmhouse vibe.
Living Space Ideas

The homeowners could not agree on what would go above the fireplace. The wife insisted a painting and the husband wanted a TV. Problem solved! The TV is hidden behind a framed scrolling canvas. With the touch of the remote, the image goes from Monet's sailboats to ESPN!
2









