All Wall Treatments Living Space Ideas
Refine by:
Budget
Sort by:Popular Today
1 - 20 of 3,038 photos
Item 1 of 3

A stair tower provides a focus form the main floor hallway. 22 foot high glass walls wrap the stairs which also open to a two story family room. A wide fireplace wall is flanked by recessed art niches.

photo by Chad Mellon
Inspiration for a large coastal open concept light wood floor, vaulted ceiling, wood ceiling and shiplap wall living room remodel in Orange County with white walls
Inspiration for a large coastal open concept light wood floor, vaulted ceiling, wood ceiling and shiplap wall living room remodel in Orange County with white walls

Living room - huge modern open concept ceramic tile, white floor and wallpaper living room idea in Houston with white walls, a hanging fireplace, a tile fireplace and a wall-mounted tv

Inspiration for a large transitional medium tone wood floor, brown floor, exposed beam and shiplap wall living room remodel in Minneapolis with gray walls, a standard fireplace and a wood fireplace surround

Previously used as an office, this space had an awkwardly placed window to the left of the fireplace. By removing the window and building a bookcase to match the existing, the room feels balanced and symmetrical. Panel molding was added (by the homeowner!) and the walls were lacquered a deep navy. Bold modern green lounge chairs and a trio of crystal pendants make this cozy lounge next level. A console with upholstered ottomans keeps cocktails at the ready while adding two additional seats.

Extensive custom millwork can be seen throughout the entire home, but especially in the living room.
Example of a huge classic formal and open concept medium tone wood floor, brown floor, coffered ceiling and wall paneling living room design in Baltimore with white walls, a standard fireplace and a brick fireplace
Example of a huge classic formal and open concept medium tone wood floor, brown floor, coffered ceiling and wall paneling living room design in Baltimore with white walls, a standard fireplace and a brick fireplace

This walnut screen wall seperates the guest wing from the public areas of the house. Adds a lot of personality without being distracting or busy.
Example of a huge mid-century modern open concept medium tone wood floor, vaulted ceiling and wood wall living room design in Portland with white walls, a standard fireplace, a brick fireplace and a wall-mounted tv
Example of a huge mid-century modern open concept medium tone wood floor, vaulted ceiling and wood wall living room design in Portland with white walls, a standard fireplace, a brick fireplace and a wall-mounted tv

Great room features Heat & Glo 8000 CLX-IFT-S fireplace with a blend of Connecticut Stone CT Split Fieldstone and CT Weathered Fieldstone used on fireplace surround. Buechel Stone Royal Beluga stone hearth. Custom wood chimney cap. Engineered character and quarter sawn white oak hardwood flooring with hand scraped edges and ends (stained medium brown). Hubbardton Forge custom Double Cirque chandelier. Marvin Clad Wood Ultimate windows.
General contracting by Martin Bros. Contracting, Inc.; Architecture by Helman Sechrist Architecture; Interior Design by Nanci Wirt; Professional Photo by Marie Martin Kinney.
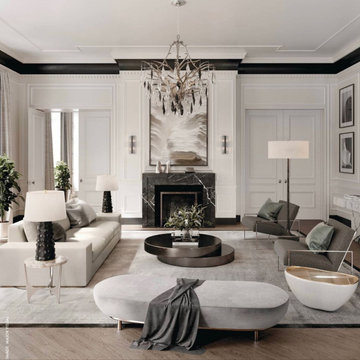
Creating a warm modern rustic style is achievable by using different textures and textiles.
Living room - large transitional formal and open concept light wood floor, brown floor, wood ceiling and wainscoting living room idea in Atlanta with white walls, a standard fireplace and a stone fireplace
Living room - large transitional formal and open concept light wood floor, brown floor, wood ceiling and wainscoting living room idea in Atlanta with white walls, a standard fireplace and a stone fireplace
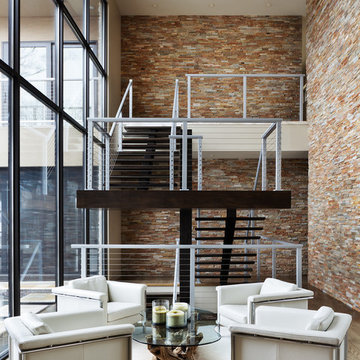
Tommy Daspit
Large trendy formal light wood floor living room photo in Birmingham
Large trendy formal light wood floor living room photo in Birmingham

Expansive family room, leading into a contemporary kitchen.
Large transitional medium tone wood floor, brown floor and wall paneling family room photo in New York
Large transitional medium tone wood floor, brown floor and wall paneling family room photo in New York

david marlowe
Huge arts and crafts formal and open concept medium tone wood floor, multicolored floor, vaulted ceiling and wood wall living room photo in Albuquerque with beige walls, a standard fireplace, a stone fireplace and no tv
Huge arts and crafts formal and open concept medium tone wood floor, multicolored floor, vaulted ceiling and wood wall living room photo in Albuquerque with beige walls, a standard fireplace, a stone fireplace and no tv

Great room, stack stone, 72” crave gas fireplace
Example of a large trendy open concept limestone floor, brown floor, exposed beam and wall paneling family room design in Phoenix with brown walls, a hanging fireplace, a metal fireplace and a wall-mounted tv
Example of a large trendy open concept limestone floor, brown floor, exposed beam and wall paneling family room design in Phoenix with brown walls, a hanging fireplace, a metal fireplace and a wall-mounted tv

We love this formal living room's arched entryways, fireplace mantel, and custom wrought iron stair railing.
Huge tuscan open concept marble floor, multicolored floor, coffered ceiling and wall paneling family room photo in Phoenix with white walls, a standard fireplace, a stone fireplace and no tv
Huge tuscan open concept marble floor, multicolored floor, coffered ceiling and wall paneling family room photo in Phoenix with white walls, a standard fireplace, a stone fireplace and no tv

Cozy Livingroom space under the main stair. Timeless, durable, modern furniture inspired by "camp" life.
Example of a small mountain style open concept medium tone wood floor, wood ceiling and wood wall living room design with no tv
Example of a small mountain style open concept medium tone wood floor, wood ceiling and wood wall living room design with no tv
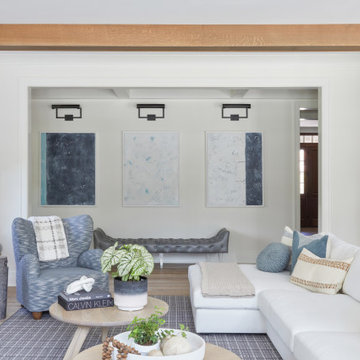
Expansive family room, leading into a contemporary kitchen.
Example of a large transitional medium tone wood floor, brown floor, exposed beam and wall paneling family room design in New York
Example of a large transitional medium tone wood floor, brown floor, exposed beam and wall paneling family room design in New York
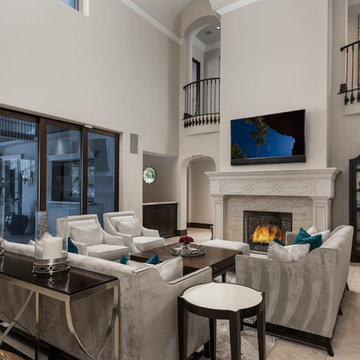
We love these arched entryways, the custom fireplace mantel, the pocket doors, and wrought iron railing.
Example of a huge tuscan open concept marble floor, multicolored floor, coffered ceiling and wall paneling family room design in Phoenix with white walls, a standard fireplace, a stone fireplace and no tv
Example of a huge tuscan open concept marble floor, multicolored floor, coffered ceiling and wall paneling family room design in Phoenix with white walls, a standard fireplace, a stone fireplace and no tv

We love this living room featuring exposed beams, double doors and wood floors!
Living room - huge open concept medium tone wood floor, brown floor, coffered ceiling and wall paneling living room idea in Phoenix with a bar, white walls, a standard fireplace, a stone fireplace and a wall-mounted tv
Living room - huge open concept medium tone wood floor, brown floor, coffered ceiling and wall paneling living room idea in Phoenix with a bar, white walls, a standard fireplace, a stone fireplace and a wall-mounted tv
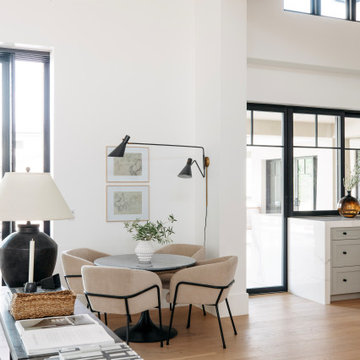
Inspiration for a large transitional open concept light wood floor, beige floor, coffered ceiling and wall paneling game room remodel in Phoenix with white walls, a standard fireplace, a stone fireplace and a wall-mounted tv
All Wall Treatments Living Space Ideas
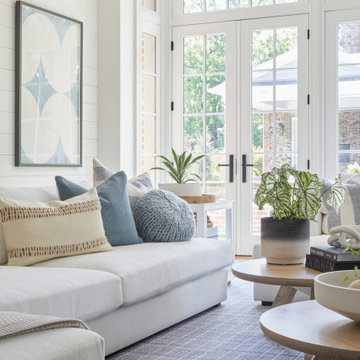
Expansive family room, leading into a contemporary kitchen.
Example of a large transitional medium tone wood floor, brown floor and wall paneling family room design in New York
Example of a large transitional medium tone wood floor, brown floor and wall paneling family room design in New York
1









