Living Space Ideas
Refine by:
Budget
Sort by:Popular Today
1 - 20 of 340 photos
Item 1 of 3
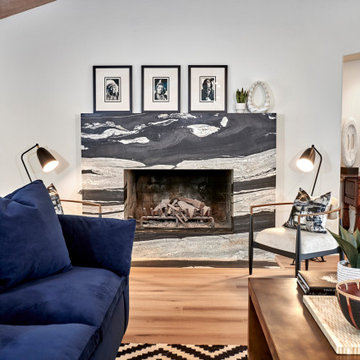
Urban cabin lifestyle. It will be compact, light-filled, clever, practical, simple, sustainable, and a dream to live in. It will have a well designed floor plan and beautiful details to create everyday astonishment. Life in the city can be both fulfilling and delightful.
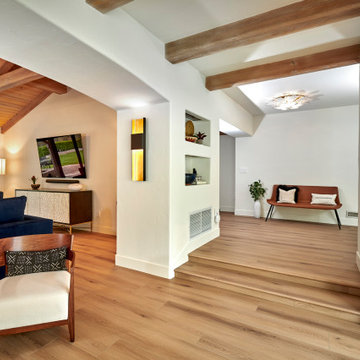
Urban cabin lifestyle. It will be compact, light-filled, clever, practical, simple, sustainable, and a dream to live in. It will have a well designed floor plan and beautiful details to create everyday astonishment. Life in the city can be both fulfilling and delightful.

Family room library - 1950s medium tone wood floor, exposed beam, wood ceiling and wood wall family room library idea in San Diego with a ribbon fireplace, a concrete fireplace and no tv

Reading Room with library wrapping plaster guardrail opens to outdoor living room balcony with fireplace
Mid-sized tuscan loft-style medium tone wood floor, brown floor and wood ceiling family room library photo in Los Angeles with white walls, no fireplace and a tv stand
Mid-sized tuscan loft-style medium tone wood floor, brown floor and wood ceiling family room library photo in Los Angeles with white walls, no fireplace and a tv stand
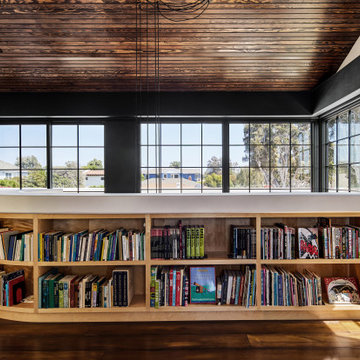
Reading Room with library wrapping plaster guardrail opens to outdoor living room balcony with fireplace
Inspiration for a mid-sized mediterranean loft-style medium tone wood floor, brown floor and wood ceiling family room library remodel in Los Angeles with white walls, no fireplace and a tv stand
Inspiration for a mid-sized mediterranean loft-style medium tone wood floor, brown floor and wood ceiling family room library remodel in Los Angeles with white walls, no fireplace and a tv stand
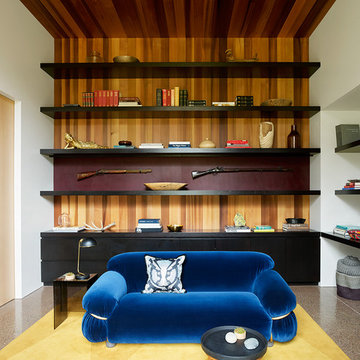
Texture and color reflecting the personality of the client are introduced in interior furnishings throughout the Riverbend residence.
Residential architecture and interior design by CLB in Jackson, Wyoming – Bozeman, Montana.

A cozy reading nook with deep storage benches is tucked away just off the main living space. Its own operable windows bring in plenty of natural light, although the anglerfish-like wall mounted reading lamp is a welcome addition. Photography: Andrew Pogue Photography.
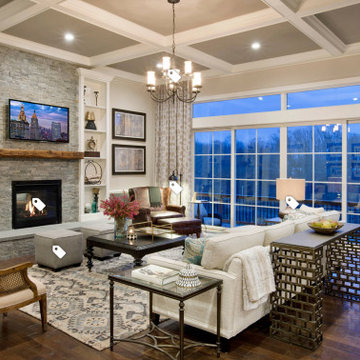
Example of a mid-sized trendy enclosed bamboo floor, yellow floor, wood ceiling and wood wall living room library design in Salt Lake City with a concealed tv, black walls, a corner fireplace and a tile fireplace
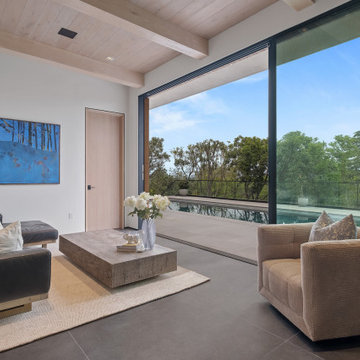
Inspiration for a mid-sized modern enclosed white floor and wood ceiling family room library remodel in Los Angeles with beige walls, a standard fireplace and a brick fireplace
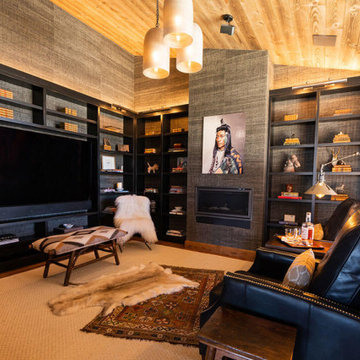
Family room library - large rustic enclosed medium tone wood floor, brown floor, wood ceiling and wallpaper family room library idea in Other with brown walls, a standard fireplace, a plaster fireplace and a media wall
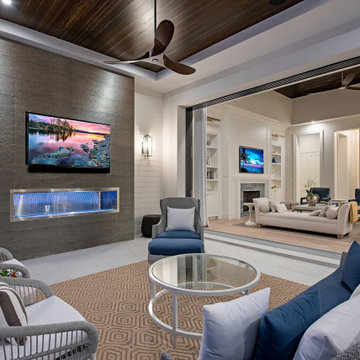
Incredible, timeless design materials and finishes will be the hallmarks of this luxury residence. Designed by MHK Architecture. Unique selections by Patricia Knapp Design will offer a sophisticated yet comfortable environment: wide plank hardwood floors, marble tile, vaulted ceilings, rich paneling, custom wine room, exquisite cabinetry. The elegant coastal design will encompass a mix of traditional and transitional elements providing a clean, classic design with every comfort in mind. A neutral palette of taupes, greys, white, walnut and oak woods along with mixed metals (polished nickel and brass) complete the refined yet comfortable interior design. Attention to detail exists in every space from cabinet design to millwork features to high-end material selections. The high-quality designer selections include THG, Perrin and Rowe, Circa Lighting, Trustile, Emtek and furnishings from Janus et Cie and Loro Piana.
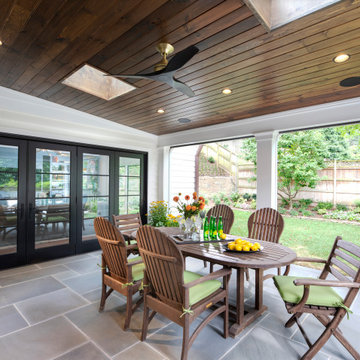
Mid-sized trendy open concept slate floor, gray floor and wood ceiling family room library photo in DC Metro

Upon completion
Prepared and Covered all Flooring
Vacuum-cleaned all Brick
Primed Brick
Painted Brick White in color in two (2) coats
Clear-sealed the Horizontal Brick on the bottom for easier cleaning using a Latex Clear Polyurethane in Semi-Gloss
Patched all cracks, nail holes, dents, and dings
Sanded and Spot Primed Patches
Painted all Ceilings using Benjamin Moore MHB
Painted all Walls in two (2) coats per-customer color using Benjamin Moore Regal (Matte Finish)
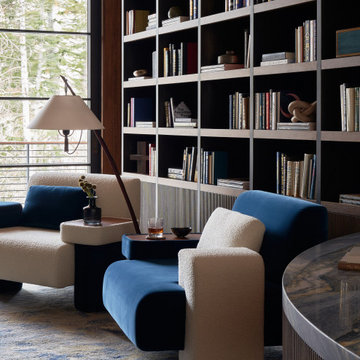
Example of a huge minimalist open concept carpeted, brown floor, wood ceiling and shiplap wall living room library design in Salt Lake City with brown walls and a standard fireplace
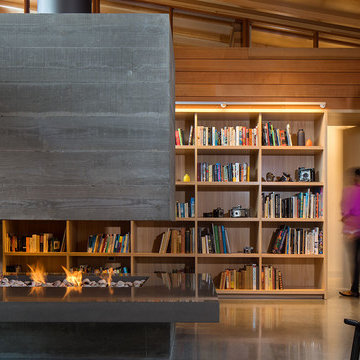
This 5,400 SF modern home and guest house was completed in 2015. Unique features of the home are the large open concept kitchen, dining and living room area that opens up to the outdoor patio; a concrete soaking tub in the primary bath; the use of cedar siding and board from concrete on both the interior and exterior; polished concrete floors throughout; and concrete countertops. Exterior features include a lap pool and outdoor kitchen with a bread/pizza oven.
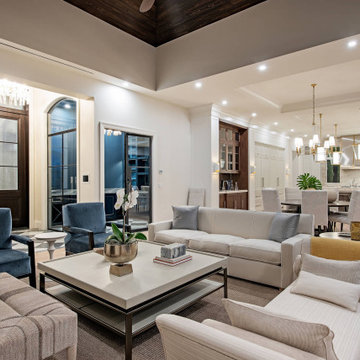
Incredible, timeless design materials and finishes will be the hallmarks of this luxury residence. Designed by MHK Architecture. Unique selections by Patricia Knapp Design will offer a sophisticated yet comfortable environment: wide plank hardwood floors, marble tile, vaulted ceilings, rich paneling, custom wine room, exquisite cabinetry. The elegant coastal design will encompass a mix of traditional and transitional elements providing a clean, classic design with every comfort in mind. A neutral palette of taupes, greys, white, walnut and oak woods along with mixed metals (polished nickel and brass) complete the refined yet comfortable interior design. Attention to detail exists in every space from cabinet design to millwork features to high-end material selections. The high-quality designer selections include THG, Perrin and Rowe, Circa Lighting, Trustile, Emtek and furnishings from Janus et Cie and Loro Piana.
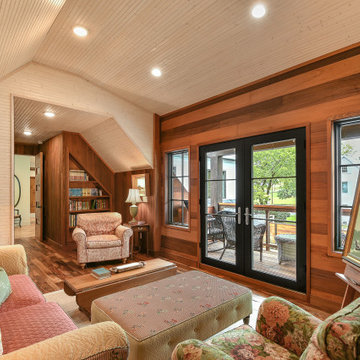
Upstairs reading room and balcony overlooking the pool courtyard.
Inspiration for a large farmhouse enclosed medium tone wood floor, wood ceiling and wood wall family room library remodel in Atlanta
Inspiration for a large farmhouse enclosed medium tone wood floor, wood ceiling and wood wall family room library remodel in Atlanta
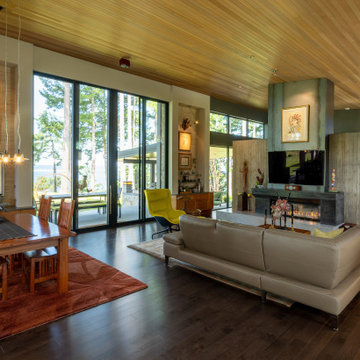
Living/dining room, looking toward library.
Mid-sized open concept dark wood floor, brown floor and wood ceiling living room library photo in Seattle with gray walls, a two-sided fireplace, a concrete fireplace and a wall-mounted tv
Mid-sized open concept dark wood floor, brown floor and wood ceiling living room library photo in Seattle with gray walls, a two-sided fireplace, a concrete fireplace and a wall-mounted tv
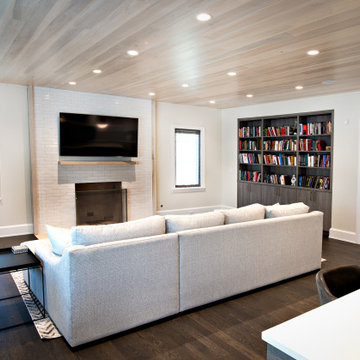
Our firm collaborated on this project as a spec home with a well-known Chicago builder. At that point the goal was to allow space for the home-buyer to envision their lifestyle. A clean slate for further interior work. After the client purchased this home with his two young girls, we curated a space for the family to live, work and play under one roof. This home features built-in storage, book shelving, home office, lower level gym and even a homework room. Everything has a place in this home, and the rooms are designed for gathering as well as privacy. A true 2020 lifestyle!
Living Space Ideas
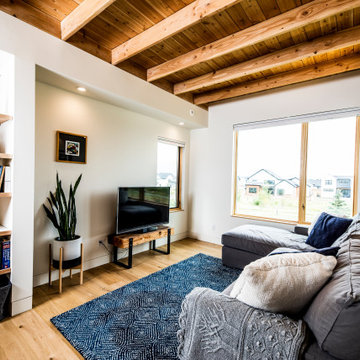
This gem of a home was designed by homeowner/architect Eric Vollmer. It is nestled in a traditional neighborhood with a deep yard and views to the east and west. Strategic window placement captures light and frames views while providing privacy from the next door neighbors. The second floor maximizes the volumes created by the roofline in vaulted spaces and loft areas. Four skylights illuminate the ‘Nordic Modern’ finishes and bring daylight deep into the house and the stairwell with interior openings that frame connections between the spaces. The skylights are also operable with remote controls and blinds to control heat, light and air supply.
Unique details abound! Metal details in the railings and door jambs, a paneled door flush in a paneled wall, flared openings. Floating shelves and flush transitions. The main bathroom has a ‘wet room’ with the tub tucked under a skylight enclosed with the shower.
This is a Structural Insulated Panel home with closed cell foam insulation in the roof cavity. The on-demand water heater does double duty providing hot water as well as heat to the home via a high velocity duct and HRV system.
1









