Living Space Ideas
Refine by:
Budget
Sort by:Popular Today
1 - 20 of 86 photos
Item 1 of 3
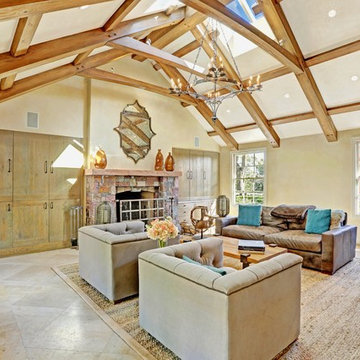
A seamless combination of traditional with contemporary design elements. This elegant, approx. 1.7 acre view estate is located on Ross's premier address. Every detail has been carefully and lovingly created with design and renovations completed in the past 12 months by the same designer that created the property for Google's founder. With 7 bedrooms and 8.5 baths, this 7200 sq. ft. estate home is comprised of a main residence, large guesthouse, studio with full bath, sauna with full bath, media room, wine cellar, professional gym, 2 saltwater system swimming pools and 3 car garage. With its stately stance, 41 Upper Road appeals to those seeking to make a statement of elegance and good taste and is a true wonderland for adults and kids alike. 71 Ft. lap pool directly across from breakfast room and family pool with diving board. Chef's dream kitchen with top-of-the-line appliances, over-sized center island, custom iron chandelier and fireplace open to kitchen and dining room.
Formal Dining Room Open kitchen with adjoining family room, both opening to outside and lap pool. Breathtaking large living room with beautiful Mt. Tam views.
Master Suite with fireplace and private terrace reminiscent of Montana resort living. Nursery adjoining master bath. 4 additional bedrooms on the lower level, each with own bath. Media room, laundry room and wine cellar as well as kids study area. Extensive lawn area for kids of all ages. Organic vegetable garden overlooking entire property.
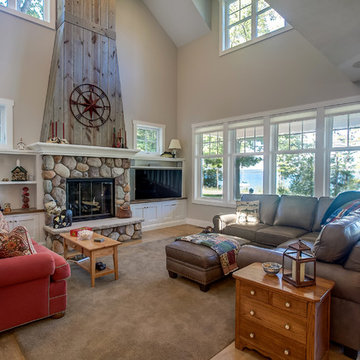
Photos by Kaity
Mid-sized cottage loft-style linoleum floor living room library photo in Other with beige walls, a standard fireplace, a stone fireplace and a wall-mounted tv
Mid-sized cottage loft-style linoleum floor living room library photo in Other with beige walls, a standard fireplace, a stone fireplace and a wall-mounted tv
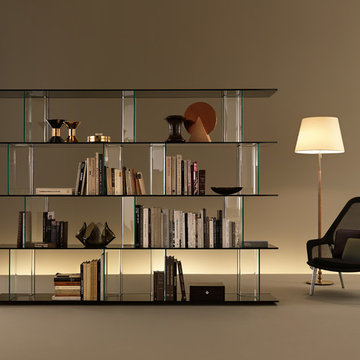
Founded in 1973, Fiam Italia is a global icon of glass culture with four decades of glass innovation and design that produced revolutionary structures and created a new level of utility for glass as a material in residential and commercial interior decor. Fiam Italia designs, develops and produces items of furniture in curved glass, creating them through a combination of craftsmanship and industrial processes, while merging tradition and innovation, through a hand-crafted approach.

A custom built-in media console accommodates books, indoor plants and other ephemera on open shelves above the TV, while hiding a video-game console, a/v components and other unsightly items in the closed storage below. The multi-functional family space serves as an extension of the adjacent bedroom shared by twin boys.
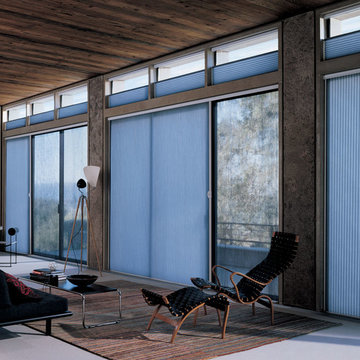
Family room library - mid-sized contemporary open concept linoleum floor family room library idea in Other with gray walls and no fireplace
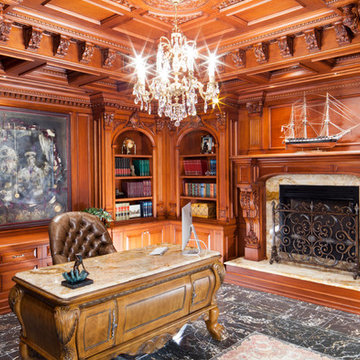
Example of a huge transitional enclosed linoleum floor and brown floor living room library design in New York with brown walls, a standard fireplace and a wood fireplace surround
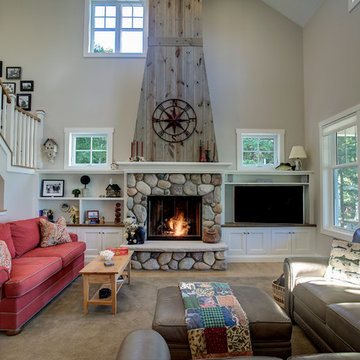
Photos by Kaity
Inspiration for a mid-sized cottage loft-style linoleum floor living room library remodel in Other with beige walls, a standard fireplace, a stone fireplace and a wall-mounted tv
Inspiration for a mid-sized cottage loft-style linoleum floor living room library remodel in Other with beige walls, a standard fireplace, a stone fireplace and a wall-mounted tv
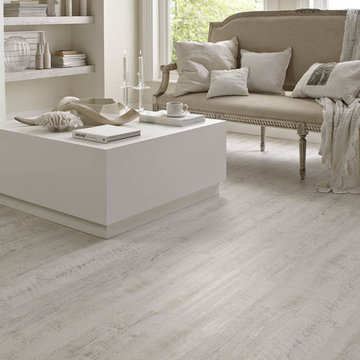
Mid-sized danish open concept linoleum floor and gray floor family room library photo in Orange County with beige walls, a standard fireplace, a plaster fireplace and no tv
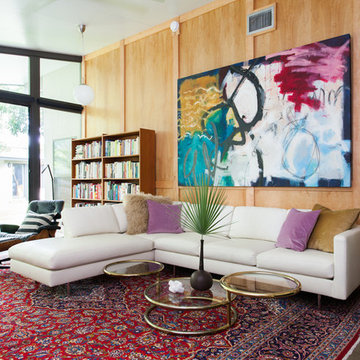
Interior Design by Sarah Stacey Interior Design, Photography by Erin Williamson, Art by Elisa Gomez
Example of a 1950s linoleum floor living room library design in Austin with brown walls, no fireplace and no tv
Example of a 1950s linoleum floor living room library design in Austin with brown walls, no fireplace and no tv
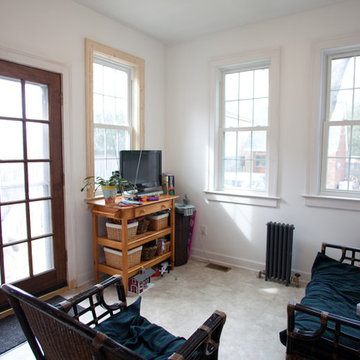
Build new two story addition with alterations to existing structure.
Inspiration for a mid-sized timeless open concept linoleum floor family room library remodel in Other with white walls, no fireplace and a tv stand
Inspiration for a mid-sized timeless open concept linoleum floor family room library remodel in Other with white walls, no fireplace and a tv stand
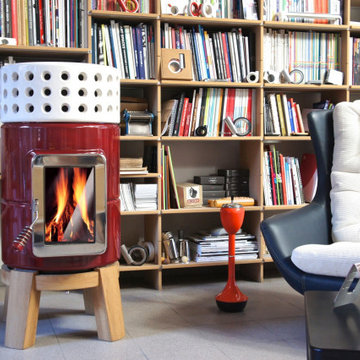
The Wittus Danish Modern inspired Stack Wood Stove with wooden base, from Maine's Chilton Furniture Co.
Example of a small danish linoleum floor and white floor living room library design in Portland Maine with a wood stove and a concrete fireplace
Example of a small danish linoleum floor and white floor living room library design in Portland Maine with a wood stove and a concrete fireplace
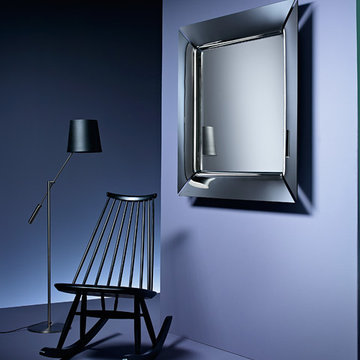
Caadre Designer Mirror is a powerful decorative element with incredible presence and extensive selection of sizes. Manufactured in Italy by Fiam Italia, Caadre Modern Mirror is designed by the legendary Philippe Starck and is truly a masterpiece.
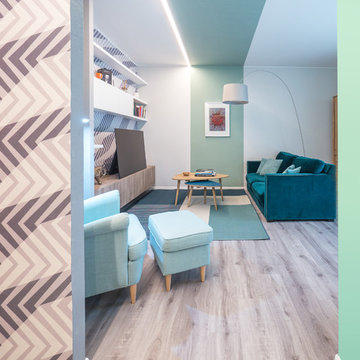
Liadesign
Mid-sized trendy open concept linoleum floor and gray floor living room library photo in Milan with green walls and a media wall
Mid-sized trendy open concept linoleum floor and gray floor living room library photo in Milan with green walls and a media wall
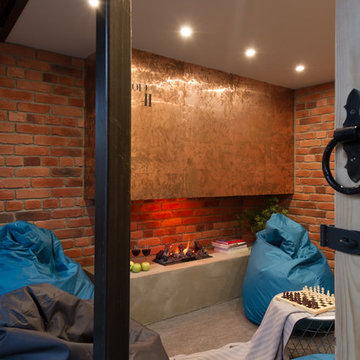
Макс Жуков
Large urban loft-style linoleum floor living room library photo in Saint Petersburg with a ribbon fireplace and a plaster fireplace
Large urban loft-style linoleum floor living room library photo in Saint Petersburg with a ribbon fireplace and a plaster fireplace
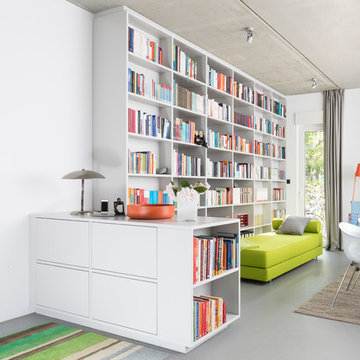
Ein an ein Bücherregal anschließendes Sideboard aus 25 mm dickem Material. Dieses ist von drei Seiten aus zu bestücken - die Vorder- sowie auch Rückseite haben je 4 Türklappen, die Stirnseite bietet zwei offene Fächer. Im Deckblatt ist eine (im Foto nicht sichtbare) Öffnung, durch die Kabel und Stecker hindurchgeführt werden können - verschlossen mittelseiner Möbelplatte, die mit nur einem halben Millimeter umlaufend passgenau schließt. Fotografiert von X21.de
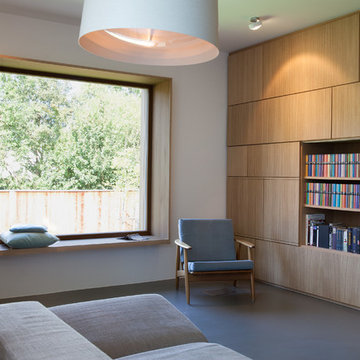
Living room library - mid-sized enclosed linoleum floor living room library idea in Other with white walls
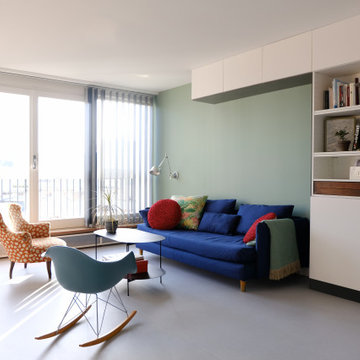
Inspiration for a mid-sized contemporary open concept linoleum floor and gray floor living room library remodel in Paris with green walls
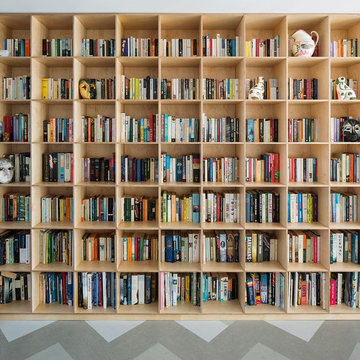
Richard Chivers
Example of a mid-sized trendy open concept linoleum floor living room library design in Sussex with white walls, a wood stove and a stone fireplace
Example of a mid-sized trendy open concept linoleum floor living room library design in Sussex with white walls, a wood stove and a stone fireplace

Durch eine Komplettsanierung dieser Dachgeschoss-Maisonette mit 160m² entstand eine wundervoll stilsichere Lounge zum darin wohlfühlen.
Bevor die neue Möblierung eingesetzt wurde, musste zuerst der Altbestand entsorgt werden. Weiters wurden die Sanitärsleitungen vollkommen erneuert, im oberen Teil der zweistöckigen Wohnung eine Sanitäranlage neu erstellt.
Das Mobiliar, aus Häusern wie Minotti und Fendi zusammengetragen, unterliegt stets der naturalistischen Eleganz, die sich durch zahlreiche Gold- und Silberelemente aus der grün-beigen Farbgebung kennzeichnet.
Living Space Ideas

ナカサ&パートナーズ
Example of a large minimalist open concept linoleum floor and white floor living room library design in Tokyo with white walls and no tv
Example of a large minimalist open concept linoleum floor and white floor living room library design in Tokyo with white walls and no tv
1









