Living Space Ideas
Refine by:
Budget
Sort by:Popular Today
1 - 20 of 1,112 photos
Item 1 of 3

Family room - transitional enclosed medium tone wood floor, brown floor, vaulted ceiling and wall paneling family room idea in Denver with a music area, blue walls, a standard fireplace and no tv

Example of a transitional open concept medium tone wood floor, brown floor and wall paneling family room design in Orange County with white walls, no fireplace and a wall-mounted tv

Previously used as an office, this space had an awkwardly placed window to the left of the fireplace. By removing the window and building a bookcase to match the existing, the room feels balanced and symmetrical. Panel molding was added (by the homeowner!) and the walls were lacquered a deep navy. Bold modern green lounge chairs and a trio of crystal pendants make this cozy lounge next level. A console with upholstered ottomans keeps cocktails at the ready while adding two additional seats.

Expansive family room, leading into a contemporary kitchen.
Large transitional medium tone wood floor, brown floor and wall paneling family room photo in New York
Large transitional medium tone wood floor, brown floor and wall paneling family room photo in New York

Example of a transitional enclosed medium tone wood floor, brown floor and wall paneling family room library design in Dallas

This lengthy, rectangular family room was made more inviting by 'mirror image' settings, including double light fixture, double cocktail table, and duplicate sofa & chair combinations.

Inspiration for a transitional enclosed medium tone wood floor, brown floor and wall paneling family room library remodel in New York with blue walls, a standard fireplace and no tv
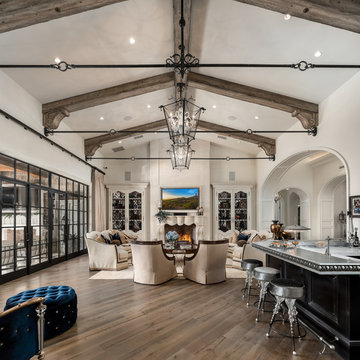
We love this living rooms vaulted ceilings, the double glass entry doors, exposed beams, and arched entryways.
Inspiration for a huge open concept medium tone wood floor, brown floor, coffered ceiling and wall paneling living room remodel in Phoenix with a bar, white walls, a standard fireplace, a stone fireplace and a wall-mounted tv
Inspiration for a huge open concept medium tone wood floor, brown floor, coffered ceiling and wall paneling living room remodel in Phoenix with a bar, white walls, a standard fireplace, a stone fireplace and a wall-mounted tv
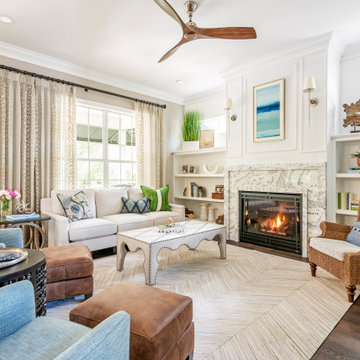
Living room - transitional formal and enclosed medium tone wood floor, brown floor and wall paneling living room idea in Tampa with white walls, a standard fireplace and no tv
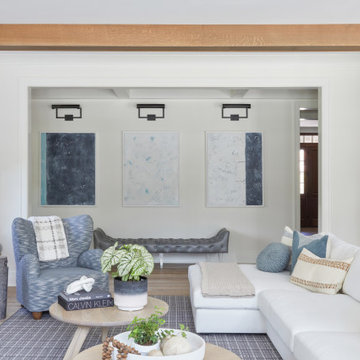
Expansive family room, leading into a contemporary kitchen.
Example of a large transitional medium tone wood floor, brown floor, exposed beam and wall paneling family room design in New York
Example of a large transitional medium tone wood floor, brown floor, exposed beam and wall paneling family room design in New York

Transitional formal and open concept medium tone wood floor, brown floor, exposed beam, shiplap ceiling and wall paneling living room photo in Los Angeles with white walls, a standard fireplace, a wood fireplace surround and no tv
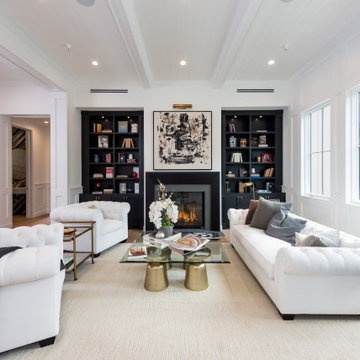
Transitional enclosed medium tone wood floor, brown floor and wall paneling living room photo in Los Angeles with white walls and a standard fireplace
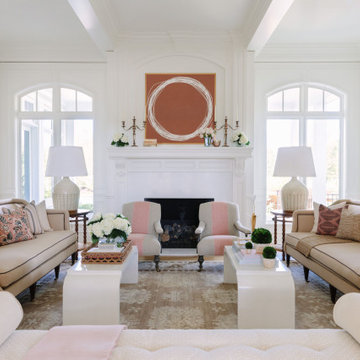
Elegant formal and enclosed medium tone wood floor, brown floor and wall paneling living room photo in Kansas City with white walls and a standard fireplace
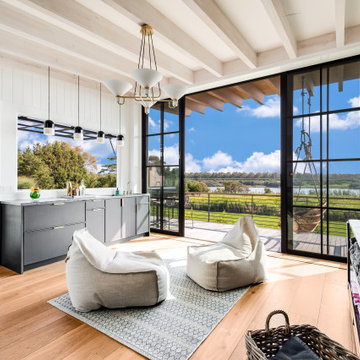
Example of a transitional medium tone wood floor, brown floor, exposed beam and wall paneling family room design in New York with a bar, white walls, no fireplace and a wall-mounted tv

Small eclectic loft-style medium tone wood floor, brown floor and wall paneling living room photo in Atlanta with white walls, a standard fireplace, a brick fireplace and a wall-mounted tv

Mid-sized elegant loft-style medium tone wood floor, brown floor, vaulted ceiling and wall paneling family room photo in Other with gray walls, a standard fireplace, a stacked stone fireplace and a wall-mounted tv
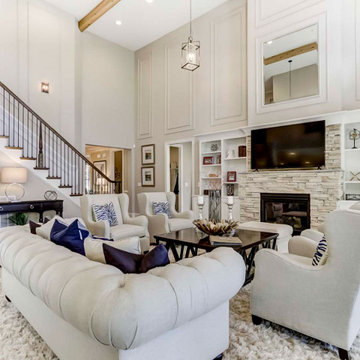
An expansive two-story great room in Charlotte with medium hardwood floors, a gas fireplace, white built-ins, and exposed natural beams.
Huge open concept medium tone wood floor, exposed beam and wall paneling living room photo in Charlotte with white walls, a standard fireplace and a stacked stone fireplace
Huge open concept medium tone wood floor, exposed beam and wall paneling living room photo in Charlotte with white walls, a standard fireplace and a stacked stone fireplace
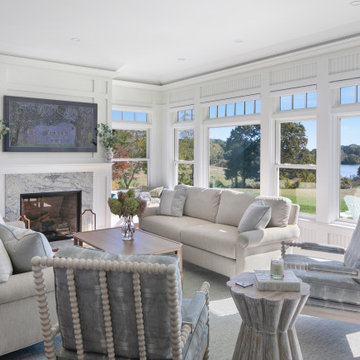
Living room - transitional open concept medium tone wood floor, brown floor and wall paneling living room idea in Providence with white walls, a standard fireplace, a stone fireplace and a wall-mounted tv

This cozy gathering space in the heart of Davis, CA takes cues from traditional millwork concepts done in a contemporary way.
Accented with light taupe, the grid panel design on the walls adds dimension to the otherwise flat surfaces. A brighter white above celebrates the room’s high ceilings, offering a sense of expanded vertical space and deeper relaxation.
Along the adjacent wall, bench seating wraps around to the front entry, where drawers provide shoe-storage by the front door. A built-in bookcase complements the overall design. A sectional with chaise hides a sleeper sofa. Multiple tables of different sizes and shapes support a variety of activities, whether catching up over coffee, playing a game of chess, or simply enjoying a good book by the fire. Custom drapery wraps around the room, and the curtains between the living room and dining room can be closed for privacy. Petite framed arm-chairs visually divide the living room from the dining room.
In the dining room, a similar arch can be found to the one in the kitchen. A built-in buffet and china cabinet have been finished in a combination of walnut and anegre woods, enriching the space with earthly color. Inspired by the client’s artwork, vibrant hues of teal, emerald, and cobalt were selected for the accessories, uniting the entire gathering space.
Living Space Ideas
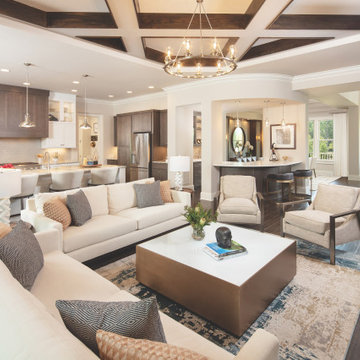
This is an example of a great room.
Example of a huge country open concept medium tone wood floor, coffered ceiling and wall paneling living room design in Nashville with gray walls and a wall-mounted tv
Example of a huge country open concept medium tone wood floor, coffered ceiling and wall paneling living room design in Nashville with gray walls and a wall-mounted tv
1









