Living Space Ideas
Refine by:
Budget
Sort by:Popular Today
1 - 20 of 3,058 photos
Item 1 of 3
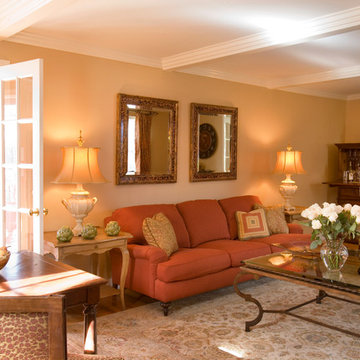
A Traditional living room with high quality items never goes out of favor.
Living room - mid-sized traditional formal and enclosed medium tone wood floor living room idea in Boston with beige walls, a standard fireplace, a wood fireplace surround and a wall-mounted tv
Living room - mid-sized traditional formal and enclosed medium tone wood floor living room idea in Boston with beige walls, a standard fireplace, a wood fireplace surround and a wall-mounted tv

Living room - rustic open concept medium tone wood floor living room idea in Atlanta with a standard fireplace and a stone fireplace
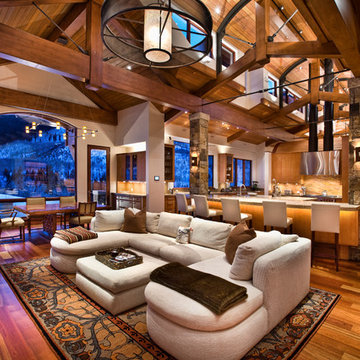
Jigsaw Ranch Family Room By Charles Cunniffe Architects. Photo by Michael Hefferon
Inspiration for a timeless open concept medium tone wood floor family room remodel in Denver with beige walls
Inspiration for a timeless open concept medium tone wood floor family room remodel in Denver with beige walls

A mixture of classic construction and modern European furnishings redefines mountain living in this second home in charming Lahontan in Truckee, California. Designed for an active Bay Area family, this home is relaxed, comfortable and fun.

Kurt Johnson
Family room library - large traditional medium tone wood floor family room library idea in Omaha with brown walls, a standard fireplace and a media wall
Family room library - large traditional medium tone wood floor family room library idea in Omaha with brown walls, a standard fireplace and a media wall

Photo: Patrick O'Malley
Living room - mid-sized eclectic enclosed medium tone wood floor living room idea in Boston with blue walls, a standard fireplace, a stone fireplace and no tv
Living room - mid-sized eclectic enclosed medium tone wood floor living room idea in Boston with blue walls, a standard fireplace, a stone fireplace and no tv

My client was moving from a 5,000 sq ft home into a 1,365 sq ft townhouse. She wanted a clean palate and room for entertaining. The main living space on the first floor has 5 sitting areas, three are shown here. She travels a lot and wanted her art work to be showcased. We kept the overall color scheme black and white to help give the space a modern loft/ art gallery feel. the result was clean and modern without feeling cold. Randal Perry Photography
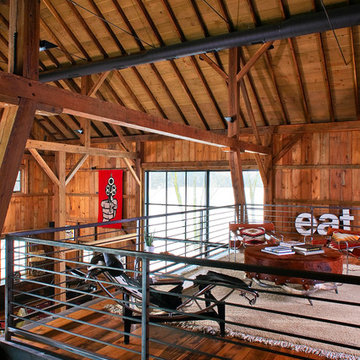
As part of the Walnut Farm project, Northworks was commissioned to convert an existing 19th century barn into a fully-conditioned home. Working closely with the local contractor and a barn restoration consultant, Northworks conducted a thorough investigation of the existing structure. The resulting design is intended to preserve the character of the original barn while taking advantage of its spacious interior volumes and natural materials.

Photographer: Terri Glanger
Example of a trendy open concept medium tone wood floor and orange floor living room design in Dallas with yellow walls, no tv, a standard fireplace and a concrete fireplace
Example of a trendy open concept medium tone wood floor and orange floor living room design in Dallas with yellow walls, no tv, a standard fireplace and a concrete fireplace

Landmark Photography
Home theater - large contemporary open concept medium tone wood floor and brown floor home theater idea in Other with white walls and a projector screen
Home theater - large contemporary open concept medium tone wood floor and brown floor home theater idea in Other with white walls and a projector screen

Photos © Rachael L. Stollar
Inspiration for a rustic medium tone wood floor sunroom remodel in New York with a wood stove and a standard ceiling
Inspiration for a rustic medium tone wood floor sunroom remodel in New York with a wood stove and a standard ceiling
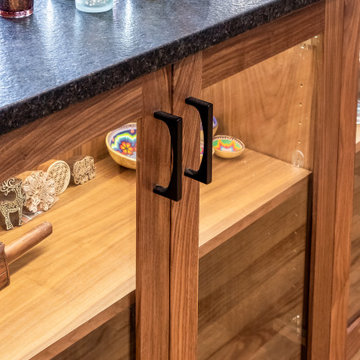
Lighted display cabinet with leather-finish quartz countertop.
Living room - large contemporary open concept medium tone wood floor and exposed beam living room idea in Seattle with white walls
Living room - large contemporary open concept medium tone wood floor and exposed beam living room idea in Seattle with white walls
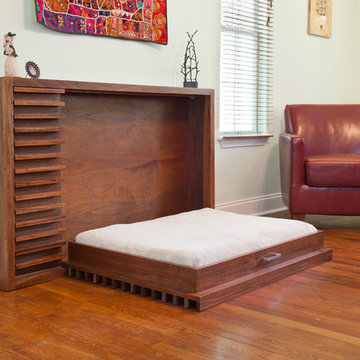
This modern pet bed was created for people with large dogs and tight spaces. This patent pending design is elegant when folded up during parties or gatherings and easily comes down for perfect pet comfort.
The Murphy's Paw Fold Up Pet Bed was designed by Clark | Richardson Architects. Andrea Calo Photographer.
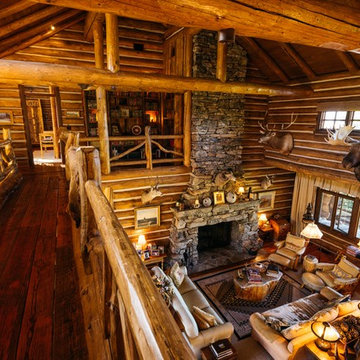
Derik Olsen Photography
Inspiration for a large rustic open concept medium tone wood floor living room remodel in Other with a standard fireplace and a stone fireplace
Inspiration for a large rustic open concept medium tone wood floor living room remodel in Other with a standard fireplace and a stone fireplace

Circles of many hues, some striped, some color-blocked, in a crisp grid on a neutral ground, are fun yet work in a wide range of settings. This kind of rug easily ties together all the colors of a room, or adds pop in a neutral scheme. The circles are both loop and pile, against a loop ground, and there are hints of rayon in the wool circles, giving them a bit of a sheen and adding to the textural variation. You’ll find an autumnal palette of golden Dijon, ripe Bittersweet, spiced Paprika and warm Mushroom brown running throughout this collection. Also featuring Camden Sofa and Madison Chair with ottoman in our Cascade fabric.
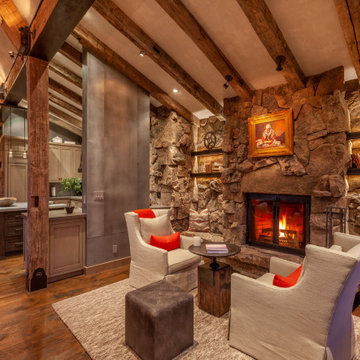
Living room - mid-sized rustic formal and enclosed medium tone wood floor and brown floor living room idea in Denver with beige walls, a standard fireplace, a stone fireplace and no tv
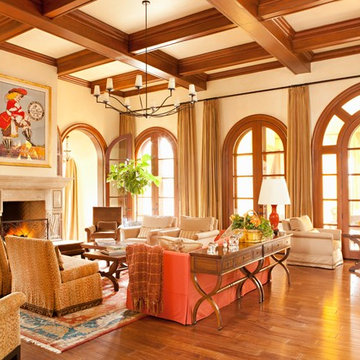
Large tuscan formal and enclosed medium tone wood floor living room photo in Los Angeles with beige walls, a standard fireplace, a stone fireplace and no tv
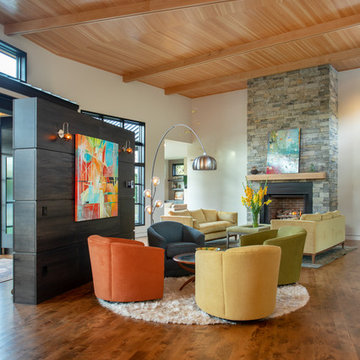
As written in Northern Home & Cottage by Elizabeth Edwards
Sara and Paul Matthews call their head-turning home, located in a sweet neighborhood just up the hill from downtown Petoskey, “a very human story.” Indeed it is. Sara and her husband, Paul, have a special-needs son as well as an energetic middle-school daughter. This home has an answer for everyone. Located down the street from the school, it is ideally situated for their daughter and a self-contained apartment off the great room accommodates all their son’s needs while giving his caretakers privacy—and the family theirs. The Matthews began the building process by taking their thoughts and
needs to Stephanie Baldwin and her team at Edgewater Design Group. Beyond the above considerations, they wanted their new home to be low maintenance and to stand out architecturally, “But not so much that anyone would complain that it didn’t work in our neighborhood,” says Sara. “We
were thrilled that Edgewater listened to us and were able to give us a unique-looking house that is meeting all our needs.” Lombardy LLC built this handsome home with Paul working alongside the construction crew throughout the project. The low maintenance exterior is a cutting-edge blend of stacked stone, black corrugated steel, black framed windows and Douglas fir soffits—elements that add up to an organic contemporary look. The use of black steel, including interior beams and the staircase system, lend an industrial vibe that is courtesy of the Matthews’ friend Dan Mello of Trimet Industries in Traverse City. The couple first met Dan, a metal fabricator, a number of years ago, right around the time they found out that their then two-year-old son would never be able to walk. After the couple explained to Dan that they couldn’t find a solution for a child who wasn’t big enough for a wheelchair, he designed a comfortable, rolling chair that was just perfect. They still use it. The couple’s gratitude for the chair resulted in a trusting relationship with Dan, so it was natural for them to welcome his talents into their home-building process. A maple floor finished to bring out all of its color-tones envelops the room in warmth. Alder doors and trim and a Doug fir ceiling reflect that warmth. Clearstory windows and floor-to-ceiling window banks fill the space with light—and with views of the spacious grounds that will
become a canvas for Paul, a retired landscaper. The couple’s vibrant art pieces play off against modernist furniture and lighting that is due to an inspired collaboration between Sara and interior designer Kelly Paulsen. “She was absolutely instrumental to the project,” Sara says. “I went through
two designers before I finally found Kelly.” The open clean-lined kitchen, butler’s pantry outfitted with a beverage center and Miele coffee machine (that allows guests to wait on themselves when Sara is cooking), and an outdoor room that centers around a wood-burning fireplace, all make for easy,
fabulous entertaining. A den just off the great room houses the big-screen television and Sara’s loom—
making for relaxing evenings of weaving, game watching and togetherness. Tourgoers will leave understanding that this house is everything great design should be. Form following function—and solving very human issues with soul-soothing style.
Living room - transitional open concept brown floor, medium tone wood floor and wainscoting living room idea in Boston with white walls, a standard fireplace, a brick fireplace and a wall-mounted tv
Living Space Ideas
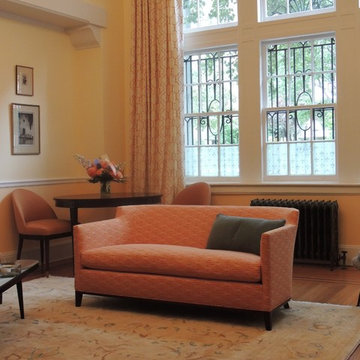
Small transitional open concept medium tone wood floor living room photo in New York with yellow walls, a standard fireplace, a stone fireplace and no tv
1









