Living Space Ideas
Refine by:
Budget
Sort by:Popular Today
1 - 20 of 311 photos
Item 1 of 3

Modern style electric fireplace in casual family room with high ceilings and exposed wooden beams.
Example of a huge minimalist open concept dark wood floor and multicolored floor family room design in Phoenix with beige walls, a ribbon fireplace, a tile fireplace and a wall-mounted tv
Example of a huge minimalist open concept dark wood floor and multicolored floor family room design in Phoenix with beige walls, a ribbon fireplace, a tile fireplace and a wall-mounted tv

World Renowned Architecture Firm Fratantoni Design created this beautiful home! They design home plans for families all over the world in any size and style. They also have in-house Interior Designer Firm Fratantoni Interior Designers and world class Luxury Home Building Firm Fratantoni Luxury Estates! Hire one or all three companies to design and build and or remodel your home!
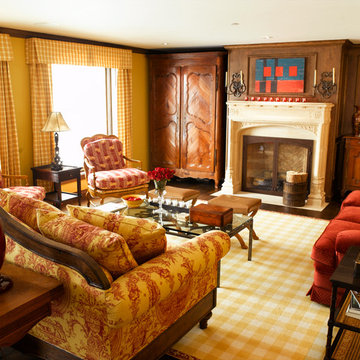
Living room - mid-sized traditional formal and enclosed dark wood floor and multicolored floor living room idea in Denver with beige walls, a standard fireplace, a wood fireplace surround and no tv
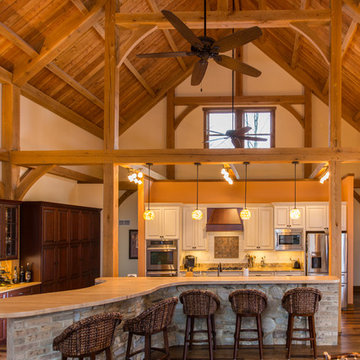
Large mountain style open concept dark wood floor and multicolored floor family room photo in Other with beige walls, a two-sided fireplace, a stone fireplace and no tv
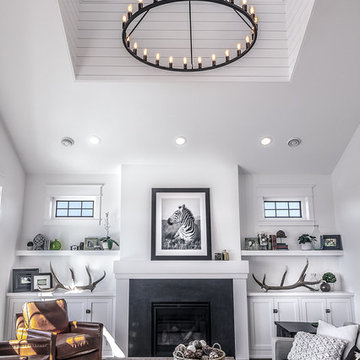
Rocking Horse New Construction expertly finished by The Coatings Authority, Inc.
Example of a classic dark wood floor and multicolored floor living room design in Other with white walls and a standard fireplace
Example of a classic dark wood floor and multicolored floor living room design in Other with white walls and a standard fireplace
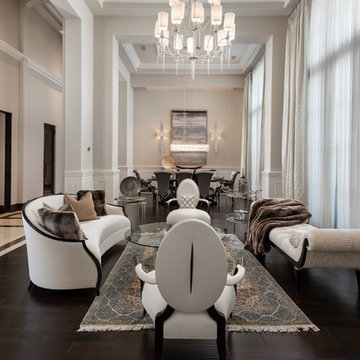
Formal living room with coffered ceilings, crown molding, window treatments, and wood floor.
Huge tuscan formal and open concept dark wood floor and multicolored floor living room photo in Phoenix with beige walls, no fireplace and no tv
Huge tuscan formal and open concept dark wood floor and multicolored floor living room photo in Phoenix with beige walls, no fireplace and no tv
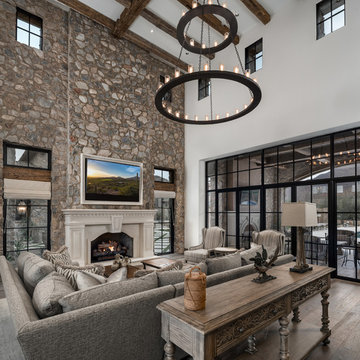
Family room design -- from the stone detail and the vaulted ceilings to the double doors, wood floors, and custom chandelier.
Example of a huge mountain style open concept dark wood floor, multicolored floor, exposed beam and brick wall family room design in Phoenix with multicolored walls, a standard fireplace, a stone fireplace and a wall-mounted tv
Example of a huge mountain style open concept dark wood floor, multicolored floor, exposed beam and brick wall family room design in Phoenix with multicolored walls, a standard fireplace, a stone fireplace and a wall-mounted tv
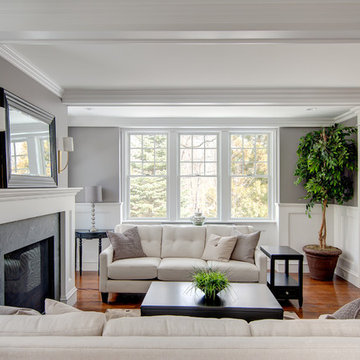
This elegant and sophisticated stone and shingle home is tailored for modern living. Custom designed by a highly respected developer, buyers will delight in the bright and beautiful transitional aesthetic. The welcoming foyer is accented with a statement lighting fixture that highlights the beautiful herringbone wood floor. The stunning gourmet kitchen includes everything on the chef's wish list including a butler's pantry and a decorative breakfast island. The family room, awash with oversized windows overlooks the bluestone patio and masonry fire pit exemplifying the ease of indoor and outdoor living. Upon entering the master suite with its sitting room and fireplace, you feel a zen experience. The ultimate lower level is a show stopper for entertaining with a glass-enclosed wine cellar, room for exercise, media or play and sixth bedroom suite. Nestled in the gorgeous Wellesley Farms neighborhood, conveniently located near the commuter train to Boston and town amenities.
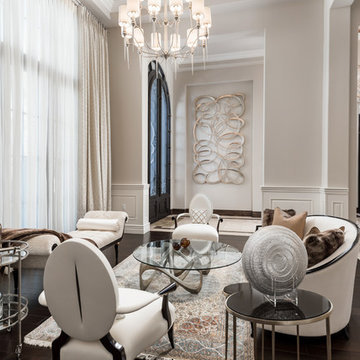
Formal front entry's arched double entry doors, vaulted ceilings, and wood floors.
Example of a huge tuscan open concept dark wood floor, multicolored floor, coffered ceiling and wall paneling family room design in Phoenix with white walls, no fireplace and no tv
Example of a huge tuscan open concept dark wood floor, multicolored floor, coffered ceiling and wall paneling family room design in Phoenix with white walls, no fireplace and no tv
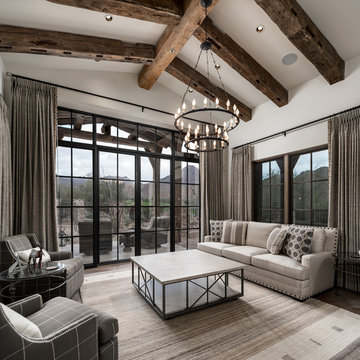
We love the sitting area complete with accent chairs, window treatments, the custom chandelier, and recessed lighting in this formal living room.
Inspiration for a huge rustic formal and open concept dark wood floor and multicolored floor living room remodel in Phoenix with multicolored walls, a standard fireplace, a stone fireplace and a wall-mounted tv
Inspiration for a huge rustic formal and open concept dark wood floor and multicolored floor living room remodel in Phoenix with multicolored walls, a standard fireplace, a stone fireplace and a wall-mounted tv

Formal living room with a coffered ceiling, floor-length windows, custom window treatments, and wood flooring.
Family room - huge mediterranean open concept dark wood floor, multicolored floor, coffered ceiling and wall paneling family room idea in Phoenix with white walls, no fireplace and no tv
Family room - huge mediterranean open concept dark wood floor, multicolored floor, coffered ceiling and wall paneling family room idea in Phoenix with white walls, no fireplace and no tv
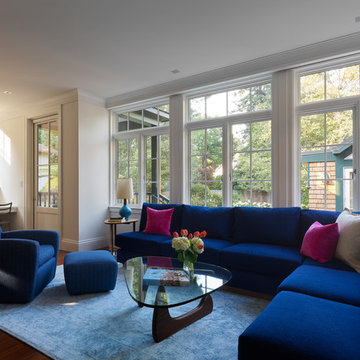
Richardson Architects
Jonathan Mitchell photography
Inspiration for a mid-sized craftsman enclosed dark wood floor and multicolored floor family room remodel in San Francisco with gray walls and no fireplace
Inspiration for a mid-sized craftsman enclosed dark wood floor and multicolored floor family room remodel in San Francisco with gray walls and no fireplace
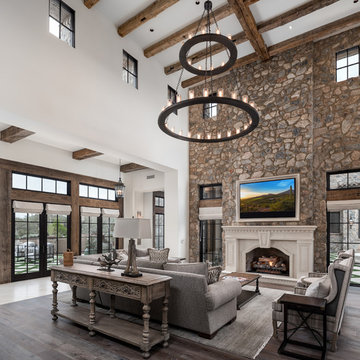
Formal living room, especially the stone facade, wood and tile floor, and exposed beams.
Example of a huge mountain style formal and open concept dark wood floor and multicolored floor living room design in Phoenix with multicolored walls, a standard fireplace, a stone fireplace and a wall-mounted tv
Example of a huge mountain style formal and open concept dark wood floor and multicolored floor living room design in Phoenix with multicolored walls, a standard fireplace, a stone fireplace and a wall-mounted tv
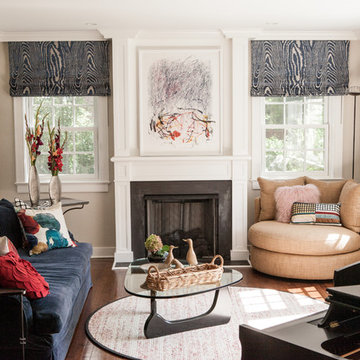
Photo Credit: Denison Lourenco
Living room - mid-sized eclectic enclosed dark wood floor and multicolored floor living room idea in New York with a music area, white walls, a standard fireplace and a stone fireplace
Living room - mid-sized eclectic enclosed dark wood floor and multicolored floor living room idea in New York with a music area, white walls, a standard fireplace and a stone fireplace
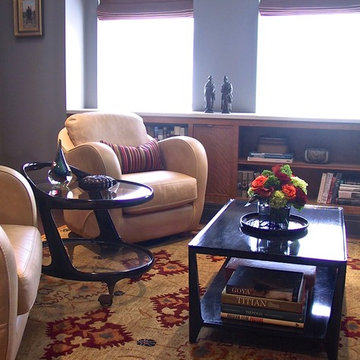
Contemporary and vintage mix.
Large transitional enclosed and formal dark wood floor and multicolored floor living room photo in New York with gray walls, no fireplace and no tv
Large transitional enclosed and formal dark wood floor and multicolored floor living room photo in New York with gray walls, no fireplace and no tv
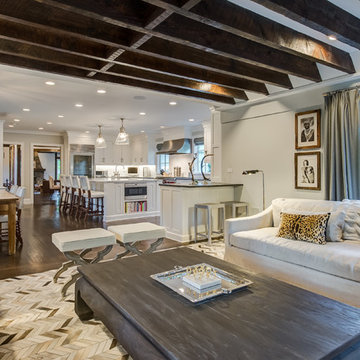
This large open great room combines a large white kitchen with a breakfast area & family room. The space is done in a Transitional style that puts a Contemporary twist on the Traditional rustic French Normandy Tudor. The family room has a fireplace with stone surround and a wall mounted TV over top. Two large beige couches face each other on a brown, white & beige geometric rug. The exposed dark wood ceiling beams match the hardwood flooring and the walls are light gray with white French windows. The kitchen is L-shaped and has a large island with 4 sleek white leather high bar chairs that have Elizabethan wood legs. Two glass bell-shaped pendant lights hang over the white countertop. The kitchen has white shaker cabinets and appliances are stainless steel. The unique fridge has a glass door and the kitchen counters are black granite. The breakfast area has matching standard height dining chairs and a rustic natural wood dining table with a large globe light fixture over top.
Architect: T.J. Costello - Hierarchy Architecture + Design, PLLC
Photographer: Russell Pratt
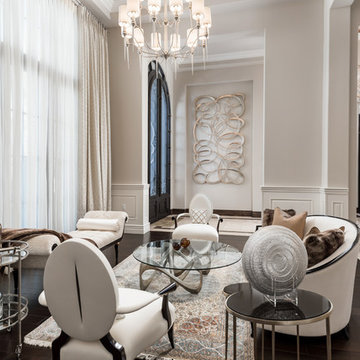
World Renowned Luxury Home Builder Fratantoni Luxury Estates built these beautiful Living Rooms!! They build homes for families all over the country in any size and style. They also have in-house Architecture Firm Fratantoni Design and world-class interior designer Firm Fratantoni Interior Designers! Hire one or all three companies to design, build and or remodel your home!
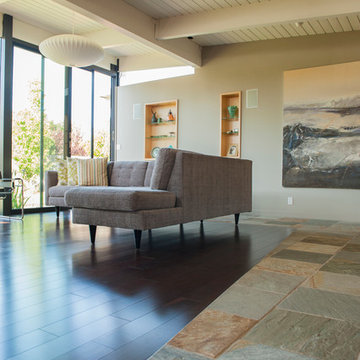
Inspiration for a large contemporary formal and open concept dark wood floor and multicolored floor living room remodel in San Francisco with gray walls, no fireplace and no tv
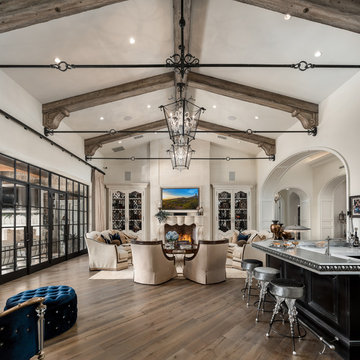
Modern family room with a large home bar and high exposed beams on the ceiling.
Example of a huge minimalist open concept dark wood floor and multicolored floor family room design in Phoenix with beige walls, a standard fireplace, a stone fireplace and a wall-mounted tv
Example of a huge minimalist open concept dark wood floor and multicolored floor family room design in Phoenix with beige walls, a standard fireplace, a stone fireplace and a wall-mounted tv
Living Space Ideas
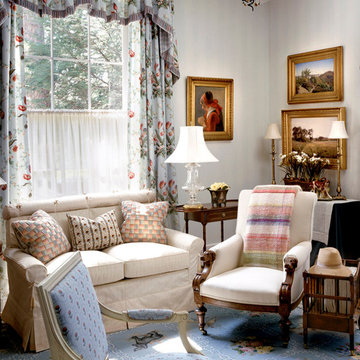
Robert Benson Photography
Inspiration for a mid-sized timeless formal and enclosed dark wood floor and multicolored floor living room remodel in Bridgeport with blue walls and a standard fireplace
Inspiration for a mid-sized timeless formal and enclosed dark wood floor and multicolored floor living room remodel in Bridgeport with blue walls and a standard fireplace
1









