Living Space Ideas
Refine by:
Budget
Sort by:Popular Today
1 - 20 of 399 photos
Item 1 of 3
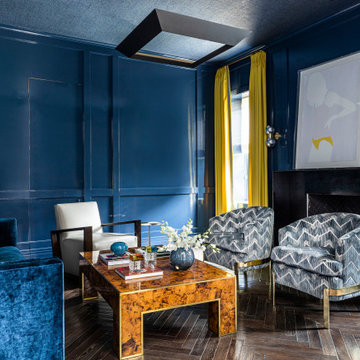
Dark wood floor, brown floor, wallpaper ceiling and wood wall family room photo in Houston with blue walls, a standard fireplace and a metal fireplace
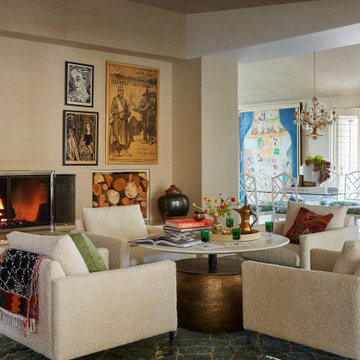
This family room has four white, fuzzy chairs that sit around a gold coffee table. Colorful accent pillows and throw blankets, as well as a bright blue rug spice up this space.

Interior Desing Rendering: open concept living room with an amazing natural lighting
Inspiration for a mid-sized modern open concept dark wood floor, brown floor, wallpaper ceiling and wallpaper family room remodel with multicolored walls
Inspiration for a mid-sized modern open concept dark wood floor, brown floor, wallpaper ceiling and wallpaper family room remodel with multicolored walls
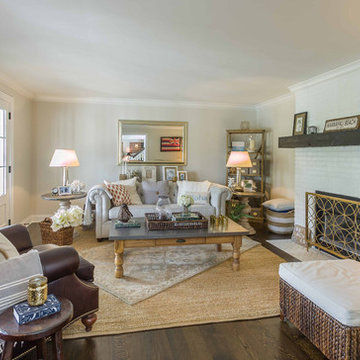
This 1990s brick home had decent square footage and a massive front yard, but no way to enjoy it. Each room needed an update, so the entire house was renovated and remodeled, and an addition was put on over the existing garage to create a symmetrical front. The old brown brick was painted a distressed white.
The 500sf 2nd floor addition includes 2 new bedrooms for their teen children, and the 12'x30' front porch lanai with standing seam metal roof is a nod to the homeowners' love for the Islands. Each room is beautifully appointed with large windows, wood floors, white walls, white bead board ceilings, glass doors and knobs, and interior wood details reminiscent of Hawaiian plantation architecture.
The kitchen was remodeled to increase width and flow, and a new laundry / mudroom was added in the back of the existing garage. The master bath was completely remodeled. Every room is filled with books, and shelves, many made by the homeowner.
Project photography by Kmiecik Imagery.
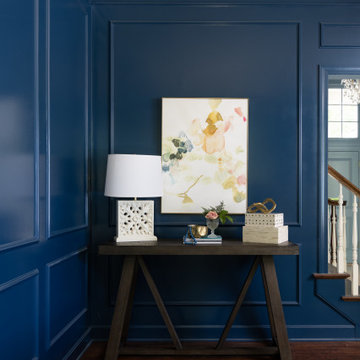
Example of a transitional formal and enclosed dark wood floor, brown floor, wallpaper ceiling and wainscoting living room design in Kansas City with blue walls, a standard fireplace, a tile fireplace and no tv
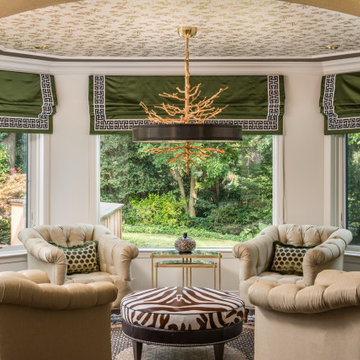
This glamorous sitting room area is the perfect spot for intimate gatherings. It is a blend of the homeowner's furnishings - the four club chairs and the oriental rug - with a variety of new pieces.
I spiced things up by introducing a deep leaf green color in the opulent faux silk roman shades, as well as in the custom designed throw pillows. A bold zebra print and leather circular ottoman together with gold metal nesting tables and bar cart have been added.
Above the bar cart, black and white classic photography gives the space a chic and retro feel. The crowning glory is the organic branches chandelier, which casts a beautiful warm glow in the evenings, adding to the inviting mood of the space.
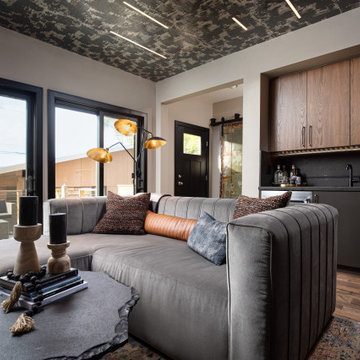
Living room - mid-sized contemporary open concept dark wood floor, brown floor and wallpaper ceiling living room idea in Detroit with beige walls
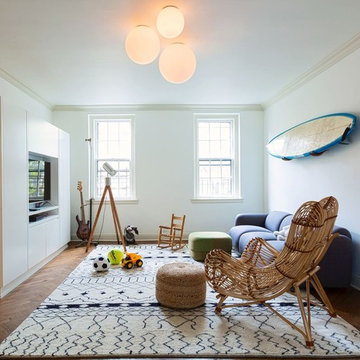
We gutted two bathrooms, combined two kitchens into one, installed new, walnut floors, furnished three bedrooms, a home office, a living room, dining and playroom.

Picture sitting back in a chair reading a book to some slow jazz. You take a deep breathe and look up and this is your view. As you walk up with the matches you notice the plated wall with contemporary art lighted for your enjoyment. You light the fire with your knee pressed against a blue-toned marble. Then you slowly walk back to your chair over a dark Harwood floor. This is your Reading Room.
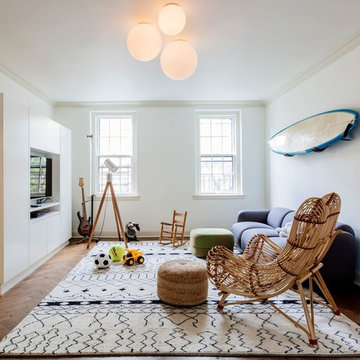
We gutted two bathrooms, combined two kitchens into one, installed new, walnut floors, furnished three bedrooms, a home office, a living room, dining and playroom.
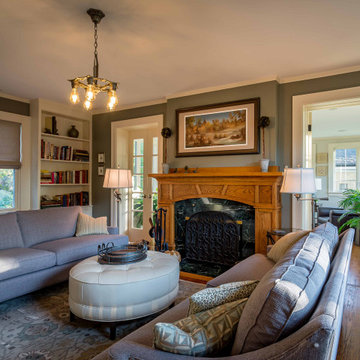
Living room - mid-sized traditional formal and enclosed dark wood floor, brown floor, wallpaper ceiling and wallpaper living room idea in Chicago with gray walls, a standard fireplace, a wood fireplace surround and no tv
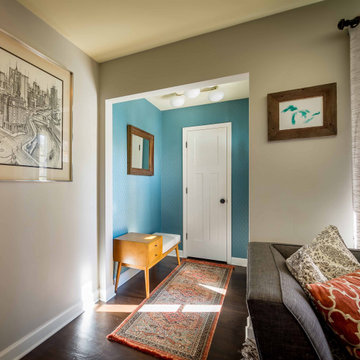
Mid-sized 1950s formal and open concept dark wood floor, brown floor, wallpaper ceiling and wainscoting living room photo in Chicago with gray walls, no fireplace and a wall-mounted tv
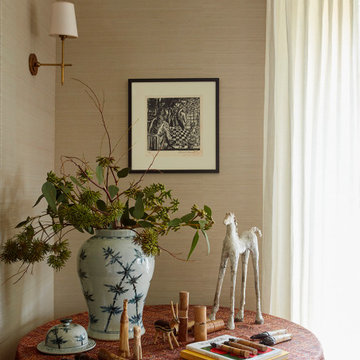
This living room nook has a small table with eclectic, wooden and ceramic table decor. A grasscloth wallpaper backdrops this space.
Eclectic wallpaper ceiling, wallpaper, dark wood floor and brown floor living room photo in Denver with beige walls, no tv and a standard fireplace
Eclectic wallpaper ceiling, wallpaper, dark wood floor and brown floor living room photo in Denver with beige walls, no tv and a standard fireplace
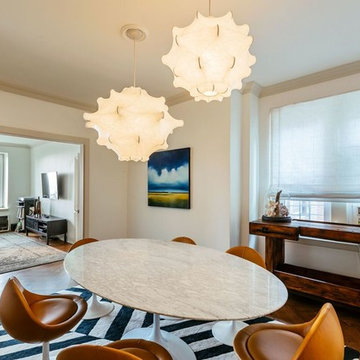
The new reversed herringbone walnut floors echoed the historical elements of the building that were again reflected in the moulding installed throughout.
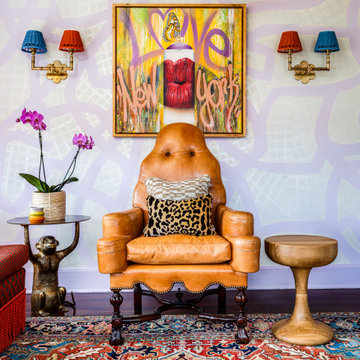
Living room - small eclectic enclosed dark wood floor, wallpaper ceiling and wallpaper living room idea in Miami with pink walls
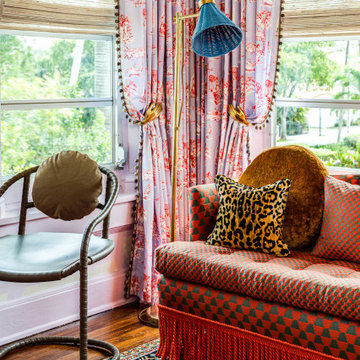
Inspiration for a small eclectic enclosed dark wood floor, wallpaper ceiling and wallpaper living room remodel in Miami with pink walls
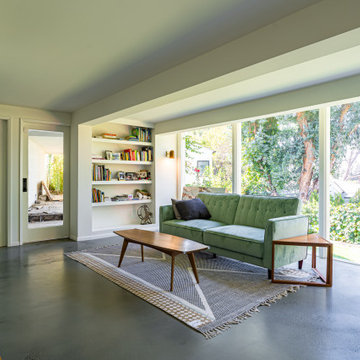
A rustic complete remodel with warm wood cabinetry and wood shelves. This modern take on a classic look will add warmth and style to any home. White countertops and grey oceanic tile flooring provide a sleek and polished feel. The master bathroom features chic gold mirrors above the double vanity and a serene walk-in shower with storage cut into the shower wall. Making this remodel perfect for anyone looking to add modern touches to their rustic space.
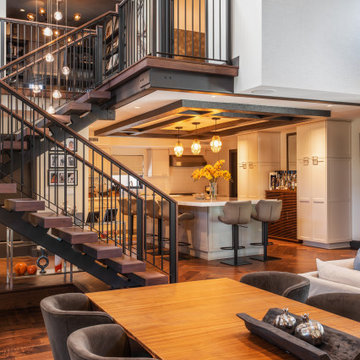
Dining Room Designed by JL Interiors
JL Interiors is a LA-based creative/diverse firm that specializes in residential interiors. JL Interiors empowers homeowners to design their dream home that they can be proud of! The design isn’t just about making things beautiful; it’s also about making things work beautifully. Contact us for a free consultation Hello@JLinteriors.design _ 310.390.6849_ www.JLinteriors.design
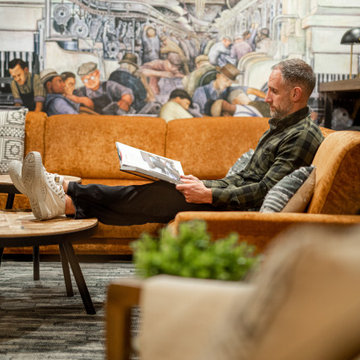
Living room - mid-sized contemporary open concept dark wood floor, brown floor and wallpaper ceiling living room idea in Detroit with beige walls
Living Space Ideas
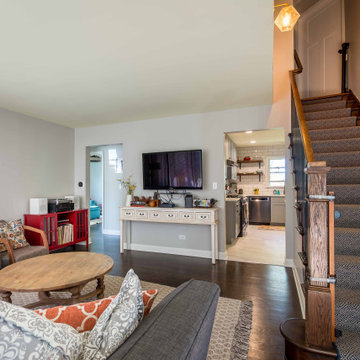
Example of a mid-sized 1960s formal and open concept dark wood floor, brown floor, wallpaper ceiling and wainscoting living room design in Chicago with gray walls, no fireplace and a wall-mounted tv
1









