Living Space Ideas
Refine by:
Budget
Sort by:Popular Today
1 - 20 of 72 photos
Item 1 of 3
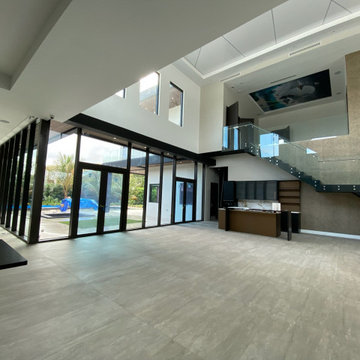
Living room - large modern open concept painted wood floor, gray floor, tray ceiling and wallpaper living room idea in Miami with a bar, multicolored walls, no fireplace and no tv
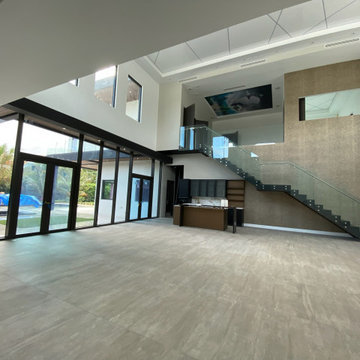
Inspiration for a large modern open concept painted wood floor, gray floor, tray ceiling and wallpaper living room remodel in Miami with a bar, multicolored walls, no fireplace and no tv
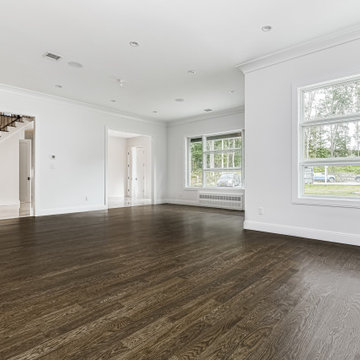
Inspiration for a large contemporary formal and open concept painted wood floor, brown floor, tray ceiling and wainscoting living room remodel in New York with white walls
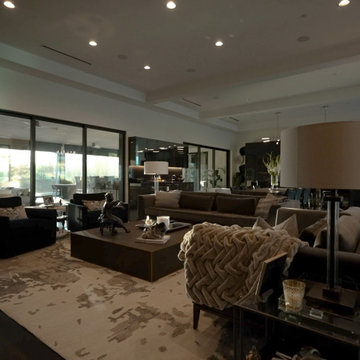
The family room serves a similar function in the home to a living room: it's a gathering place for everyone to convene and relax together at the end of the day. That said, there are some differences. Family rooms are more relaxed spaces, and tend to be more kid-friendly. It's also a newer concept that dates to the mid-century.
Historically, the family room is the place to let your hair down and get comfortable. This is the room where you let guests rest their feet on the ottoman and cozy up with a blanket on the couch.
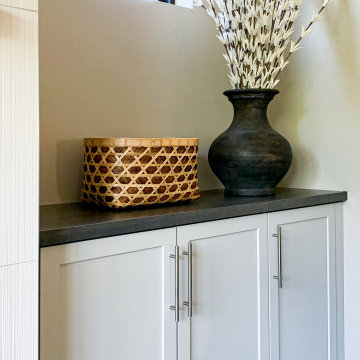
Custom cabinetry that surrounds in the living room is reminiscent of that of the kitchen design. This helps spaces appear cohesive.
Example of a large transitional open concept painted wood floor, brown floor and tray ceiling living room design in Minneapolis with beige walls, a wall-mounted tv, a ribbon fireplace and a stone fireplace
Example of a large transitional open concept painted wood floor, brown floor and tray ceiling living room design in Minneapolis with beige walls, a wall-mounted tv, a ribbon fireplace and a stone fireplace
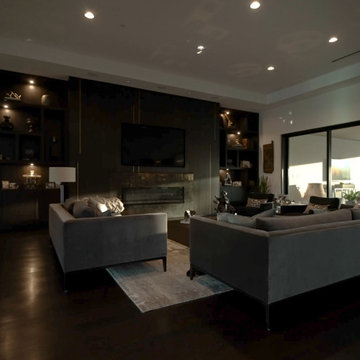
The family room serves a similar function in the home to a living room: it's a gathering place for everyone to convene and relax together at the end of the day. That said, there are some differences. Family rooms are more relaxed spaces, and tend to be more kid-friendly. It's also a newer concept that dates to the mid-century.
Historically, the family room is the place to let your hair down and get comfortable. This is the room where you let guests rest their feet on the ottoman and cozy up with a blanket on the couch.
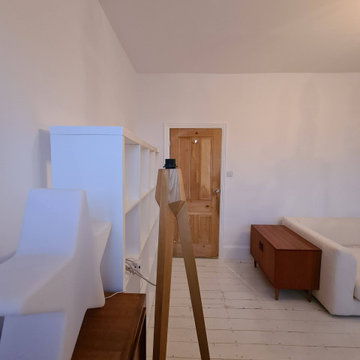
Playroom in the heart of Putney completed
.
Some serious cracks repair and making all hood around windows...
.
White durable matt on the walls and ceiling with white satin on woodwork
.
#homeinterior #scandinavianhome #livingroomdecor #white #scandinavianstyle #instahome #homeinspiration #inspire #homedesign #inspohome #decoration #interiordecor #vintage #cozyhome #hyggehome #homedecoration #minimalism #interiorandhome #nordicinspiration #whitedecor #homestyle #scandinavianinterior #scandihome #midecor #putney #decorator #paintinganddecorating
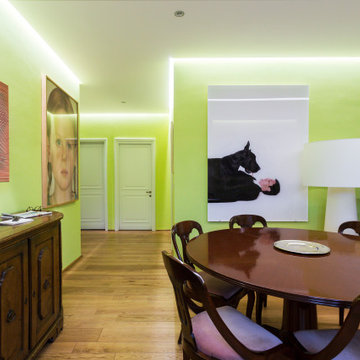
Elegante soggiorno con illuminazione led perimetrale a soffitto e pareti colorate.
la zona living è separata dall'ambiente pranzo da una libreria bassa in metallo verniciato nero in modo da mantenere la percezione dello spazio unitario.
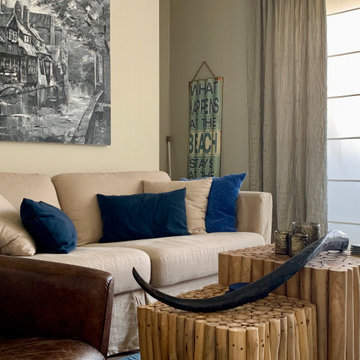
Die Farben und die Gestaltung dieser Ferienwohnung sollten sich der umgebenden Natur anpassen. So haben wir mit Creme-, Beige- und Blautönen gearbeitet. Um den Stauraum maximal auszunutzen, finden sich in der gesamten Wohnung viele Einbauschränke wieder. Wir verwendet fast ausschließlich natürliche Materialen wie Leinen, Holz und Eisen.
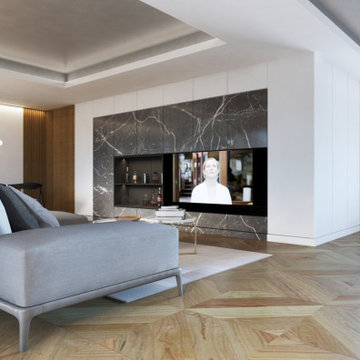
Living room with dining table
Mid-sized trendy open concept painted wood floor, tray ceiling and wall paneling living room photo in Other with a bar and a wall-mounted tv
Mid-sized trendy open concept painted wood floor, tray ceiling and wall paneling living room photo in Other with a bar and a wall-mounted tv
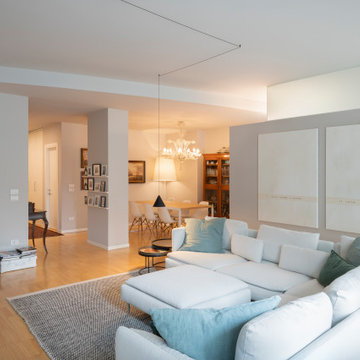
Example of a large trendy open concept painted wood floor and tray ceiling family room design in Other with white walls and a tv stand
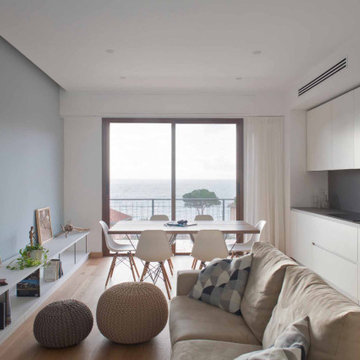
Lo senti? Il canto delle cicale invade il soggiorno, accompagnato da una leggera brezza mentre lo sguardo si perde nel mare.
E’ così che sarà accolta la famiglia della Val Camonica per cui abbiamo ripensato gli spazi e l’atmosfera della seconda casa a Cogoleto.
Per ottenere spazi versatili a 3 generazioni abbiamo:
illuminato e alleggerito gli ambienti, completati da finiture e colori che
richiamano il cielo e il mare;
unito la cucina all’ampio soggiorno per raccogliere/unire la famiglia e regalargli momenti di condivisione;
mantenuto 3 stanze e 2 bagni in 80 mq, in cui nonni, figlie e nipoti possono trovare la loro intimità;
ottimizzato i costi energetici con un sistema di condizionamento canalizzato nel soffitto.
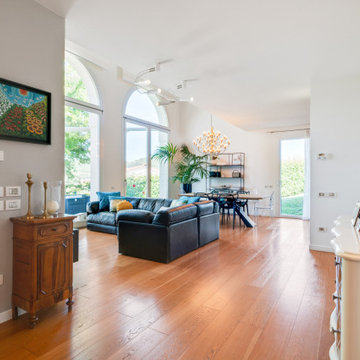
salotto, soggiorno con pavimento in legno di rovere verniciato, ambiente contemporaneo arredato con divano vintage in pelle nera, mobili antichi restaurati e libreria moderna di Adriani & Rossi in ferro verniciato nero. Lampadario Flos. Pareti bianche e grande pianta d'appartamento, Kenzia su porta vaso in ferro verniciato nero. Porte e battiscopa laccato bianco.

Example of a mid-sized trendy enclosed painted wood floor, beige floor and tray ceiling family room library design in Sydney with brown walls, a standard fireplace, a stone fireplace and a media wall
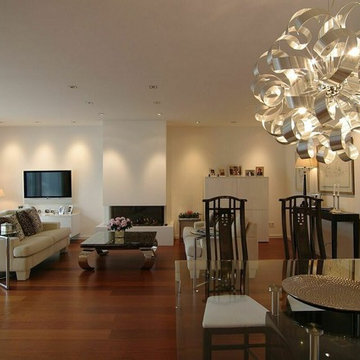
Duisburg-Rahm, neu gestalteter Wohnraum
Huge zen formal and open concept painted wood floor, red floor, tray ceiling and wallpaper living room photo in Dusseldorf with white walls, a wood stove, a plaster fireplace and a wall-mounted tv
Huge zen formal and open concept painted wood floor, red floor, tray ceiling and wallpaper living room photo in Dusseldorf with white walls, a wood stove, a plaster fireplace and a wall-mounted tv
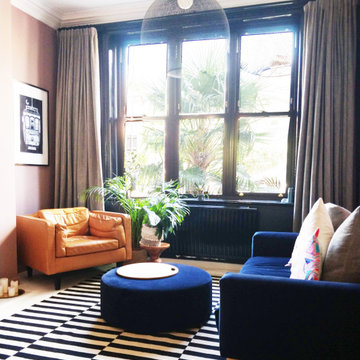
Living room - mid-sized eclectic enclosed painted wood floor, white floor and tray ceiling living room idea in London with a wall-mounted tv
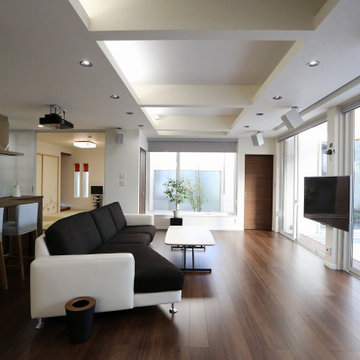
Inspiration for a modern painted wood floor, brown floor, tray ceiling and wallpaper family room remodel in Other with no fireplace
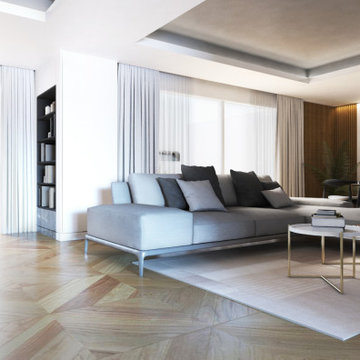
Living room with dining table
Inspiration for a mid-sized contemporary open concept painted wood floor, tray ceiling and wall paneling living room remodel in Other with a bar and a wall-mounted tv
Inspiration for a mid-sized contemporary open concept painted wood floor, tray ceiling and wall paneling living room remodel in Other with a bar and a wall-mounted tv
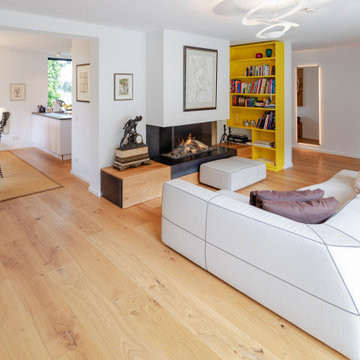
Large minimalist formal and open concept painted wood floor, brown floor and tray ceiling living room photo in Dusseldorf with white walls, a ribbon fireplace and a wood fireplace surround
Living Space Ideas
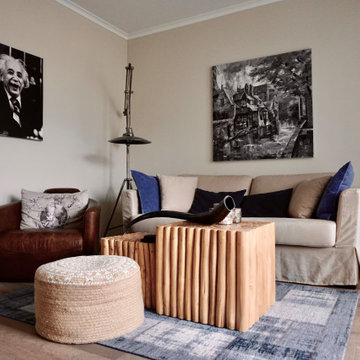
Die Farben und die Gestaltung dieser Ferienwohnung sollten sich der umgebenden Natur anpassen. So haben wir mit Creme-, Beige- und Blautönen gearbeitet. Um den Stauraum maximal auszunutzen, finden sich in der gesamten Wohnung viele Einbauschränke wieder. Wir verwendet fast ausschließlich natürliche Materialen wie Leinen, Holz und Eisen.
1









