Living Space Ideas
Refine by:
Budget
Sort by:Popular Today
1 - 20 of 750 photos
Item 1 of 3
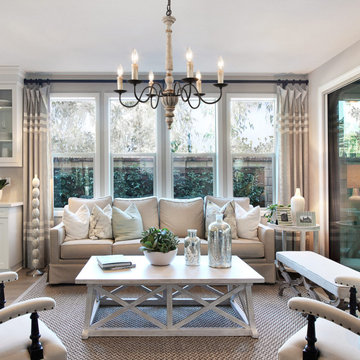
Brimming with rustic countryside flair, the 6-light french country chandelier features beautifully curved arms, hand-carved wood center column and Persian white finish. Antiqued distressing and rust finish gives it a rich texture and well-worn appearance. Each arm features classic candelabra style bulb holder which can accommodate a 40W e12 bulb(Not Included). Perfect to install it in dining room, entry, hallway or foyer, the six light chandelier will cast a warm glow and create a relaxing ambiance in the space.
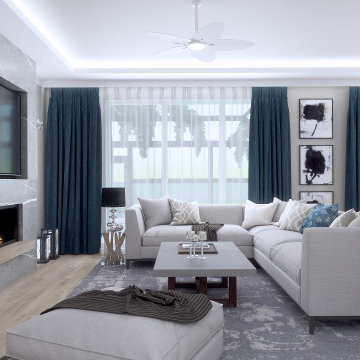
A double-deck house in Tampa, Florida with a garden and swimming pool is currently under construction. The owner's idea was to create a monochrome interior in gray tones. We added turquoise and beige colors to soften it. For the floors we designed wooden parquet in the shade of oak wood. The built in bio fireplace is a symbol of the home sweet home feel. We used many textiles, mainly curtains and carpets, to make the family space more cosy. The dining area is dominated by a beautiful chandelier with crystal balls from the US store Restoration Hardware and to it wall lamps next to fireplace in the same set. The center of the living area creates comfortable sofa, elegantly complemented by the design side glass tables with recessed wooden branche, also from Restoration Hardware There is also a built-in library with backlight, which fills the unused space next to door. The whole house is lit by lots of led strips in the ceiling. I believe we have created beautiful, luxurious and elegant living for the young family :-)
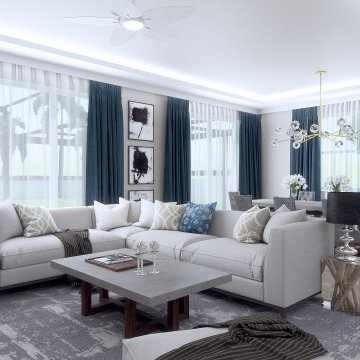
A double-deck house in Tampa, Florida with a garden and swimming pool is currently under construction. The owner's idea was to create a monochrome interior in gray tones. We added turquoise and beige colors to soften it. For the floors we designed wooden parquet in the shade of oak wood. The built in bio fireplace is a symbol of the home sweet home feel. We used many textiles, mainly curtains and carpets, to make the family space more cosy. The dining area is dominated by a beautiful chandelier with crystal balls from the US store Restoration Hardware and to it wall lamps next to fireplace in the same set. The center of the living area creates comfortable sofa, elegantly complemented by the design side glass tables with recessed wooden branche, also from Restoration Hardware There is also a built-in library with backlight, which fills the unused space next to door. The whole house is lit by lots of led strips in the ceiling. I believe we have created beautiful, luxurious and elegant living for the young family :-)
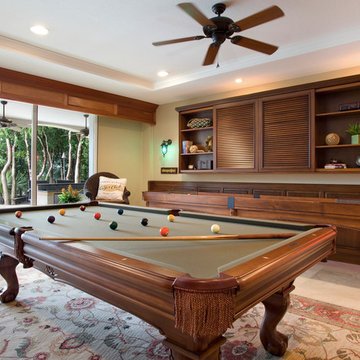
Billiard Room with custom cabinetry, nautical lighting and accessories, Tommy Bahama accents. Photo by Deana Jorgenson
Large island style open concept plywood floor and beige floor game room photo in Miami with beige walls, a media wall and no fireplace
Large island style open concept plywood floor and beige floor game room photo in Miami with beige walls, a media wall and no fireplace
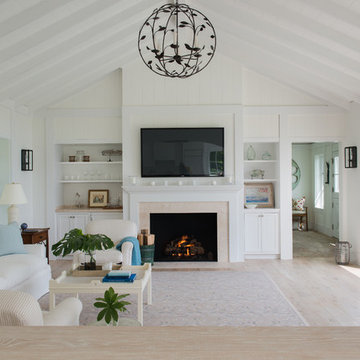
Example of a large country enclosed plywood floor and beige floor family room design in San Francisco with white walls, a standard fireplace, a tile fireplace and a wall-mounted tv
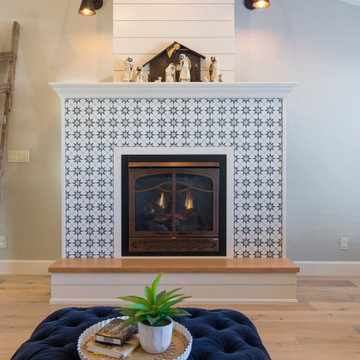
Inspiration for a cottage formal plywood floor and beige floor living room remodel in Boise with gray walls, a standard fireplace, a tile fireplace and no tv
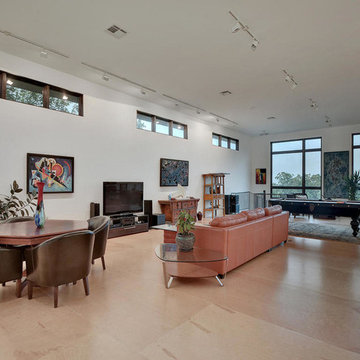
RRS Design + Build is a Austin based general contractor specializing in high end remodels and custom home builds. As a leader in contemporary, modern and mid century modern design, we are the clear choice for a superior product and experience. We would love the opportunity to serve you on your next project endeavor. Put our award winning team to work for you today!
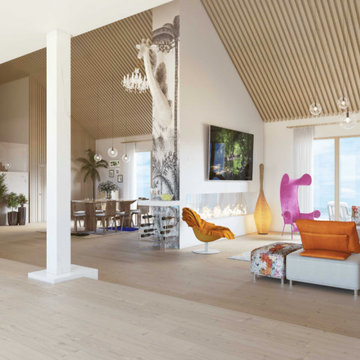
www.branadesigns.com
Huge trendy formal and open concept plywood floor and beige floor living room photo in Orange County with a two-sided fireplace, a concrete fireplace and a media wall
Huge trendy formal and open concept plywood floor and beige floor living room photo in Orange County with a two-sided fireplace, a concrete fireplace and a media wall
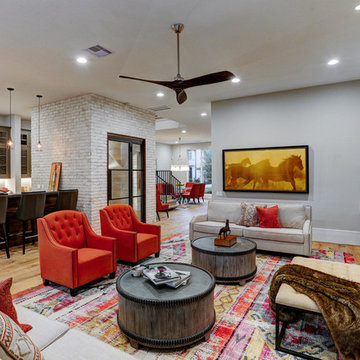
Example of a trendy formal and open concept plywood floor and beige floor living room design in Houston with gray walls, a ribbon fireplace, a concrete fireplace and no tv
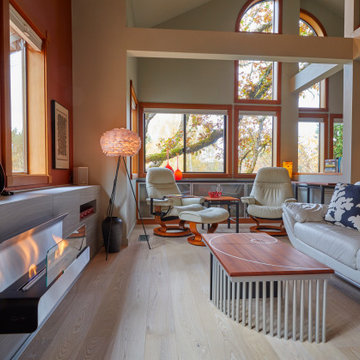
The Greek letter Phi represents a number (1.618...) that defines a golden rectangle in which the ratio of length to width is Phi. A unique feature of a golden rectangle is that partitioning it into a square and rectangle results in another golden rectangle. Partitioning of each new golden rectangle can be repeated indefinitely. Quarter circles drawn within successive squares form a spiral pattern.
The award-winning Phi coffee table is partitioned by black grooves cut into the solid makore top. A single piece of aluminum inlaid into the top shows the spiral. Base constructed of ebonized ash and satin anodized aluminum.
COFFEE TABLE 15"H x 34"W x 21"D
$3680 Limited Edition of 8 FREE SHIPPING

Little River Cabin Airbnb
Living room - large rustic loft-style plywood floor, beige floor, exposed beam and wood wall living room idea in New York with beige walls, a wood stove and a stone fireplace
Living room - large rustic loft-style plywood floor, beige floor, exposed beam and wood wall living room idea in New York with beige walls, a wood stove and a stone fireplace

Little River Cabin AirBnb
Example of a mid-sized mid-century modern loft-style plywood floor, beige floor, exposed beam and wood wall living room design in New York with beige walls, a wood stove and a corner tv
Example of a mid-sized mid-century modern loft-style plywood floor, beige floor, exposed beam and wood wall living room design in New York with beige walls, a wood stove and a corner tv
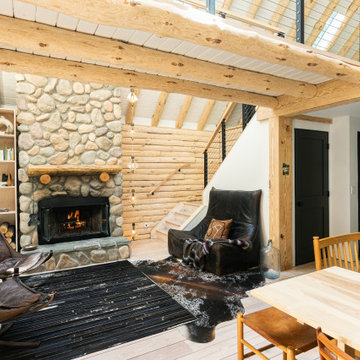
Little River Cabin AirBnb
Inspiration for a mid-sized 1960s loft-style plywood floor, beige floor, exposed beam and wood wall living room remodel in New York with beige walls, a wood stove and a stone fireplace
Inspiration for a mid-sized 1960s loft-style plywood floor, beige floor, exposed beam and wood wall living room remodel in New York with beige walls, a wood stove and a stone fireplace
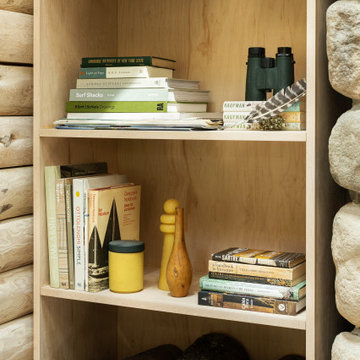
Little River Cabin Airbnb
Inspiration for a large 1950s loft-style plywood floor, beige floor, exposed beam and wood wall living room remodel in New York with beige walls, a wood stove and a stone fireplace
Inspiration for a large 1950s loft-style plywood floor, beige floor, exposed beam and wood wall living room remodel in New York with beige walls, a wood stove and a stone fireplace
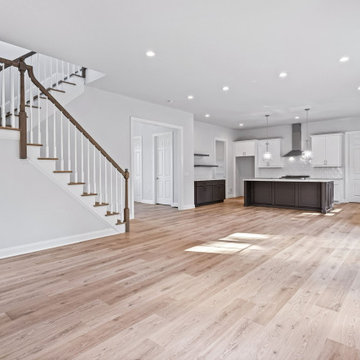
Example of a cottage open concept plywood floor and beige floor living room design in New York with white walls, a standard fireplace, a stone fireplace and no tv
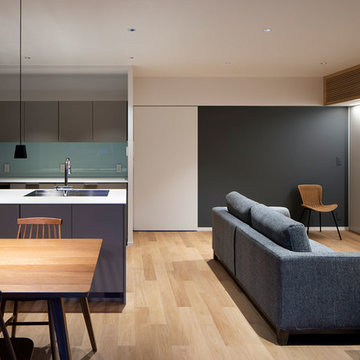
吹田の家3(リフォーム) Photo by 冨田英次
Small trendy open concept plywood floor and beige floor living room photo in Osaka with white walls and a tv stand
Small trendy open concept plywood floor and beige floor living room photo in Osaka with white walls and a tv stand

撮影/ナカサ&パートナーズ 守屋欣史
Large trendy open concept beige floor and plywood floor living room photo in Other with multicolored walls and a tv stand
Large trendy open concept beige floor and plywood floor living room photo in Other with multicolored walls and a tv stand
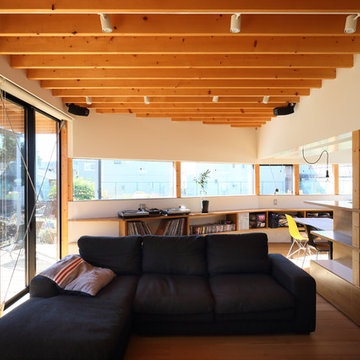
photo by Kai Nakamura
Asian open concept plywood floor and beige floor living room photo in Other with white walls
Asian open concept plywood floor and beige floor living room photo in Other with white walls
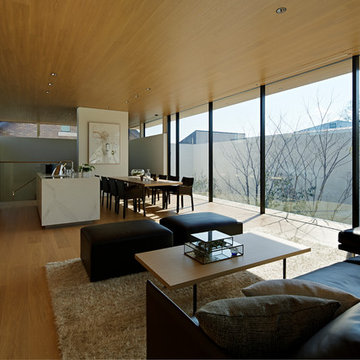
ソファーに身を委ねると長さ方向の空間の広がりを感じます。
中庭を囲っている壁は外界の煩わしい景色を遮り、人の視線が緑にフォーカスされるように寸法を検討しています。
外の庭まで一体となったインテリアにより、広がりと安心感を享受できる空間を創りだしています。
Inspiration for a modern open concept plywood floor and beige floor living room remodel in Tokyo with white walls and a concealed tv
Inspiration for a modern open concept plywood floor and beige floor living room remodel in Tokyo with white walls and a concealed tv
Living Space Ideas
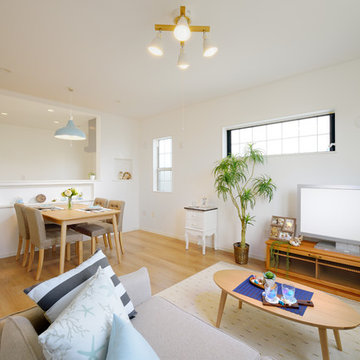
Inspiration for a scandinavian open concept plywood floor and beige floor living room remodel in Other with white walls and a tv stand
1









