Living Space Ideas
Refine by:
Budget
Sort by:Popular Today
1 - 20 of 128 photos
Item 1 of 3
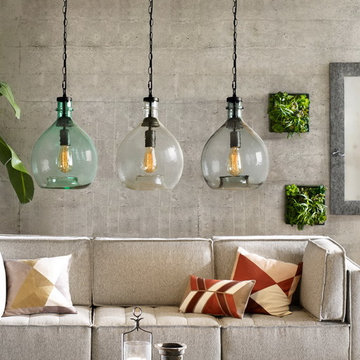
Inspiration for a mid-sized modern plywood floor and gray floor living room remodel in Portland with gray walls
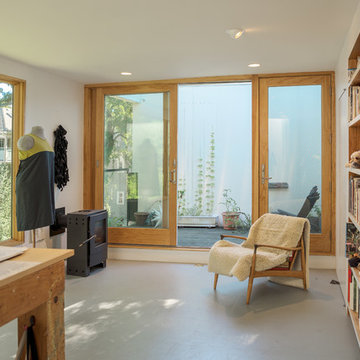
Photo Credit: Warren Patterson
Inspiration for a mid-sized modern loft-style plywood floor and gray floor living room library remodel in Boston with white walls and a wood stove
Inspiration for a mid-sized modern loft-style plywood floor and gray floor living room library remodel in Boston with white walls and a wood stove
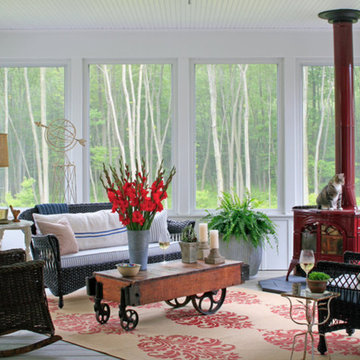
Add style with this unique fireplace.
Inspiration for a country plywood floor and gray floor living room remodel in Kansas City with white walls, a hanging fireplace, a wood fireplace surround and no tv
Inspiration for a country plywood floor and gray floor living room remodel in Kansas City with white walls, a hanging fireplace, a wood fireplace surround and no tv
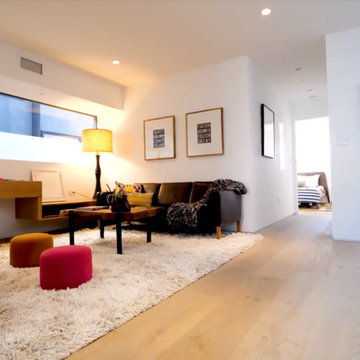
Example of a large minimalist open concept plywood floor and gray floor living room design in Los Angeles with white walls
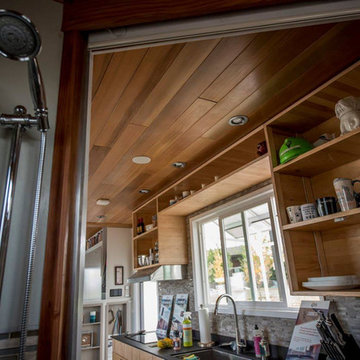
We built Santa Clara University's tiny house for the 2016 SMUD annual tiny house competition. All of the cabinetry is created from Santa Clara University's old basketball court. This house placed first overall, and won in kitchen deigns and eco design.
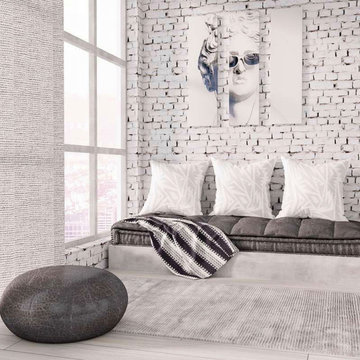
an apartment for a bachelor in NYC
Family room - small modern enclosed plywood floor, gray floor and wallpaper family room idea in New York with a wall-mounted tv
Family room - small modern enclosed plywood floor, gray floor and wallpaper family room idea in New York with a wall-mounted tv
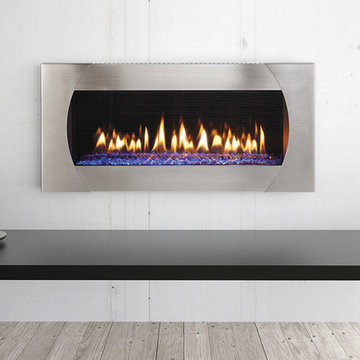
Example of a mid-sized minimalist plywood floor and gray floor living room design in Other with a standard fireplace and a metal fireplace
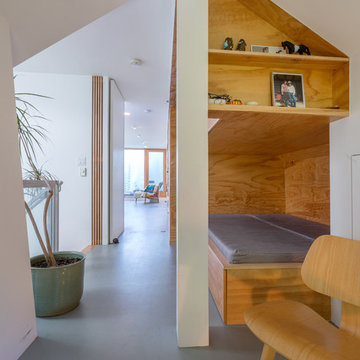
Photo Credit: Warren Patterson
Family room library - mid-sized modern loft-style plywood floor and gray floor family room library idea in Boston with white walls
Family room library - mid-sized modern loft-style plywood floor and gray floor family room library idea in Boston with white walls
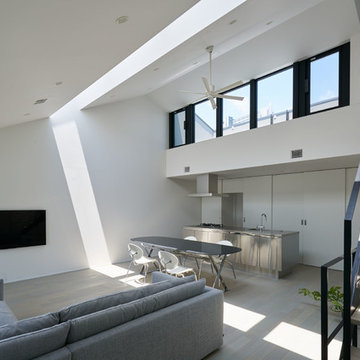
photo by 吉村昌也
Mid-sized minimalist open concept plywood floor and gray floor living room photo in Tokyo with white walls and a wall-mounted tv
Mid-sized minimalist open concept plywood floor and gray floor living room photo in Tokyo with white walls and a wall-mounted tv
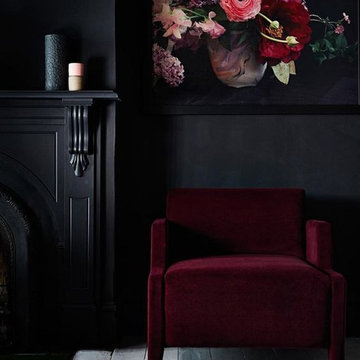
Mid-sized transitional open concept plywood floor and gray floor living room photo in Vancouver with black walls, a standard fireplace and a plaster fireplace
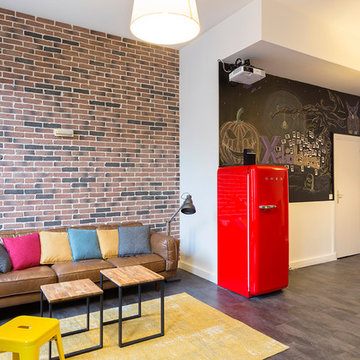
Large urban open concept plywood floor and gray floor living room photo in Paris with white walls
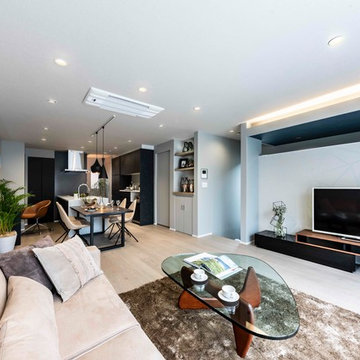
心地よい広さを設定したリビング・ダイニング・キッチンの床材は、全てフローリング。
幅185㎜だが、表面のエッジは丁寧に面取りされてとても上品なマット仕上げ。
北欧の暮らしが育てた歩行間は、素足が気持ち良い。
Mid-sized minimalist open concept plywood floor and gray floor living room library photo in Other with gray walls, no fireplace, a concrete fireplace and a tv stand
Mid-sized minimalist open concept plywood floor and gray floor living room library photo in Other with gray walls, no fireplace, a concrete fireplace and a tv stand
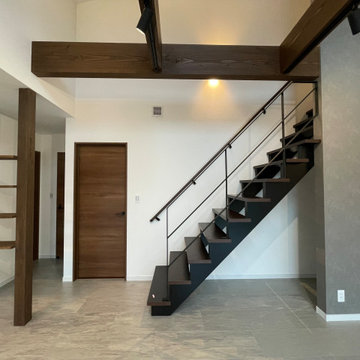
Inspiration for a mid-sized formal and open concept plywood floor and gray floor living room remodel in Other with gray walls
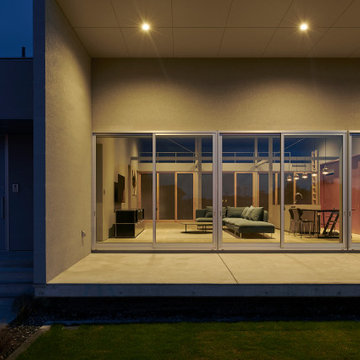
琴浦町にあるおしゃれ住宅です。
Inspiration for a large modern open concept plywood floor, gray floor, wallpaper ceiling and wallpaper living room remodel in Other with gray walls, no fireplace and a wall-mounted tv
Inspiration for a large modern open concept plywood floor, gray floor, wallpaper ceiling and wallpaper living room remodel in Other with gray walls, no fireplace and a wall-mounted tv
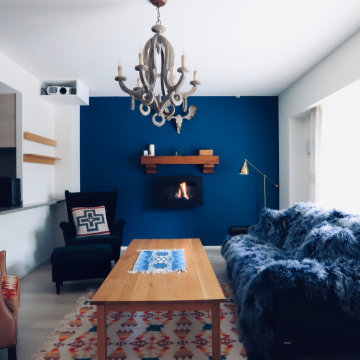
マンションの一室とは思えない、異国の雰囲気に。
本物の火をマンションでも感じられる様に。
日々の疲れを癒せるくつろげる空間がテーマ。
Example of a mid-sized southwest open concept plywood floor and gray floor living room design in Sapporo with blue walls, a hanging fireplace, a wood fireplace surround and no tv
Example of a mid-sized southwest open concept plywood floor and gray floor living room design in Sapporo with blue walls, a hanging fireplace, a wood fireplace surround and no tv

Living room - mid-sized asian enclosed plywood floor and gray floor living room idea in Tokyo with white walls, no fireplace and a tv stand
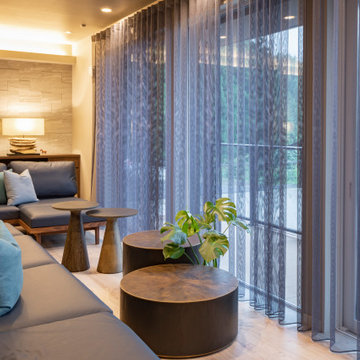
部に変更するために部屋に柱が2本立ってしまったがテニス、湖を最大限満喫出来る空間に仕上げました。気の合う仲間と4大大会など大きな画面でお酒のみながらワイワイ楽しんだり、テニスの試合を部屋からも見れたり、プレー後ソファに座っても掃除しやすいようにレザー仕上げにするなどお客様のご要望120%に答えた空間となりました。
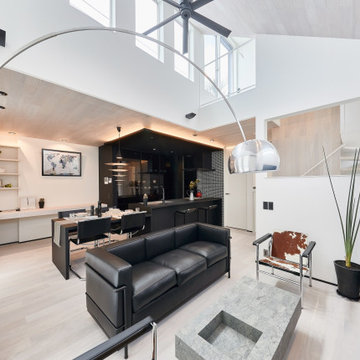
Large minimalist formal and open concept plywood floor, gray floor, wood ceiling and wallpaper living room photo in Tokyo Suburbs with white walls and a corner tv
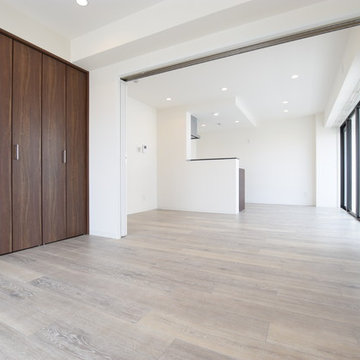
Minimalist plywood floor and gray floor family room photo in Other with white walls and no fireplace
Living Space Ideas
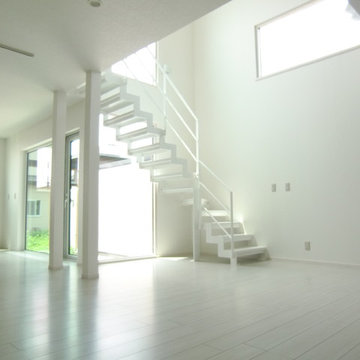
Mid-sized minimalist open concept plywood floor and gray floor family room photo in Other with white walls, no fireplace and a tv stand
1









