Living Space Ideas
Refine by:
Budget
Sort by:Popular Today
1 - 20 of 54 photos
Item 1 of 3
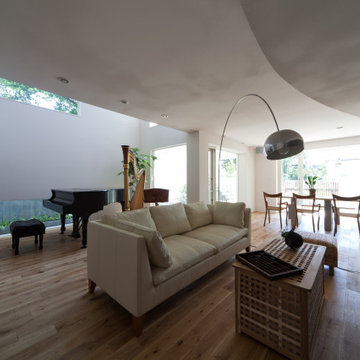
Large minimalist formal and open concept plywood floor, beige floor, shiplap ceiling and shiplap wall living room photo in Tokyo with white walls, a standard fireplace, a stone fireplace and no tv
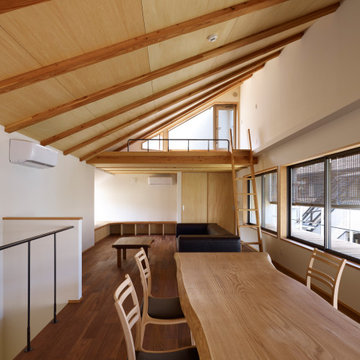
Example of a loft-style plywood floor, exposed beam and shiplap wall living room design with white walls
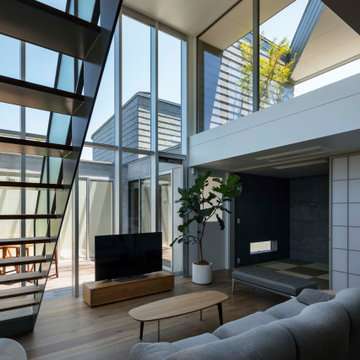
吹抜けで2階テラスとるながり、空間を立体的に広げている。
撮影:小川重雄
Living room - contemporary open concept plywood floor, brown floor, shiplap ceiling and shiplap wall living room idea in Kyoto with white walls and a tv stand
Living room - contemporary open concept plywood floor, brown floor, shiplap ceiling and shiplap wall living room idea in Kyoto with white walls and a tv stand
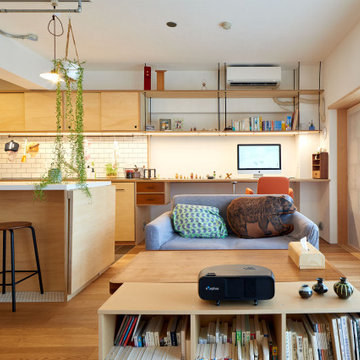
Living room - small open concept plywood floor, brown floor, shiplap ceiling and shiplap wall living room idea in Tokyo with a bar, white walls, no fireplace and no tv
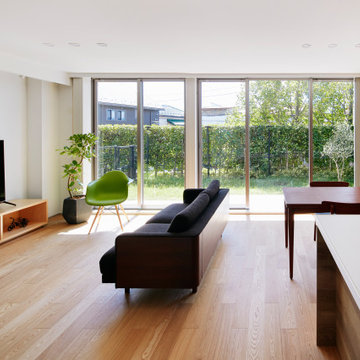
築18年のマンション住戸を改修し、寝室と廊下の間に10枚の連続引戸を挿入した。引戸は周辺環境との繋がり方の調整弁となり、廊下まで自然採光したり、子供の成長や気分に応じた使い方ができる。また、リビングにはガラス引戸で在宅ワークスペースを設置し、家族の様子を見守りながら引戸の開閉で音の繋がり方を調節できる。限られた空間でも、そこで過ごす人々が様々な距離感を選択できる、繋がりつつ離れられる家である。(写真撮影:Forward Stroke Inc.)
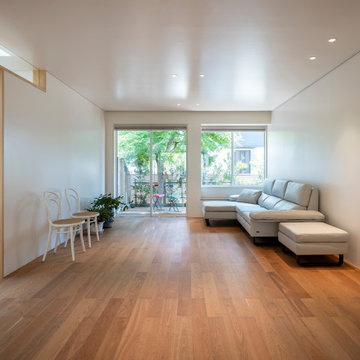
Living room - mid-sized modern plywood floor, brown floor, shiplap ceiling and shiplap wall living room idea in Tokyo with white walls, no fireplace and a tv stand
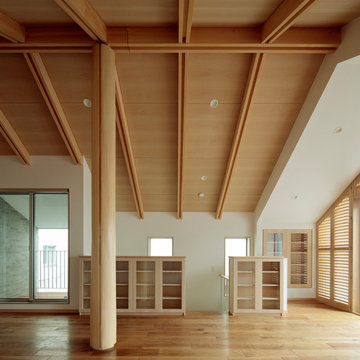
Inspiration for a large modern open concept plywood floor, brown floor, exposed beam and shiplap wall living room remodel in Tokyo with white walls and a tv stand
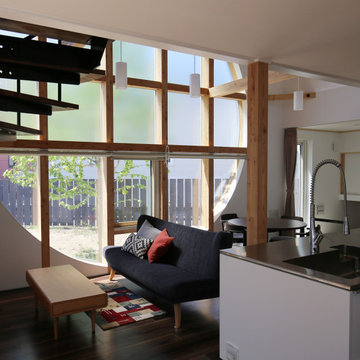
Mid-sized minimalist open concept plywood floor, brown floor, exposed beam and shiplap wall living room photo in Other with white walls, no fireplace and a tv stand
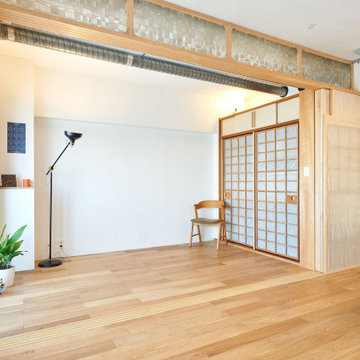
Example of a small open concept plywood floor, brown floor, shiplap ceiling and shiplap wall living room design in Tokyo with a bar, white walls, no fireplace and no tv
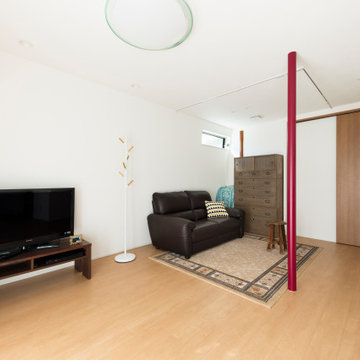
リビングの奥には、お母様がお嫁入りした時からお使いの桐の箪笥を置き、お母様がいらした時にくつろげるご家族が一緒にくつろげるスペースを構成しました。
Example of a mid-sized minimalist open concept plywood floor, white floor, shiplap ceiling and shiplap wall living room design in Tokyo with white walls
Example of a mid-sized minimalist open concept plywood floor, white floor, shiplap ceiling and shiplap wall living room design in Tokyo with white walls
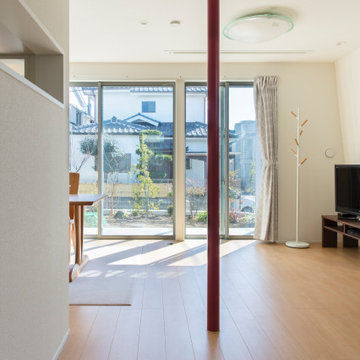
扉を開くと視線は、リビングを通してお庭へと続く。
Inspiration for a mid-sized modern open concept plywood floor, white floor, shiplap ceiling and shiplap wall living room remodel in Tokyo with white walls and a tv stand
Inspiration for a mid-sized modern open concept plywood floor, white floor, shiplap ceiling and shiplap wall living room remodel in Tokyo with white walls and a tv stand
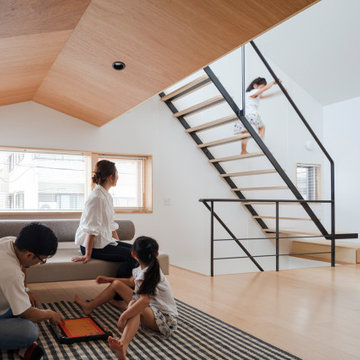
ソファやラグで寛ぐリビングの天井は低く、船底天井と呼ばれる形にしました。
Photo by Nao Takahashi
Inspiration for a small asian open concept plywood floor, beige floor, wood ceiling and shiplap wall living room remodel in Other with white walls and no fireplace
Inspiration for a small asian open concept plywood floor, beige floor, wood ceiling and shiplap wall living room remodel in Other with white walls and no fireplace
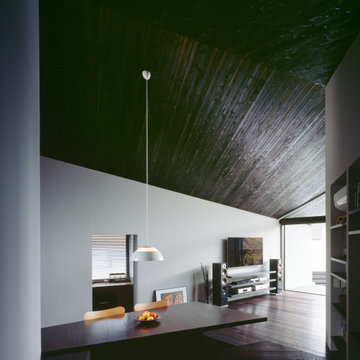
Example of a small mountain style open concept plywood floor, black floor, wood ceiling and shiplap wall living room design in Tokyo Suburbs with a music area, white walls and a wall-mounted tv
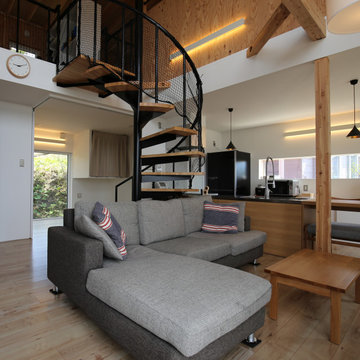
Small mountain style formal and open concept plywood floor, brown floor, exposed beam and shiplap wall living room photo in Other with white walls, a wood stove, a shiplap fireplace and a wall-mounted tv
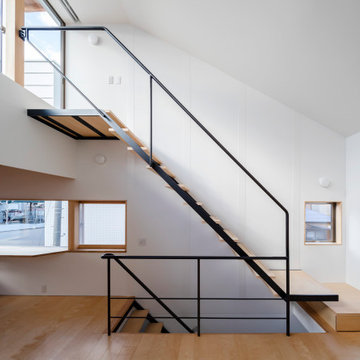
2階は高い天井と大きな高窓のLDK。窓辺のちょっとしたデスク、繊細な鉄骨階段はオリジナルデザインです。
Photo by Nao Takahashi
Example of a small asian open concept plywood floor, beige floor, shiplap ceiling and shiplap wall living room design in Other with white walls and no fireplace
Example of a small asian open concept plywood floor, beige floor, shiplap ceiling and shiplap wall living room design in Other with white walls and no fireplace
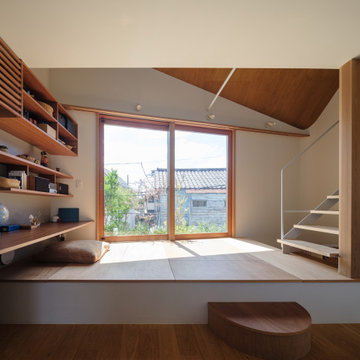
2階こあがり(リビング)
こあがりの床は、緑を近く感じられるようテラスの植栽を同じ高さに揃えました。床下は収納になっています。階段奥がこさがり。
写真:西川公朗
Example of a mid-sized minimalist open concept plywood floor, white floor, shiplap ceiling and shiplap wall living room design in Tokyo with white walls and no tv
Example of a mid-sized minimalist open concept plywood floor, white floor, shiplap ceiling and shiplap wall living room design in Tokyo with white walls and no tv
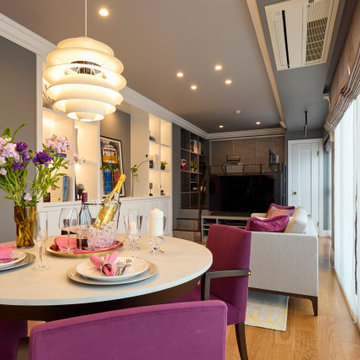
Mid-sized eclectic open concept plywood floor, brown floor, shiplap ceiling and shiplap wall living room photo in Osaka with gray walls and no tv
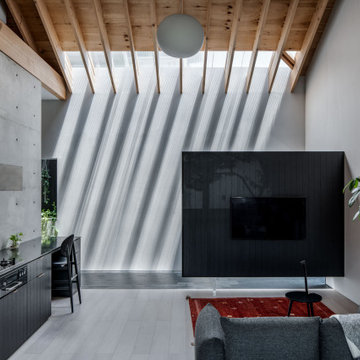
Living room - small scandinavian open concept plywood floor, white floor, exposed beam and shiplap wall living room idea in Nagoya with white walls, no fireplace and a wall-mounted tv
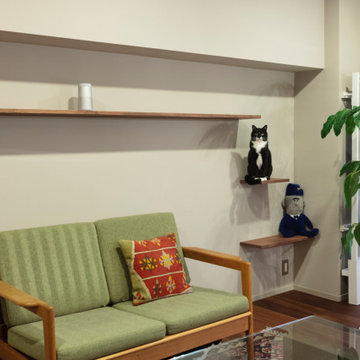
Inspiration for an industrial plywood floor, brown floor, shiplap ceiling and shiplap wall living room remodel in Tokyo with beige walls
Living Space Ideas
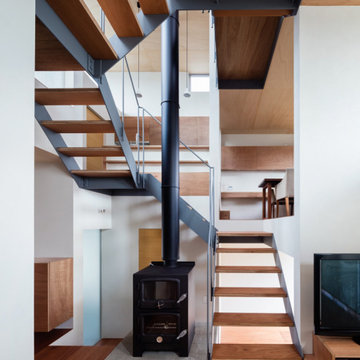
薪ストーブを囲むように設けられた階段。少しずつスキップしていくことで各フロアが繋がります。
photo : Shigeo Ogawa
Mid-sized minimalist open concept plywood floor, brown floor, wood ceiling and shiplap wall living room library photo in Other with white walls, a wood stove, a brick fireplace and a tv stand
Mid-sized minimalist open concept plywood floor, brown floor, wood ceiling and shiplap wall living room library photo in Other with white walls, a wood stove, a brick fireplace and a tv stand
1









