Living Space Ideas
Refine by:
Budget
Sort by:Popular Today
1 - 20 of 54 photos
Item 1 of 3
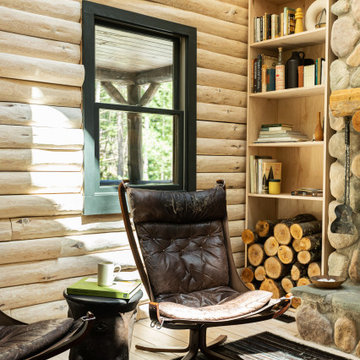
Little River Cabin Airbnb
Inspiration for a large 1950s loft-style plywood floor, beige floor, exposed beam and wood wall living room remodel in New York with beige walls, a wood stove and a stone fireplace
Inspiration for a large 1950s loft-style plywood floor, beige floor, exposed beam and wood wall living room remodel in New York with beige walls, a wood stove and a stone fireplace
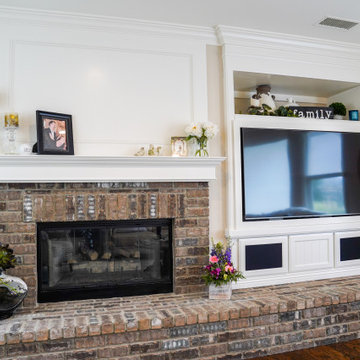
Example of a traditional style living room remodel. Fireplace with a brick exterior and a custom made space for TV.
Mid-sized elegant formal and open concept plywood floor, brown floor, coffered ceiling and wood wall living room photo in Orange County with beige walls, a standard fireplace, a brick fireplace and a media wall
Mid-sized elegant formal and open concept plywood floor, brown floor, coffered ceiling and wood wall living room photo in Orange County with beige walls, a standard fireplace, a brick fireplace and a media wall
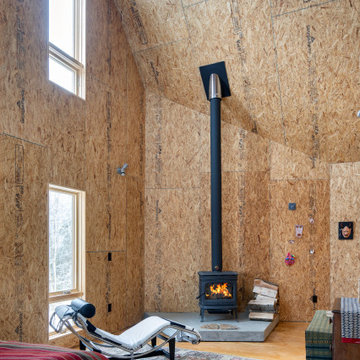
Sitting room with wood stove. Tall ceiing shape reflects roof outline.
Example of a mid-sized trendy open concept vaulted ceiling, wood ceiling, wood wall and plywood floor living room design in Boston with a wood stove and a concrete fireplace
Example of a mid-sized trendy open concept vaulted ceiling, wood ceiling, wood wall and plywood floor living room design in Boston with a wood stove and a concrete fireplace

Little River Cabin Airbnb
Living room - large rustic loft-style plywood floor, beige floor, exposed beam and wood wall living room idea in New York with beige walls, a wood stove and a stone fireplace
Living room - large rustic loft-style plywood floor, beige floor, exposed beam and wood wall living room idea in New York with beige walls, a wood stove and a stone fireplace
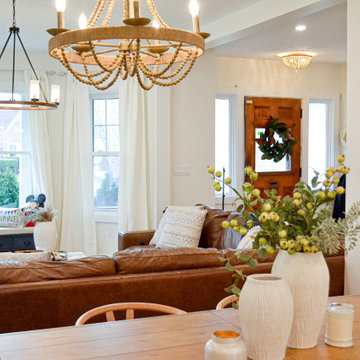
The Caramel Modern Farmhouse design is one of our fan favorites. There are so many things to love. This home was renovated to have an open first floor that allowed the clients to see all the way to their kitchen space. The homeowners were young parents and wanted a space that was multi-functional yet toddler-friendly. By incorporating a play area in the living room and all baby proof furniture and finishes, we turned this vintage home into a modern dream.
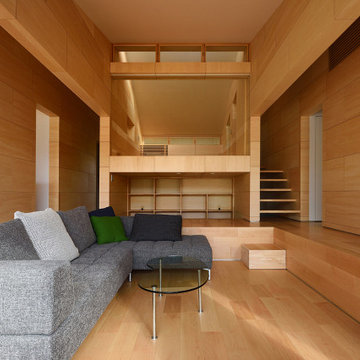
撮影 池田ひらく
Example of a mid-sized minimalist open concept plywood floor, brown floor, wallpaper ceiling and wood wall living room design in Osaka with brown walls
Example of a mid-sized minimalist open concept plywood floor, brown floor, wallpaper ceiling and wood wall living room design in Osaka with brown walls
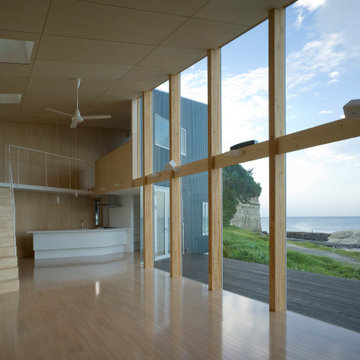
Inspiration for a contemporary open concept plywood floor, wood ceiling and wood wall living room remodel
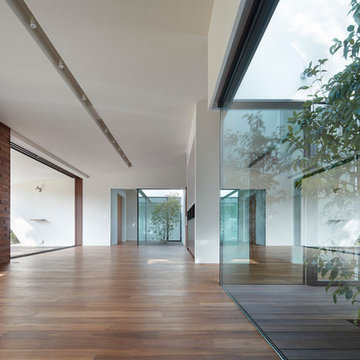
(C) Forward Stroke Inc.
Inspiration for a mid-sized modern open concept plywood floor, brown floor and wood wall living room remodel in Other with brown walls
Inspiration for a mid-sized modern open concept plywood floor, brown floor and wood wall living room remodel in Other with brown walls
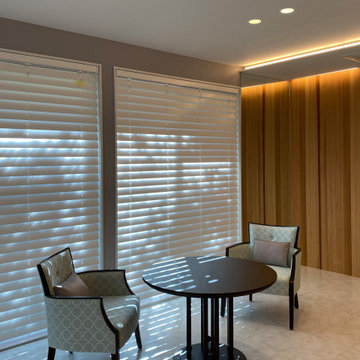
木製ブラインドから差し込む光が気持ち良い空間です。
Inspiration for a plywood floor, white floor, wallpaper ceiling and wood wall living room remodel in Tokyo Suburbs with multicolored walls and a wall-mounted tv
Inspiration for a plywood floor, white floor, wallpaper ceiling and wood wall living room remodel in Tokyo Suburbs with multicolored walls and a wall-mounted tv
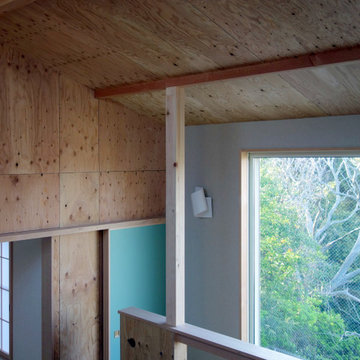
LDKを見下ろす。粗い部分と柔らかな部分が穏やかで豊かな表情をつくる。明るい光の下で窓からの景色と室内空間がつながってゆく。
Living room - mid-sized contemporary open concept plywood floor, brown floor, wood ceiling and wood wall living room idea in Other with brown walls, no fireplace and a wall-mounted tv
Living room - mid-sized contemporary open concept plywood floor, brown floor, wood ceiling and wood wall living room idea in Other with brown walls, no fireplace and a wall-mounted tv
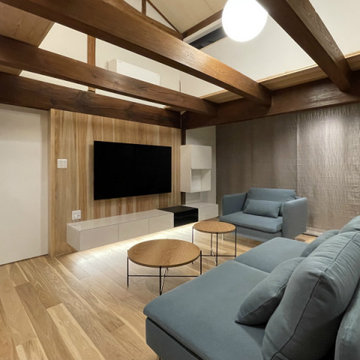
リビングのTVボード。漆喰色の珪藻土と白のスライディングウォール(建具、左側)が溶け込みます。
Example of a mid-sized zen open concept plywood floor, wood ceiling and wood wall living room design in Other with white walls and a wall-mounted tv
Example of a mid-sized zen open concept plywood floor, wood ceiling and wood wall living room design in Other with white walls and a wall-mounted tv
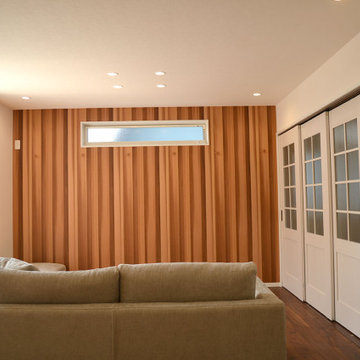
Example of a mid-sized urban open concept plywood floor, wallpaper ceiling and wood wall living room design in Tokyo Suburbs with white walls and no fireplace

白い湾曲した吊り天井が家族が集まる場を作りだします。
左上からの光は「ガラス瓦」を用いたトップライトです。
Living room - small modern plywood floor, beige floor, exposed beam and wood wall living room idea in Other with beige walls
Living room - small modern plywood floor, beige floor, exposed beam and wood wall living room idea in Other with beige walls
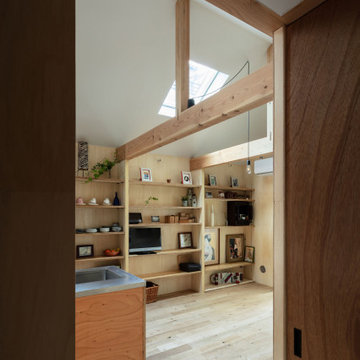
居間の奥にミニキッチンを備えたお母さまの部屋。トイレ・風呂・洗面と最短の動線でつなぐ。(撮影:笹倉洋平)
Example of a small urban open concept plywood floor, brown floor, tray ceiling and wood wall living room design in Osaka with brown walls, no fireplace and a tv stand
Example of a small urban open concept plywood floor, brown floor, tray ceiling and wood wall living room design in Osaka with brown walls, no fireplace and a tv stand

The project is a penthouse of the most beautiful class in the Ciputra urban complex - where Vietnamese elites and tycoons live. This apartment has a private elevator that leads directly from the basement to the house without having to share it with any other owners. Therefore, privacy and privilege are absolutely valued.
As a European Neoclassical enthusiast and have lived and worked in Western countries for many years, CiHUB's customer – Lisa has set strict requirements on conveying the true spirit of Tan interior. Classic standards and European construction, quality and warranty standards. Budget is not a priority issue, instead, homeowners pose a much more difficult problem that includes:
Using all the finest and most sophisticated materials in a Neoclassical style, highlighting the very distinct personality of the homeowner through the fact that all furniture is made-to-measure but comes from famous brands. luxury brands such as Versace carpets, Hermes chairs... Unmatched, exclusive.
The CiHUB team and experts have invested a lot of enthusiasm, time sketching out the interior plan, presenting and convincing the homeowner, and through many times refining the design to create a standard penthouse apartment. Neoclassical, unique and only for homeowners. This is not a product for the masses, but thanks to that, Cihub has reached the satisfaction of homeowners thanks to the adventure in every small detail of the apartment.
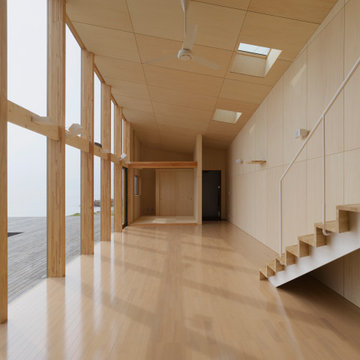
Inspiration for a contemporary open concept plywood floor, wood ceiling and wood wall living room remodel
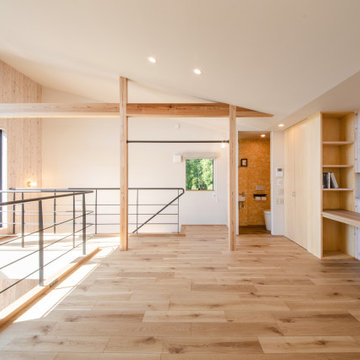
Living room - rustic enclosed plywood floor, beige floor, wallpaper ceiling and wood wall living room idea in Other with white walls and a wall-mounted tv
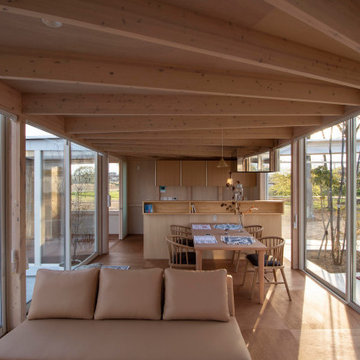
Living room - modern plywood floor, wood ceiling and wood wall living room idea in Nagoya
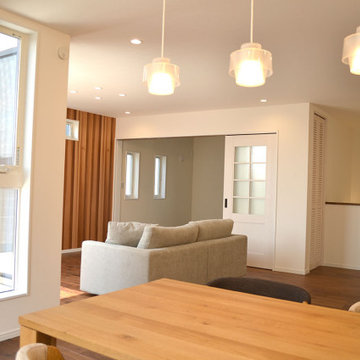
Living room - mid-sized industrial open concept plywood floor, wallpaper ceiling and wood wall living room idea in Tokyo Suburbs with white walls and no fireplace
Living Space Ideas
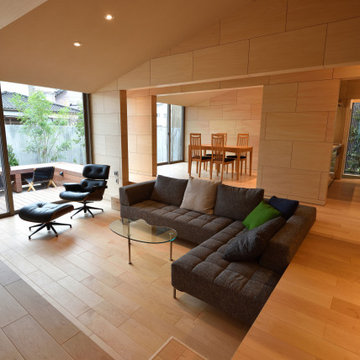
撮影 池田ひらく
Mid-sized minimalist open concept plywood floor, brown floor, wallpaper ceiling and wood wall living room photo in Osaka with brown walls
Mid-sized minimalist open concept plywood floor, brown floor, wallpaper ceiling and wood wall living room photo in Osaka with brown walls
1









