Living Space Ideas
Refine by:
Budget
Sort by:Popular Today
1 - 20 of 33 photos
Item 1 of 3
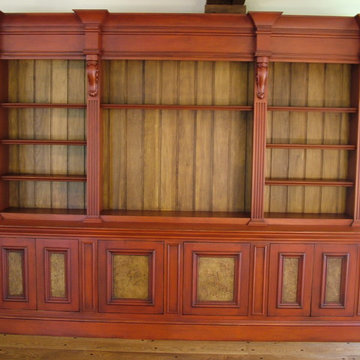
Custom entertainment center and display cabinets.
Pictured finished.
Inspiration for a timeless plywood floor family room library remodel in Raleigh with a tv stand
Inspiration for a timeless plywood floor family room library remodel in Raleigh with a tv stand
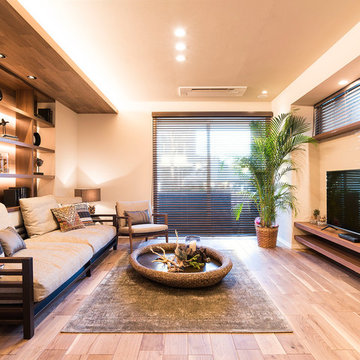
Inspiration for an asian plywood floor and brown floor living room remodel in Other with no fireplace and a tv stand
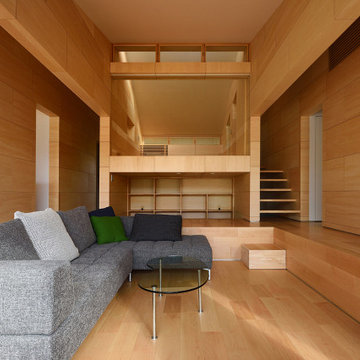
撮影 池田ひらく
Example of a mid-sized minimalist open concept plywood floor, brown floor, wallpaper ceiling and wood wall living room design in Osaka with brown walls
Example of a mid-sized minimalist open concept plywood floor, brown floor, wallpaper ceiling and wood wall living room design in Osaka with brown walls
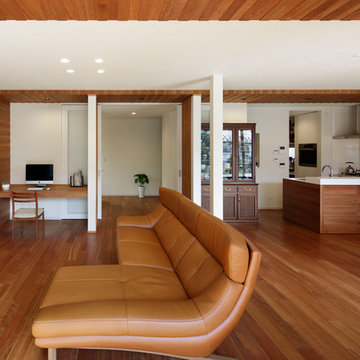
木の樹種をチェリーで統一することで(造作キッチン、フローリング、壁や天井のアクセント)空間全体に程よい一体感が生まれる
Example of a large eclectic open concept plywood floor living room design in Yokohama with white walls and a tv stand
Example of a large eclectic open concept plywood floor living room design in Yokohama with white walls and a tv stand
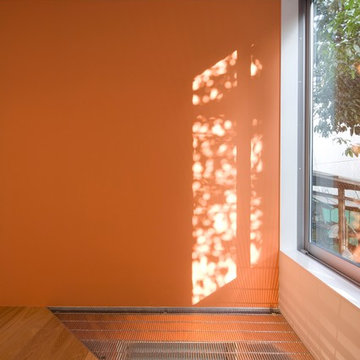
西日を受ける壁をオレンジに塗装しました。木漏れ日が入り、床のグレーチング越しに下の部屋に光が届きます。
Photo by 吉田誠
Inspiration for a small modern formal and loft-style plywood floor and brown floor living room remodel in Tokyo with orange walls and no fireplace
Inspiration for a small modern formal and loft-style plywood floor and brown floor living room remodel in Tokyo with orange walls and no fireplace
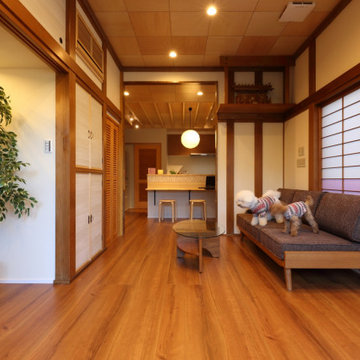
築30年の純日本家屋。亡き父の故郷・山形のヒノキ材柱を一本も抜くことなく、空間の雰囲気がガラっと明るく開放的に。
天井には綺麗な白木のシナの木目パネル、壁をキッチン以外は珪藻土にしたことで、通り抜ける空気も自然で心地よく。
床材には我が子同然のワンちゃん(犬)達が走り回るのに最適なペットフロアを採用。
障子にはアクセントにやわらかな紫色を、一部壁に和柄クロスを取り入れることで空間にメリハリを持たせています。

enjoy color
壁紙の色を楽しみ、家具やクッションのカラーで調和を整えたリビング
Plywood floor, beige floor, wallpaper ceiling and wallpaper living room photo in Other with brown walls and a wall-mounted tv
Plywood floor, beige floor, wallpaper ceiling and wallpaper living room photo in Other with brown walls and a wall-mounted tv
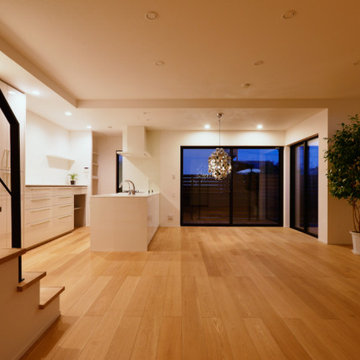
傾斜地により、景色のひらける南東が一等地。
リビング2面にとったサッシの先にはウッドデッキをつなげることで、空間が広がる演出も。
Minimalist open concept plywood floor living room photo in Tokyo Suburbs
Minimalist open concept plywood floor living room photo in Tokyo Suburbs

Large minimalist beige floor, wood ceiling, wallpaper and plywood floor living room photo in Other with gray walls, no fireplace and a tv stand
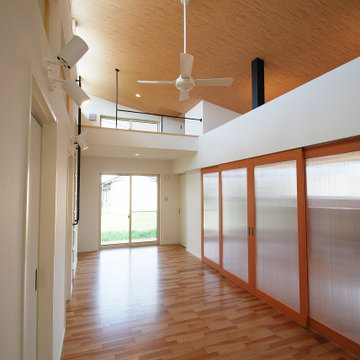
Living room - mid-sized contemporary open concept plywood floor, beige floor and wallpaper ceiling living room idea in Other with white walls
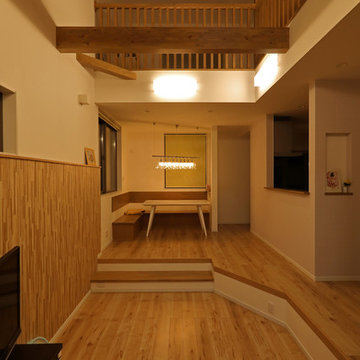
Inspiration for a mid-sized cottage open concept plywood floor and brown floor living room remodel in Other with white walls and no fireplace
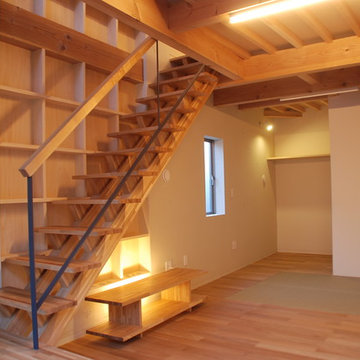
Example of a small minimalist open concept plywood floor living room design in Tokyo with white walls and a tv stand

二世帯になることを見越して作られたプライベートルーム。
ベッドを置くスペースと、セカンドリビング的に使えるスペース、そしてウォークインクローゼット。
同じ空間を感覚的に間仕切るために、
壁紙や照明器具を効果的に配置しました。
Mid-sized minimalist plywood floor and brown floor living room photo in Other with black walls and a tv stand
Mid-sized minimalist plywood floor and brown floor living room photo in Other with black walls and a tv stand

外部空間とつながりをもたせ、開放感がある気持ちのよいリビング。
Inspiration for a mid-sized modern open concept plywood floor, beige floor and exposed beam living room remodel in Nagoya with white walls and no fireplace
Inspiration for a mid-sized modern open concept plywood floor, beige floor and exposed beam living room remodel in Nagoya with white walls and no fireplace
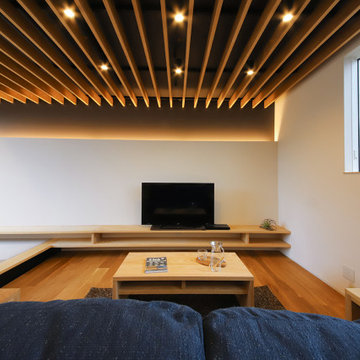
浮き上がるような小上がり、天井のルーバー、壁の陰影がなんとも美しいリビング。小上がりの下は黒く塗装し、フロート感を演出しています。天井のルーバーは、床と同じオークの面材を張って色調を合わせました。
Living room - modern open concept plywood floor, brown floor and tray ceiling living room idea in Other with white walls, no fireplace and a tv stand
Living room - modern open concept plywood floor, brown floor and tray ceiling living room idea in Other with white walls, no fireplace and a tv stand
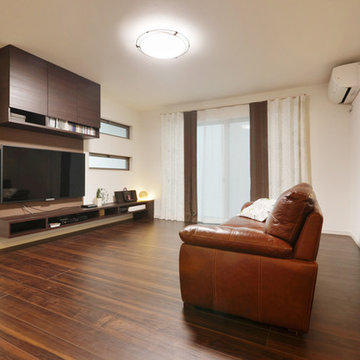
リビングルーム
収納家具と床の色は濃い目の色に。
趣味で行かれる南国の小物やインテリアが似合う配色にしました。
Inspiration for a mid-sized modern open concept plywood floor and brown floor living room remodel in Other with white walls and a wall-mounted tv
Inspiration for a mid-sized modern open concept plywood floor and brown floor living room remodel in Other with white walls and a wall-mounted tv
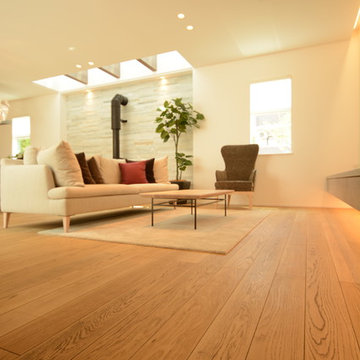
ヨーロピアンオーク
床暖房対応挽板フローリング 130巾
セレクトグレード
オイルグレーウォッシュ
FEKE22-441
Living room - modern open concept plywood floor, beige floor, wallpaper ceiling and wallpaper living room idea in Other with white walls, no tv and a standard fireplace
Living room - modern open concept plywood floor, beige floor, wallpaper ceiling and wallpaper living room idea in Other with white walls, no tv and a standard fireplace
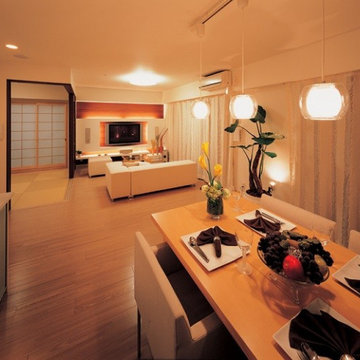
Living room - scandinavian open concept plywood floor and beige floor living room idea in Other with a wall-mounted tv
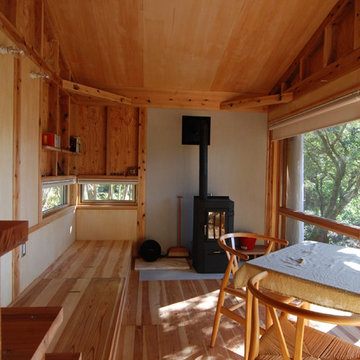
床は杉の3層合板ビス止。
壁は構造現しと設備廻りのシナ合板壁。
汚れが気になる床と壁はフレキシブルボード。
天井のシナ合板張りは経済性優先。
材料は歩留り良く、出来るだけ構造材、羽柄材を使用。
湿気防止のため高くした床下はDIY材料、ペレットの収納。
設備配管、電気配線の点検は容易に出来る。
Living Space Ideas
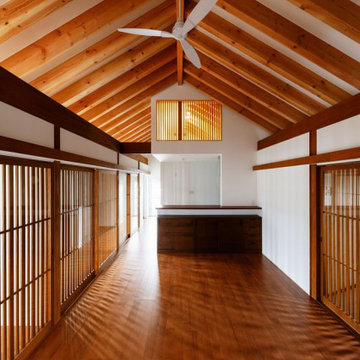
登り梁を見せるために屋根断熱は外断熱通気工法としました。整然と並ぶ梁の間は従来は構造用針葉樹合板の現わし仕上げでしたが今回、初めて漆喰を塗ってみました。調質性、防臭性が高いので必要機能としては合致します。
Large elegant open concept plywood floor and brown floor living room photo in Osaka with white walls and a tv stand
Large elegant open concept plywood floor and brown floor living room photo in Osaka with white walls and a tv stand
1









