All Ceiling Designs Living Space Ideas
Refine by:
Budget
Sort by:Popular Today
1 - 20 of 57 photos
Item 1 of 3
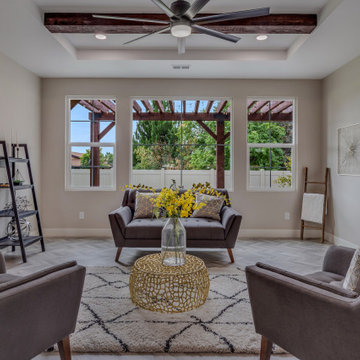
Inspiration for a mid-sized rustic open concept linoleum floor, gray floor and exposed beam living room remodel in Other with gray walls
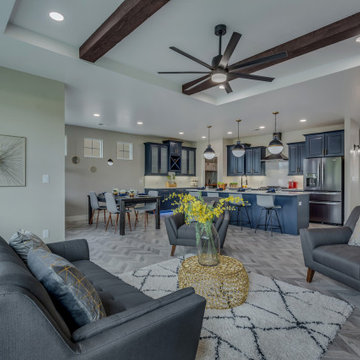
Mid-sized mountain style open concept linoleum floor, gray floor and exposed beam living room photo in Other with gray walls
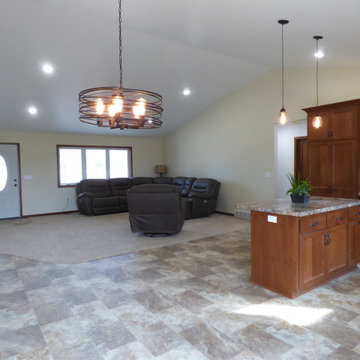
Living room - mid-sized traditional open concept linoleum floor, beige floor and vaulted ceiling living room idea in Other with beige walls

When it comes to class, Yantram 3D Interior Rendering Studio provides the best 3d interior design services for your house. This is the planning for your Master Bedroom which is one of the excellent 3d interior design services in Indianapolis. The bedroom designed by a 3D Interior Designer at Yantram has a posh look and gives that chic vibe. It has a grand door to enter in and also a TV set which has ample space for a sofa set. Nothing can be more comfortable than this bedroom when it comes to downtime. The 3d interior design services by the 3D Interior Rendering studio make sure about customer convenience and creates a massive wardrobe, enough for the parents as well as for the kids. Space for the clothes on the walls of the wardrobe and middle space for the footwear. 3D Interior Rendering studio also thinks about the client's opulence and pictures a luxurious bathroom which has broad space and there's a bathtub in the corner, a toilet on the other side, and a plush platform for the sink that has a ritzy mirror on the wall. On the other side of the bed, there's the gallery which allows an exquisite look at nature and its surroundings.
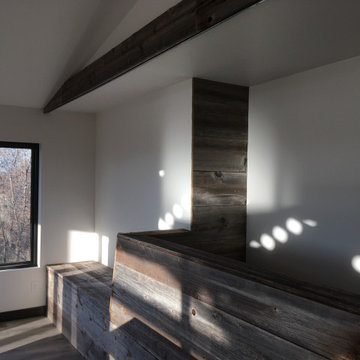
built-in seat and closet space over the top of staircase below
Small mountain style open concept linoleum floor, multicolored floor, vaulted ceiling and wood wall family room photo in Other with multicolored walls
Small mountain style open concept linoleum floor, multicolored floor, vaulted ceiling and wood wall family room photo in Other with multicolored walls
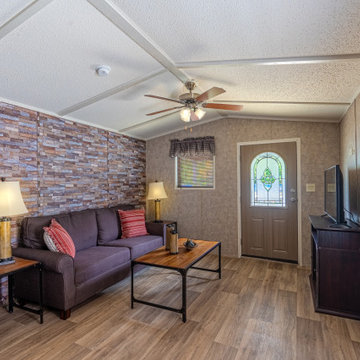
This living area includes an Urban Stone Accent Wall and factory select Wallboard.
Living room - small cottage open concept linoleum floor, brown floor, exposed beam and wall paneling living room idea in Other with beige walls and no tv
Living room - small cottage open concept linoleum floor, brown floor, exposed beam and wall paneling living room idea in Other with beige walls and no tv
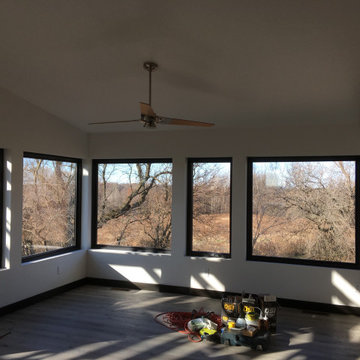
windows
Small trendy open concept linoleum floor, multicolored floor, vaulted ceiling and wood wall family room photo in Other with white walls
Small trendy open concept linoleum floor, multicolored floor, vaulted ceiling and wood wall family room photo in Other with white walls
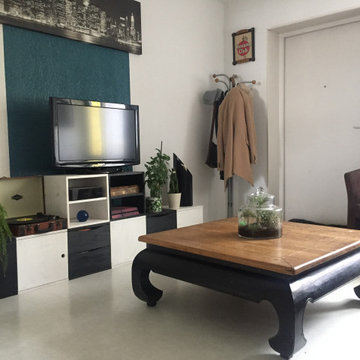
Inspiration for a mid-sized timeless open concept linoleum floor, white floor and coffered ceiling living room remodel in Bordeaux with white walls, no fireplace and a tv stand
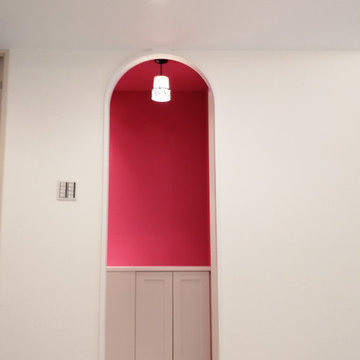
壁天井があざやかなピンクのクロス アーチの開口が招いてくれます
Inspiration for a modern linoleum floor, white floor, wallpaper ceiling and wallpaper living room remodel in Other with pink walls
Inspiration for a modern linoleum floor, white floor, wallpaper ceiling and wallpaper living room remodel in Other with pink walls
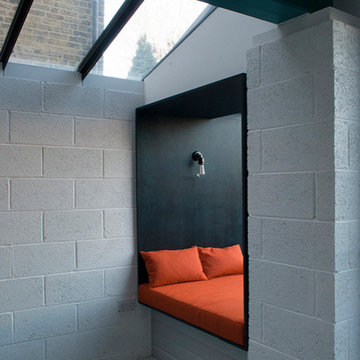
Bay window lined in stained birch ply with custom upholstery. Contemporary interior with exposed block walls and painted steelwork.
Example of a mid-sized trendy linoleum floor, gray floor, exposed beam and brick wall family room library design in London with white walls and no fireplace
Example of a mid-sized trendy linoleum floor, gray floor, exposed beam and brick wall family room library design in London with white walls and no fireplace

Das steile, schmale Hanggrundstück besticht durch sein Panorama und ergibt durch die gezielte Positionierung und reduziert gewählter ökologische Materialwahl ein stimmiges Konzept für Wohnen im Schwarzwald.
Das Wohnhaus bietet unterschiedliche Arten von Aufenthaltsräumen. Im Erdgeschoss gibt es den offene Wohn- Ess- & Kochbereich mit einem kleinen überdachten Balkon, welcher dem Garten zugewandt ist. Die Galerie im Obergeschoss ist als Leseplatz vorgesehen mit niedriger Brüstung zum Erdgeschoss und einer Fensteröffnung in Richtung Westen. Im Untergeschoss befindet sich neben dem Schlafzimmer noch ein weiterer Raum, der als Studio und Gästezimmer dient mit direktem Ausgang zur Terrasse. Als Nebenräume gibt es zu Technik- und Lagerräumen noch zwei Bäder.
Natürliche, echte und ökologische Materialien sind ein weiteres essentielles Merkmal, die den Entwurf stärken. Beginnend bei der verkohlten Holzfassade, die eine fast vergessene Technik der Holzkonservierung wiederaufleben lässt.
Die Außenwände der Erd- & Obergeschosse sind mit Lehmplatten und Lehmputz verkleidet und wirken sich zusammen mit den Massivholzwänden positiv auf das gute Innenraumklima aus.
Eine Photovoltaik Anlage auf dem Dach ergänzt das nachhaltige Konzept des Gebäudes und speist Energie für die Luft-Wasser- Wärmepumpe und später das Elektroauto in der Garage ein.
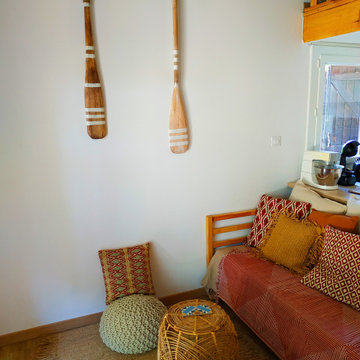
Example of a mid-sized loft-style linoleum floor, beige floor and exposed beam living room design in Other with white walls and no fireplace
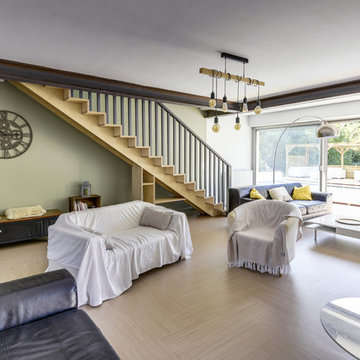
Vue du salon et de l'escalier en contre-plaqué.
Photos Zoé Delarue
Large trendy open concept linoleum floor, brown floor and exposed beam living room library photo in Bordeaux with green walls, a wood stove and a tv stand
Large trendy open concept linoleum floor, brown floor and exposed beam living room library photo in Bordeaux with green walls, a wood stove and a tv stand
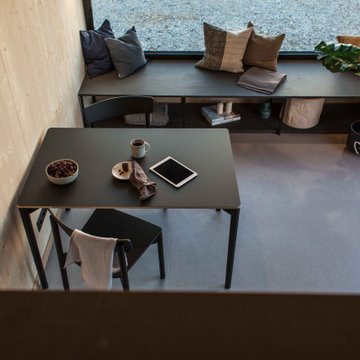
Inspiration for a small modern open concept linoleum floor, gray floor, wood ceiling and wood wall living room remodel in Berlin with beige walls and a wall-mounted tv
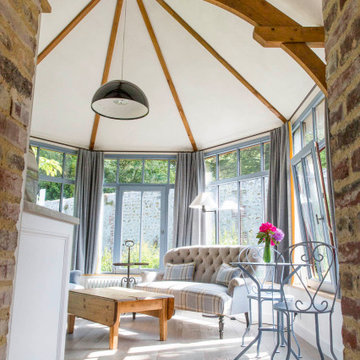
Example of a large transitional enclosed linoleum floor, gray floor and vaulted ceiling living room design in Paris
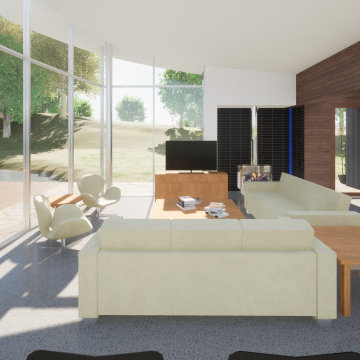
Mid-sized minimalist open concept linoleum floor, gray floor, vaulted ceiling and wood wall living room photo in Other with brown walls, no tv, a wood stove and a tile fireplace
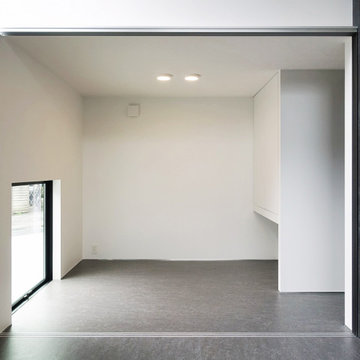
Example of a small minimalist open concept linoleum floor, gray floor, wallpaper ceiling and wallpaper living room design in Other with white walls, no fireplace and no tv
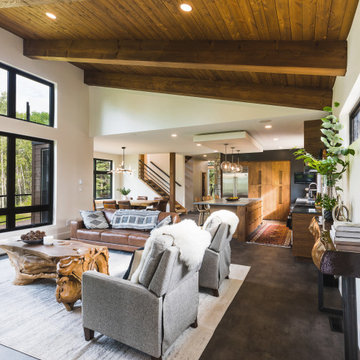
Mid-sized mountain style open concept linoleum floor, gray floor and wood ceiling living room photo in Edmonton with white walls, a standard fireplace and a stone fireplace
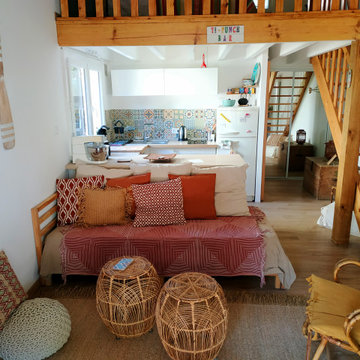
Inspiration for a mid-sized open concept linoleum floor, beige floor and exposed beam family room remodel in Other with white walls and no fireplace
All Ceiling Designs Living Space Ideas
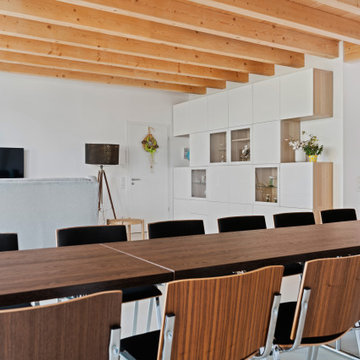
Example of a large trendy open concept wood ceiling, linoleum floor and beige floor living room design in Other with white walls, no fireplace and a wall-mounted tv
1









