Living Space Ideas
Refine by:
Budget
Sort by:Popular Today
1 - 20 of 44 photos
Item 1 of 3

modern home designed by gracious home interiors and built by bridwell builders in charlotte nc, mint hill.
Inspiration for a modern open concept laminate floor, brown floor and shiplap ceiling living room remodel in Charlotte with white walls, a standard fireplace and a shiplap fireplace
Inspiration for a modern open concept laminate floor, brown floor and shiplap ceiling living room remodel in Charlotte with white walls, a standard fireplace and a shiplap fireplace
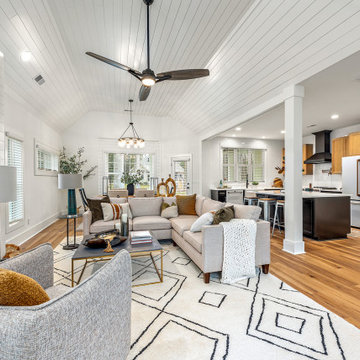
open concept living room in new construction home. Charlotte, NC.
Example of a minimalist laminate floor, brown floor and shiplap ceiling living room design in Charlotte with white walls, a standard fireplace and a shiplap fireplace
Example of a minimalist laminate floor, brown floor and shiplap ceiling living room design in Charlotte with white walls, a standard fireplace and a shiplap fireplace
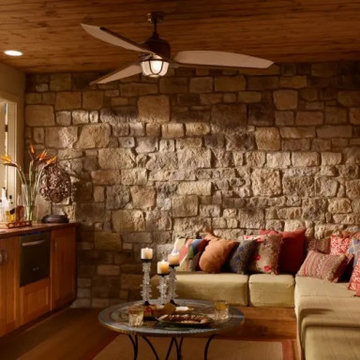
Eclectic laminate floor, brown floor, shiplap ceiling and brick wall family room photo in New York with gray walls
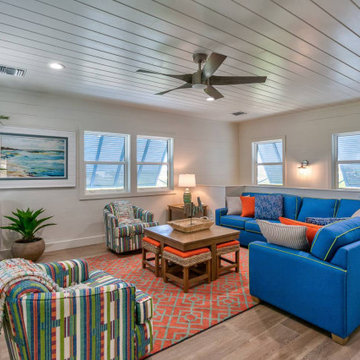
Fun room to hang out and play board games.
Example of a large beach style enclosed laminate floor, shiplap ceiling and shiplap wall family room design in Other
Example of a large beach style enclosed laminate floor, shiplap ceiling and shiplap wall family room design in Other
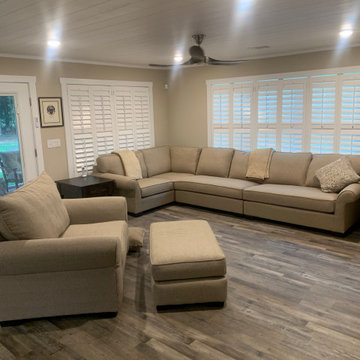
Inspiration for a country open concept laminate floor and shiplap ceiling family room remodel in Other with beige walls
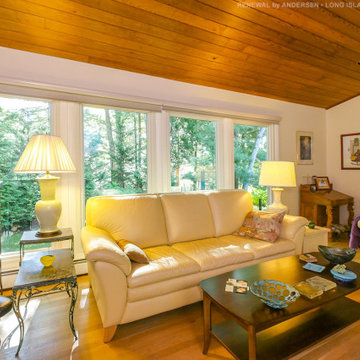
Fantastic living room with large new windows we installed. These large new windows look out onto the wonderful trees in the large yard of this home, and provide great natural light and energy efficiency in this cozy and contemporary space. Find out more about getting new windows installed in your home from Renewal by Andersen of Long Island, serving Nassau and Suffolk County, Queens and Brooklyn.
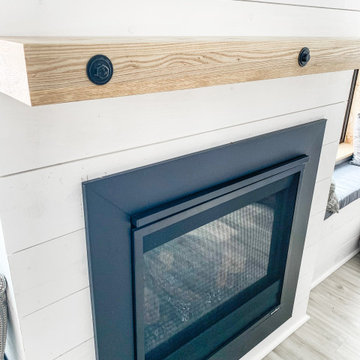
Inspiration for a mid-sized cottage open concept laminate floor, brown floor, shiplap ceiling and shiplap wall living room remodel in Minneapolis with white walls, a standard fireplace, a wood fireplace surround and a media wall
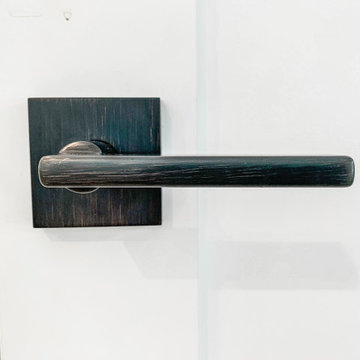
Living room - mid-sized farmhouse open concept laminate floor, brown floor, shiplap ceiling and shiplap wall living room idea in Minneapolis with white walls, a standard fireplace, a wood fireplace surround and a media wall
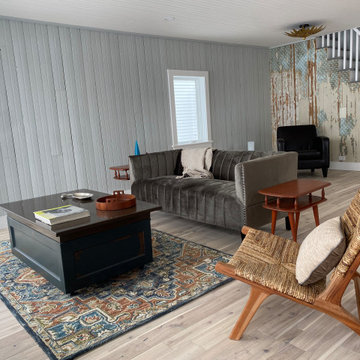
Rustic lake house staged for sale
Inspiration for a mid-sized country open concept laminate floor, beige floor, shiplap ceiling and shiplap wall living room remodel in New York with gray walls
Inspiration for a mid-sized country open concept laminate floor, beige floor, shiplap ceiling and shiplap wall living room remodel in New York with gray walls
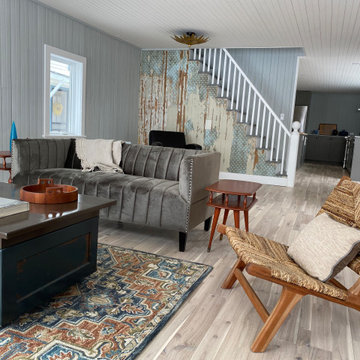
Rustic lake house staged for sale
Living room - mid-sized farmhouse open concept laminate floor, beige floor, shiplap ceiling and shiplap wall living room idea in New York with gray walls
Living room - mid-sized farmhouse open concept laminate floor, beige floor, shiplap ceiling and shiplap wall living room idea in New York with gray walls
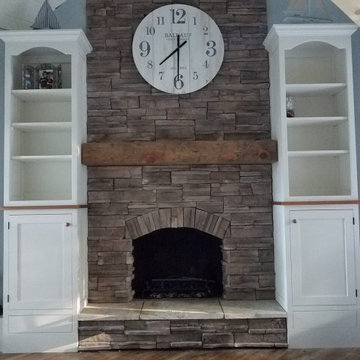
This re-designed fireplace was created by covering the old fireplace with drywall and stacked stone to give it new life. Faux drawers were created at the bottom of the bookcases to cover those portions of the raised hearth, creating the look of a tall slender fireplace.
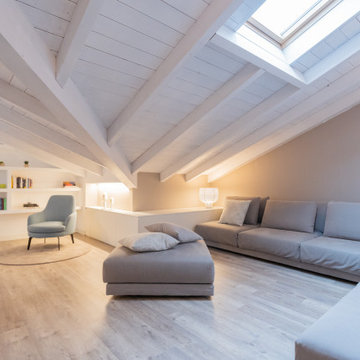
prospettiva della zona relax
Inspiration for a mid-sized contemporary open concept laminate floor, brown floor, exposed beam, shiplap ceiling and vaulted ceiling living room library remodel in Other with gray walls
Inspiration for a mid-sized contemporary open concept laminate floor, brown floor, exposed beam, shiplap ceiling and vaulted ceiling living room library remodel in Other with gray walls
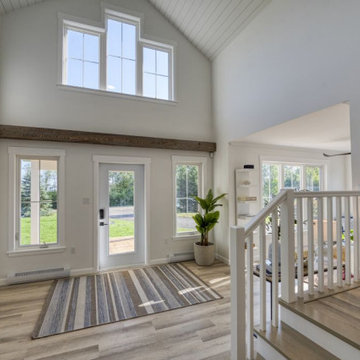
19 high open to above with shiplap celing - a gathering space or entry or transitional space.
Inspiration for a small coastal loft-style laminate floor, brown floor and shiplap ceiling living room remodel in Other with white walls
Inspiration for a small coastal loft-style laminate floor, brown floor and shiplap ceiling living room remodel in Other with white walls
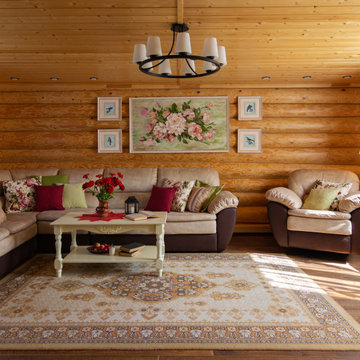
Country laminate floor, brown floor, wood wall and shiplap ceiling living room photo in Other
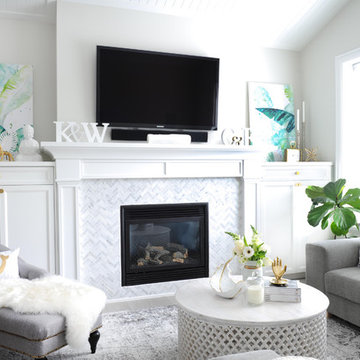
Custom fireplace mantle and entertainment centre with plenty of storage, and shiplap ceilings.
Example of a trendy open concept laminate floor, beige floor and shiplap ceiling living room design in Vancouver with beige walls, a hanging fireplace, a tile fireplace and a media wall
Example of a trendy open concept laminate floor, beige floor and shiplap ceiling living room design in Vancouver with beige walls, a hanging fireplace, a tile fireplace and a media wall
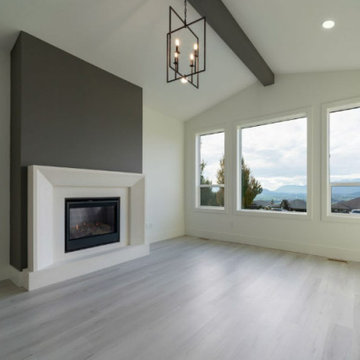
This bright and inviting living room area provides the perfect space to entertain or relax. The large windows allow for lots of natural light allow the space to feel larger and provide exceptional views. This open space type of living create a welcoming space for all to enjoy.
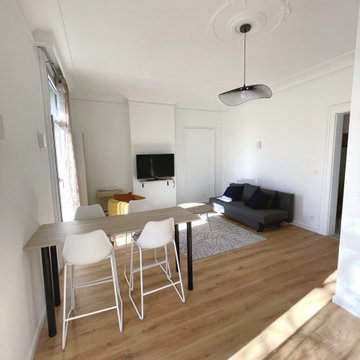
Cet appartement ancien a été rénové durant la crise du COVID. L'agencement à été revu et deux chambres ont pu être créées. La réfection complète de l'appartement à permis de lui rendre son cachet tout en optimisant les performances énergétiques du bien.
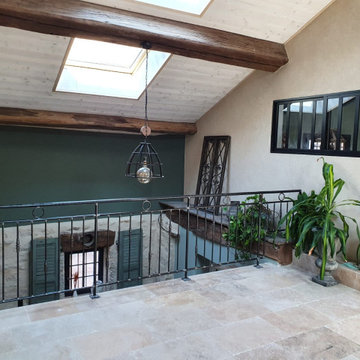
Créer un intérieur qui se marie à la bâtisse d'origine qui a 300 ans. Rénovée et embellie, elle conserve ainsi son authenticité et son charme tout en dégageant des énergies reposantes. Beaucoup de végétations et de pierres pour accompagner ce salon sur-mesure et permettre de recevoir du monde. Une salle de sport ouverte dans des tons verts et bois ainsi qu'une mezzanine ouverte et valorisée par un grand lustre et un joli poêle.
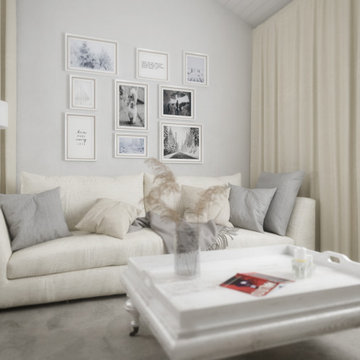
Inspiration for a mid-sized scandinavian formal and open concept laminate floor, beige floor and shiplap ceiling living room remodel in Saint Petersburg with white walls
Living Space Ideas
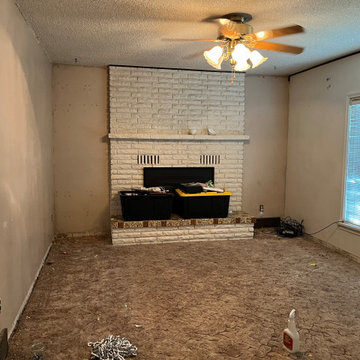
Inspiration for a mid-sized cottage open concept laminate floor, brown floor, shiplap ceiling and shiplap wall living room remodel with a bar, gray walls, a standard fireplace, a brick fireplace and a wall-mounted tv
1









