Living Space Ideas
Refine by:
Budget
Sort by:Popular Today
1 - 20 of 311 photos
Item 1 of 3
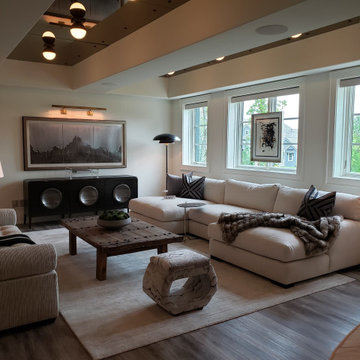
Inset mirrored ceiling panels in family room
Family room - large mediterranean open concept laminate floor, gray floor and tray ceiling family room idea in Kansas City with white walls and a tv stand
Family room - large mediterranean open concept laminate floor, gray floor and tray ceiling family room idea in Kansas City with white walls and a tv stand
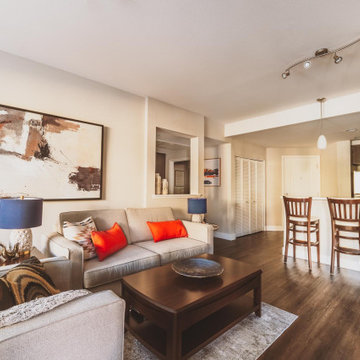
My client had to have a temporary apartment for 1 year in San Diego. The apartment was empty when he got in, and I was hired to make it a home.
Example of a mid-sized transitional formal and open concept laminate floor, brown floor and tray ceiling living room design in Chicago with gray walls, no fireplace and a tv stand
Example of a mid-sized transitional formal and open concept laminate floor, brown floor and tray ceiling living room design in Chicago with gray walls, no fireplace and a tv stand
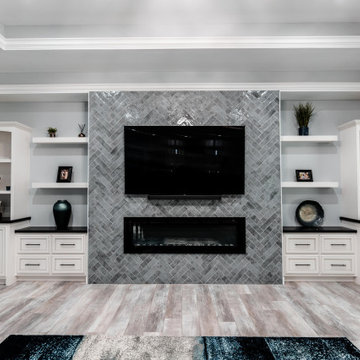
Huge open concept laminate floor, gray floor and tray ceiling living room photo in Other with gray walls, a standard fireplace, a tile fireplace and a wall-mounted tv
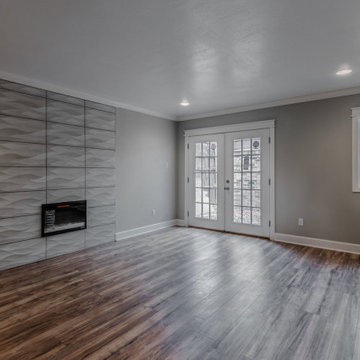
How do you flip a blank canvas into a Home? Make it as personable as you can. I follow my own path when it comes to creativity. As a designer, you recognize many trends, but my passion is my only drive. What is Home? Its where children come home from school. It's also where people have their gatherings, a place most people use as a sanctuary after a long day. For me, a home is a place meant to be shared. It's somewhere to bring people together. Home is about sharing, yet it's also an outlet, and I design it so that my clients can feel they could be anywhere when they are at Home. Those quiet corners where you can rest and reflect are essential even for a few minutes; The texture of wood, the plants, and the small touches like the rolled-up towels help set the mood. It's no accident that you forget where you are when you step into a Master-bathroom – that's the art of escape! There's no need to compromise your desires; it may appeal to your head as much as your heart.
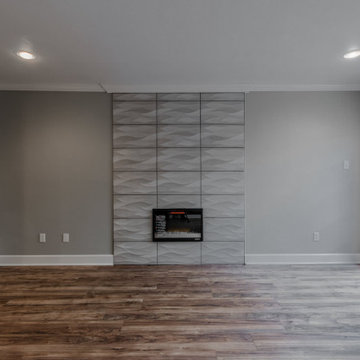
How do you flip a blank canvas into a Home? Make it as personable as you can. I follow my own path when it comes to creativity. As a designer, you recognize many trends, but my passion is my only drive. What is Home? Its where children come home from school. It's also where people have their gatherings, a place most people use as a sanctuary after a long day. For me, a home is a place meant to be shared. It's somewhere to bring people together. Home is about sharing, yet it's also an outlet, and I design it so that my clients can feel they could be anywhere when they are at Home. Those quiet corners where you can rest and reflect are essential even for a few minutes; The texture of wood, the plants, and the small touches like the rolled-up towels help set the mood. It's no accident that you forget where you are when you step into a Master-bathroom – that's the art of escape! There's no need to compromise your desires; it may appeal to your head as much as your heart.
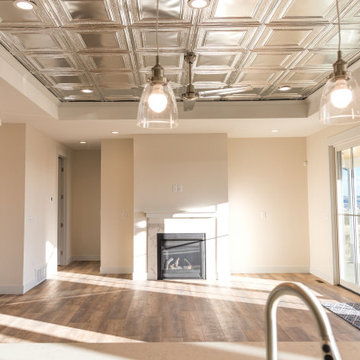
Mid-sized minimalist open concept laminate floor, brown floor and tray ceiling living room photo in Other with white walls, a standard fireplace, a tile fireplace and a wall-mounted tv
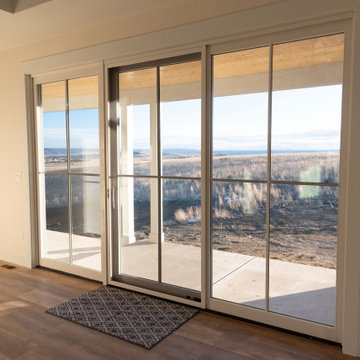
Example of a mid-sized minimalist open concept laminate floor, brown floor and tray ceiling living room design in Other with white walls, a standard fireplace, a tile fireplace and a wall-mounted tv
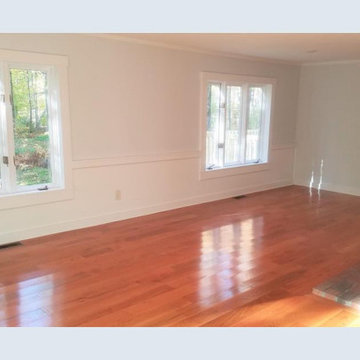
Livingroom knocked out, we love our job!!!
Mid-sized mountain style formal and enclosed laminate floor, brown floor, tray ceiling and wainscoting living room photo in Other with beige walls, no fireplace and a tv stand
Mid-sized mountain style formal and enclosed laminate floor, brown floor, tray ceiling and wainscoting living room photo in Other with beige walls, no fireplace and a tv stand
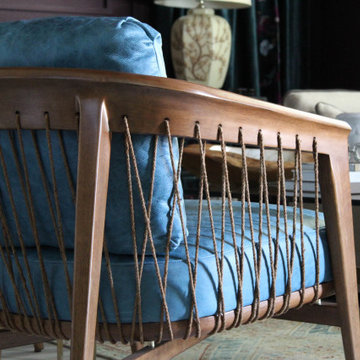
Custom ordered seating options for keeping room. The lush leather seating surfaces were worth the wait!
Small eclectic open concept laminate floor, gray floor and tray ceiling living room library photo in Houston with purple walls
Small eclectic open concept laminate floor, gray floor and tray ceiling living room library photo in Houston with purple walls
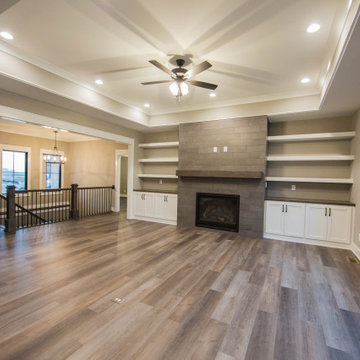
Cozy evenings in front of the fire with views of the lake beyond make this room the perfect family destination.
Inspiration for a mid-sized transitional open concept laminate floor, brown floor and tray ceiling living room remodel in Indianapolis with brown walls, a standard fireplace, a tile fireplace and a wall-mounted tv
Inspiration for a mid-sized transitional open concept laminate floor, brown floor and tray ceiling living room remodel in Indianapolis with brown walls, a standard fireplace, a tile fireplace and a wall-mounted tv
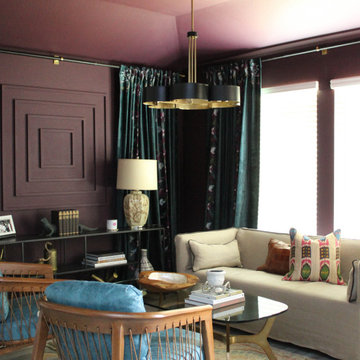
Example of a small eclectic open concept laminate floor, gray floor and tray ceiling living room library design in Houston with purple walls
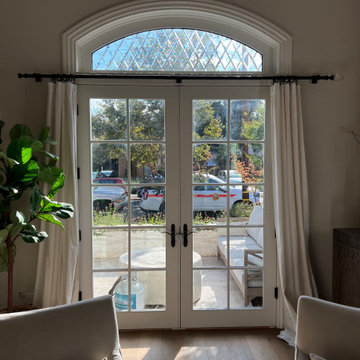
Beveled diamond triple pane insulated units made for clients front door and window frames that their contractor installed onsite. San Jose, CA
Living room - mid-sized traditional formal and enclosed laminate floor, brown floor and tray ceiling living room idea in San Diego with beige walls
Living room - mid-sized traditional formal and enclosed laminate floor, brown floor and tray ceiling living room idea in San Diego with beige walls
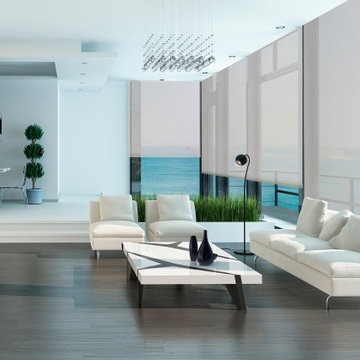
Vertilux has more than 200 fabric collections with over 1,500 references. Our fabrics have been designed for indoor and outdoor applications, for any level of privacy and visibility. Vertilux offers decorative fabrics with plain, sheer, screen, printed, jacquard and many other design
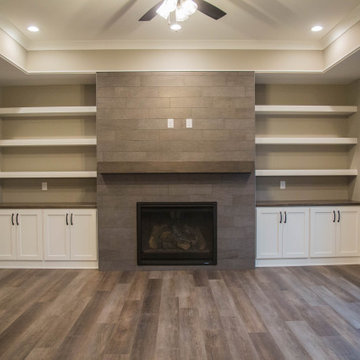
Cozy evenings in front of the fire with views of the lake beyond make this room the perfect family destination.
Living room - mid-sized transitional open concept laminate floor, brown floor and tray ceiling living room idea in Indianapolis with brown walls, a standard fireplace, a tile fireplace and a wall-mounted tv
Living room - mid-sized transitional open concept laminate floor, brown floor and tray ceiling living room idea in Indianapolis with brown walls, a standard fireplace, a tile fireplace and a wall-mounted tv
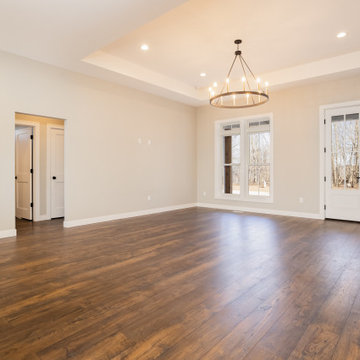
Great Room with 10' tall ceiling, 11' tray, large farmhouse chandelier, double entry door, Andersen windows, Mohawk RevWood plank flooring, Sherwin Williams Repose Gray.
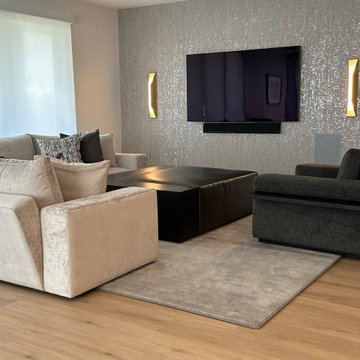
Inspiration for a mid-sized modern formal and open concept laminate floor, brown floor, tray ceiling and wallpaper living room remodel in Las Vegas with gray walls and a wall-mounted tv
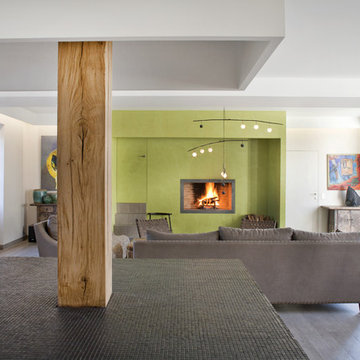
Olivier Chabaud
Inspiration for an eclectic open concept laminate floor, gray floor and tray ceiling living room remodel in Paris with green walls and a standard fireplace
Inspiration for an eclectic open concept laminate floor, gray floor and tray ceiling living room remodel in Paris with green walls and a standard fireplace
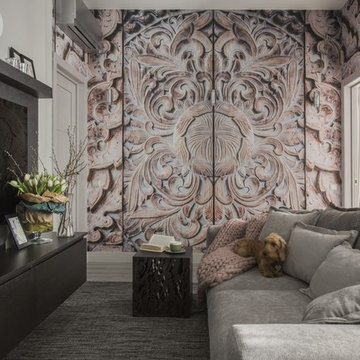
архитектор Илона Болейшиц. фотограф Меликсенцева Ольга
Mid-sized trendy open concept and formal laminate floor, gray floor, tray ceiling and wallpaper living room photo in Moscow with gray walls, no fireplace and a wall-mounted tv
Mid-sized trendy open concept and formal laminate floor, gray floor, tray ceiling and wallpaper living room photo in Moscow with gray walls, no fireplace and a wall-mounted tv
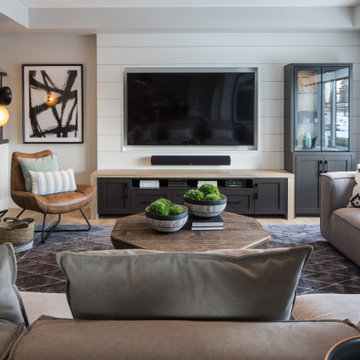
Family room - large cottage open concept laminate floor, brown floor, tray ceiling and shiplap wall family room idea in Calgary with gray walls and a media wall
Living Space Ideas
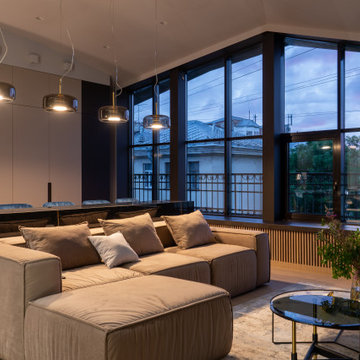
Квартира для холостяка в историческом и романтичном Санкт-Петербурге .
Авторы проекта Лейла Махир и Юлия Журович.
Заказчик - молодой мужчина, который много работает и часто бывает в командировках. Любит комфорт днём, а вечером засидеться с друзьями за беседами .
Объект находится в сердце Петроградского района, а сама квартира расположена на верхнем этаже дома с панорамными окнами и высокой мансардной крышей. Такое расположение позволяет получить максимум от естественного освещения днём и невероятной красоты закаты по вечерам! Мы постарались подчеркнуть эту особенность и заменили стеклопакеты на новые, сократив количество импостов, организовали глубокий подоконник по всей длине окна (а это 14 метров!), а в гостиной отказались от штор. Но, обо всем по порядку.
При входе в квартиру мы попадаем в узкий коридор. Избавиться от него не представлялось возможным, поэтому мы расширили его визуальными эффектами с помощью динамичных световых порталов и зеркальной стены. Но тем эффектнее попадание из него в просторное, светлое пространство гостиной с кухней.
Мансардная крыша жилых комнат напоминала шатер, только совершенно не симметричный, а рядом к нему примыкало прямое бетонное перекрытие с колонной. Сделать из этого идеально ровную геометрию казалось невозможным, и мы решили пойти по-другому пути. Максимально отвлекли внимание от потолка, выкрасив его в серый цвет вместе со стенами, переместили внимание на контрастные окна, ровные линии встроенной мебели, треков и подвесов. Бетонный потолок и колонну решили оставить в прежнем виде. Задача была - сделать пространство свободным и удобным для принятия гостей. Заказчик хотел большую барную стойку на кухне и не акцентировать внимание на шкафах.
Практически вся мебель изготовлена на заказ. Шкафы сливаются со стеной и играют роль общего фона пространства. По центру гостиной расположили каменный остров, он заменяет обеденный стол. Диптих с дерзким сюжетом разбавляет спокойную обстановку холостятской гостиной. Эти картины Юлия придумала и реализовала сама.
Мягкий модульный диван добавляет домашнего уюта. Но самое притягательное -это подоконник, на него можно не только присесть, но и прилечь, наслаждаясь дождливыми видами с бокалом вина или горячего шоколада.
Санузел мы решили сделать в чёрных тонах, с разными сценариями декоративного освещения. Задача была сделать его мужским и стильным, не акцентируя внимание на предметах быта. Для большей функциональности мы разместили 2 скрытых шкафа, в которые свободно поместились стиральная машина, бойлер и гребёнки и осталось место для бытовой химии.
Спальня имеет скругленную форму и практически весь её периметр в окнах. У нас в распоряжении были 2 стены: одна из них стала изголовьем кровати, а вторую мы использовали для облегчённой рабочей зоны. Матрас кинг-сайз и вид на небо -это тот максимум, который и был нужен человеку, чтобы отвлечься от рабочих вопросов и насладиться шикарными видами.
1









