All Ceiling Designs Living Space Ideas
Refine by:
Budget
Sort by:Popular Today
121 - 140 of 1,463 photos
Item 1 of 3
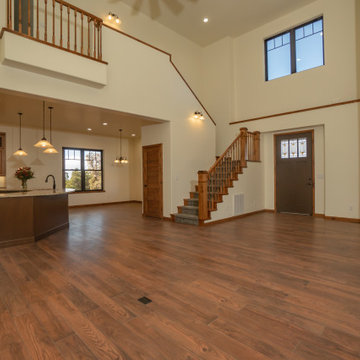
The view from the living room into the open kitchen/dining and staircase. The combination of materials, Chestnut flooring, Knotty Alder doors and trim, maple cabinets, large windows, and bright walls, add warmth to this large area.
Therma-Tru front door demonstrates the attention to detail the homeowner was looking for.
Photos by Robbie Arnold Media, Grand Junction, CO
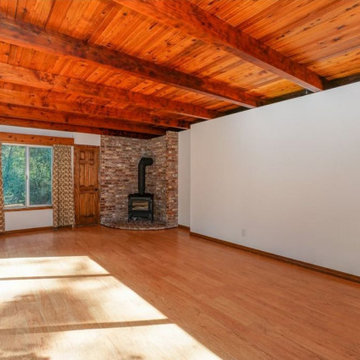
Inspiration for a mid-century modern laminate floor and wood ceiling living room remodel in Portland with white walls

Beautiful great room remodel
Living room - large cottage open concept laminate floor, brown floor and vaulted ceiling living room idea in Portland with white walls, a standard fireplace, a brick fireplace and a media wall
Living room - large cottage open concept laminate floor, brown floor and vaulted ceiling living room idea in Portland with white walls, a standard fireplace, a brick fireplace and a media wall
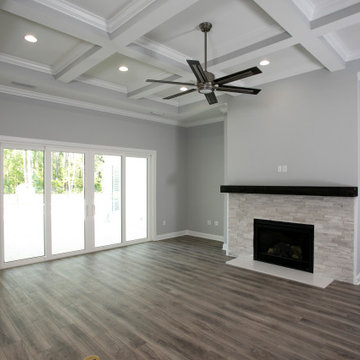
Inspiration for a large cottage enclosed laminate floor, brown floor and coffered ceiling family room remodel in Jacksonville with gray walls, a standard fireplace and a stone fireplace
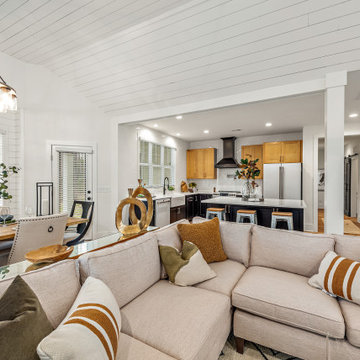
open concept living, dining and kitchen
Inspiration for a modern laminate floor, brown floor and shiplap ceiling living room remodel in Charlotte with white walls, a standard fireplace and a shiplap fireplace
Inspiration for a modern laminate floor, brown floor and shiplap ceiling living room remodel in Charlotte with white walls, a standard fireplace and a shiplap fireplace
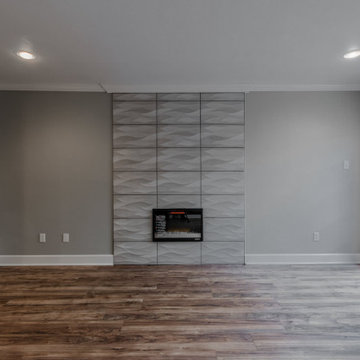
How do you flip a blank canvas into a Home? Make it as personable as you can. I follow my own path when it comes to creativity. As a designer, you recognize many trends, but my passion is my only drive. What is Home? Its where children come home from school. It's also where people have their gatherings, a place most people use as a sanctuary after a long day. For me, a home is a place meant to be shared. It's somewhere to bring people together. Home is about sharing, yet it's also an outlet, and I design it so that my clients can feel they could be anywhere when they are at Home. Those quiet corners where you can rest and reflect are essential even for a few minutes; The texture of wood, the plants, and the small touches like the rolled-up towels help set the mood. It's no accident that you forget where you are when you step into a Master-bathroom – that's the art of escape! There's no need to compromise your desires; it may appeal to your head as much as your heart.
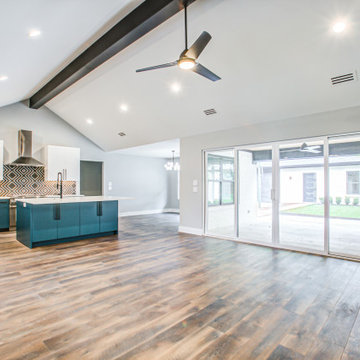
Living room - transitional open concept laminate floor, brown floor and vaulted ceiling living room idea in Dallas with gray walls, a standard fireplace, a tile fireplace and a wall-mounted tv
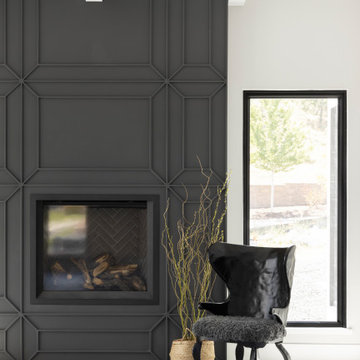
Custom trim detail on both fireplace and ceiling. This space immediately draws you in!
Mid-sized trendy formal and enclosed laminate floor, beige floor and coffered ceiling living room photo in Denver with black walls, a standard fireplace and a wood fireplace surround
Mid-sized trendy formal and enclosed laminate floor, beige floor and coffered ceiling living room photo in Denver with black walls, a standard fireplace and a wood fireplace surround
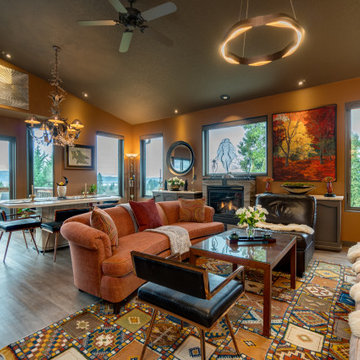
New wall & ceiling colors, New LVP Flooring, New casement windows, New Remote Window shades, Moroccan Rugs, Ceramics, Travertine Dining Table, LED Chandelier, New Dining Chairs. Refurbished Vintage chests

Living room - huge open concept laminate floor, gray floor and tray ceiling living room idea in Other with gray walls, a standard fireplace, a tile fireplace and a wall-mounted tv
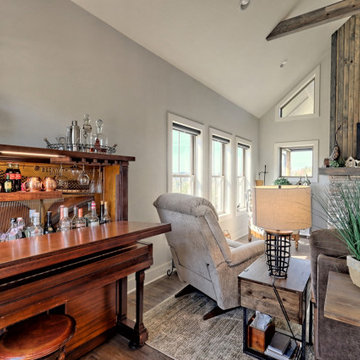
This craftsman style custom homes comes with a view! Features include a large, open floor plan, stone fireplace, and a spacious deck.
Living room - large craftsman formal and open concept laminate floor, brown floor and vaulted ceiling living room idea in Atlanta with gray walls, a standard fireplace, a stone fireplace and no tv
Living room - large craftsman formal and open concept laminate floor, brown floor and vaulted ceiling living room idea in Atlanta with gray walls, a standard fireplace, a stone fireplace and no tv
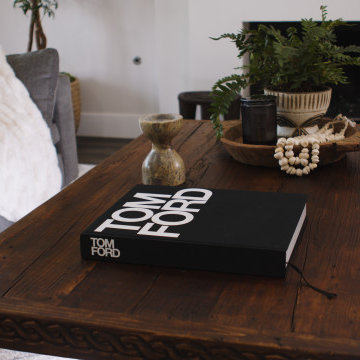
Modern Spanish living room with organic aesthetic.
Mid-sized tuscan enclosed laminate floor, brown floor and vaulted ceiling living room photo in Orange County with a standard fireplace and a concrete fireplace
Mid-sized tuscan enclosed laminate floor, brown floor and vaulted ceiling living room photo in Orange County with a standard fireplace and a concrete fireplace
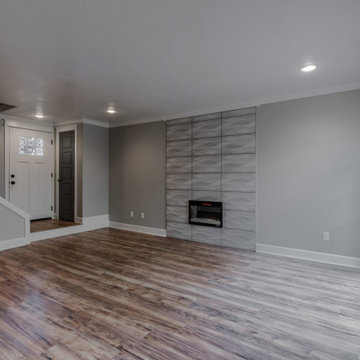
How do you flip a blank canvas into a Home? Make it as personable as you can. I follow my own path when it comes to creativity. As a designer, you recognize many trends, but my passion is my only drive. What is Home? Its where children come home from school. It's also where people have their gatherings, a place most people use as a sanctuary after a long day. For me, a home is a place meant to be shared. It's somewhere to bring people together. Home is about sharing, yet it's also an outlet, and I design it so that my clients can feel they could be anywhere when they are at Home. Those quiet corners where you can rest and reflect are essential even for a few minutes; The texture of wood, the plants, and the small touches like the rolled-up towels help set the mood. It's no accident that you forget where you are when you step into a Master-bathroom – that's the art of escape! There's no need to compromise your desires; it may appeal to your head as much as your heart.
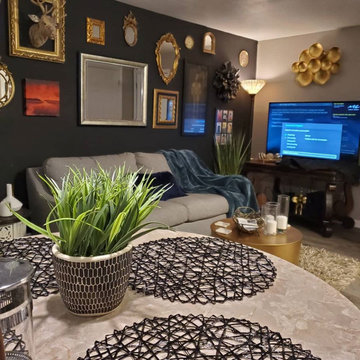
Based in Des Moines Iowa
Mid-sized trendy formal and loft-style laminate floor, gray floor and wood ceiling living room photo in Denver with black walls and a tv stand
Mid-sized trendy formal and loft-style laminate floor, gray floor and wood ceiling living room photo in Denver with black walls and a tv stand
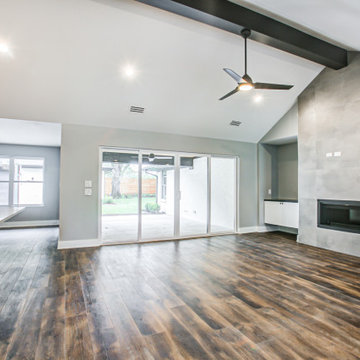
Living room - transitional open concept laminate floor, brown floor and vaulted ceiling living room idea in Dallas with gray walls, a standard fireplace, a tile fireplace and a wall-mounted tv
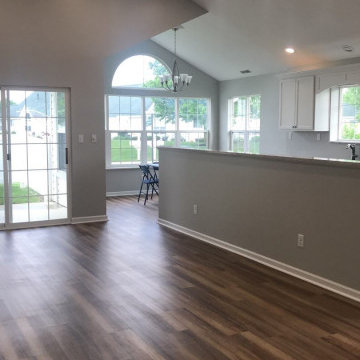
Wall removed between kitchen and living space to create open concept.
Living room - large traditional open concept laminate floor, brown floor and vaulted ceiling living room idea in Indianapolis with gray walls
Living room - large traditional open concept laminate floor, brown floor and vaulted ceiling living room idea in Indianapolis with gray walls
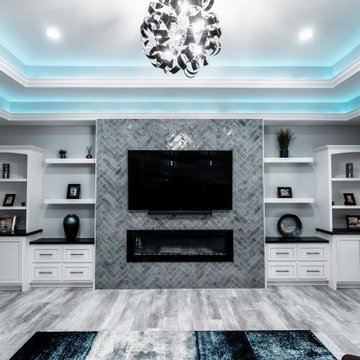
Inspiration for a huge open concept laminate floor, gray floor and tray ceiling living room remodel in Other with gray walls, a standard fireplace, a tile fireplace and a wall-mounted tv
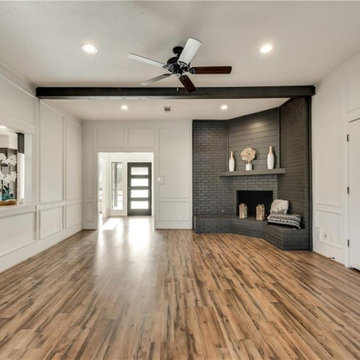
Paneling SW Pure White, Fireplace SW Urbane Bronze, Wet bar concealed behind bi-fold doors
Inspiration for a mid-sized transitional open concept laminate floor, exposed beam and wall paneling living room remodel in Dallas with a bar, white walls, a corner fireplace, a brick fireplace and a wall-mounted tv
Inspiration for a mid-sized transitional open concept laminate floor, exposed beam and wall paneling living room remodel in Dallas with a bar, white walls, a corner fireplace, a brick fireplace and a wall-mounted tv
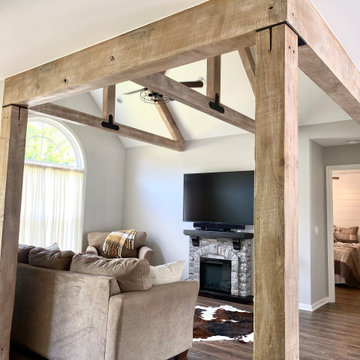
Example of a small country open concept laminate floor, brown floor, vaulted ceiling and shiplap wall living room design in Nashville with gray walls and a wall-mounted tv
All Ceiling Designs Living Space Ideas
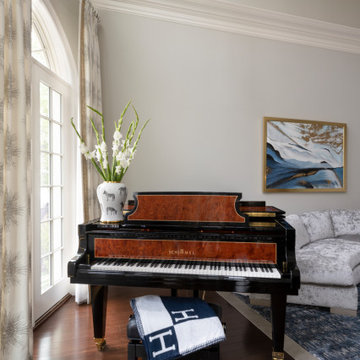
Example of a large transitional formal and open concept laminate floor and coffered ceiling living room design in New York with gray walls, a two-sided fireplace, a tile fireplace and a wall-mounted tv
7









