Living Space Ideas
Refine by:
Budget
Sort by:Popular Today
1 - 19 of 19 photos
Item 1 of 3
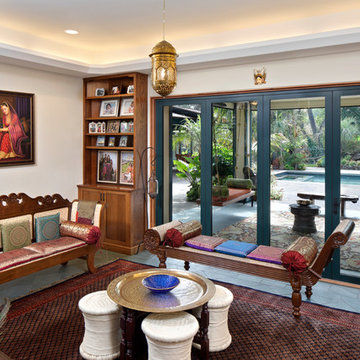
Bernard Andre
Eclectic open concept slate floor and green floor living room photo in San Francisco with beige walls
Eclectic open concept slate floor and green floor living room photo in San Francisco with beige walls
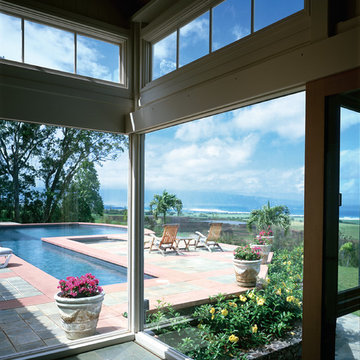
Photo Courtesy of Eastman
Example of a mid-sized transitional slate floor and green floor sunroom design in Other with no fireplace and a standard ceiling
Example of a mid-sized transitional slate floor and green floor sunroom design in Other with no fireplace and a standard ceiling
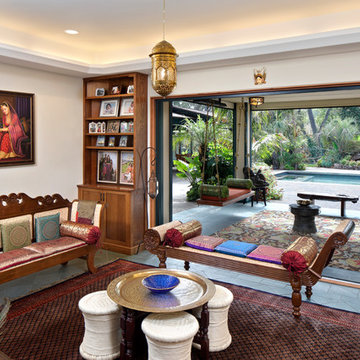
Bernard Andre
Living room - eclectic open concept slate floor and green floor living room idea in San Francisco with beige walls
Living room - eclectic open concept slate floor and green floor living room idea in San Francisco with beige walls
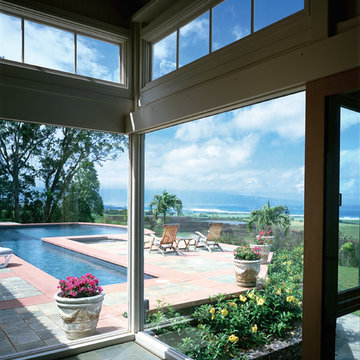
Photo Courtesy of Eastman
Island style slate floor and green floor living room photo in San Diego with white walls
Island style slate floor and green floor living room photo in San Diego with white walls
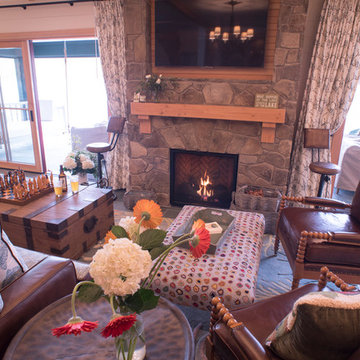
CR Laine furniture and Visual Comfort Lighting from The Home Shop. Photo by Caleb Kenna
Example of a mid-sized mountain style open concept slate floor and green floor living room design in Burlington with a bar, white walls, a standard fireplace, a stone fireplace and a media wall
Example of a mid-sized mountain style open concept slate floor and green floor living room design in Burlington with a bar, white walls, a standard fireplace, a stone fireplace and a media wall
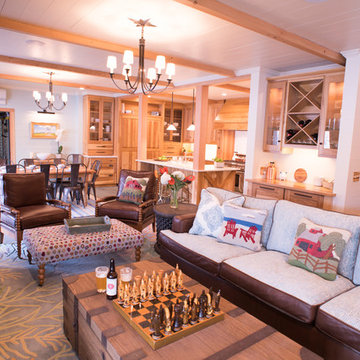
CR Laine furniture and Visual Comfort Lighting from The Home Shop. Photo by Caleb Kenna
Inspiration for a rustic open concept slate floor and green floor living room remodel in Burlington with a bar, white walls and a stone fireplace
Inspiration for a rustic open concept slate floor and green floor living room remodel in Burlington with a bar, white walls and a stone fireplace

Our goal was to create an elegant current space that fit naturally into the architecture, utilizing tailored furniture and subtle tones and textures. We wanted to make the space feel lighter, open, and spacious both for entertaining and daily life. The fireplace received a face lift with a bright white paint job and a black honed slab hearth. We thoughtfully incorporated durable fabrics and materials as our client's home life includes dogs and children.
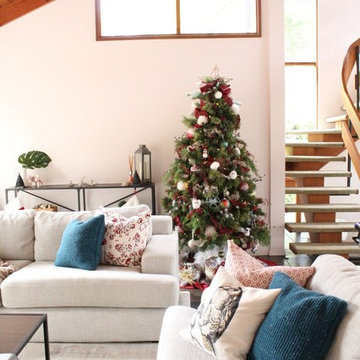
Example of a mid-sized classic open concept slate floor, green floor and shiplap ceiling family room design in Melbourne with pink walls
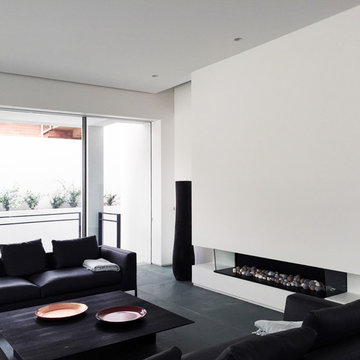
Inspiration for a contemporary formal slate floor and green floor living room remodel in Melbourne with white walls, a ribbon fireplace and a metal fireplace
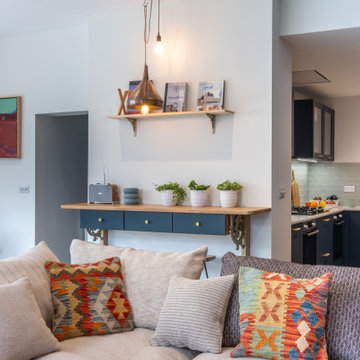
When they briefed us on this two-storey 85 m2 extension to their beautifully-proportioned Regency villa, our clients envisioned a clean, modern take on its traditional, heritage framework with an open, light-filled lounge/dining/kitchen plan topped by a new master bedroom.
Simply opening the front door of the Edwardian-style façade unveils a dramatic surprise: a traditional hallway freshened up by a little lick of paint leading to a sumptuous lounge and dining area enveloped in crisp white walls and floor-to-ceiling glazing that spans the rear and side façades and looks out to the sumptuous garden, its century-old weeping willow and oh-so-pretty Virginia Creepers. The result is an eclectic mix of old and new. All in all a vibrant home full of the owners personalities. Come on in!
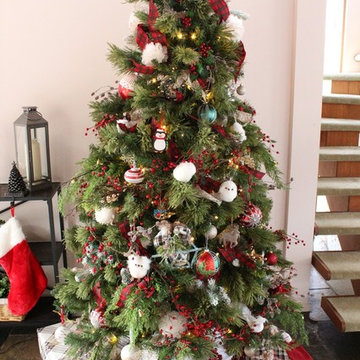
Example of a mid-sized classic open concept slate floor, green floor and shiplap ceiling family room design in Melbourne with pink walls
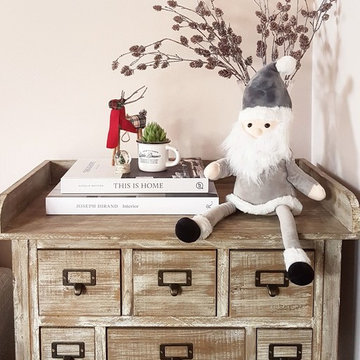
Mid-sized elegant open concept slate floor, green floor and shiplap ceiling family room photo in Melbourne with pink walls
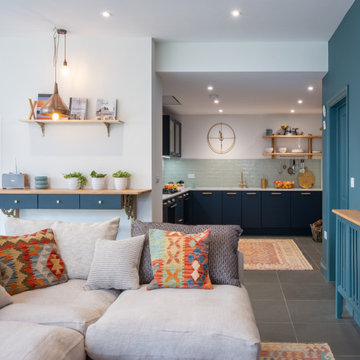
When they briefed us on this two-storey 85 m2 extension to their beautifully-proportioned Regency villa, our clients envisioned a clean, modern take on its traditional, heritage framework with an open, light-filled lounge/dining/kitchen plan topped by a new master bedroom.
Simply opening the front door of the Edwardian-style façade unveils a dramatic surprise: a traditional hallway freshened up by a little lick of paint leading to a sumptuous lounge and dining area enveloped in crisp white walls and floor-to-ceiling glazing that spans the rear and side façades and looks out to the sumptuous garden, its century-old weeping willow and oh-so-pretty Virginia Creepers. The result is an eclectic mix of old and new. All in all a vibrant home full of the owners personalities. Come on in!
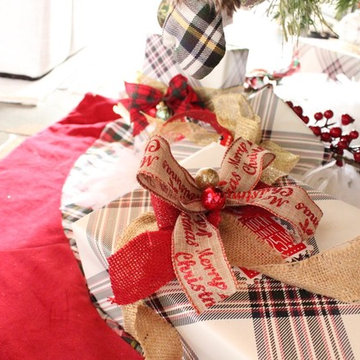
Example of a mid-sized classic open concept slate floor, green floor and shiplap ceiling family room design in Melbourne with pink walls
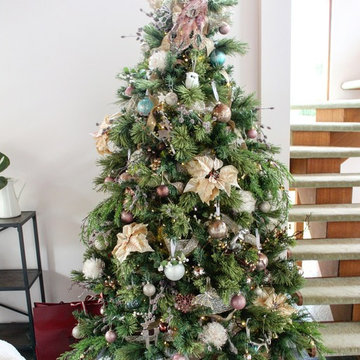
Family room - mid-sized rustic slate floor and green floor family room idea in Melbourne with pink walls
Living Space Ideas
1









