Living Space Ideas
Refine by:
Budget
Sort by:Popular Today
1 - 20 of 118 photos
Item 1 of 3
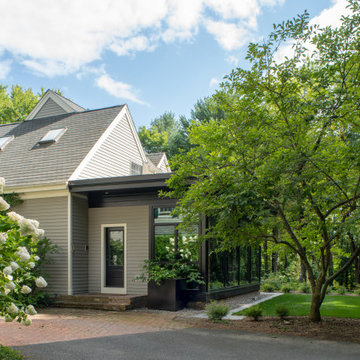
Sunroom - mid-sized contemporary travertine floor and gray floor sunroom idea with a hanging fireplace and a standard ceiling
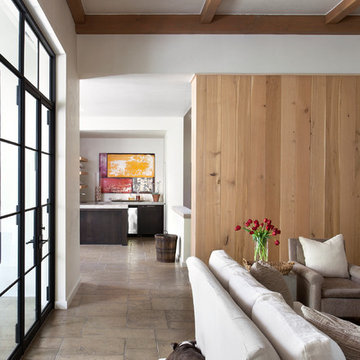
Ryann Ford
Example of a tuscan travertine floor and gray floor living room design in Austin with white walls
Example of a tuscan travertine floor and gray floor living room design in Austin with white walls
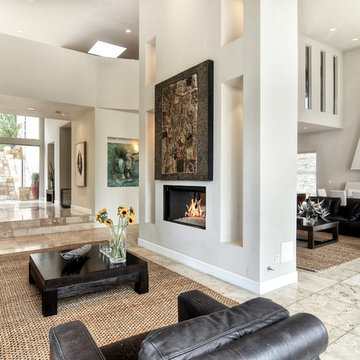
Living room - large modern formal and enclosed travertine floor and gray floor living room idea in Orange County with white walls, a two-sided fireplace, no tv and a plaster fireplace
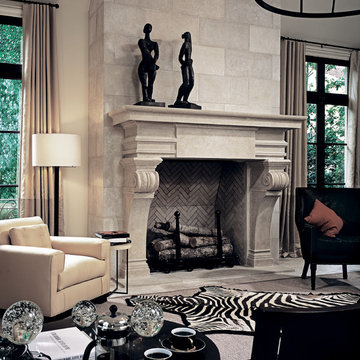
The Renaissance: Classically proportioned, this robust mantel is a typical Renaissance piece. The sturdy pilasters
curve up into scrolled capitals and support an elegant entablature bearing at its center a rectangular tablet. A succession of recessed and protruding moulding give a strong architectural relief to this mantel.
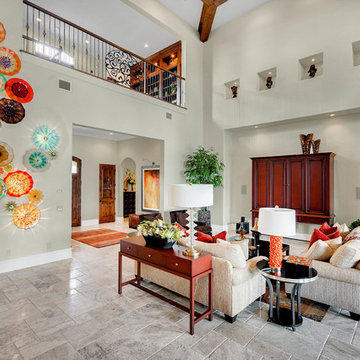
Large trendy enclosed travertine floor and gray floor living room photo in Orlando with gray walls, no fireplace and a concealed tv
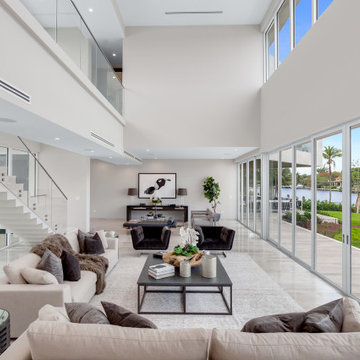
Mid-sized trendy formal and open concept travertine floor and gray floor living room photo in Miami with no tv and white walls
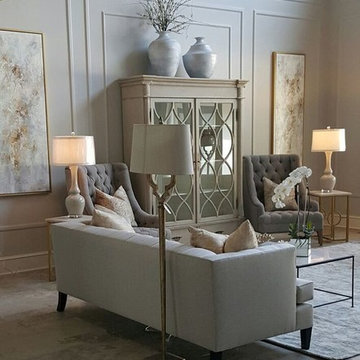
The beautiful cabinet is the focal point of this big wall. Gold finishes on the frames and end tables add brightness.
Living room - large transitional open concept travertine floor and gray floor living room idea in Little Rock with gray walls
Living room - large transitional open concept travertine floor and gray floor living room idea in Little Rock with gray walls
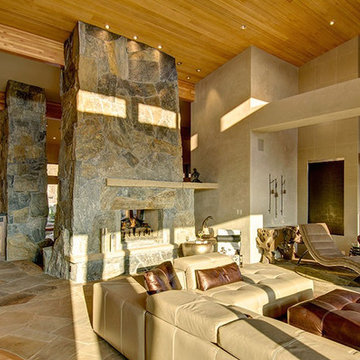
Large mountain style formal and open concept travertine floor and gray floor living room photo in Denver with beige walls, a two-sided fireplace, a stone fireplace and no tv
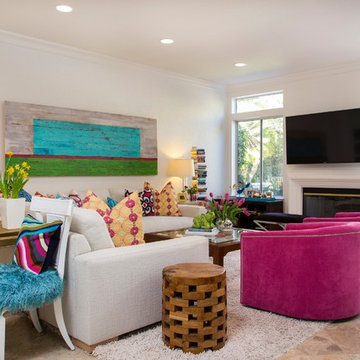
To create this airy, bright and inviting space, we designed a custom sectional and pillows. The coffee table we sourced vintage and the pink chairs were vintage, which we refurbished and reupholstered in this poppy pink fabric. Artwork by Alicia Dunn Art. Photo by David Verdugo.
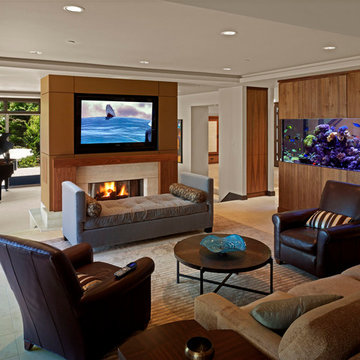
Inspiration for a mid-sized contemporary open concept travertine floor and gray floor living room remodel in Seattle with a concealed tv, a music area, gray walls, a ribbon fireplace and a tile fireplace
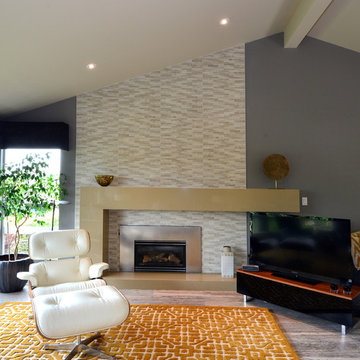
Gregg Krogstad
Living room - large 1960s formal and open concept travertine floor and gray floor living room idea in Seattle with gray walls, a standard fireplace, a tile fireplace and a tv stand
Living room - large 1960s formal and open concept travertine floor and gray floor living room idea in Seattle with gray walls, a standard fireplace, a tile fireplace and a tv stand
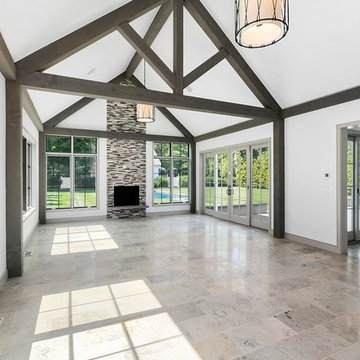
open floor plan great room with lofted ceiling
Large trendy open concept travertine floor and gray floor living room photo in Burlington with white walls, a standard fireplace and a stone fireplace
Large trendy open concept travertine floor and gray floor living room photo in Burlington with white walls, a standard fireplace and a stone fireplace
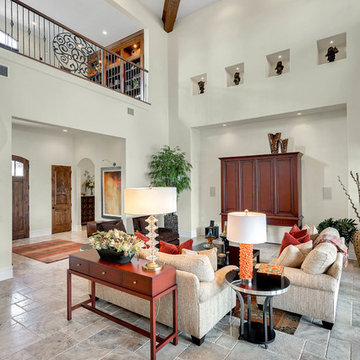
Example of a large trendy enclosed travertine floor and gray floor living room design in Orlando with gray walls, no fireplace and a concealed tv
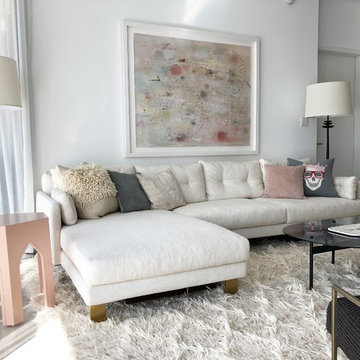
Cozy living room is airy and bright.
Example of a mid-sized minimalist open concept travertine floor and gray floor living room design in Miami with white walls, no fireplace and no tv
Example of a mid-sized minimalist open concept travertine floor and gray floor living room design in Miami with white walls, no fireplace and no tv
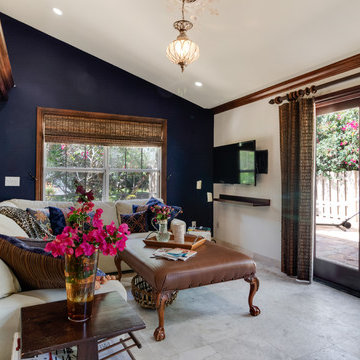
Inspiration for a mid-sized transitional open concept travertine floor and gray floor family room remodel in Miami with blue walls and a wall-mounted tv
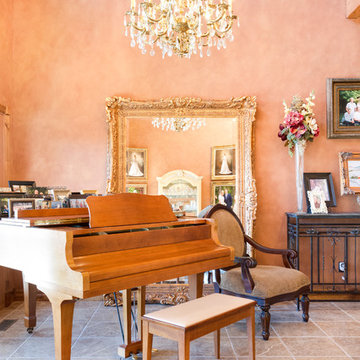
Meaghan Larsen Photographer - Lisa Shearer Designer
Inspiration for a huge timeless formal and open concept travertine floor and gray floor living room remodel in Salt Lake City with red walls, a standard fireplace, a stone fireplace and a media wall
Inspiration for a huge timeless formal and open concept travertine floor and gray floor living room remodel in Salt Lake City with red walls, a standard fireplace, a stone fireplace and a media wall
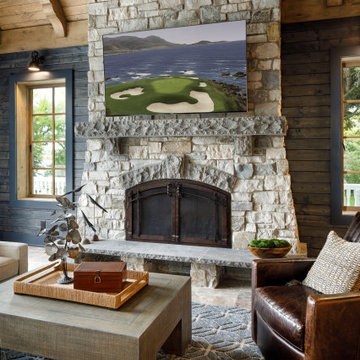
This Minnesota Artisan Tour showcase home graces the shores of Lake Minnetonka. The home features an impressive amount of natural stone, which accentuates its traditional coastal aesthetic. ORIJIN STONE Percheron™ Travertine is used for the expansive pool deck, raised patios, as well as for the interior tile. Nantucket™ Limestone is used for the custom wall caps, stair treads and pool coping. Wolfeboro™ Granite wall stone is also featured.
DESIGN & INSTALL: Yardscapes, Inc.
MASONRY: Blackburn Masonry
BUILDER: Stonewood, LLC
This Minnesota Artisan Tour showcase home graces the shores of Lake Minnetonka. The home features an impressive amount of natural stone, which accentuates its traditional coastal aesthetic. ORIJIN STONE Percheron™ Travertine is used for the expansive pool deck, raised patios, as well as for the interior tile. Nantucket™ Limestone is used for the custom wall caps, stair treads and pool coping. Wolfeboro™ Granite wall stone is also featured.
DESIGN & INSTALL: Yardscapes, Inc.
MASONRY: Blackburn Masonry
BUILDER: Stonewood, LLC
PHOTOGRAPHY: Landmark Photography
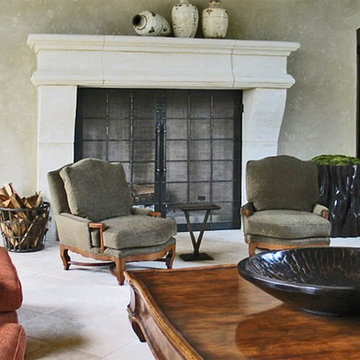
Example of a large classic formal and open concept travertine floor and gray floor living room design in San Francisco with beige walls, a standard fireplace, a stone fireplace and no tv
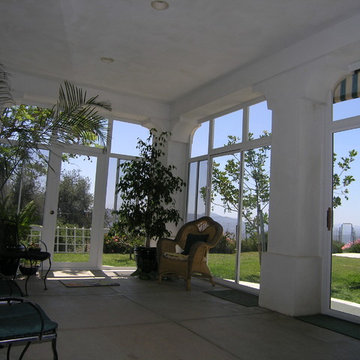
Example of a large island style travertine floor and gray floor sunroom design in Los Angeles with no fireplace and a standard ceiling
Living Space Ideas
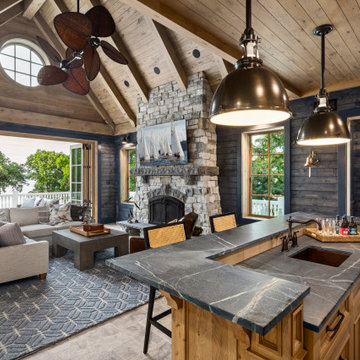
This Minnesota Artisan Tour showcase home graces the shores of Lake Minnetonka. The home features an impressive amount of natural stone, which accentuates its traditional coastal aesthetic. ORIJIN STONE Percheron™ Travertine is used for the expansive pool deck, raised patios, as well as for the interior tile. Nantucket™ Limestone is used for the custom wall caps, stair treads and pool coping. Wolfeboro™ Granite wall stone is also featured.
DESIGN & INSTALL: Yardscapes, Inc.
MASONRY: Blackburn Masonry
BUILDER: Stonewood, LLC
This Minnesota Artisan Tour showcase home graces the shores of Lake Minnetonka. The home features an impressive amount of natural stone, which accentuates its traditional coastal aesthetic. ORIJIN STONE Percheron™ Travertine is used for the expansive pool deck, raised patios, as well as for the interior tile. Nantucket™ Limestone is used for the custom wall caps, stair treads and pool coping. Wolfeboro™ Granite wall stone is also featured.
DESIGN & INSTALL: Yardscapes, Inc.
MASONRY: Blackburn Masonry
BUILDER: Stonewood, LLC
PHOTOGRAPHY: Landmark Photography
1









