Living Space Ideas
Refine by:
Budget
Sort by:Popular Today
41 - 60 of 94 photos
Item 1 of 3
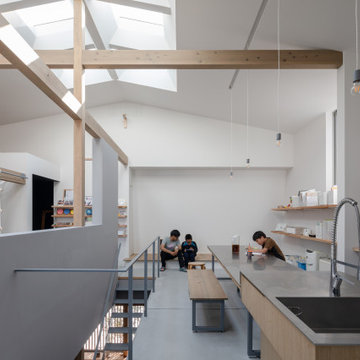
Living room - large modern open concept concrete floor, gray floor and tray ceiling living room idea in Other with gray walls and no tv
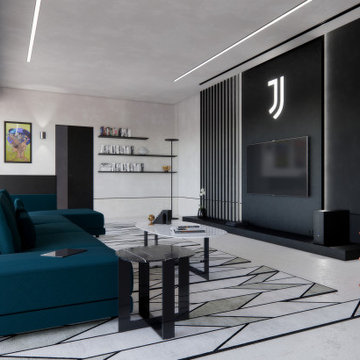
Al mismo nivel que la piscina, se encuentra la tavernetta (cantina). Pensada y proyectada como lugar de ocio y encuentro, refleja por completo la personalidad del cliente.
Tanto el proyector como la pantalla se integran en el falso techo.
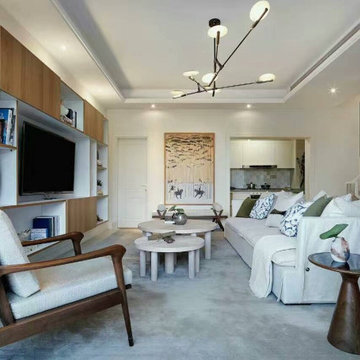
This modern apartment is warm and welcoming.
Example of a minimalist open concept concrete floor, brown floor and tray ceiling living room design in Singapore with white walls, a media wall and a bar
Example of a minimalist open concept concrete floor, brown floor and tray ceiling living room design in Singapore with white walls, a media wall and a bar
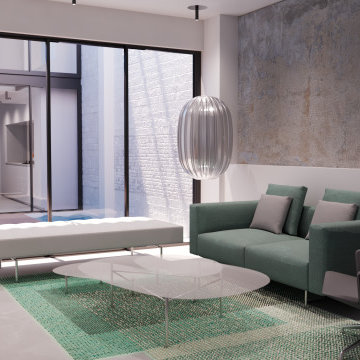
Living room - mid-sized modern open concept concrete floor, gray floor and tray ceiling living room idea in Other with white walls, no fireplace and a wall-mounted tv
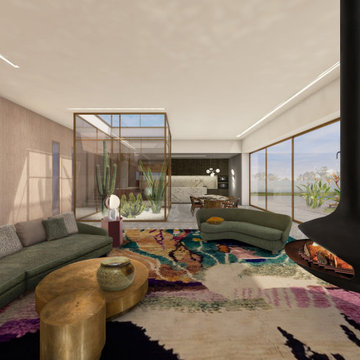
Inspiration for a large contemporary open concept concrete floor, gray floor, tray ceiling and wallpaper living room remodel in Other with a metal fireplace, a bar, pink walls, a wood stove and a wall-mounted tv

Vista del soggiorno con tavolo da pranzo tondo, realizzato su nostro disegno. Carta da parti Livingstone Grey, firmata Tecnografica Italian Wallcoverings.
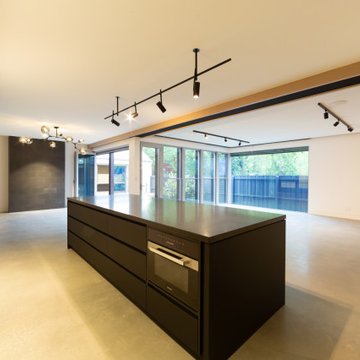
open main living area including kitchen, dining and living rooms.
Living room - mid-sized open concept concrete floor, gray floor, tray ceiling and wall paneling living room idea in Geelong with white walls, no fireplace and no tv
Living room - mid-sized open concept concrete floor, gray floor, tray ceiling and wall paneling living room idea in Geelong with white walls, no fireplace and no tv
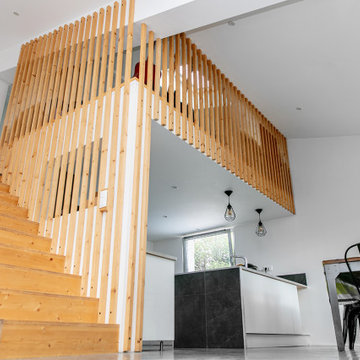
Game room - mid-sized contemporary open concept concrete floor, gray floor, tray ceiling and wood wall game room idea in Bordeaux with white walls and no fireplace
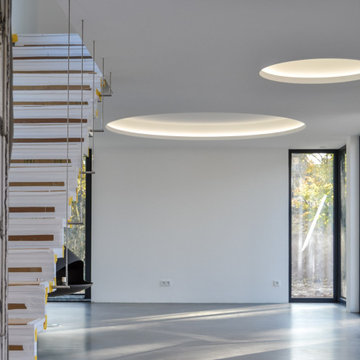
Large trendy open concept concrete floor, gray floor, tray ceiling and wallpaper family room photo in Other with white walls, a hanging fireplace and a concrete fireplace
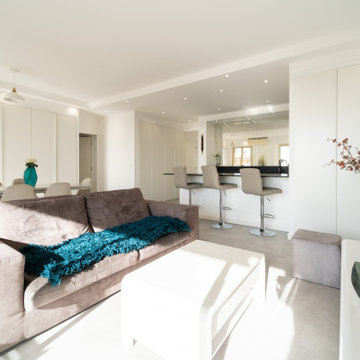
Vue du salon - Le comptoir de la cuisine fait une séparation avec la pièce de vie et possibilité de prendre ses repas en hauteur, sur les tabourets.
Placards intégrés au mur et en hauteur.
Plafond décaissé avec spots en périphérie.
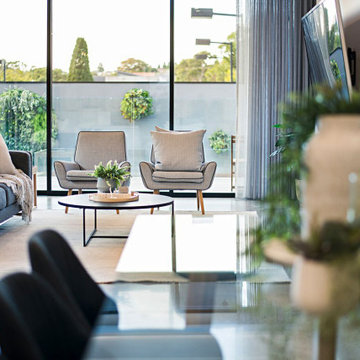
Example of a large trendy concrete floor, gray floor and tray ceiling living room design in Melbourne with white walls, a ribbon fireplace, a plaster fireplace and a wall-mounted tv
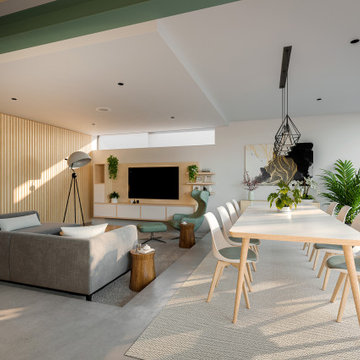
Living and dining spaces within the open plan have been tailored to create defined spaces that work together in harmony. The Lounge has been sunk by one step with a dropped ceiling over, it to offer a sense of enclosure. The material palette relates directly to the adjacent kitchen, with whites and exposed birch ply timber providing warmth to the design.
The simple 'Scandi' style prevails throughout this space and the home generally.
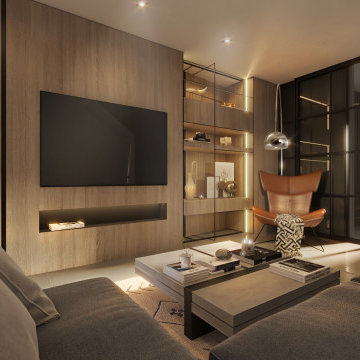
Living room library - small contemporary open concept concrete floor, gray floor and tray ceiling living room library idea in Dublin with beige walls, no fireplace and a media wall
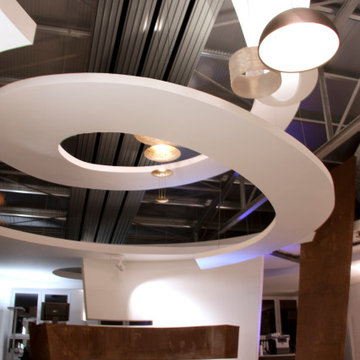
Living room - huge contemporary formal and open concept concrete floor, gray floor and tray ceiling living room idea in Other with white walls
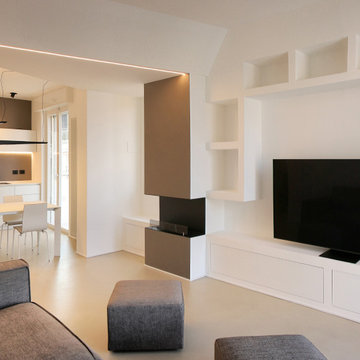
Inspiration for a mid-sized contemporary open concept concrete floor, beige floor and tray ceiling living room remodel in Other with white walls, a two-sided fireplace and a wall-mounted tv

While the hallway has an all white treatment for walls, doors and ceilings, in the Living Room darker surfaces and finishes are chosen to create an effect that is highly evocative of past centuries, linking new and old with a poetic approach.
The dark grey concrete floor is a paired with traditional but luxurious Tadelakt Moroccan plaster, chose for its uneven and natural texture as well as beautiful earthy hues.

El proyecto se sitúa en un entorno inmejorable, orientado a Sur y con unas magníficas vistas al mar Mediterráneo. La parcela presenta una gran pendiente diagonal a la cual la vivienda se adapta perfectamente creciendo en altura al mismo ritmo que aumenta el desnivel topográfico. De esta forma la planta sótano de la vivienda es a todos los efectos exterior, iluminada y ventilada naturalmente.
Es un edificio que sobresale del entorno arquitectónico en el que se sitúa, con sus formas armoniosas y los materiales típicos de la tradición mediterránea. La vivienda, asimismo, devuelve a la naturaleza más del 50% del espacio que ocupa en la parcela a través de su cubierta ajardinada que, además, le proporciona aislamiento térmico y dota de vida y color a sus formas.
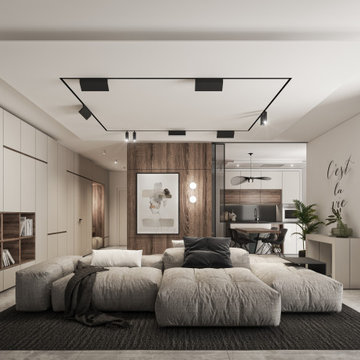
Large trendy open concept concrete floor, gray floor, tray ceiling and wainscoting living room photo in Turin with white walls and a wall-mounted tv
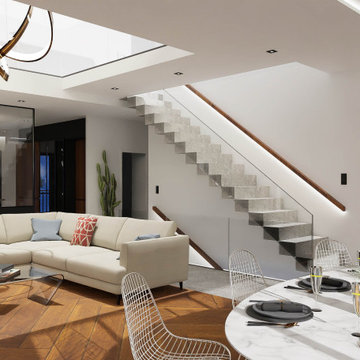
Projet VAL
Espace de vie
Projection 3D
Conception génerale
En cours de réalisation
Inspiration for a huge formal and open concept concrete floor, brown floor and tray ceiling living room remodel in Paris with beige walls, a wood stove, a metal fireplace and a wall-mounted tv
Inspiration for a huge formal and open concept concrete floor, brown floor and tray ceiling living room remodel in Paris with beige walls, a wood stove, a metal fireplace and a wall-mounted tv
Living Space Ideas
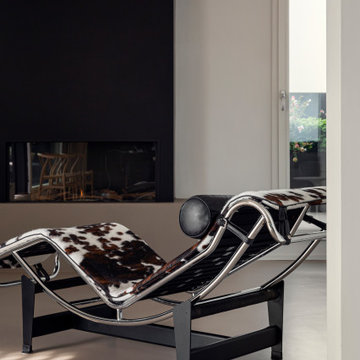
piano attico con grande terrazzo se 3 lati.
Vista della zona salotto con camino a gas rivestito in lamiera.
Resina Kerakoll 06 a terra
Chaise lounge di Le Corbusier in primo piano.
3









