Living Space Ideas
Refine by:
Budget
Sort by:Popular Today
1 - 20 of 113 photos
Item 1 of 3
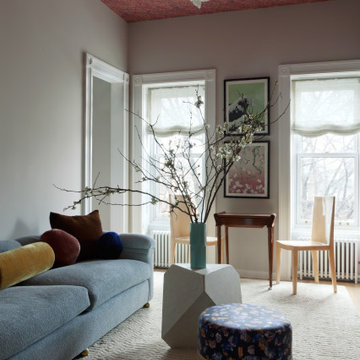
Photography by Rachael Stollar
Living room - mid-sized modern enclosed carpeted, white floor and wallpaper ceiling living room idea in New York with white walls
Living room - mid-sized modern enclosed carpeted, white floor and wallpaper ceiling living room idea in New York with white walls
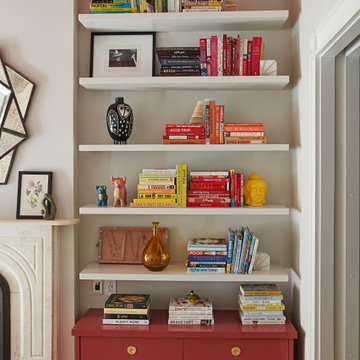
Photography by Jessica Antola
Example of a mid-sized eclectic enclosed carpeted, white floor and wallpaper ceiling living room design in New York with white walls, a standard fireplace and a stone fireplace
Example of a mid-sized eclectic enclosed carpeted, white floor and wallpaper ceiling living room design in New York with white walls, a standard fireplace and a stone fireplace

The homeowner had previously updated their mid-century home to match their Prairie-style preferences - completing the Kitchen, Living and Dining Rooms. This project included a complete redesign of the Bedroom wing, including Master Bedroom Suite, guest Bedrooms, and 3 Baths; as well as the Office/Den and Dining Room, all to meld the mid-century exterior with expansive windows and a new Prairie-influenced interior. Large windows (existing and new to match ) let in ample daylight and views to their expansive gardens.
Photography by homeowner.
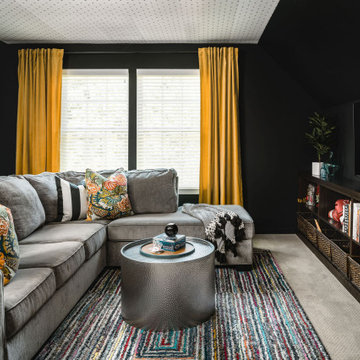
Mid-sized transitional enclosed carpeted, gray floor and wallpaper ceiling family room photo in Charlotte with black walls and a wall-mounted tv
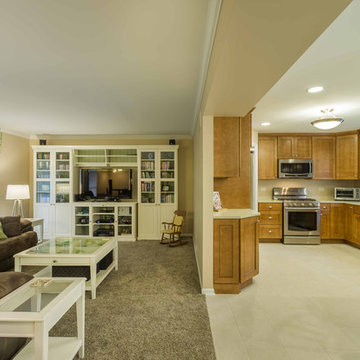
This home had plenty of square footage, but in all the wrong places. The old opening between the dining and living rooms was filled in, and the kitchen relocated into the former dining room, allowing for a large opening between the new kitchen / breakfast room with the existing living room. The kitchen relocation, in the corner of the far end of the house, allowed for cabinets on 3 walls, with a 4th side of peninsula. The long exterior wall, formerly kitchen cabinets, was replaced with a full wall of glass sliding doors to the back deck adjacent to the new breakfast / dining space. Rubbed wood cabinets were installed throughout the kitchen as well as at the desk workstation and buffet storage.
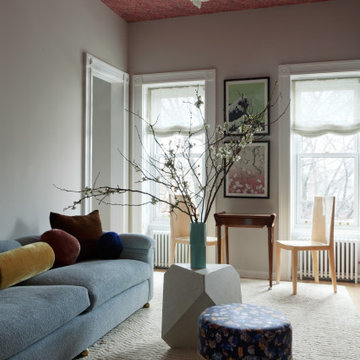
Photography by Rachael Stollar
Carpeted, white floor and wallpaper ceiling living room photo in New York with a standard fireplace, a stone fireplace and white walls
Carpeted, white floor and wallpaper ceiling living room photo in New York with a standard fireplace, a stone fireplace and white walls
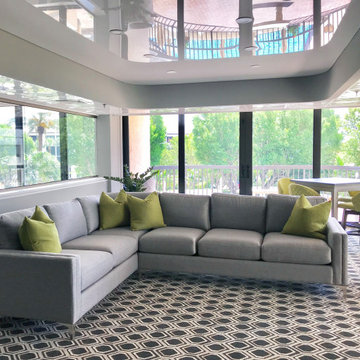
High Gloss ceiling stretch ceilings are delightful!
Living room - large contemporary formal and enclosed carpeted, multicolored floor and wallpaper ceiling living room idea in Miami with gray walls
Living room - large contemporary formal and enclosed carpeted, multicolored floor and wallpaper ceiling living room idea in Miami with gray walls
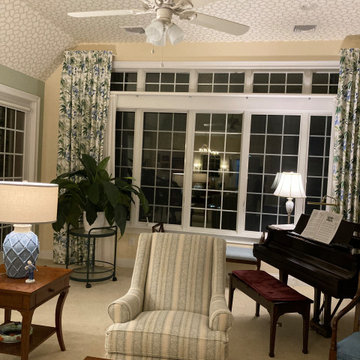
These sweet widowed retirees met at church, fell in love and married in 2019. Soon after, they moved into one of the lovely estate homes at Dunwoody Village. The leather sofas that they purchased turned out to be too low and soft to meet their needs. We selected a beautiful, supportive sofa upholstered with a worry free performance fabric and two lovely swivel chairs in a coordinating fabric. The wood cocktail table has a unique contrasting woven accents. The generously sized ceramic lamps on the graceful end tables offer ample light.They needed window treatments to enliven the decor. The artful floral fabric chosen for the drapery is a perfect fit for the lady of the house, who is an avid gardener and painter. The same fabric was used on the smart valances in the kitchen to tie the adjoining spaces together. The trellis wall paper on the vaulted ceiling makes the space feel like an atrium in springtime.

Photography by Rachael Stollar
Example of a mid-sized trendy enclosed carpeted, white floor and wallpaper ceiling living room design in New York with white walls, a standard fireplace and a stone fireplace
Example of a mid-sized trendy enclosed carpeted, white floor and wallpaper ceiling living room design in New York with white walls, a standard fireplace and a stone fireplace
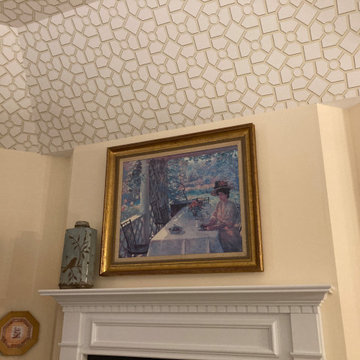
These sweet widowed retirees met at church, fell in love and married in 2019. Soon after, they moved into one of the lovely estate homes at Dunwoody Village. The leather sofas that they purchased turned out to be too low and soft to meet their needs. We selected a beautiful, supportive sofa upholstered with a worry free performance fabric and two lovely swivel chairs in a coordinating fabric. The wood cocktail table has a unique contrasting woven accents. The generously sized ceramic lamps on the graceful end tables offer ample light.They needed window treatments to enliven the decor. The artful floral fabric chosen for the drapery is a perfect fit for the lady of the house, who is an avid gardener and painter. The same fabric was used on the smart valances in the kitchen to tie the adjoining spaces together. The trellis wall paper on the vaulted ceiling makes the space feel like an atrium in springtime.
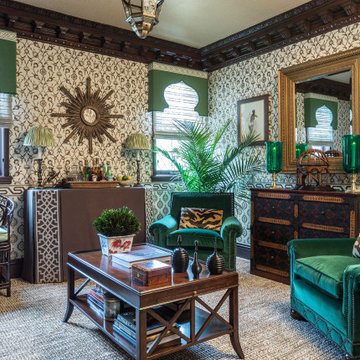
This room was imagined as a traveling gentleman's retreat - a space for a worldly collector to relax in his surroundings, with favorite art, antiques and collectibles curated over a lifetime of travel and wanderlust.
The green velvet armchairs with nailhead trim are meant for sinking in to, and the bar conveniently available makes for the perfect cocktail hour and conversation.
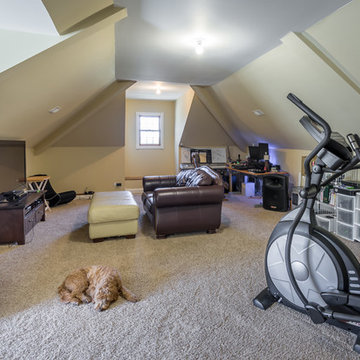
Inspiration for a large timeless loft-style carpeted, beige floor, wallpaper ceiling and wallpaper game room remodel in Chicago with a tv stand, beige walls and no fireplace
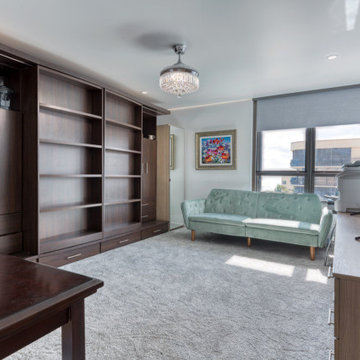
High Gloss Stretch Ceiling at a condo in West Palm Beach!
Inspiration for a mid-sized coastal carpeted, gray floor and wallpaper ceiling living room remodel in Miami with white walls and a tv stand
Inspiration for a mid-sized coastal carpeted, gray floor and wallpaper ceiling living room remodel in Miami with white walls and a tv stand
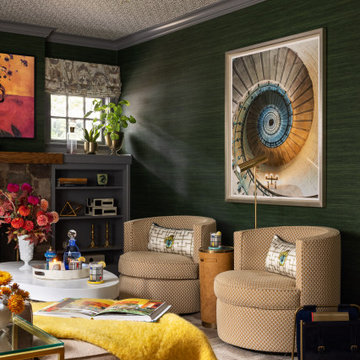
A cozy family room with wallpaper on the ceiling and walls. An inviting space that is comfortable and inviting with biophilic colors.
Inspiration for a mid-sized transitional enclosed carpeted, beige floor, wallpaper ceiling and wallpaper family room remodel in New York with green walls, a standard fireplace, a stone fireplace and a wall-mounted tv
Inspiration for a mid-sized transitional enclosed carpeted, beige floor, wallpaper ceiling and wallpaper family room remodel in New York with green walls, a standard fireplace, a stone fireplace and a wall-mounted tv
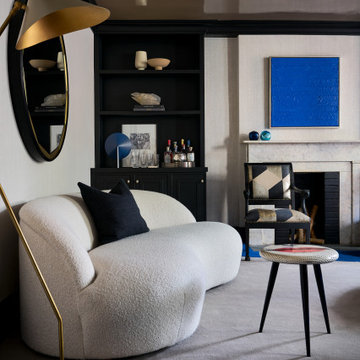
Inspiration for a small modern enclosed carpeted, black floor, wallpaper ceiling and wallpaper living room library remodel in New York with white walls, a standard fireplace, a stone fireplace and no tv
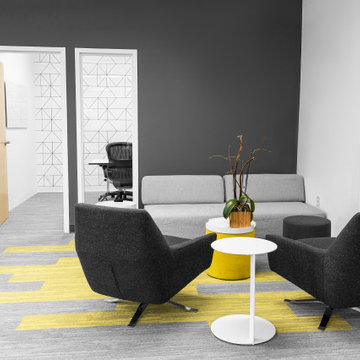
Sitting Nook
Inspiration for a modern carpeted, yellow floor, wallpaper ceiling and wallpaper living room remodel in San Francisco with gray walls
Inspiration for a modern carpeted, yellow floor, wallpaper ceiling and wallpaper living room remodel in San Francisco with gray walls
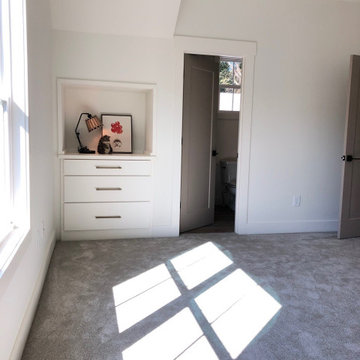
Mid-sized transitional enclosed carpeted, beige floor, wallpaper ceiling and wallpaper living room photo in Atlanta with white walls
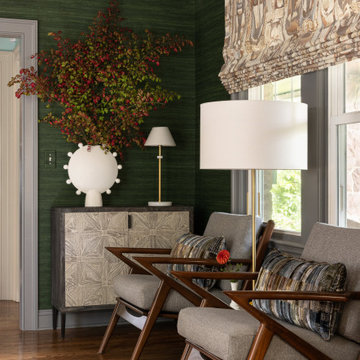
A cozy family room with wallpaper on the ceiling and walls. An inviting space that is comfortable and inviting with biophilic colors.
Family room - mid-sized transitional enclosed carpeted, beige floor, wallpaper ceiling and wallpaper family room idea in New York with green walls, a standard fireplace, a stone fireplace and a wall-mounted tv
Family room - mid-sized transitional enclosed carpeted, beige floor, wallpaper ceiling and wallpaper family room idea in New York with green walls, a standard fireplace, a stone fireplace and a wall-mounted tv
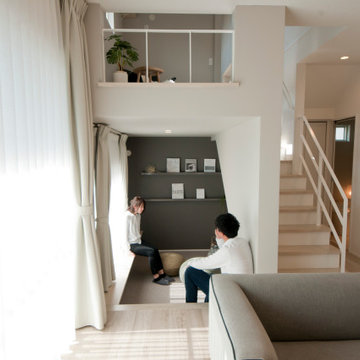
リビング横の0.5階スペース。家族のライフスタイルに合わせて、ピットリビングを選択。ゆっくり読書を楽しんだり、子供の遊びスペースにと、用途は様々。
Example of a mid-sized minimalist open concept carpeted, gray floor, wallpaper ceiling and wallpaper living room design in Other with gray walls
Example of a mid-sized minimalist open concept carpeted, gray floor, wallpaper ceiling and wallpaper living room design in Other with gray walls
Living Space Ideas
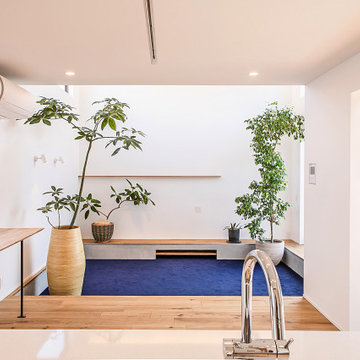
水盤のゆらぎがある美と機能 京都桜井の家
古くからある閑静な分譲地に建つ家。
周囲は住宅に囲まれており、いかにプライバシーを保ちながら、
開放的な空間を創ることができるかが今回のプロジェクトの課題でした。
そこでファサードにはほぼ窓は設けず、
中庭を造りプライベート空間を確保し、
そこに水盤を設け、日中は太陽光が水面を照らし光の揺らぎが天井に映ります。
夜はその水盤にライトをあて水面を照らし特別な空間を演出しています。
この水盤の水は、この建物の屋根から樋をつたってこの水盤に溜まります。
この水は災害時の非常用水や、植物の水やりにも活用できるようにしています。
建物の中に入ると明るい空間が広がります。
HALLからリビングやダイニングをつなぐ通路は廊下とはとらえず、
中庭のデッキとつなぐ居室として考えています。
この部分は吹き抜けになっており、上部からの光も沢山取り込むことができます。
基本的に空間はつながっており空調の効率化を図っています。
Design : 殿村 明彦 (COLOR LABEL DESIGN OFFICE)
Photograph : 川島 英雄
1









