Living Space Ideas
Refine by:
Budget
Sort by:Popular Today
1 - 20 of 765 photos
Item 1 of 3
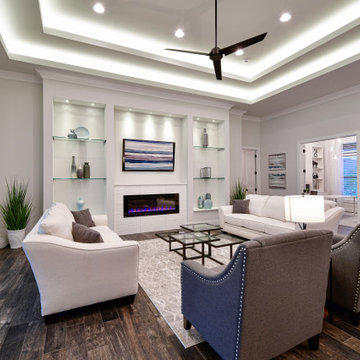
Our newest model home - the Avalon by J. Michael Fine Homes is now open in Twin Rivers Subdivision - Parrish FL
visit www.JMichaelFineHomes.com for all photos.
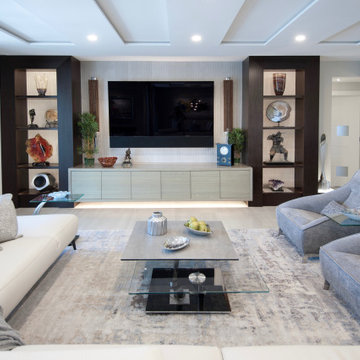
Soft grey and neutral tones, leather sectional, chenille pair of chairs, glass and stone coffee table, and custom wood cabinetry for the media built in.
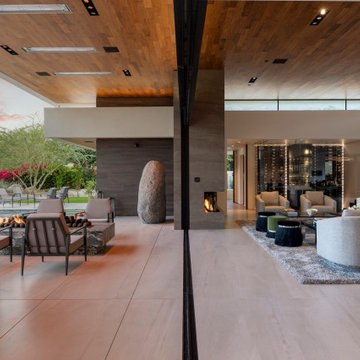
Bighorn Palm Desert luxury modern home for indoor outdoor living. Photo by William MacCollum.
Large minimalist open concept porcelain tile, white floor and tray ceiling living room photo in Los Angeles with a bar, white walls, a standard fireplace, a stone fireplace and no tv
Large minimalist open concept porcelain tile, white floor and tray ceiling living room photo in Los Angeles with a bar, white walls, a standard fireplace, a stone fireplace and no tv
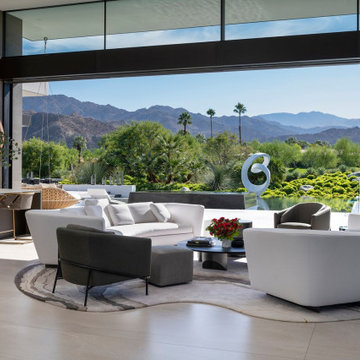
Serenity Indian Wells luxury resort style desert home indoor outdoor living room. Photo by William MacCollum.
Example of a huge minimalist formal and open concept porcelain tile, white floor and tray ceiling living room design in Los Angeles
Example of a huge minimalist formal and open concept porcelain tile, white floor and tray ceiling living room design in Los Angeles
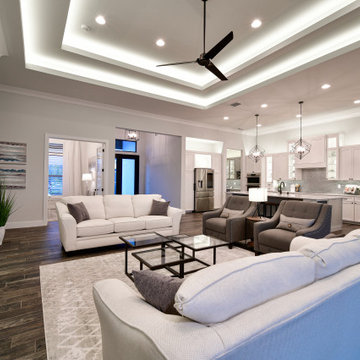
Our newest model home - the Avalon by J. Michael Fine Homes is now open in Twin Rivers Subdivision - Parrish FL
visit www.JMichaelFineHomes.com for all photos.
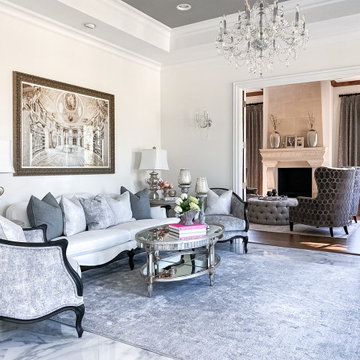
As you walk through the front doors of this Modern Day French Chateau, you are immediately greeted with fresh and airy spaces with vast hallways, tall ceilings, and windows. Specialty moldings and trim, along with the curated selections of luxury fabrics and custom furnishings, drapery, and beddings, create the perfect mixture of French elegance.
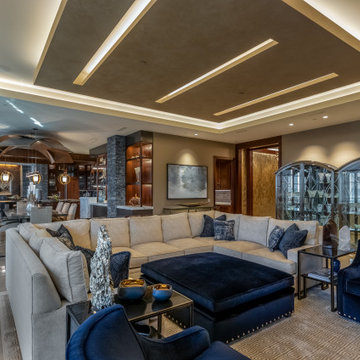
This project began with an entire penthouse floor of open raw space which the clients had the opportunity to section off the piece that suited them the best for their needs and desires. As the design firm on the space, LK Design was intricately involved in determining the borders of the space and the way the floor plan would be laid out. Taking advantage of the southwest corner of the floor, we were able to incorporate three large balconies, tremendous views, excellent light and a layout that was open and spacious. There is a large master suite with two large dressing rooms/closets, two additional bedrooms, one and a half additional bathrooms, an office space, hearth room and media room, as well as the large kitchen with oversized island, butler's pantry and large open living room. The clients are not traditional in their taste at all, but going completely modern with simple finishes and furnishings was not their style either. What was produced is a very contemporary space with a lot of visual excitement. Every room has its own distinct aura and yet the whole space flows seamlessly. From the arched cloud structure that floats over the dining room table to the cathedral type ceiling box over the kitchen island to the barrel ceiling in the master bedroom, LK Design created many features that are unique and help define each space. At the same time, the open living space is tied together with stone columns and built-in cabinetry which are repeated throughout that space. Comfort, luxury and beauty were the key factors in selecting furnishings for the clients. The goal was to provide furniture that complimented the space without fighting it.
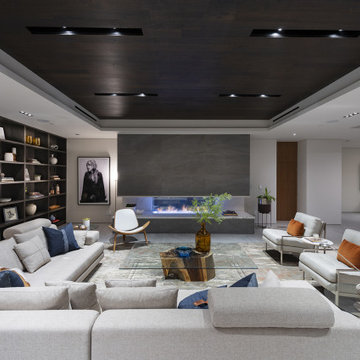
Los Tilos Hollywood Hills modern family home open plan living room. Photo by William MacCollum.
Inspiration for a huge modern formal and open concept porcelain tile, white floor and tray ceiling living room remodel in Los Angeles with white walls, a standard fireplace and a stone fireplace
Inspiration for a huge modern formal and open concept porcelain tile, white floor and tray ceiling living room remodel in Los Angeles with white walls, a standard fireplace and a stone fireplace
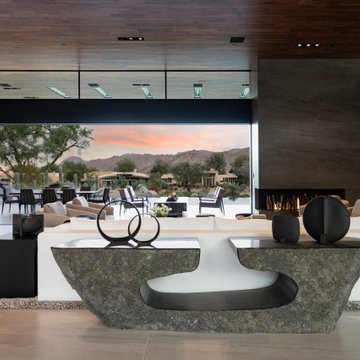
Bighorn Palm Desert luxury modern home living room open to terrace. Photo by William MacCollum.
Living room - large modern formal and open concept porcelain tile, white floor and tray ceiling living room idea in Los Angeles with a standard fireplace, a stone fireplace and no tv
Living room - large modern formal and open concept porcelain tile, white floor and tray ceiling living room idea in Los Angeles with a standard fireplace, a stone fireplace and no tv
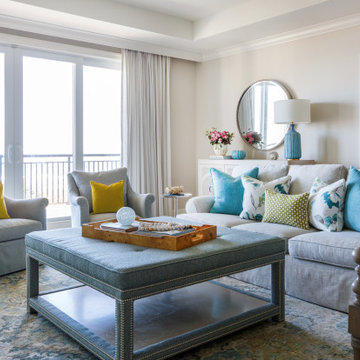
Neutral upholstery with pops of color.
Jessie Preza Photography
Transitional porcelain tile, beige floor and tray ceiling living room photo in Jacksonville with beige walls
Transitional porcelain tile, beige floor and tray ceiling living room photo in Jacksonville with beige walls
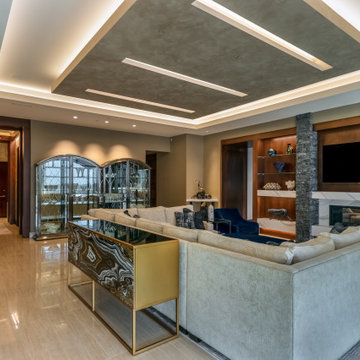
This project began with an entire penthouse floor of open raw space which the clients had the opportunity to section off the piece that suited them the best for their needs and desires. As the design firm on the space, LK Design was intricately involved in determining the borders of the space and the way the floor plan would be laid out. Taking advantage of the southwest corner of the floor, we were able to incorporate three large balconies, tremendous views, excellent light and a layout that was open and spacious. There is a large master suite with two large dressing rooms/closets, two additional bedrooms, one and a half additional bathrooms, an office space, hearth room and media room, as well as the large kitchen with oversized island, butler's pantry and large open living room. The clients are not traditional in their taste at all, but going completely modern with simple finishes and furnishings was not their style either. What was produced is a very contemporary space with a lot of visual excitement. Every room has its own distinct aura and yet the whole space flows seamlessly. From the arched cloud structure that floats over the dining room table to the cathedral type ceiling box over the kitchen island to the barrel ceiling in the master bedroom, LK Design created many features that are unique and help define each space. At the same time, the open living space is tied together with stone columns and built-in cabinetry which are repeated throughout that space. Comfort, luxury and beauty were the key factors in selecting furnishings for the clients. The goal was to provide furniture that complimented the space without fighting it.
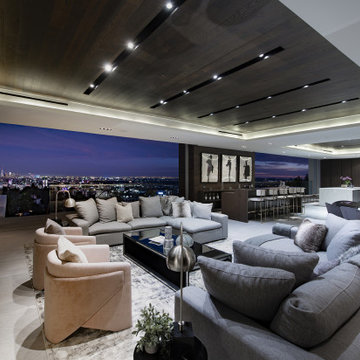
Los Tilos Hollywood Hills luxury home modern indoor outdoor open plan living room with sliding glass pocket walls. Photo by William MacCollum.
Living room - huge modern formal and open concept porcelain tile, white floor and tray ceiling living room idea in Los Angeles with multicolored walls
Living room - huge modern formal and open concept porcelain tile, white floor and tray ceiling living room idea in Los Angeles with multicolored walls
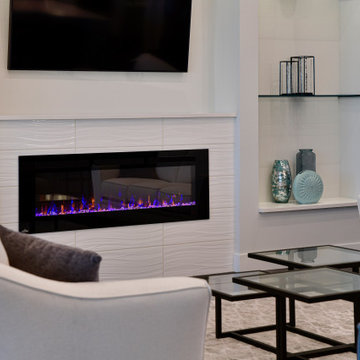
Our newest model home - the Avalon by J. Michael Fine Homes is now open in Twin Rivers Subdivision - Parrish FL
visit www.JMichaelFineHomes.com for all photos.
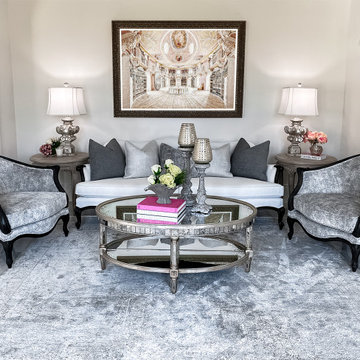
As you walk through the front doors of this Modern Day French Chateau, you are immediately greeted with fresh and airy spaces with vast hallways, tall ceilings, and windows. Specialty moldings and trim, along with the curated selections of luxury fabrics and custom furnishings, drapery, and beddings, create the perfect mixture of French elegance.

What’s your sign? No matter the zodiac this room will provide an opportunity for self reflection and relaxation. Once you have come to terms with the past you can begin to frame your future by using the gallery wall. However, keep an eye on the clocks because you shouldn’t waste time on things you can’t change. The number one rule of a living room is to live!
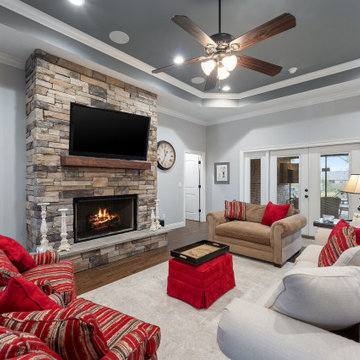
Spacious open living area
Inspiration for a mid-sized timeless open concept porcelain tile, brown floor and tray ceiling living room remodel in Other with gray walls, a standard fireplace, a stone fireplace and a wall-mounted tv
Inspiration for a mid-sized timeless open concept porcelain tile, brown floor and tray ceiling living room remodel in Other with gray walls, a standard fireplace, a stone fireplace and a wall-mounted tv
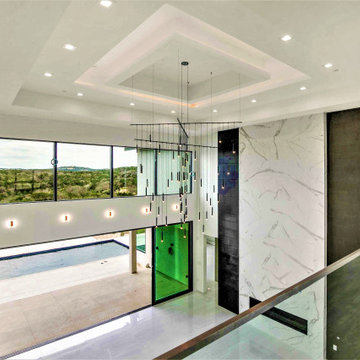
22' tall Ceiling with Multiple Coves, concealed rope lighting, Square Recessed Lights, Modern String Chandelier, Heatilator 72" Linear Gas fireplace surrounded by Marble Looking Large Format Porcelain Tile. Large windows and 24' wide Multi Slide Aluminum Patio Door & Linear AC Vent covers.
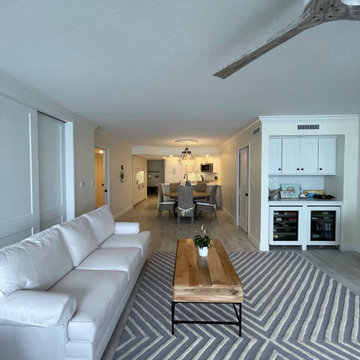
Modified shaker kitchen with paneled appliances, quartz counter top, and matte black hardware and plumbing fixtures gives this 2000 sf oceanfront condo a bright, airy feel. Wood look porcelain tile in a sandy, driftwood color and clear glass backsplash picking up the ocean tones give this 10th floor condo it's own beachy atmosphere.
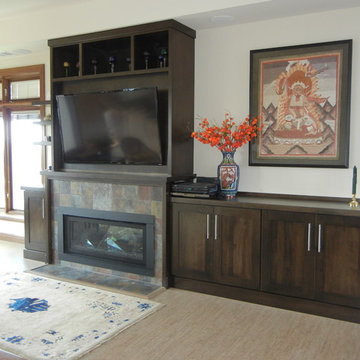
Example of an open concept porcelain tile, beige floor and tray ceiling family room design in Other with white walls, a standard fireplace, a tile fireplace and a wall-mounted tv
Living Space Ideas
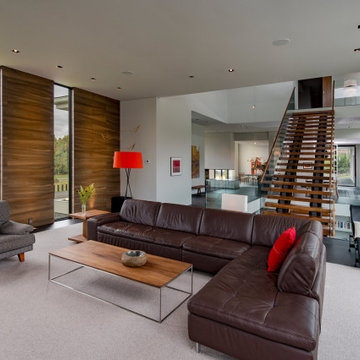
Walker Road Great Falls, Virginia modern design home open plan living room. Photo by William MacCollum.
Example of a large trendy formal and loft-style porcelain tile, gray floor and tray ceiling living room design in DC Metro with white walls
Example of a large trendy formal and loft-style porcelain tile, gray floor and tray ceiling living room design in DC Metro with white walls
1









