Living Space Ideas
Refine by:
Budget
Sort by:Popular Today
81 - 100 of 320 photos
Item 1 of 3
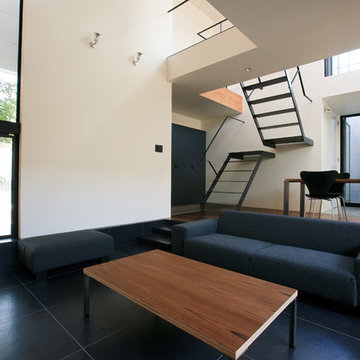
Inspiration for a mid-sized modern open concept and formal ceramic tile, black floor, wallpaper ceiling and wallpaper living room remodel in Tokyo Suburbs with brown walls and a tv stand
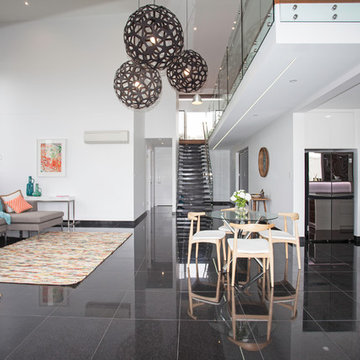
Kath Heke Real Estate Photography
Large trendy formal and open concept ceramic tile and black floor living room photo in Other with white walls
Large trendy formal and open concept ceramic tile and black floor living room photo in Other with white walls
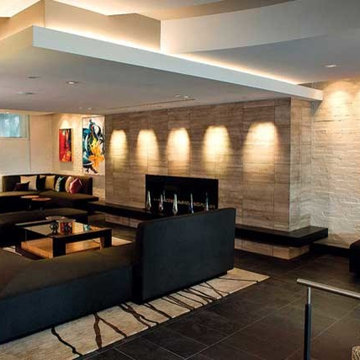
Inspiration for a large modern formal and open concept ceramic tile and black floor living room remodel in Toronto with beige walls, a ribbon fireplace, a stone fireplace and no tv
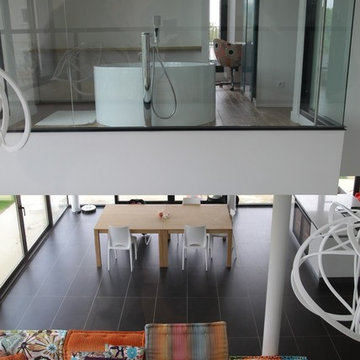
© EC-Bois
Example of a large minimalist formal and open concept ceramic tile and black floor living room design in Paris with white walls
Example of a large minimalist formal and open concept ceramic tile and black floor living room design in Paris with white walls
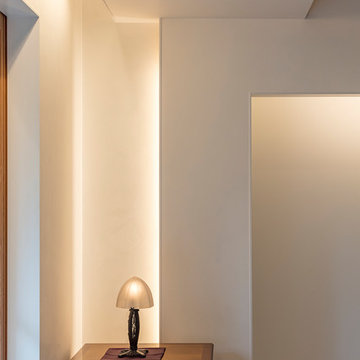
satoshi asakawa
Inspiration for a large contemporary enclosed ceramic tile and black floor living room remodel in Yokohama with white walls and no tv
Inspiration for a large contemporary enclosed ceramic tile and black floor living room remodel in Yokohama with white walls and no tv
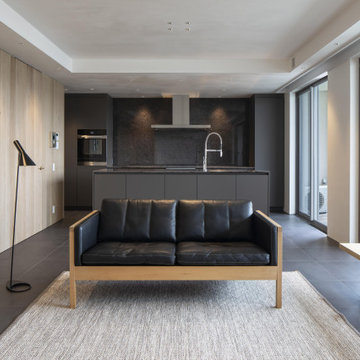
本計画は名古屋市の歴史ある閑静な住宅街にあるマンションのリノベーションのプロジェクトで、夫婦と子ども一人の3人家族のための住宅である。
設計時の要望は大きく2つあり、ダイニングとキッチンが豊かでゆとりある空間にしたいということと、物は基本的には表に見せたくないということであった。
インテリアの基本構成は床をオーク無垢材のフローリング、壁・天井は塗装仕上げとし、その壁の随所に床から天井までいっぱいのオーク無垢材の小幅板が現れる。LDKのある主室は黒いタイルの床に、壁・天井は寒水入りの漆喰塗り、出入口や家具扉のある長手一面をオーク無垢材が7m以上連続する壁とし、キッチン側の壁はワークトップに合わせて御影石としており、各面に異素材が対峙する。洗面室、浴室は壁床をモノトーンの磁器質タイルで統一し、ミニマルで洗練されたイメージとしている。
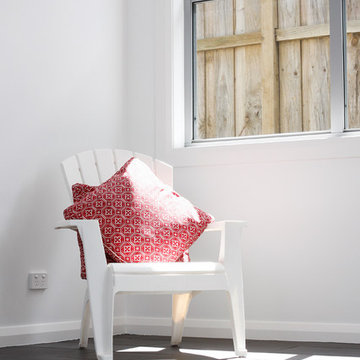
Example of a small trendy ceramic tile and black floor sunroom design in Newcastle - Maitland with a standard ceiling
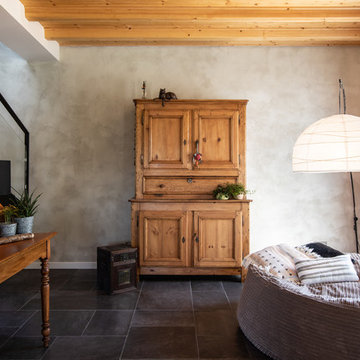
Accompagnement des choix des matériaux, couleurs et finitions pour cette magnifique maison neuve.
Example of a large minimalist open concept ceramic tile and black floor living room design in Strasbourg with pink walls, a wood stove, a metal fireplace and a tv stand
Example of a large minimalist open concept ceramic tile and black floor living room design in Strasbourg with pink walls, a wood stove, a metal fireplace and a tv stand
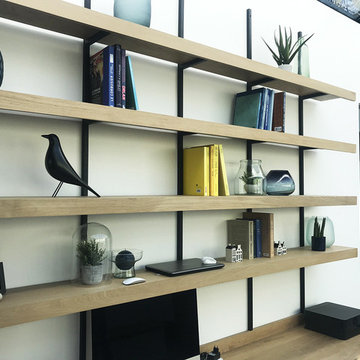
étagères sur-mesure en chêne et métal
photo OPM
Example of a large trendy open concept ceramic tile and black floor living room design in Paris with white walls, no fireplace and no tv
Example of a large trendy open concept ceramic tile and black floor living room design in Paris with white walls, no fireplace and no tv
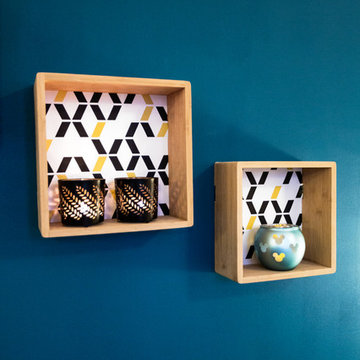
Mathieu BAŸ
Family room - mid-sized contemporary open concept ceramic tile and black floor family room idea in Montpellier with blue walls
Family room - mid-sized contemporary open concept ceramic tile and black floor family room idea in Montpellier with blue walls
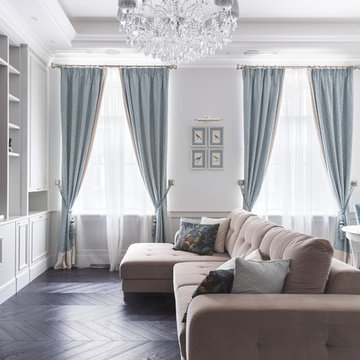
Design: Ekaterina Golusheva
Photo: Uliana Grishina / Photography
Example of a transitional ceramic tile and black floor living room design in Moscow
Example of a transitional ceramic tile and black floor living room design in Moscow
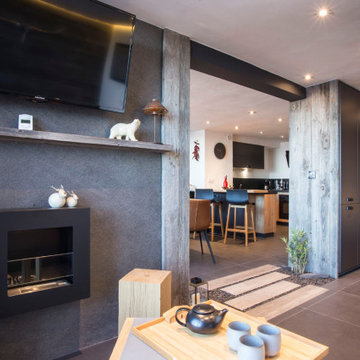
Petit salon, vue sur la vallée de la Tarentais.
Mur en bois de grange récupéré, enduit plâtre.
Radiateur minéral sous assise.
Rénovation et réunification de 2 appartements Charlotte Perriand de 40m² en un seul.
Le concept de ce projet était de créer un pied-à-terre montagnard qui brise les idées reçues des appartements d’altitude traditionnels : ouverture maximale des espaces, orientation des pièces de vies sur la vue extérieure, optimisation des rangements.
L’appartement est constitué au rez-de-chaussée d’un hall d’entrée récupéré sur les communs, d’une grande cuisine avec coin déjeuner ouverte sur séjour, d’un salon, d’une salle de bains et d’un toilette séparé. L’étage est composé d’une chambre, d’un coin montagne et d’une grande suite parentale composée d’une chambre, d’un dressing, d’une salle d’eau et d’un toilette séparé.
Le passage au rez-de-chaussée formé par la découpe béton du mur de refend est marqué et mis en valeur par un passage japonais au sol composé de 4 pas en grès-cérame imitant un bois vieilli ainsi que de galets japonais.
Chaque pièce au rez-de-chaussée dispose de 2 options d’éclairage : un éclairage central par spots LED orientables et un éclairage périphérique par ruban LED.
Surface totale : 80 m²
Matériaux : feuille de pierre, pierre naturelle, vieux bois de récupération (ancienne grange), enduit plâtre, ardoise
Résidence Le Vogel, Les Arcs 1800 (Savoie)
2018 — livré
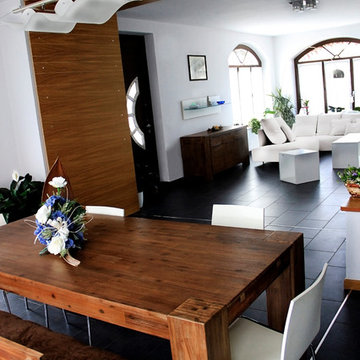
Photograps by Mattia Cera
Inspiration for a mid-sized modern open concept ceramic tile and black floor living room remodel in Other with white walls and a media wall
Inspiration for a mid-sized modern open concept ceramic tile and black floor living room remodel in Other with white walls and a media wall
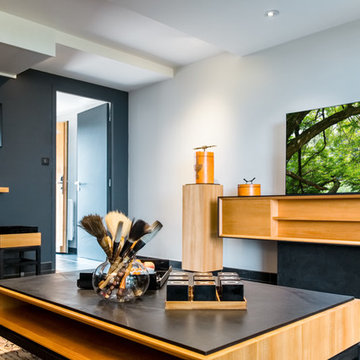
Valérie Servant
Large trendy enclosed ceramic tile and black floor living room photo in Toulouse with white walls and a concealed tv
Large trendy enclosed ceramic tile and black floor living room photo in Toulouse with white walls and a concealed tv
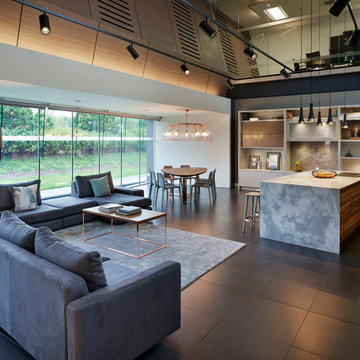
Roundhouse Urbo and Metro matt lacquer bespoke kitchen in Farrow & Ball Moles Breath, Patinated Silver and Burnished Copper with a stainless steel worktop and larder shelf in White Fantasy. Island in horizontal grain Riverwashed Walnut Ply with worktop in White Fantasy with a sharknose profile.
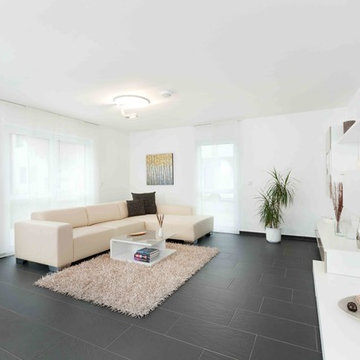
Das helle und moderne Wohnzimmer lädt ein zum Verweilen und Entspannen.
Example of a mid-sized trendy open concept ceramic tile and black floor family room design in Stuttgart with white walls, no fireplace and no tv
Example of a mid-sized trendy open concept ceramic tile and black floor family room design in Stuttgart with white walls, no fireplace and no tv
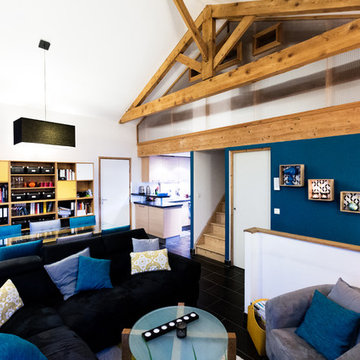
Mathieu BAŸ
Family room - mid-sized contemporary open concept ceramic tile and black floor family room idea in Montpellier with blue walls
Family room - mid-sized contemporary open concept ceramic tile and black floor family room idea in Montpellier with blue walls
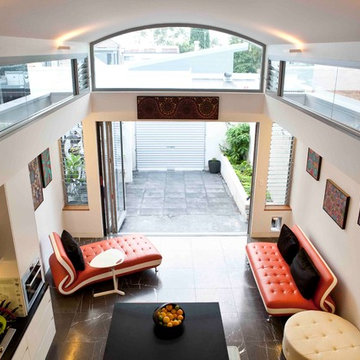
Elsee Photography
Mid-sized trendy open concept ceramic tile and black floor family room photo in Sydney
Mid-sized trendy open concept ceramic tile and black floor family room photo in Sydney
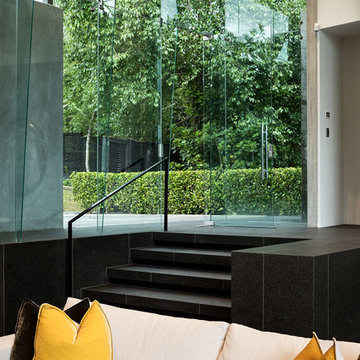
Simon Devitt
Example of a minimalist ceramic tile and black floor living room design in Auckland with white walls, a ribbon fireplace and a concrete fireplace
Example of a minimalist ceramic tile and black floor living room design in Auckland with white walls, a ribbon fireplace and a concrete fireplace
Living Space Ideas
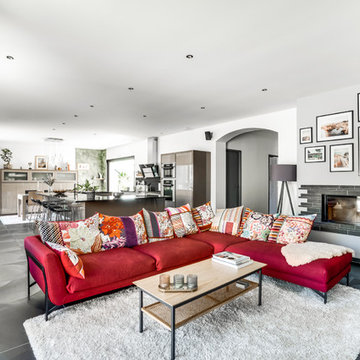
Le canapé Infrarouge Roche Bobois avec ses coussins Missoni apporte une touche colorée. La cheminée panoramique permet de réchauffer l'espace pendant les soirée d'hivers, son cadre est habillé de faïence grise. L'ensemble est décoré avec un pêle-mêle de cadres photos.
5









