Living Space Ideas
Refine by:
Budget
Sort by:Popular Today
1 - 20 of 22 photos
Item 1 of 3
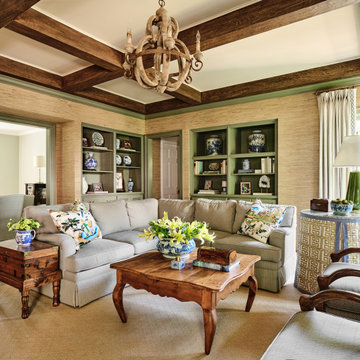
Designer Maria Beck of M.E. Designs expertly combines fun wallpaper patterns and sophisticated colors in this lovely Alamo Heights home.
Family room Paper Moon Painting wallpaper installation using a grasscloth wallpaper

Designer Maria Beck of M.E. Designs expertly combines fun wallpaper patterns and sophisticated colors in this lovely Alamo Heights home.
Family room Paper Moon Painting wallpaper installation using a grasscloth wallpaper
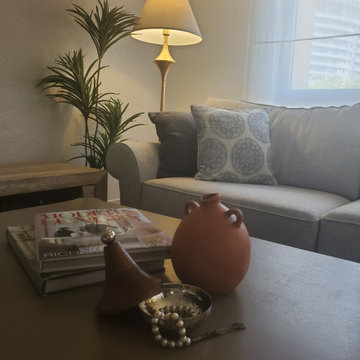
Shabby chich modern home in Dubai, Old town
Example of a mid-sized cottage chic formal and open concept terra-cotta tile and wallpaper living room design in Other with beige walls and a tv stand
Example of a mid-sized cottage chic formal and open concept terra-cotta tile and wallpaper living room design in Other with beige walls and a tv stand
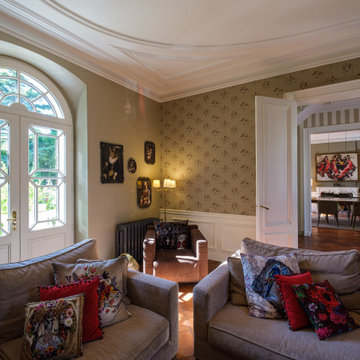
Réalisation d'un reportage photo complet suite à la finalisation du chantier de décoration de la maison.
Living room library - large transitional enclosed terra-cotta tile, red floor, tray ceiling and wallpaper living room library idea in Bordeaux with beige walls and a standard fireplace
Living room library - large transitional enclosed terra-cotta tile, red floor, tray ceiling and wallpaper living room library idea in Bordeaux with beige walls and a standard fireplace
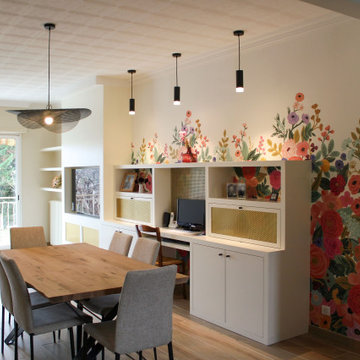
Vue sur la salle à manger et le meuble multi-fonctions
Example of a mid-sized minimalist open concept terra-cotta tile and wallpaper living room design in Other with beige walls, no fireplace and a media wall
Example of a mid-sized minimalist open concept terra-cotta tile and wallpaper living room design in Other with beige walls, no fireplace and a media wall
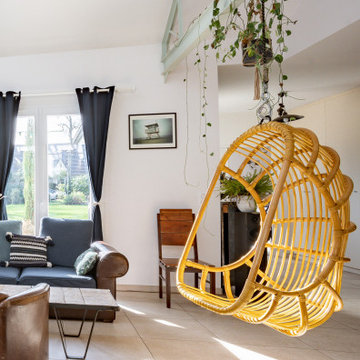
rénovation complète
Large urban formal and loft-style terra-cotta tile, beige floor, exposed beam and wallpaper living room photo with white walls, a wood stove and no tv
Large urban formal and loft-style terra-cotta tile, beige floor, exposed beam and wallpaper living room photo with white walls, a wood stove and no tv
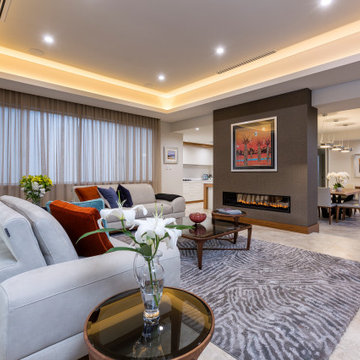
Striking and sophisticated, bold and exciting, and streets ahead in its quality and cutting edge design – Ullapool Road is a showcase of contemporary cool and classic function, and is perfectly at home in a modern urban setting.
Ullapool Road brings an exciting and bold new look to the Atrium Homes collection.
It is evident from the street front this is something different. The timber-lined ceiling has a distinctive stacked stone wall that continues inside to the impressive foyer, where the glass and stainless steel staircase takes off from its marble base to the upper floor.
The quality of this home is evident at every turn – American Black Walnut is used extensively; 35-course ceilings are recessed and trough-lit; 2.4m high doorways create height and volume; and the stunning feature tiling in the bathrooms adds to the overall sense of style and sophistication.
Deceptively spacious for its modern, narrow lot design, Ullapool Road is also a masterpiece of design. An inner courtyard floods the heart of the home with light, and provides an attractive and peaceful outdoor sitting area convenient to the guest suite. A lift well thoughtfully futureproofs the home while currently providing a glass-fronted wine cellar on the lower level, and a study nook upstairs. Even the deluxe-size laundry dazzles, with its two huge walk-in linen presses and iron station.
Tailor-designed for easy entertaining, the big kitchen is a masterpiece with its creamy CaesarStone island bench and splashback, stainless steel appliances, and separate scullery with loads of built-in storage.
Elegant dining and living spaces, separated by a modern, double-fronted gas fireplace, flow seamlessly outdoors to a big alfresco with built-in kitchen facilities.
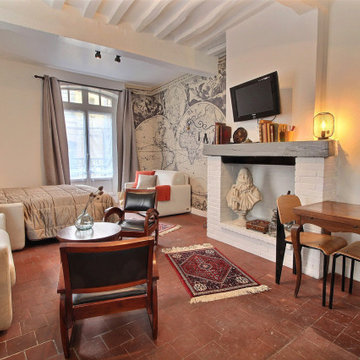
L'idée était de transformer ce studio de centre ville en un lieu atypique, avec une thématique spécifique pour créer une émotion. Le budget était très serré mais des pièces fortes en déco on suffit à métamorphoser l'endroit.
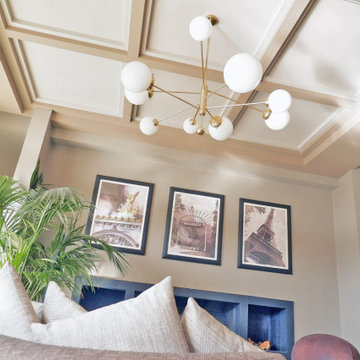
Example of an eclectic open concept terra-cotta tile, multicolored floor, coffered ceiling and wallpaper living room design in Marseille with beige walls, a standard fireplace and a plaster fireplace
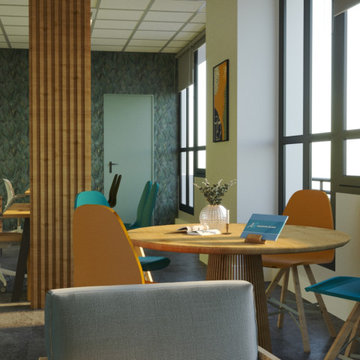
Rénovation de 130 m² en espace de co-working dans la ville de Rueil-Malmaison.
Tous les matériaux ainsi que le mobilier ont minutieusement été pensé puis choisi par notre équipe.
Nous devions optimiser au mieux l’espace de travail tout en gardant une certaine cohésion et harmonie.
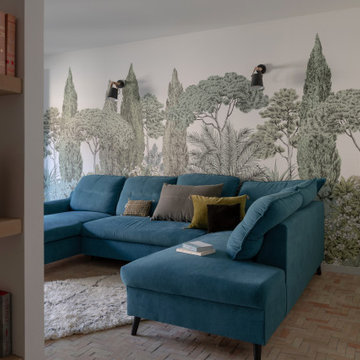
La visite de notre projet Chasse continue ! Nous vous emmenons ici dans le salon dessiné et réalisée sur mesure. Pour repenser les contours de cet ancien garage, de larges ouvertures toute hauteur, de jolies tonalités vert gris little green,le papier peint riviera @isidoreleroy, des carreaux bejmat au sol de chez @mediterrananée stone, une large baie coulissante de chez aly style .
Ici le salon en lien avec le jardin ??
Architecte : @synesthesies
Photographe : @sabine_serrad.
Peinture little green Bejmat @mediterraneestone | Vaisselle @joly mood | Coussins et vase@auguste et cocotte
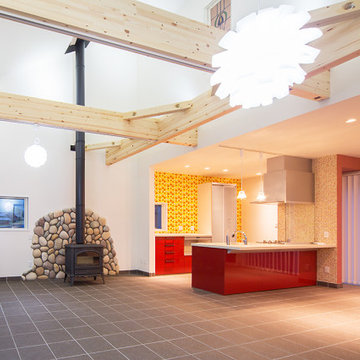
Large danish open concept terra-cotta tile, orange floor and wallpaper living room photo in Other with white walls, a standard fireplace, a stone fireplace and a wall-mounted tv
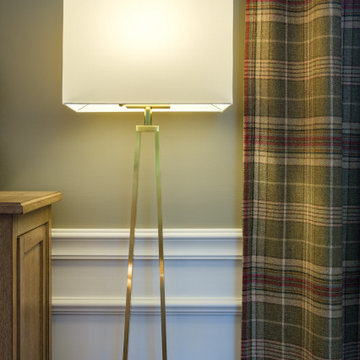
Réalisation d'un reportage photo complet suite à la finalisation du chantier de décoration de la maison.
Large transitional enclosed terra-cotta tile, red floor, tray ceiling and wallpaper living room library photo in Bordeaux with beige walls and a standard fireplace
Large transitional enclosed terra-cotta tile, red floor, tray ceiling and wallpaper living room library photo in Bordeaux with beige walls and a standard fireplace
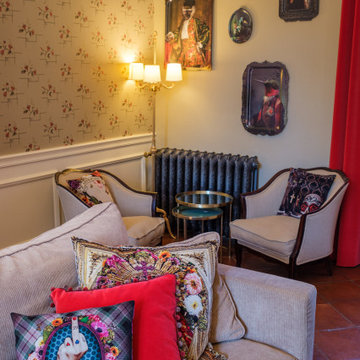
Réalisation d'un reportage photo complet suite à la finalisation du chantier de décoration de la maison.
Inspiration for a large transitional enclosed terra-cotta tile, red floor, tray ceiling and wallpaper living room library remodel in Bordeaux with beige walls and a standard fireplace
Inspiration for a large transitional enclosed terra-cotta tile, red floor, tray ceiling and wallpaper living room library remodel in Bordeaux with beige walls and a standard fireplace
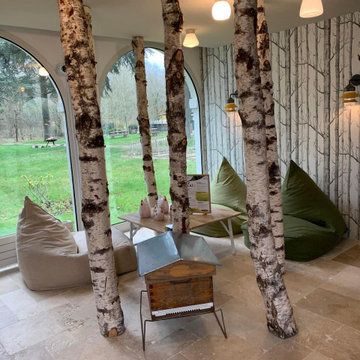
Example of a small open concept terra-cotta tile, beige floor and wallpaper family room design in Paris with white walls and no fireplace
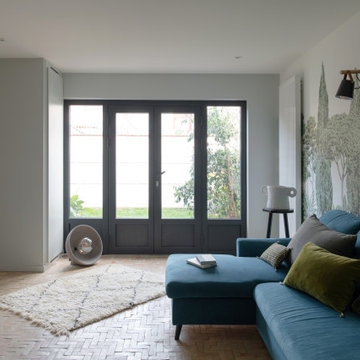
La visite de notre projet Chasse continue ! Nous vous emmenons ici dans le salon dessiné et réalisée sur mesure. Pour repenser les contours de cet ancien garage, de larges ouvertures toute hauteur, de jolies tonalités vert gris little green,le papier peint riviera @isidoreleroy, des carreaux bejmat au sol de chez @mediterrananée stone, une large baie coulissante de chez alu style .
Ici le salon en lien avec le jardin ??
Architecte : @synesthesies
Photographe : @sabine_serrad.
Peinture little green Bejmat @mediterraneestone | Vaisselle @joly mood | Coussins et vase@auguste et cocotte
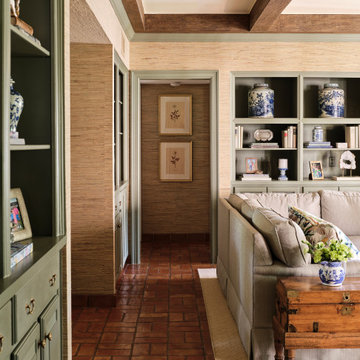
Designer Maria Beck of M.E. Designs expertly combines fun wallpaper patterns and sophisticated colors in this lovely Alamo Heights home.
Family room Paper Moon Painting wallpaper installation using a grasscloth wallpaper
Living Space Ideas
1









