All Fireplace Surrounds Living Space Ideas
Refine by:
Budget
Sort by:Popular Today
1 - 20 of 2,572 photos
Item 1 of 3
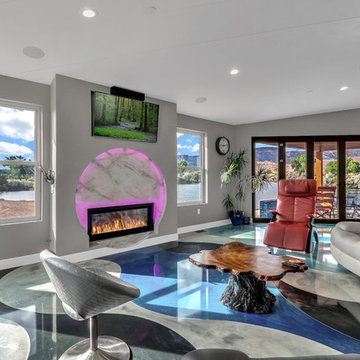
3House Media
Family room - mid-sized contemporary open concept concrete floor and multicolored floor family room idea in Denver with gray walls, a metal fireplace and a wall-mounted tv
Family room - mid-sized contemporary open concept concrete floor and multicolored floor family room idea in Denver with gray walls, a metal fireplace and a wall-mounted tv

Martin Vecchio Photography
Inspiration for a mid-sized coastal multicolored floor family room remodel in Detroit with gray walls, a standard fireplace, a plaster fireplace and no tv
Inspiration for a mid-sized coastal multicolored floor family room remodel in Detroit with gray walls, a standard fireplace, a plaster fireplace and no tv
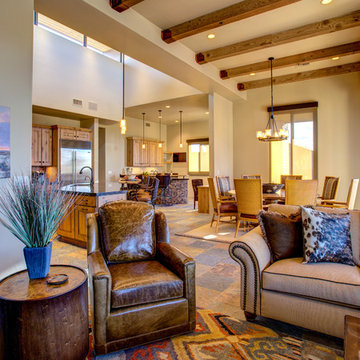
William Lesch
Large southwest formal and enclosed slate floor and multicolored floor living room photo in Phoenix with beige walls, a standard fireplace, a stone fireplace and a wall-mounted tv
Large southwest formal and enclosed slate floor and multicolored floor living room photo in Phoenix with beige walls, a standard fireplace, a stone fireplace and a wall-mounted tv

This sitting area is just opposite the large kitchen. It has a large plaster fireplace, exposed beam ceiling, and terra cotta tiles on the floor. The draperies are wool sheers in a neutral color similar to the walls. A bold area rug, zebra printed upholstered ottoman, and a tree of life sculpture complete the room.

Shiplap Fireplace
Example of a mid-sized transitional open concept light wood floor, multicolored floor and vaulted ceiling living room design in Atlanta with white walls, a standard fireplace and a shiplap fireplace
Example of a mid-sized transitional open concept light wood floor, multicolored floor and vaulted ceiling living room design in Atlanta with white walls, a standard fireplace and a shiplap fireplace
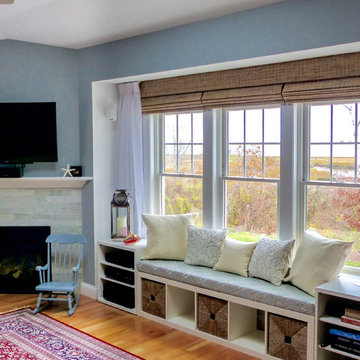
Coastal Safari Design Living Room. Custom sheer drapery paired with hunter douglas woven wood shades, custom window seat cushion and custom pillows.
Living room - mid-sized contemporary open concept medium tone wood floor and multicolored floor living room idea in Boston with blue walls, a corner fireplace, a stone fireplace and a wall-mounted tv
Living room - mid-sized contemporary open concept medium tone wood floor and multicolored floor living room idea in Boston with blue walls, a corner fireplace, a stone fireplace and a wall-mounted tv
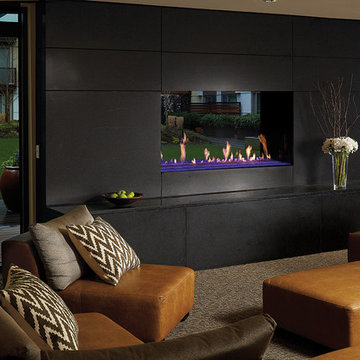
48" x 36" See-Thru, DaVinci Custom Fireplace
Living room - large contemporary formal and open concept carpeted and multicolored floor living room idea in Seattle with a ribbon fireplace, a stone fireplace, black walls and no tv
Living room - large contemporary formal and open concept carpeted and multicolored floor living room idea in Seattle with a ribbon fireplace, a stone fireplace, black walls and no tv

We took advantage of the double volume ceiling height in the living room and added millwork to the stone fireplace, a reclaimed wood beam and a gorgeous, chandelier. The sliding doors lead out to the sundeck and the lake beyond. TV's mounted above fireplaces tend to be a little high for comfortable viewing from the sofa, so this tv is mounted on a pull down bracket for use when the fireplace is not turned on. Floating white oak shelves replaced upper cabinets above the bar area.

Modern style electric fireplace in casual family room with high ceilings and exposed wooden beams.
Example of a huge minimalist open concept dark wood floor and multicolored floor family room design in Phoenix with beige walls, a ribbon fireplace, a tile fireplace and a wall-mounted tv
Example of a huge minimalist open concept dark wood floor and multicolored floor family room design in Phoenix with beige walls, a ribbon fireplace, a tile fireplace and a wall-mounted tv
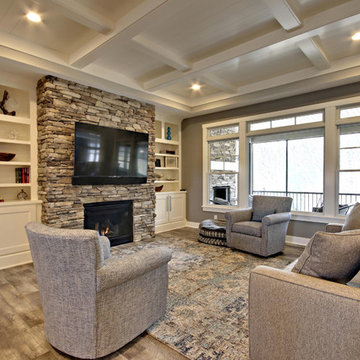
This is the first space you see upon entering the home. You can see to the back yard which is all wooded, yet gives privacy. The home owner also installed a sound system throughout the entire home
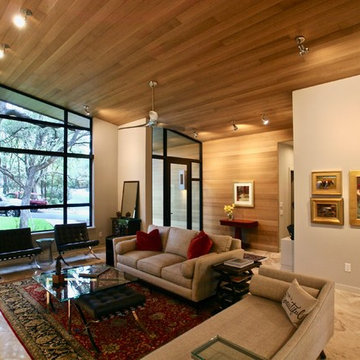
This 60's Style Ranch home was recently remodeled to withhold the Barley Pfeiffer standard. This home features large 8' vaulted ceilings, accented with stunning premium white oak wood. The large steel-frame windows and front door allow for the infiltration of natural light; specifically designed to let light in without heating the house. The fireplace is original to the home, but has been resurfaced with hand troweled plaster. Special design features include the rising master bath mirror to allow for additional storage.
Photo By: Alan Barley

Living Room. Photo by Jeff Freeman.
Living room - mid-sized 1960s open concept slate floor and multicolored floor living room idea in Sacramento with yellow walls, a standard fireplace, a concrete fireplace and no tv
Living room - mid-sized 1960s open concept slate floor and multicolored floor living room idea in Sacramento with yellow walls, a standard fireplace, a concrete fireplace and no tv

World Renowned Architecture Firm Fratantoni Design created this beautiful home! They design home plans for families all over the world in any size and style. They also have in-house Interior Designer Firm Fratantoni Interior Designers and world class Luxury Home Building Firm Fratantoni Luxury Estates! Hire one or all three companies to design and build and or remodel your home!
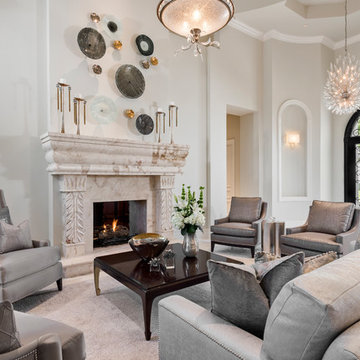
Interior Design by Amy Coslet Interior Designer ASID, NCIDQ.
Construction Harwick Homes.
Photography Amber Frederiksen
Living room - large transitional formal and open concept porcelain tile and multicolored floor living room idea in Miami with gray walls, a two-sided fireplace, a stone fireplace and no tv
Living room - large transitional formal and open concept porcelain tile and multicolored floor living room idea in Miami with gray walls, a two-sided fireplace, a stone fireplace and no tv
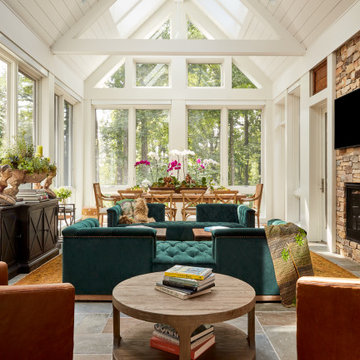
Living room - mid-sized transitional open concept multicolored floor living room idea in Philadelphia with white walls, a standard fireplace, a stone fireplace and a wall-mounted tv
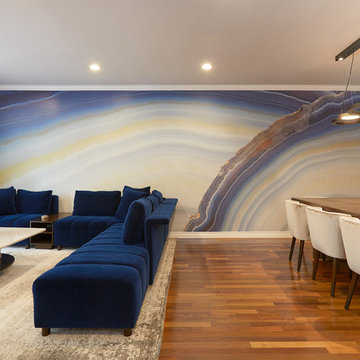
The large scale agate wall created a unique focal point in this living room.
Designed by: D Richards Interiors, Jila Parva
Photographer: Abran Rubiner
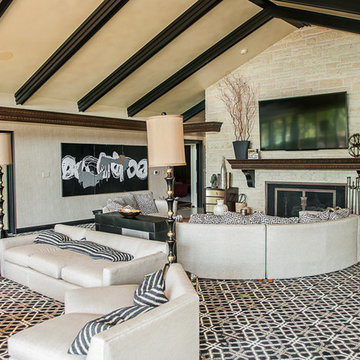
CMI Construction completed this large scale remodel of a mid-century home. Kitchen, bedrooms, baths, dining room and great room received updated fixtures, paint, flooring and lighting.

This stunning modern-inspired fireplace is truly a focal point. Clad in Porcelenosa geometric tile, teh custom walnut millwork and concrete hearth add rich depth to the space. The angles in the ceiling and tile are also subtly repeated in the ottoman vinyl by Kravet. And who doesn't love a purple sofa? Photo by David Sparks.

Large tuscan open concept medium tone wood floor and multicolored floor game room photo in Other with beige walls, a standard fireplace, a stone fireplace and a wall-mounted tv
All Fireplace Surrounds Living Space Ideas
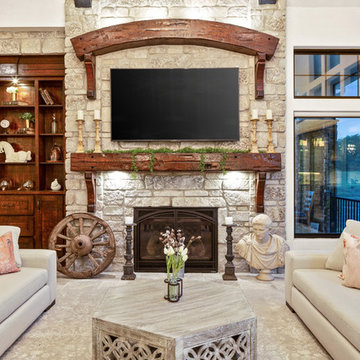
This luxurious farmhouse entry and living area features custom beams and all natural finishes. It brings old world luxury and pairs it with a farmhouse feel. The stone archway and soaring ceilings make this space unforgettable!
1









