Living Space with a Bar and a Plaster Fireplace Ideas
Refine by:
Budget
Sort by:Popular Today
1 - 20 of 506 photos
Item 1 of 3

The light filled, step down family room has a custom, vaulted tray ceiling and double sets of French doors with aged bronze hardware leading to the patio. Tucked away in what looks like a closet, the built-in home bar has Sub-Zero drink drawers. The gorgeous Rumford double-sided fireplace (the other side is outside on the covered patio) has a custom-made plaster moulding surround with a beige herringbone tile insert.
Rudloff Custom Builders has won Best of Houzz for Customer Service in 2014, 2015 2016, 2017, 2019, and 2020. We also were voted Best of Design in 2016, 2017, 2018, 2019 and 2020, which only 2% of professionals receive. Rudloff Custom Builders has been featured on Houzz in their Kitchen of the Week, What to Know About Using Reclaimed Wood in the Kitchen as well as included in their Bathroom WorkBook article. We are a full service, certified remodeling company that covers all of the Philadelphia suburban area. This business, like most others, developed from a friendship of young entrepreneurs who wanted to make a difference in their clients’ lives, one household at a time. This relationship between partners is much more than a friendship. Edward and Stephen Rudloff are brothers who have renovated and built custom homes together paying close attention to detail. They are carpenters by trade and understand concept and execution. Rudloff Custom Builders will provide services for you with the highest level of professionalism, quality, detail, punctuality and craftsmanship, every step of the way along our journey together.
Specializing in residential construction allows us to connect with our clients early in the design phase to ensure that every detail is captured as you imagined. One stop shopping is essentially what you will receive with Rudloff Custom Builders from design of your project to the construction of your dreams, executed by on-site project managers and skilled craftsmen. Our concept: envision our client’s ideas and make them a reality. Our mission: CREATING LIFETIME RELATIONSHIPS BUILT ON TRUST AND INTEGRITY.
Photo Credit: Linda McManus Images
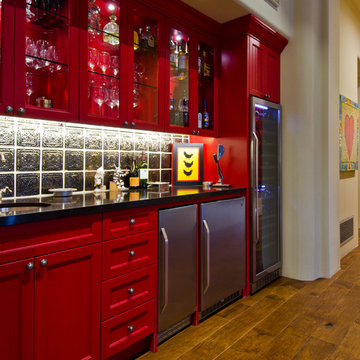
Christopher Vialpando, http://chrisvialpando.com
Mid-sized southwest open concept medium tone wood floor and brown floor living room photo in Phoenix with beige walls, a bar, a standard fireplace, a plaster fireplace and a wall-mounted tv
Mid-sized southwest open concept medium tone wood floor and brown floor living room photo in Phoenix with beige walls, a bar, a standard fireplace, a plaster fireplace and a wall-mounted tv

Here the stair touches down on the lower level of the duplex into an open plan, living dining area. In the background is the ethanol fireplace and CNC milled cabinetry under the windows.
Photo by Brad Dickson
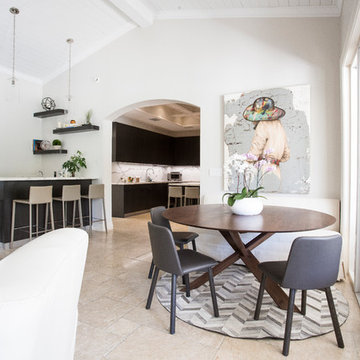
Anais Benoudiz Photography
Example of a large trendy open concept travertine floor and beige floor living room design in Miami with a bar, white walls, a standard fireplace, a plaster fireplace and a wall-mounted tv
Example of a large trendy open concept travertine floor and beige floor living room design in Miami with a bar, white walls, a standard fireplace, a plaster fireplace and a wall-mounted tv
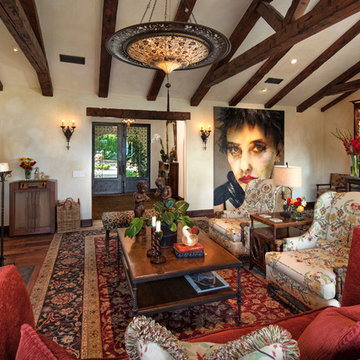
Architect: Tom Ochsner
General Contractor: Allen Construction
Photographer: Jim Bartsch Photography
Example of a large tuscan enclosed dark wood floor living room design in Santa Barbara with a bar, beige walls, a standard fireplace, a plaster fireplace and no tv
Example of a large tuscan enclosed dark wood floor living room design in Santa Barbara with a bar, beige walls, a standard fireplace, a plaster fireplace and no tv
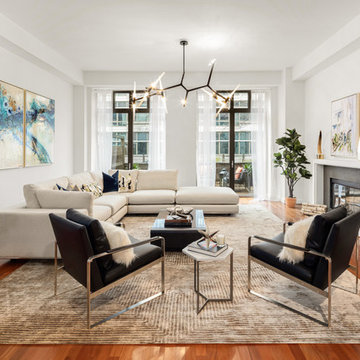
We added a stunning, 5' chandelier to anchor the space, along with a 10' x 10' white sectional sofa. Two black leather armchairs flank the open space on an oversized grey and white geometric rug.

Large transitional open concept concrete floor living room photo in San Francisco with a bar, beige walls and a plaster fireplace
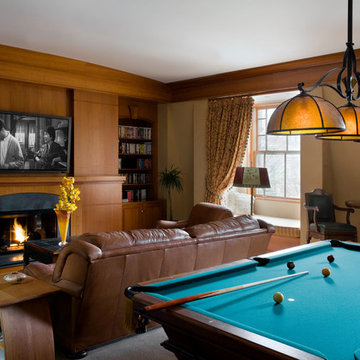
Family Room
Family room - large traditional enclosed carpeted and gray floor family room idea with a bar, brown walls, a standard fireplace, a plaster fireplace and a wall-mounted tv
Family room - large traditional enclosed carpeted and gray floor family room idea with a bar, brown walls, a standard fireplace, a plaster fireplace and a wall-mounted tv
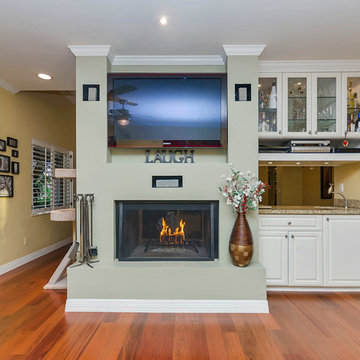
Dave Bramlett Photography
Family room - mid-sized transitional open concept medium tone wood floor family room idea in Phoenix with a bar, yellow walls, a two-sided fireplace, a plaster fireplace and a wall-mounted tv
Family room - mid-sized transitional open concept medium tone wood floor family room idea in Phoenix with a bar, yellow walls, a two-sided fireplace, a plaster fireplace and a wall-mounted tv
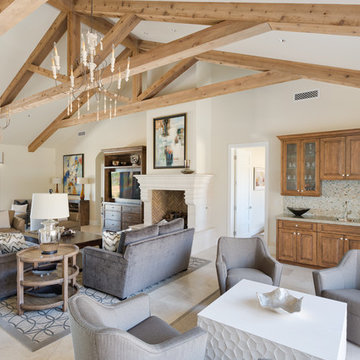
Chad Ulam
Inspiration for a mid-sized contemporary open concept porcelain tile and white floor living room remodel in Phoenix with a bar, white walls, a standard fireplace, a plaster fireplace and a wall-mounted tv
Inspiration for a mid-sized contemporary open concept porcelain tile and white floor living room remodel in Phoenix with a bar, white walls, a standard fireplace, a plaster fireplace and a wall-mounted tv
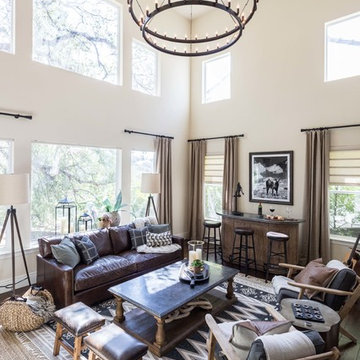
Living room - large rustic open concept dark wood floor and brown floor living room idea in Sacramento with a bar, beige walls, a standard fireplace, a plaster fireplace and no tv
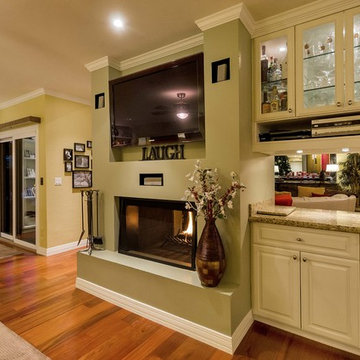
Dave Bramlett Photography
Family room - mid-sized transitional open concept medium tone wood floor family room idea in Phoenix with a bar, yellow walls, a two-sided fireplace, a plaster fireplace and a wall-mounted tv
Family room - mid-sized transitional open concept medium tone wood floor family room idea in Phoenix with a bar, yellow walls, a two-sided fireplace, a plaster fireplace and a wall-mounted tv
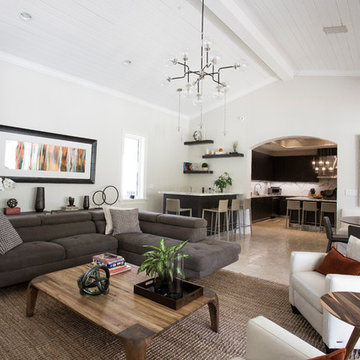
Anais Benoudiz Photography
Large trendy open concept travertine floor and beige floor living room photo in Miami with a bar, white walls, a standard fireplace, a plaster fireplace and a wall-mounted tv
Large trendy open concept travertine floor and beige floor living room photo in Miami with a bar, white walls, a standard fireplace, a plaster fireplace and a wall-mounted tv
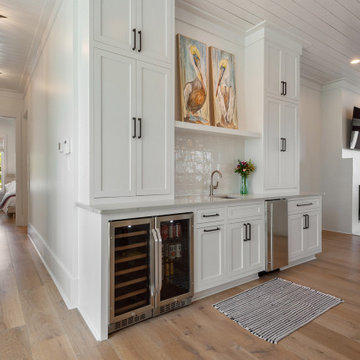
Beach style light wood floor, beige floor and shiplap ceiling family room photo in New Orleans with a bar, white walls, a standard fireplace, a plaster fireplace and a wall-mounted tv
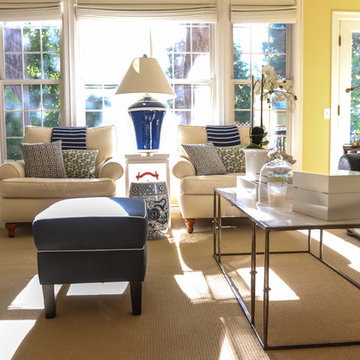
Example of a mid-sized transitional open concept carpeted family room design in Portland with yellow walls, a bar, no tv, a standard fireplace and a plaster fireplace
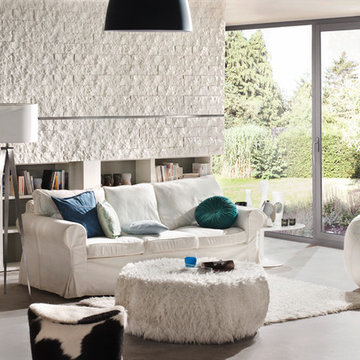
The irregular shape and rough surface of Stone Design helps you create complete rustic interiors, or only a accent wall. Vary with the grout color to match the stone or the color of the fireplace. Stone Design indoor wall decoration panels are made of high quality and durable gypsum. Stone Design is durable, and does not discolor. The subtle variations in color and shape gives your indoor wall that real stone look. The light weight panels are easy to install with either a regular thin set mortar (tile adhesive), a molding construction adhesive or a drywall adhesive. After treatment with a plaster sealer this stone is more easy to keep clean.
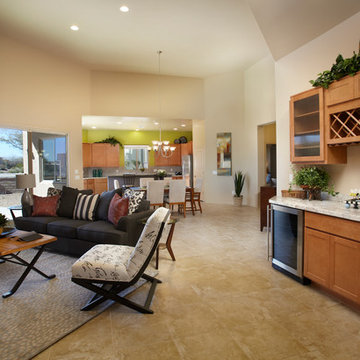
Open living/dining concept with built-in wet bar in living area
Robin Stancliff Photography
Living room - mid-sized contemporary open concept ceramic tile living room idea in Phoenix with a bar, beige walls, a standard fireplace, a plaster fireplace and a media wall
Living room - mid-sized contemporary open concept ceramic tile living room idea in Phoenix with a bar, beige walls, a standard fireplace, a plaster fireplace and a media wall
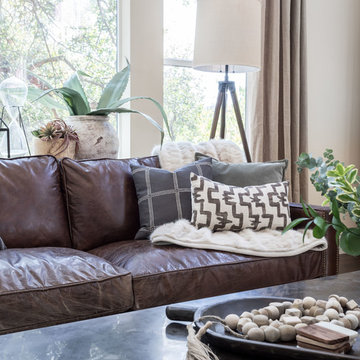
Large mountain style open concept dark wood floor and brown floor living room photo in Sacramento with a bar, beige walls, a standard fireplace, a plaster fireplace and no tv
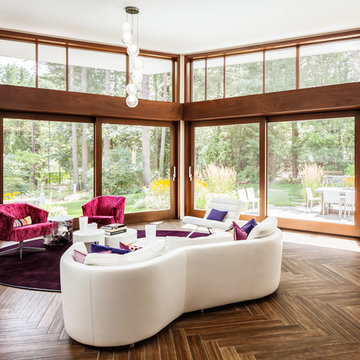
Huge trendy open concept medium tone wood floor family room photo in Boston with a bar, beige walls, a ribbon fireplace, a plaster fireplace and a wall-mounted tv
Living Space with a Bar and a Plaster Fireplace Ideas
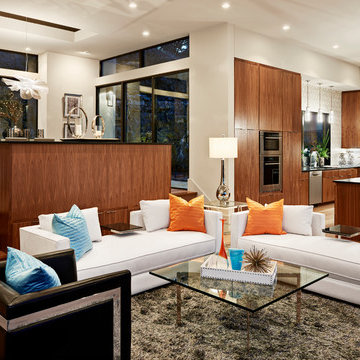
Craig Washburn Pictures LLC
Example of a mid-sized trendy open concept medium tone wood floor living room design in Austin with a bar, white walls, a ribbon fireplace, a plaster fireplace and a wall-mounted tv
Example of a mid-sized trendy open concept medium tone wood floor living room design in Austin with a bar, white walls, a ribbon fireplace, a plaster fireplace and a wall-mounted tv
1









