Living Space with a Bar and a Shiplap Fireplace Ideas
Refine by:
Budget
Sort by:Popular Today
1 - 13 of 13 photos
Item 1 of 3
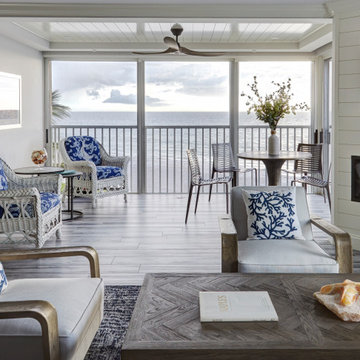
This condo we addressed the layout and making changes to the layout. By opening up the kitchen and turning the space into a great room. With the dining/bar, lanai, and family adding to the space giving it a open and spacious feeling. Then we addressed the hall with its too many doors. Changing the location of the guest bedroom door to accommodate a better furniture layout. The bathrooms we started from scratch The new look is perfectly suited for the clients and their entertaining lifestyle.
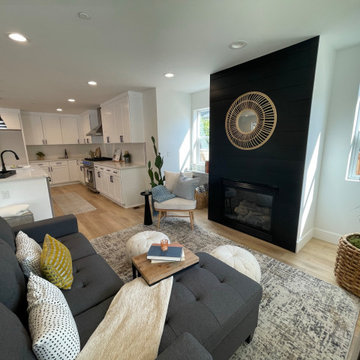
Example of a large country open concept light wood floor and brown floor family room design in Sacramento with a bar, white walls, a ribbon fireplace, a shiplap fireplace and a wall-mounted tv
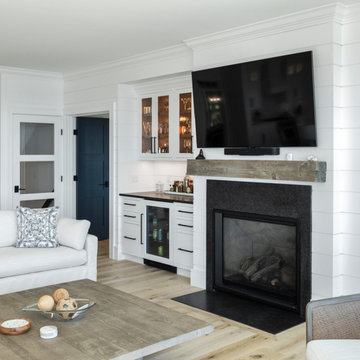
Inspiration for a coastal open concept light wood floor living room remodel in Boston with a bar, white walls, a standard fireplace, a shiplap fireplace and a wall-mounted tv
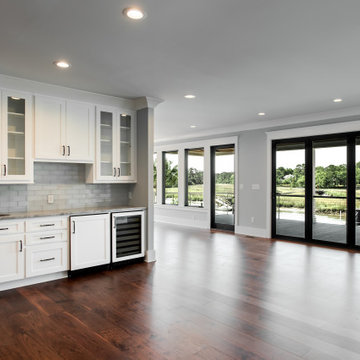
Transitional open concept medium tone wood floor living room photo in Charleston with a bar, gray walls, a standard fireplace and a shiplap fireplace
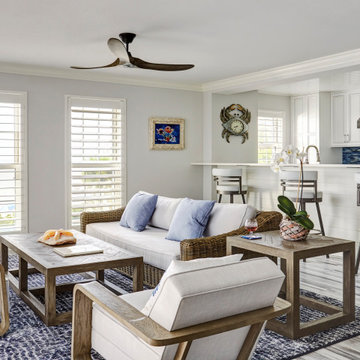
This condo we addressed the layout and making changes to the layout. By opening up the kitchen and turning the space into a great room. With the dining/bar, lanai, and family adding to the space giving it a open and spacious feeling. Then we addressed the hall with its too many doors. Changing the location of the guest bedroom door to accommodate a better furniture layout. The bathrooms we started from scratch The new look is perfectly suited for the clients and their entertaining lifestyle.
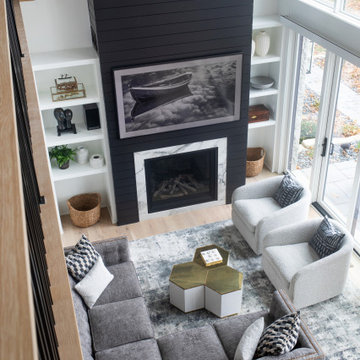
Example of an open concept medium tone wood floor, brown floor, vaulted ceiling and shiplap wall living room design in Chicago with a bar, white walls, a standard fireplace, a shiplap fireplace and a wall-mounted tv
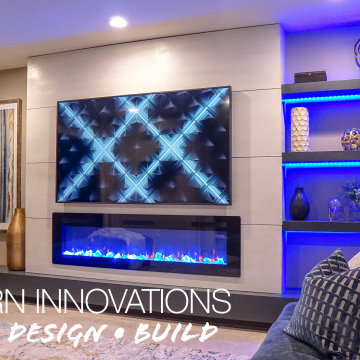
Living room - mid-sized modern loft-style wall paneling living room idea in Atlanta with a bar, a hanging fireplace, a shiplap fireplace and a media wall
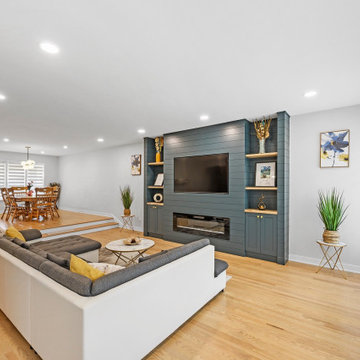
Custom build ins with electric fireplace, shiplap wall details, blue accent wall, bar area, open concept floorplan. 1800 sq.ft. whole house remodel. We added powder room and mudroom, opened up the walls to create an open concept kitchen. We added electric fireplace into the living room to create a focal point. Brick wall are original to the house to preserve the mid century modern style of the home. 2 full bathroom were completely remodel with more modern finishes.
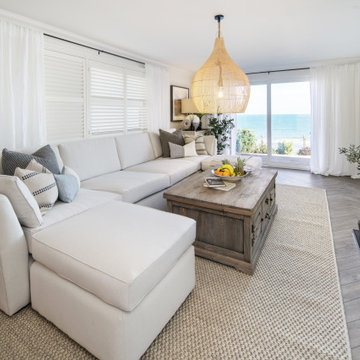
Gracing the coast of Shanklin, on the Isle of Wight, we are proud to showcase the full transformation of this beautiful apartment, including new bathroom and completely bespoke kitchen, lovingly designed and created by the Wooldridge Interiors team!
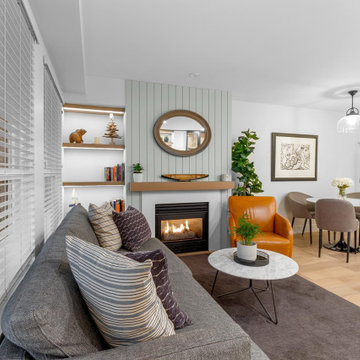
Modern farmhouse living room design
Example of a mid-sized cottage open concept medium tone wood floor and brown floor living room design in Vancouver with a bar, white walls, a standard fireplace, a shiplap fireplace and a media wall
Example of a mid-sized cottage open concept medium tone wood floor and brown floor living room design in Vancouver with a bar, white walls, a standard fireplace, a shiplap fireplace and a media wall
Living Space with a Bar and a Shiplap Fireplace Ideas
1









