Living Space with a Bar Ideas
Refine by:
Budget
Sort by:Popular Today
1 - 20 of 397 photos
Item 1 of 3

Small minimalist loft-style laminate floor and beige floor family room photo in DC Metro with a bar, white walls, no fireplace and no tv
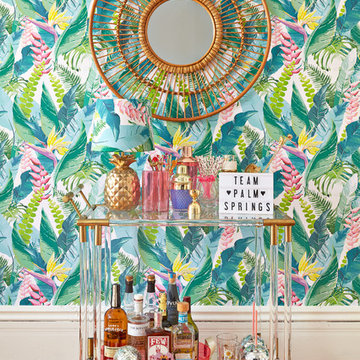
photos: Kyle Born
Living room - large eclectic enclosed light wood floor and brown floor living room idea in New York with a bar, blue walls, a standard fireplace and no tv
Living room - large eclectic enclosed light wood floor and brown floor living room idea in New York with a bar, blue walls, a standard fireplace and no tv
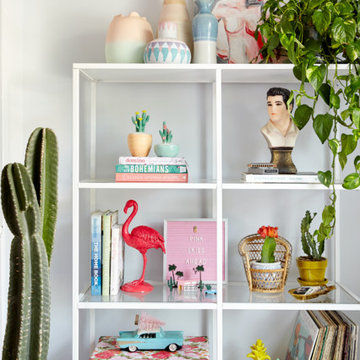
photos: Kyle Born
Example of a large eclectic enclosed light wood floor and brown floor living room design in New York with a bar, blue walls, a standard fireplace and no tv
Example of a large eclectic enclosed light wood floor and brown floor living room design in New York with a bar, blue walls, a standard fireplace and no tv
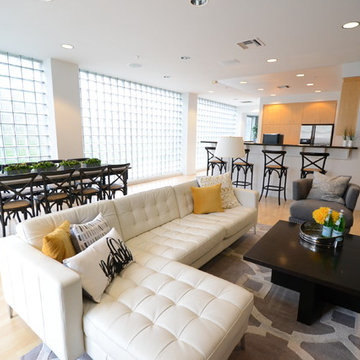
Mary Lacerte
Example of a mid-sized urban open concept light wood floor family room design in Seattle with a bar and white walls
Example of a mid-sized urban open concept light wood floor family room design in Seattle with a bar and white walls
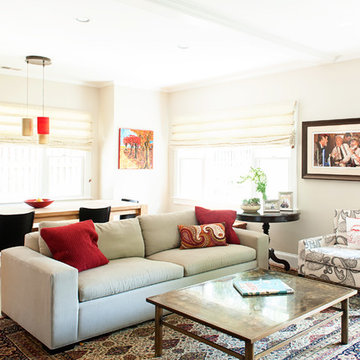
Rashmi Pappu
Example of a mid-sized cottage open concept light wood floor living room design in DC Metro with beige walls, a standard fireplace, a stone fireplace, a media wall and a bar
Example of a mid-sized cottage open concept light wood floor living room design in DC Metro with beige walls, a standard fireplace, a stone fireplace, a media wall and a bar
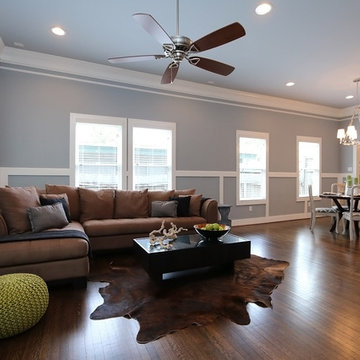
Mid-sized arts and crafts open concept dark wood floor family room photo in Houston with blue walls, a bar, no fireplace and a tv stand
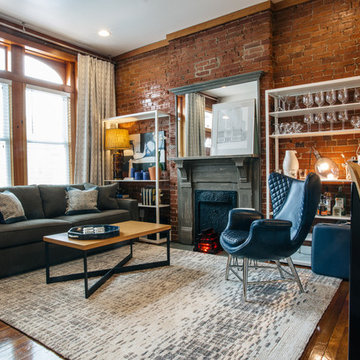
To accompany the exposed brick, an industrial feel was achieved with elements like the iron/wood furniture & bar top, original iron fireplace covering, and open metal shelving. The dark gray mantel treatment and navy leather wing-back chair add a richness while the lighter contemporary rug and curtains brighten up to the space.
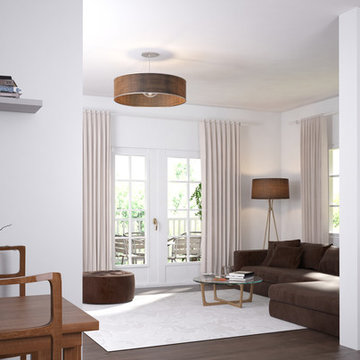
Contemporary living room and dining 3D Rendering with photo-realistic textures.
Mid-sized trendy open concept dark wood floor living room photo in Other with a bar, white walls, no fireplace and a wall-mounted tv
Mid-sized trendy open concept dark wood floor living room photo in Other with a bar, white walls, no fireplace and a wall-mounted tv
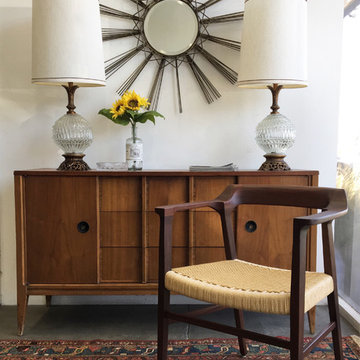
A warm and inviting retro parlor look, set off by a vintage starburst mirror on the wall. The cut glass table lamps, midcentury modern sideboard, and beautiful Danish modern armchair add to the 60's vibe. Photo by Jorge Martinez.
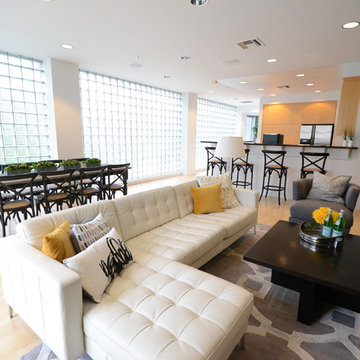
Edgy, Modern, Affordable. Check, Check and Check! Photos by Mary Lacerte
Family room - mid-sized industrial open concept light wood floor family room idea in Seattle with a bar and white walls
Family room - mid-sized industrial open concept light wood floor family room idea in Seattle with a bar and white walls
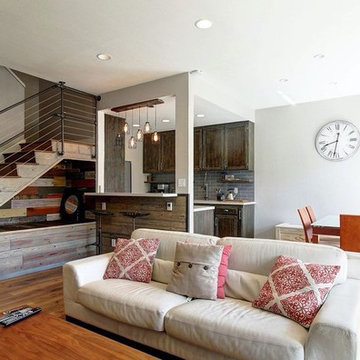
Mandarino Properties
Inspiration for a mid-sized rustic open concept medium tone wood floor living room remodel in Santa Barbara with a bar, beige walls, a standard fireplace, a metal fireplace and a wall-mounted tv
Inspiration for a mid-sized rustic open concept medium tone wood floor living room remodel in Santa Barbara with a bar, beige walls, a standard fireplace, a metal fireplace and a wall-mounted tv
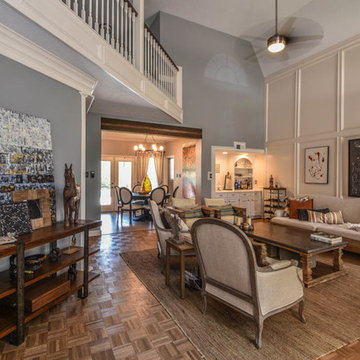
This Houston kitchen remodel turned an outdated bachelor pad into a contemporary dream fit for newlyweds.
The client wanted a contemporary, somewhat commercial look, but also something homey with a comfy, family feel. And they couldn't go too contemporary, since the style of the home is so traditional.
The clean, contemporary, white-black-and-grey color scheme is just the beginning of this transformation from the previous kitchen,
The revamped 20-by-15-foot kitchen and adjoining dining area also features new stainless steel appliances by Maytag, lighting and furnishings by Restoration Hardware and countertops in white Carrara marble and Absolute Black honed granite.
The paneled oak cabinets are now painted a crisp, bright white and finished off with polished nickel pulls. The center island is now a cool grey a few shades darker than the warm grey on the walls. On top of the grey on the new sheetrock, previously covered in a camel-colored textured paint, is Sherwin Williams' Faux Impressions sparkly "Striae Quartz Stone."
Ho-hum 12-inch ceramic floor tiles with a western motif border have been replaced with grey tile "planks" resembling distressed wood. An oak-paneled flush-mount light fixture has given way to recessed lights and barn pendant lamps in oil rubbed bronze from Restoration Hardware. And the section housing clunky upper and lower banks of cabinets between the kitchen an dining area now has a sleek counter-turned-table with custom-milled legs.
At first, the client wanted to open up that section altogether, but then realized they needed more counter space. The table - a continuation of the granite countertop - was the perfect solution. Plus, it offered space for extra seating.
The black, high-back and low-back bar stools are also from Restoration Hardware - as is the new round chandelier and the dining table over which it hangs.
Outdoor Homescapes of Houston also took out a wall between the kitchen and living room and remodeled the adjoining living room as well. A decorative cedar beam stained Minwax Jacobean now spans the ceiling where the wall once stood.
The oak paneling and stairway railings in the living room, meanwhile, also got a coat of white paint and new window treatments and light fixtures from Restoration Hardware. Staining the top handrailing with the same Jacobean dark stain, however, boosted the new contemporary look even more.
The outdoor living space also got a revamp, with a new patio ceiling also stained Jacobean and new outdoor furniture and outdoor area rug from Restoration Hardware. The furniture is from the Klismos collection, in weathered zinc, with Sunbrella fabric in the color "Smoke."
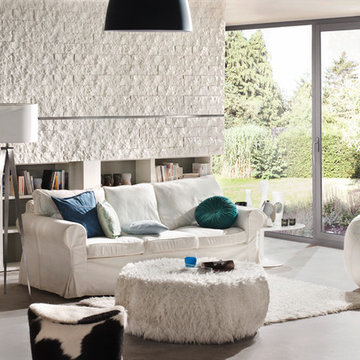
The irregular shape and rough surface of Stone Design helps you create complete rustic interiors, or only a accent wall. Vary with the grout color to match the stone or the color of the fireplace. Stone Design indoor wall decoration panels are made of high quality and durable gypsum. Stone Design is durable, and does not discolor. The subtle variations in color and shape gives your indoor wall that real stone look. The light weight panels are easy to install with either a regular thin set mortar (tile adhesive), a molding construction adhesive or a drywall adhesive. After treatment with a plaster sealer this stone is more easy to keep clean.
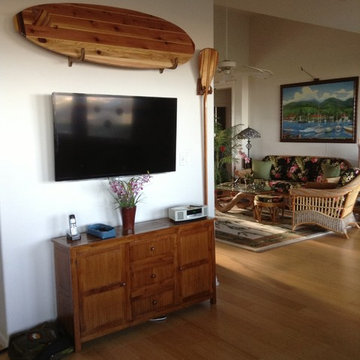
Wall hung decorative 5' surfboard
Inspiration for a large coastal enclosed light wood floor family room remodel in Los Angeles with a bar and white walls
Inspiration for a large coastal enclosed light wood floor family room remodel in Los Angeles with a bar and white walls
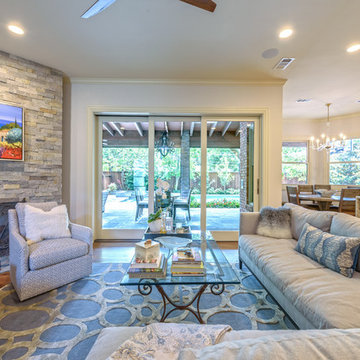
Design & Build: RPCD, Inc.
All images © Mike Healey Productions, Inc.
Living room - mid-sized transitional open concept medium tone wood floor and brown floor living room idea in Dallas with a bar, beige walls, a corner fireplace, a stone fireplace and a wall-mounted tv
Living room - mid-sized transitional open concept medium tone wood floor and brown floor living room idea in Dallas with a bar, beige walls, a corner fireplace, a stone fireplace and a wall-mounted tv
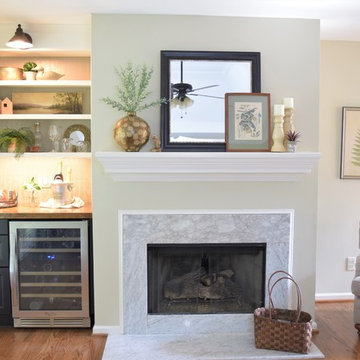
Inspiration for a small transitional enclosed medium tone wood floor and brown floor living room remodel in Atlanta with a bar, white walls, a standard fireplace and a stone fireplace
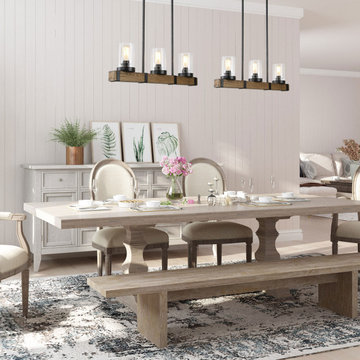
This piece features three lights with seeded glass shades attached to a single bar. It is suitable farmhouse perfection for Indoor Lighting including Dinning room, Living Room, Kitchen, Loft, Basement, Cafe, Bar, Club, Restaurant, Library and so on.
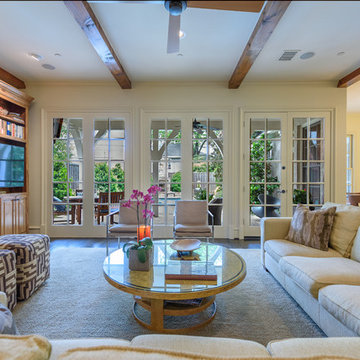
All Photos © Mike Healey Productions, Inc.
Inspiration for a large timeless open concept dark wood floor and brown floor family room remodel in Dallas with a bar, beige walls, a standard fireplace, a stone fireplace and a tv stand
Inspiration for a large timeless open concept dark wood floor and brown floor family room remodel in Dallas with a bar, beige walls, a standard fireplace, a stone fireplace and a tv stand
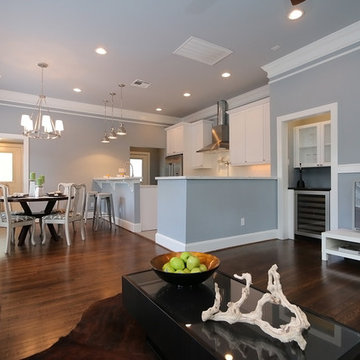
Inspiration for a mid-sized craftsman open concept dark wood floor family room remodel in Houston with a bar, blue walls, no fireplace and a tv stand
Living Space with a Bar Ideas
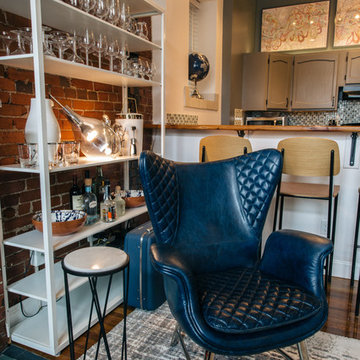
Open shelving allows the beautiful exposed brick to be a backdrop for the decor and makes for a perfect cocktail storage area right next to the bar. The blue leather tufted wing-back adds a sophisticated richness to the space.
1









