Living Space with a Bar Ideas
Refine by:
Budget
Sort by:Popular Today
1 - 20 of 2,184 photos
Item 1 of 3

This Australian-inspired new construction was a successful collaboration between homeowner, architect, designer and builder. The home features a Henrybuilt kitchen, butler's pantry, private home office, guest suite, master suite, entry foyer with concealed entrances to the powder bathroom and coat closet, hidden play loft, and full front and back landscaping with swimming pool and pool house/ADU.

This 5 BR, 5.5 BA residence was conceived, built and decorated within six months. Designed for use by multiple parties during simultaneous vacations and/or golf retreats, it offers five master suites, all with king-size beds, plus double vanities in private baths. Fabrics used are highly durable, like indoor/outdoor fabrics and leather. Sliding glass doors in the primary gathering area stay open when the weather allows.
A Bonisolli Photography

Ric Stovall
Inspiration for a huge rustic open concept light wood floor family room remodel in Denver with beige walls, a metal fireplace, a wall-mounted tv, a bar and a ribbon fireplace
Inspiration for a huge rustic open concept light wood floor family room remodel in Denver with beige walls, a metal fireplace, a wall-mounted tv, a bar and a ribbon fireplace
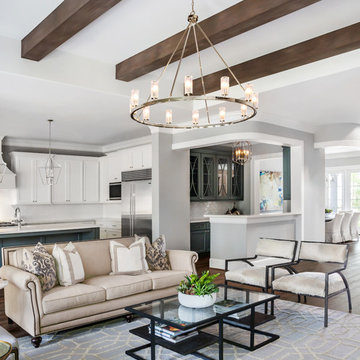
Cate Black
Example of a large transitional open concept dark wood floor and brown floor living room design in Houston with a bar and gray walls
Example of a large transitional open concept dark wood floor and brown floor living room design in Houston with a bar and gray walls

Light and Airy! Fresh and Modern Architecture by Arch Studio, Inc. 2021
Example of a large transitional open concept medium tone wood floor and gray floor family room design in San Francisco with a bar, white walls, a standard fireplace, a stone fireplace and a wall-mounted tv
Example of a large transitional open concept medium tone wood floor and gray floor family room design in San Francisco with a bar, white walls, a standard fireplace, a stone fireplace and a wall-mounted tv
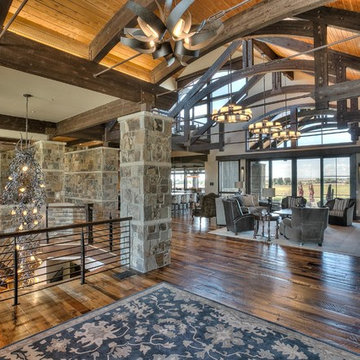
Huge mountain style open concept medium tone wood floor living room photo in Denver with a bar, beige walls, a standard fireplace, a stone fireplace and no tv
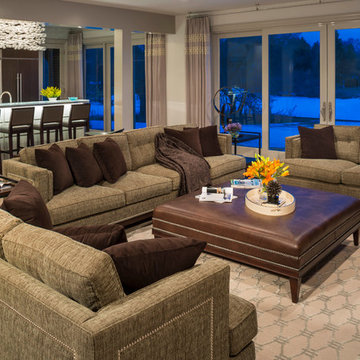
Complete restructure of this lower level. Added 9 ft and 15 ft door walls. The galley kitchen replaced a 2nd bedroom and I opened the space with taking down the wall between the now social area and galley kitchen....John Carlson Photography
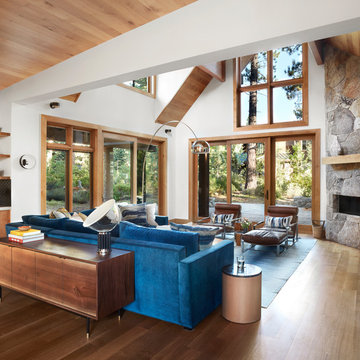
A mixture of classic construction and modern European furnishings redefines mountain living in this second home in charming Lahontan in Truckee, California. Designed for an active Bay Area family, this home is relaxed, comfortable and fun.
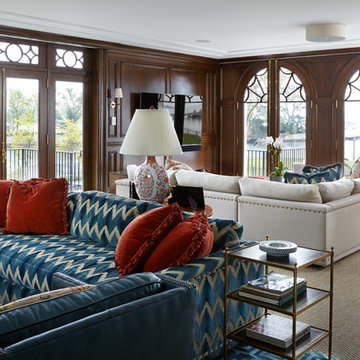
Photography by Keith Scott Morton
From grand estates, to exquisite country homes, to whole house renovations, the quality and attention to detail of a "Significant Homes" custom home is immediately apparent. Full time on-site supervision, a dedicated office staff and hand picked professional craftsmen are the team that take you from groundbreaking to occupancy. Every "Significant Homes" project represents 45 years of luxury homebuilding experience, and a commitment to quality widely recognized by architects, the press and, most of all....thoroughly satisfied homeowners. Our projects have been published in Architectural Digest 6 times along with many other publications and books. Though the lion share of our work has been in Fairfield and Westchester counties, we have built homes in Palm Beach, Aspen, Maine, Nantucket and Long Island.
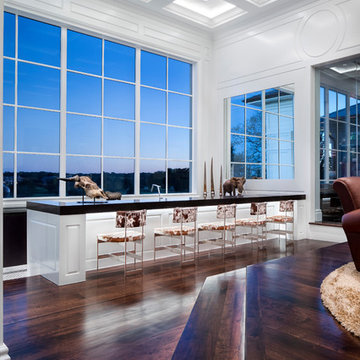
Living room - large modern open concept dark wood floor and brown floor living room idea in Austin with a bar and white walls
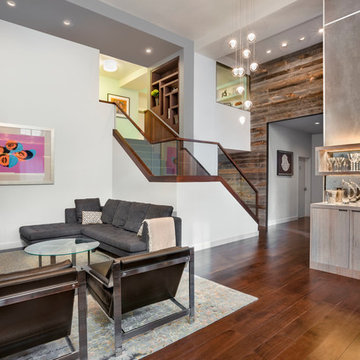
Lighting : Shakuff - Kadur Custom Blown Glass Multi-Pendant Chandelier
Learn more: www.shakuff.com
Living room - large contemporary open concept dark wood floor and brown floor living room idea in New York with a bar, white walls, no fireplace and no tv
Living room - large contemporary open concept dark wood floor and brown floor living room idea in New York with a bar, white walls, no fireplace and no tv

This 28,0000-square-foot, 11-bedroom luxury estate sits atop a manmade beach bordered by six acres of canals and lakes. The main house and detached guest casitas blend a light-color palette with rich wood accents—white walls, white marble floors with walnut inlays, and stained Douglas fir ceilings. Structural steel allows the vaulted ceilings to peak at 37 feet. Glass pocket doors provide uninterrupted access to outdoor living areas which include an outdoor dining table, two outdoor bars, a firepit bordered by an infinity edge pool, golf course, tennis courts and more.
Construction on this 37 acre project was completed in just under a year.
Builder: Bradshaw Construction
Architect: Uberion Design
Interior Design: Willetts Design & Associates
Landscape: Attinger Landscape Architects
Photography: Sam Frost
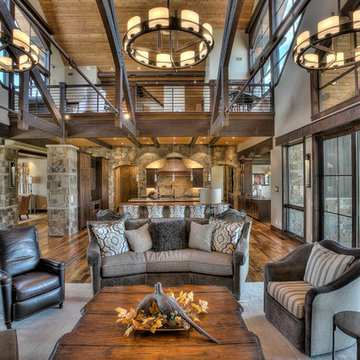
Example of a huge mountain style open concept medium tone wood floor living room design in Denver with a bar, beige walls, a standard fireplace, a stone fireplace and no tv
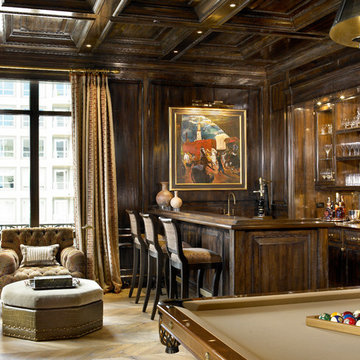
Lake Shore Penthouse, Jessica Lagrange Interiors LLC, Photo by Tony Soluri
Example of a large classic enclosed light wood floor family room design in Chicago with a bar
Example of a large classic enclosed light wood floor family room design in Chicago with a bar
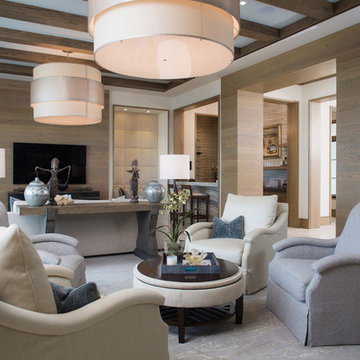
M. James Northen - Northen Exposure Photography
Living room - huge transitional open concept living room idea in Orlando with a bar, beige walls and a wall-mounted tv
Living room - huge transitional open concept living room idea in Orlando with a bar, beige walls and a wall-mounted tv
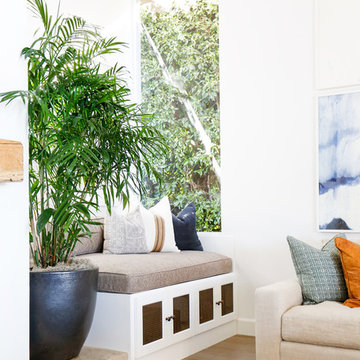
AFTER: LIVING ROOM | Renovations + Design by Blackband Design | Photography by Tessa Neustadt
Inspiration for a large coastal open concept dark wood floor family room remodel in Orange County with a bar, white walls and a media wall
Inspiration for a large coastal open concept dark wood floor family room remodel in Orange County with a bar, white walls and a media wall
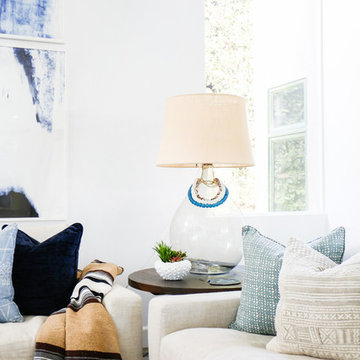
AFTER: LIVING ROOM | Renovations + Design by Blackband Design | Photography by Tessa Neustadt
Family room - large coastal open concept dark wood floor family room idea in Orange County with a bar, white walls and a media wall
Family room - large coastal open concept dark wood floor family room idea in Orange County with a bar, white walls and a media wall
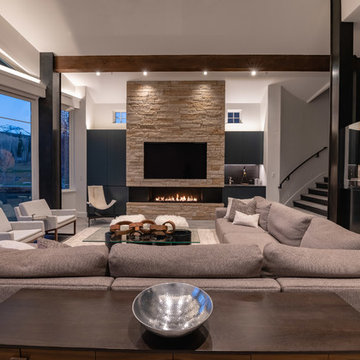
Large trendy open concept gray floor living room photo in Denver with a bar, gray walls, a standard fireplace, a stone fireplace and a wall-mounted tv
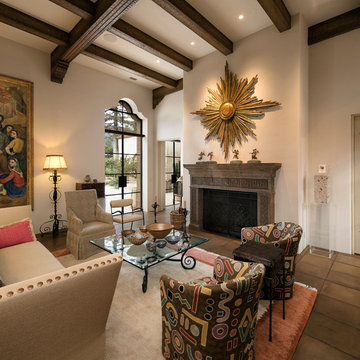
Jim Bartsch Photography
Example of a large tuscan open concept terra-cotta tile living room design in Santa Barbara with a bar, beige walls, a standard fireplace, a stone fireplace and no tv
Example of a large tuscan open concept terra-cotta tile living room design in Santa Barbara with a bar, beige walls, a standard fireplace, a stone fireplace and no tv
Living Space with a Bar Ideas
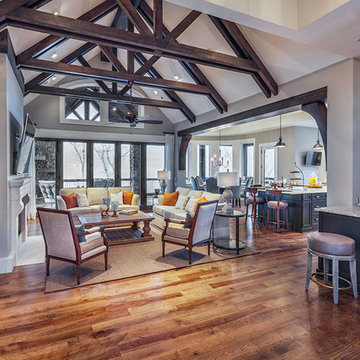
Great Room in the Blue Ridge Home from Arthur Rutenberg Homes by American Eagle Builders in The Cliffs Valley, Travelers Rest, SC
Family room - huge traditional open concept medium tone wood floor family room idea in Other with a bar, a standard fireplace, a wall-mounted tv, beige walls and a stone fireplace
Family room - huge traditional open concept medium tone wood floor family room idea in Other with a bar, a standard fireplace, a wall-mounted tv, beige walls and a stone fireplace
1









