Living Space with a Bar Ideas
Refine by:
Budget
Sort by:Popular Today
1 - 20 of 121 photos
Item 1 of 3
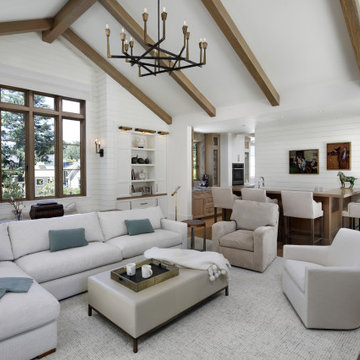
Inspiration for a country enclosed light wood floor, brown floor, exposed beam and shiplap wall living room remodel in San Francisco with a bar, white walls, a standard fireplace and a stone fireplace
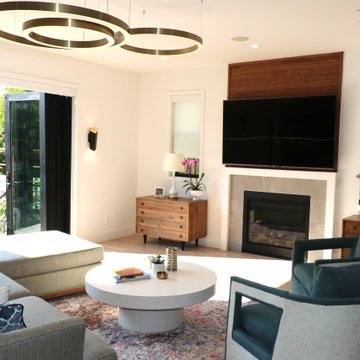
This couple is comprised of a famous vegan chef and a leader in the
Plant based community. Part of the joy of the spacious yard, was to plant an
Entirely edible landscape. These glorious spaces, family room and garden, is where the couple also Entertains and relaxes.

2021 - 3,100 square foot Coastal Farmhouse Style Residence completed with French oak hardwood floors throughout, light and bright with black and natural accents.
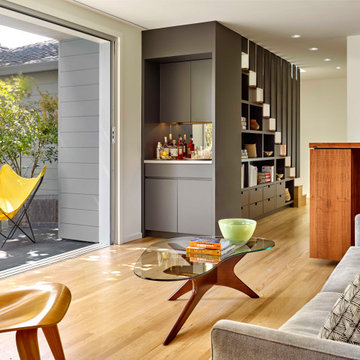
A whole house renovation and second story addition brought this unique 1950s home into a mid-century modern vernacular. Light-filled interior spaces mix with new filtered views, and the new master bedroom is surprising in its “tree house” feel.
This home was featured on the 2018 AIA East Bay Home Tours.
Buttrick Projects, Architecture + Design
Matthew Millman, Photographer
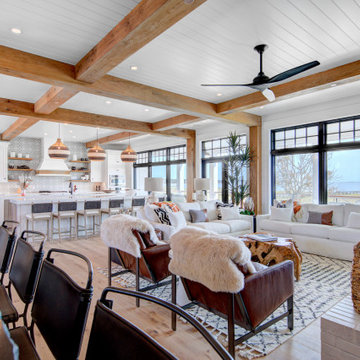
Living room - large farmhouse open concept medium tone wood floor, exposed beam and shiplap wall living room idea in Other with a bar, white walls, a standard fireplace, a brick fireplace and a wall-mounted tv

Inspiration for a large country open concept medium tone wood floor, exposed beam and shiplap wall living room remodel in Other with a bar, white walls, a standard fireplace, a brick fireplace and a wall-mounted tv
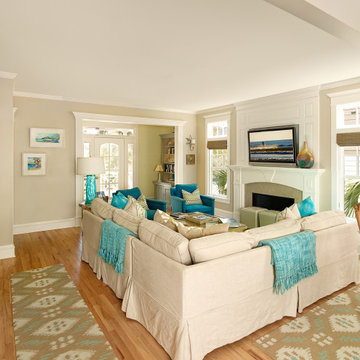
This colorfully decorated living room is perfect for family gatherings.
Example of a mid-sized beach style open concept light wood floor, brown floor and shiplap wall living room design in Charleston with a bar, beige walls, a standard fireplace, a wood fireplace surround and a wall-mounted tv
Example of a mid-sized beach style open concept light wood floor, brown floor and shiplap wall living room design in Charleston with a bar, beige walls, a standard fireplace, a wood fireplace surround and a wall-mounted tv
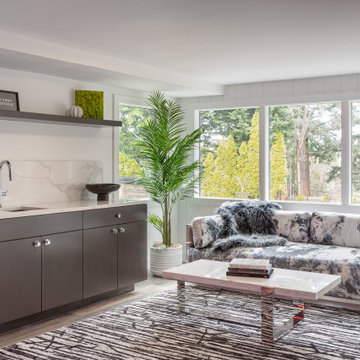
Family room - contemporary open concept dark wood floor, brown floor and shiplap wall family room idea in Portland with a bar and white walls
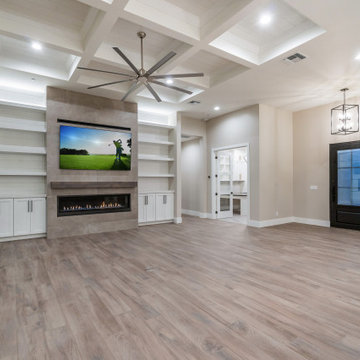
Inspiration for a large modern open concept ceramic tile, shiplap ceiling and shiplap wall living room remodel in Phoenix with a bar, white walls, a standard fireplace, a concrete fireplace and a media wall
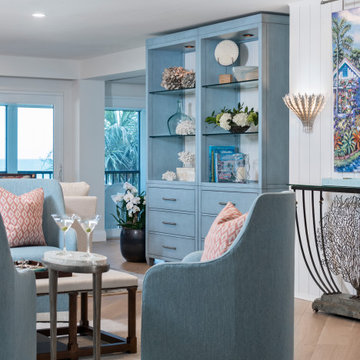
Living Room Vignette
Living room - coastal open concept brown floor and shiplap wall living room idea in Other with a bar and white walls
Living room - coastal open concept brown floor and shiplap wall living room idea in Other with a bar and white walls

Elegant enclosed medium tone wood floor, brown floor, wood ceiling, shiplap wall and wainscoting game room photo in Baltimore with a bar and white walls
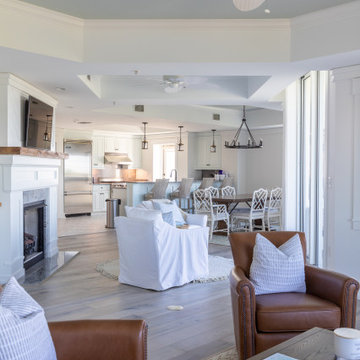
Large beach style open concept medium tone wood floor, gray floor, tray ceiling and shiplap wall living room photo in Other with a bar, white walls, a corner fireplace, a wood fireplace surround and a wall-mounted tv
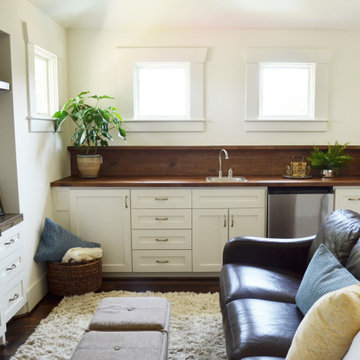
In planning the design we used many existing home features in different ways throughout the home. Shiplap, while currently trendy, was a part of the original home so we saved portions of it to reuse in the new section to marry the old and new.
This is the upstairs TV room/ stair loft. The house's original shiplap was saved to wall the stairwell. We wrapped that same shiplap around as the wet bar backsplash and small ledge. All of the furniture and accessories in this space are existing from the homeowners previous house.
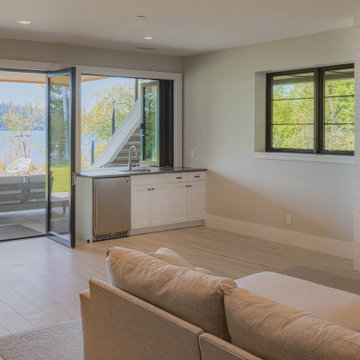
Inspiration for a coastal open concept light wood floor, vaulted ceiling and shiplap wall family room remodel in Seattle with a bar, white walls, no fireplace and a media wall
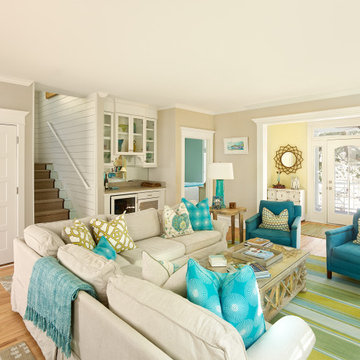
This colorfully decorated living room is perfect for family gatherings.
Example of a mid-sized beach style open concept light wood floor, brown floor and shiplap wall living room design in Charleston with a bar and beige walls
Example of a mid-sized beach style open concept light wood floor, brown floor and shiplap wall living room design in Charleston with a bar and beige walls
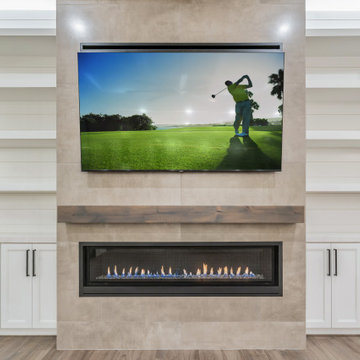
Large minimalist open concept ceramic tile, shiplap ceiling and shiplap wall living room photo in Phoenix with a bar, white walls, a standard fireplace, a concrete fireplace and a media wall
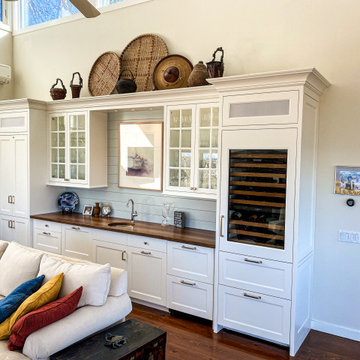
A complete bar with black walnut counter, subzero wine cooler, ice drawer, refrigerator drawer, beer drawers, dishwasher and under-cabinet and interior lighting

Sometimes things just happen organically. This client reached out to me in a professional capacity to see if I wanted to advertise in his new magazine. I declined at that time because as team we have chosen to be referral based, not advertising based.
Even with turning him down, he and his wife decided to sign on with us for their basement... which then upon completion rolled into their main floor (part 2).
They wanted a very distinct style and already had a pretty good idea of what they wanted. We just helped bring it all to life. They wanted a kid friendly space that still had an adult vibe that no longer was based off of furniture from college hand-me-down years.
Since they loved modern farmhouse style we had to make sure there was shiplap and also some stained wood elements to warm up the space.
This space is a great example of a very nice finished basement done cost-effectively without sacrificing some comforts or features.
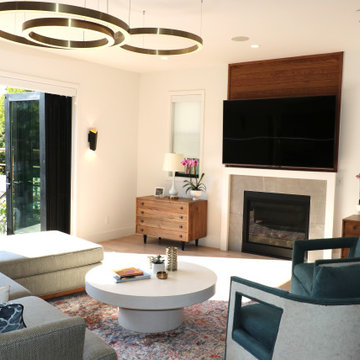
This couple is comprised of a famous vegan chef and a leader in the
Plant based community. Part of the joy of the spacious yard, was to plant an
Entirely edible landscape. These glorious spaces, family room and garden, is where the couple also Entertains and relaxes.
Living Space with a Bar Ideas

When it comes to class, Yantram 3D Interior Rendering Studio provides the best 3d interior design services for your house. This is the planning for your Master Bedroom which is one of the excellent 3d interior design services in Indianapolis. The bedroom designed by a 3D Interior Designer at Yantram has a posh look and gives that chic vibe. It has a grand door to enter in and also a TV set which has ample space for a sofa set. Nothing can be more comfortable than this bedroom when it comes to downtime. The 3d interior design services by the 3D Interior Rendering studio make sure about customer convenience and creates a massive wardrobe, enough for the parents as well as for the kids. Space for the clothes on the walls of the wardrobe and middle space for the footwear. 3D Interior Rendering studio also thinks about the client's opulence and pictures a luxurious bathroom which has broad space and there's a bathtub in the corner, a toilet on the other side, and a plush platform for the sink that has a ritzy mirror on the wall. On the other side of the bed, there's the gallery which allows an exquisite look at nature and its surroundings.
1









