Living Space with a Bar Ideas
Refine by:
Budget
Sort by:Popular Today
1 - 20 of 202 photos
Item 1 of 3
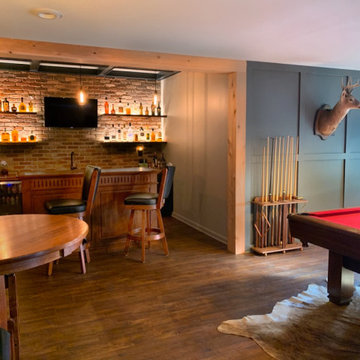
full basement remodel with custom made electric fireplace with cedar tongue and groove. Custom bar with illuminated bar shelves.
Example of a large arts and crafts enclosed vinyl floor, brown floor, coffered ceiling and wainscoting family room design in Atlanta with a bar, gray walls, a standard fireplace, a wood fireplace surround and a wall-mounted tv
Example of a large arts and crafts enclosed vinyl floor, brown floor, coffered ceiling and wainscoting family room design in Atlanta with a bar, gray walls, a standard fireplace, a wood fireplace surround and a wall-mounted tv
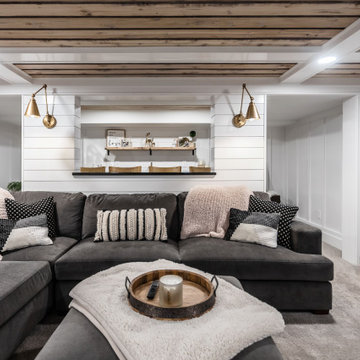
Basement great room renovation
Mid-sized farmhouse open concept carpeted, gray floor, wood ceiling and wainscoting family room photo in Minneapolis with a bar, white walls, a standard fireplace, a brick fireplace and a concealed tv
Mid-sized farmhouse open concept carpeted, gray floor, wood ceiling and wainscoting family room photo in Minneapolis with a bar, white walls, a standard fireplace, a brick fireplace and a concealed tv

Basement great room renovation
Example of a mid-sized country open concept carpeted, gray floor, wood ceiling and wainscoting family room design in Minneapolis with a bar, white walls, a standard fireplace, a brick fireplace and a concealed tv
Example of a mid-sized country open concept carpeted, gray floor, wood ceiling and wainscoting family room design in Minneapolis with a bar, white walls, a standard fireplace, a brick fireplace and a concealed tv

Living room - large transitional open concept light wood floor, beige floor, vaulted ceiling and wainscoting living room idea in Phoenix with a bar, white walls and a wall-mounted tv
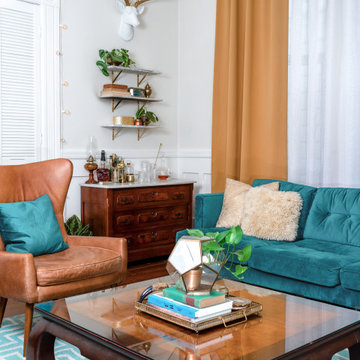
Small 1950s enclosed wainscoting living room photo in San Francisco with a bar and white walls

Large transitional open concept light wood floor, beige floor, vaulted ceiling and wainscoting living room photo in Phoenix with a bar, white walls and a wall-mounted tv

Example of a large and formal and open concept medium tone wood floor and brown floor living room design in Dallas with white walls, a standard fireplace, and a wood fireplace surround. Wainscot paneling. Big and custom library throughout the wall. Neutral decor and accessories, clear rug and sofa.

Living room - large traditional enclosed coffered ceiling, dark wood floor, multicolored floor and wainscoting living room idea in DC Metro with a bar, a stone fireplace, no tv and a standard fireplace
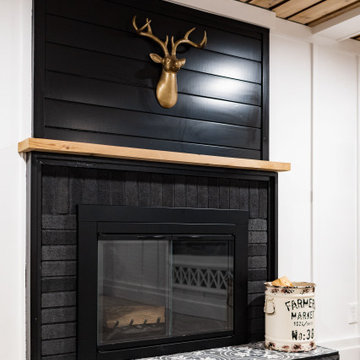
Basement great room renovation
Mid-sized country open concept carpeted, gray floor, wood ceiling and wainscoting family room photo in Minneapolis with a bar, white walls, a standard fireplace, a brick fireplace and a concealed tv
Mid-sized country open concept carpeted, gray floor, wood ceiling and wainscoting family room photo in Minneapolis with a bar, white walls, a standard fireplace, a brick fireplace and a concealed tv
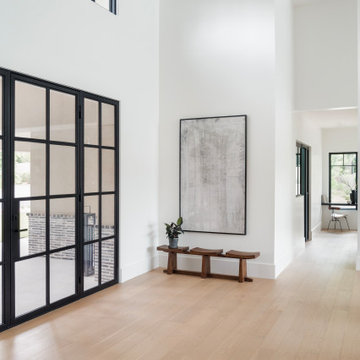
Example of a large transitional open concept light wood floor, beige floor, vaulted ceiling and wainscoting living room design in Phoenix with a bar, white walls and a wall-mounted tv

Elegant enclosed medium tone wood floor, brown floor, wood ceiling, shiplap wall and wainscoting game room photo in Baltimore with a bar and white walls
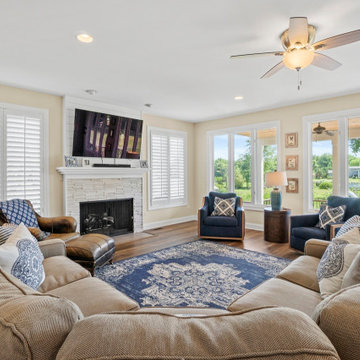
Inspiration for a large transitional open concept medium tone wood floor, beige floor, wallpaper ceiling and wainscoting living room remodel in Chicago with a bar, white walls, a corner fireplace, a concrete fireplace and a media wall
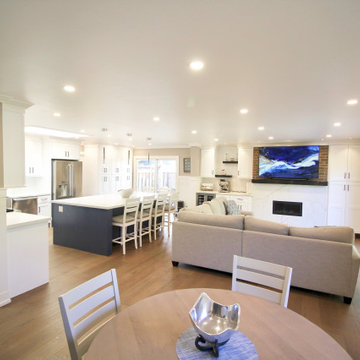
Barn door breezeway between the Kitchen and Great Room and the Family room, finished with the same Navy Damask blue and Champagne finger pulls as the island cabinets

Off the dining room is a cozy family area where the family can watch TV or sit by the fireplace. Poplar beams, fieldstone fireplace, custom milled arch by Rockwood Door & Millwork, Hickory hardwood floors.
Home design by Phil Jenkins, AIA; general contracting by Martin Bros. Contracting, Inc.; interior design by Stacey Hamilton; photos by Dave Hubler Photography.
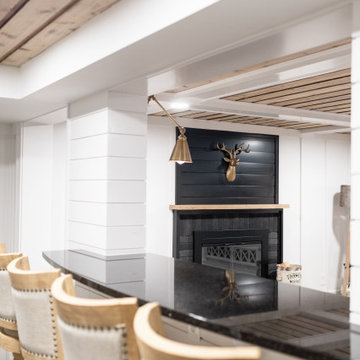
Basement great room renovation
Mid-sized country open concept carpeted, gray floor, wood ceiling and wainscoting family room photo in Minneapolis with a bar, white walls, a standard fireplace, a brick fireplace and a concealed tv
Mid-sized country open concept carpeted, gray floor, wood ceiling and wainscoting family room photo in Minneapolis with a bar, white walls, a standard fireplace, a brick fireplace and a concealed tv
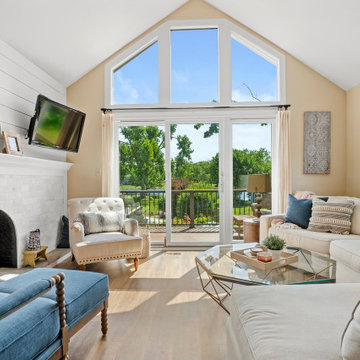
Inspiration for a large transitional open concept medium tone wood floor, beige floor, wallpaper ceiling and wainscoting living room remodel in Chicago with a bar, white walls, a corner fireplace, a concrete fireplace and a media wall
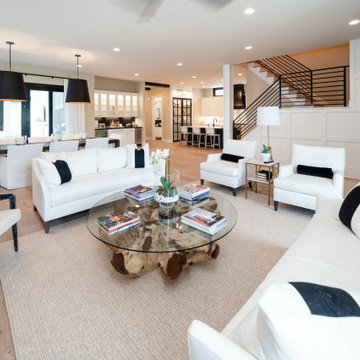
Living room - contemporary open concept light wood floor, brown floor and wainscoting living room idea in Louisville with a bar, beige walls, a ribbon fireplace and a wall-mounted tv
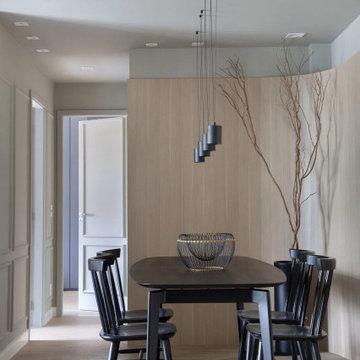
Example of a large minimalist formal and open concept integrated with dining room. Medium tone wood floor and brown floor living room design in Dallas, Texas with white walls, and wainscot paneling.
Wood dining table, neutral furnishing, linear lighting to bring and modern style. Open windows and timeless design.

Barn door breezeway between the Kitchen and Great Room and the Family room, finished with the same Navy Damask blue and Champagne finger pulls as the island cabinets
Living Space with a Bar Ideas
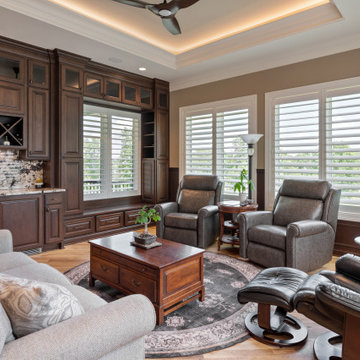
Family room with wet bar and window seat.
Large elegant open concept medium tone wood floor, brown floor, tray ceiling and wainscoting family room photo in Other with a bar and beige walls
Large elegant open concept medium tone wood floor, brown floor, tray ceiling and wainscoting family room photo in Other with a bar and beige walls
1









