Living Space with a Bar Ideas
Sort by:Popular Today
1 - 20 of 2,144 photos

Photo by Christopher Lee Foto
Large tuscan open concept dark wood floor and brown floor living room photo in Los Angeles with a bar, white walls and a standard fireplace
Large tuscan open concept dark wood floor and brown floor living room photo in Los Angeles with a bar, white walls and a standard fireplace
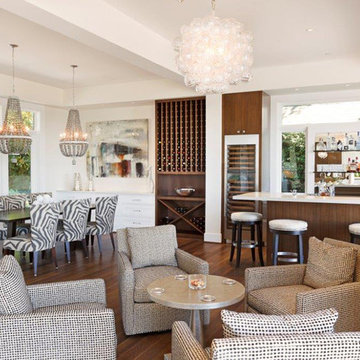
A nice open concept room with dining and bar space incorporated together.
www.cfmfloors.com
A beautiful Northwest Contemporary home from one of our customers Interior Designer Leslie Minervini with Minervini Interiors. Stunning attention to detail was taken on this home and we were so pleased to have been a part of this stunning project.

Vance Fox
Inspiration for a large rustic open concept dark wood floor family room remodel in Sacramento with a bar, brown walls, a standard fireplace, a stone fireplace and a wall-mounted tv
Inspiration for a large rustic open concept dark wood floor family room remodel in Sacramento with a bar, brown walls, a standard fireplace, a stone fireplace and a wall-mounted tv
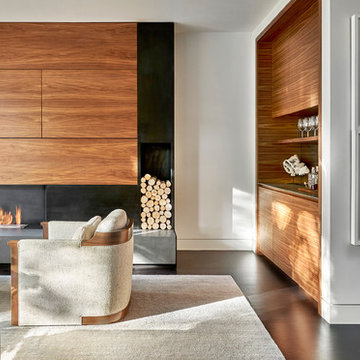
Tony Soluri
Living room - mid-sized contemporary enclosed dark wood floor living room idea in Chicago with a bar, white walls, a standard fireplace and a concealed tv
Living room - mid-sized contemporary enclosed dark wood floor living room idea in Chicago with a bar, white walls, a standard fireplace and a concealed tv

Mid-sized transitional enclosed dark wood floor living room photo in Chicago with blue walls, a bar and no fireplace
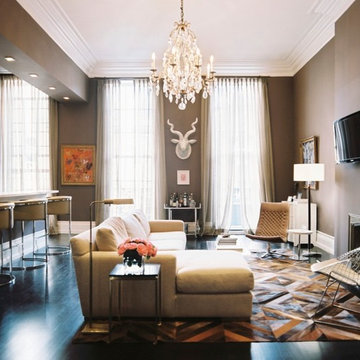
Photographed by Lonny
Living room - contemporary open concept dark wood floor living room idea in New Orleans with a bar, brown walls, a standard fireplace, a stone fireplace and a wall-mounted tv
Living room - contemporary open concept dark wood floor living room idea in New Orleans with a bar, brown walls, a standard fireplace, a stone fireplace and a wall-mounted tv
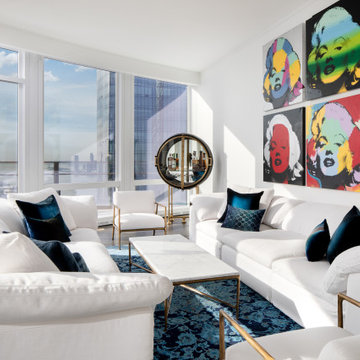
Luxury condo on the 63rd floor of Hudson Yards. Bright white furnishings let the client's personal collection of Warhol studio artwork and vintage over-dyed rugs shine.

Photos by Whitney Kamman
Large mountain style open concept dark wood floor and brown floor family room photo in Other with a bar, a ribbon fireplace, a stone fireplace, a wall-mounted tv and gray walls
Large mountain style open concept dark wood floor and brown floor family room photo in Other with a bar, a ribbon fireplace, a stone fireplace, a wall-mounted tv and gray walls

This sitting room + bar is the perfect place to relax and curl up with a good book.
Photography: Garett + Carrie Buell of Studiobuell/ studiobuell.com

Interior Designer Scottsdale, AZ - Southwest Contemporary
Example of a large trendy open concept dark wood floor living room design in Phoenix with gray walls, a wall-mounted tv and a bar
Example of a large trendy open concept dark wood floor living room design in Phoenix with gray walls, a wall-mounted tv and a bar
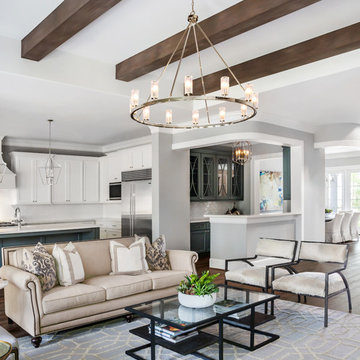
Cate Black
Example of a large transitional open concept dark wood floor and brown floor living room design in Houston with a bar and gray walls
Example of a large transitional open concept dark wood floor and brown floor living room design in Houston with a bar and gray walls
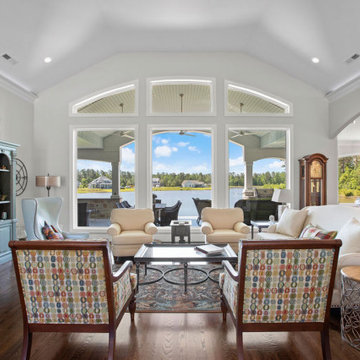
Vaulted ceilings with wood in laid floors
Living room - large coastal open concept dark wood floor and brown floor living room idea in Raleigh with a bar, white walls, a standard fireplace, a stacked stone fireplace and a wall-mounted tv
Living room - large coastal open concept dark wood floor and brown floor living room idea in Raleigh with a bar, white walls, a standard fireplace, a stacked stone fireplace and a wall-mounted tv
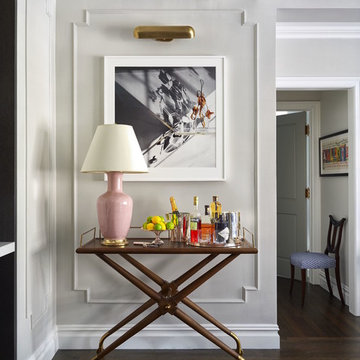
Example of a transitional dark wood floor living room design in New York with a bar and gray walls
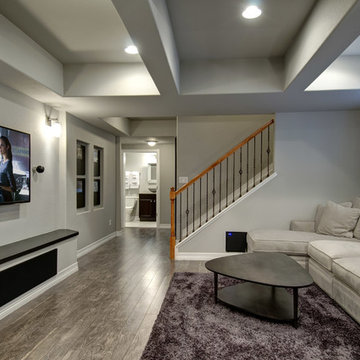
Home theater with tv wall, hardwood floors and sitting area. ©Finished Basement Company
Inspiration for a large contemporary open concept dark wood floor and brown floor family room remodel in Denver with a bar, gray walls, a standard fireplace, a stone fireplace and a wall-mounted tv
Inspiration for a large contemporary open concept dark wood floor and brown floor family room remodel in Denver with a bar, gray walls, a standard fireplace, a stone fireplace and a wall-mounted tv
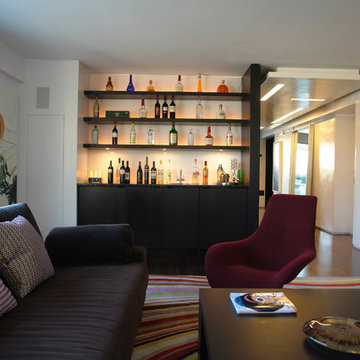
This urban living space is bright and airy, featuring a custom back lit home bar, a wall mounted T.V relaxing warm tones and casual furniture that make you want to stay home and escape hectic city living.
Photo by: Andre Garn
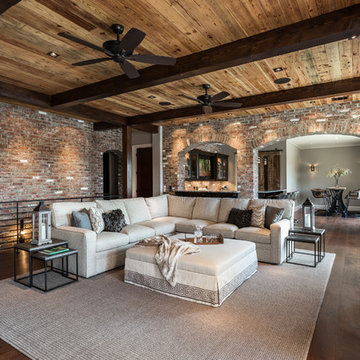
Inspiro 8 Studios
Transitional dark wood floor and brown floor living room photo in Other with a bar and no fireplace
Transitional dark wood floor and brown floor living room photo in Other with a bar and no fireplace
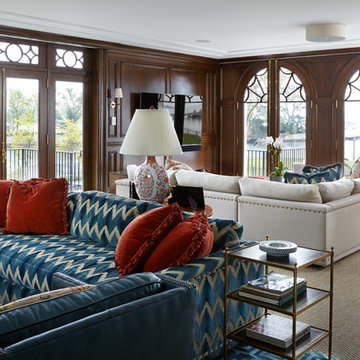
Photography by Keith Scott Morton
From grand estates, to exquisite country homes, to whole house renovations, the quality and attention to detail of a "Significant Homes" custom home is immediately apparent. Full time on-site supervision, a dedicated office staff and hand picked professional craftsmen are the team that take you from groundbreaking to occupancy. Every "Significant Homes" project represents 45 years of luxury homebuilding experience, and a commitment to quality widely recognized by architects, the press and, most of all....thoroughly satisfied homeowners. Our projects have been published in Architectural Digest 6 times along with many other publications and books. Though the lion share of our work has been in Fairfield and Westchester counties, we have built homes in Palm Beach, Aspen, Maine, Nantucket and Long Island.
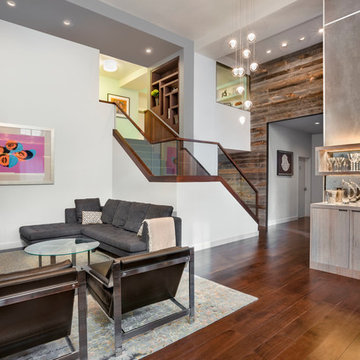
Lighting : Shakuff - Kadur Custom Blown Glass Multi-Pendant Chandelier
Learn more: www.shakuff.com
Living room - large contemporary open concept dark wood floor and brown floor living room idea in New York with a bar, white walls, no fireplace and no tv
Living room - large contemporary open concept dark wood floor and brown floor living room idea in New York with a bar, white walls, no fireplace and no tv

-Renovation of waterfront high-rise residence
-Most of residence has glass doors, walls and windows overlooking the ocean, making ceilings the best surface for creating architectural interest
-Raise ceiling heights, reduce soffits and integrate drapery pockets in the crown to hide motorized translucent shades, blackout shades and drapery panels, all which help control heat gain and glare inherent in unit’s multi-directional ocean exposure (south, east and north)
-Patterns highlight ceilings in major rooms and accent their light fixtures
Andy Frame Photography
Living Space with a Bar Ideas
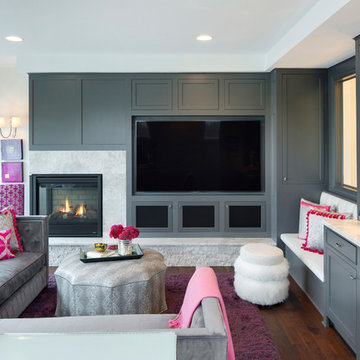
Spacecrafting Photography
Transitional dark wood floor family room photo in Minneapolis with a bar, a corner fireplace, a media wall and white walls
Transitional dark wood floor family room photo in Minneapolis with a bar, a corner fireplace, a media wall and white walls
1





