Living Space with a Bar Ideas
Refine by:
Budget
Sort by:Popular Today
1 - 20 of 67 photos
Item 1 of 3
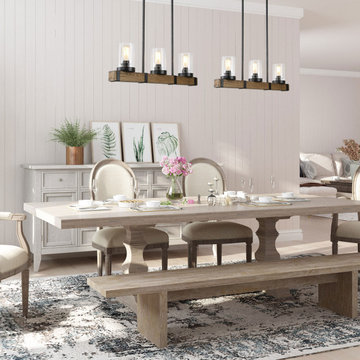
This piece features three lights with seeded glass shades attached to a single bar. It is suitable farmhouse perfection for Indoor Lighting including Dinning room, Living Room, Kitchen, Loft, Basement, Cafe, Bar, Club, Restaurant, Library and so on.
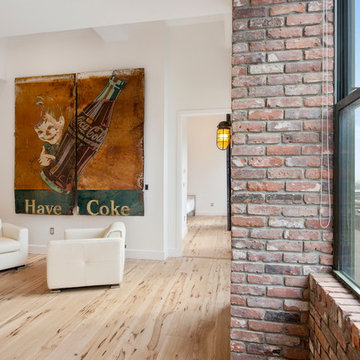
Small trendy open concept plywood floor and brown floor living room photo in New York with a bar, a brick fireplace, no tv and white walls
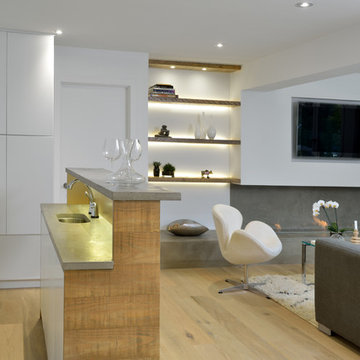
Constructed using only the highest quality Maple.
We at Oak & Tenon collaborate with Custom home builders to bring your ideas to life.
Inspiration for a mid-sized contemporary open concept plywood floor and brown floor family room remodel in Toronto with a bar, white walls, a ribbon fireplace, a concrete fireplace and a media wall
Inspiration for a mid-sized contemporary open concept plywood floor and brown floor family room remodel in Toronto with a bar, white walls, a ribbon fireplace, a concrete fireplace and a media wall
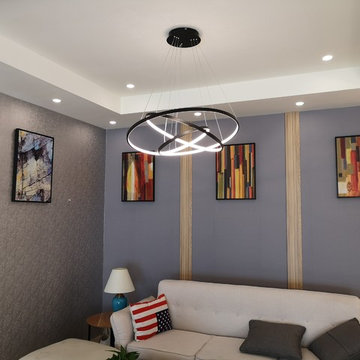
Fixture Height (cm) 2.5(1.0'')
Fixture Width (cm) 80x60x40(32'x24''x16'')
Fixture Length (cm) 80x60x40(32''x24''x16'')
Chain/Cord Length (cm) 150(59'')
Chain/Cord Adjustable or Not Chain / Cord Adjustable
Light Resource: Dimmale Stepless
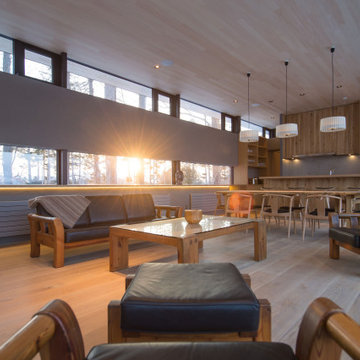
リビングの夕景です。水平の窓が林を切り取ります。
Living room - large rustic open concept plywood floor, beige floor and wood ceiling living room idea in Other with a bar, gray walls, a wood stove, a plaster fireplace and no tv
Living room - large rustic open concept plywood floor, beige floor and wood ceiling living room idea in Other with a bar, gray walls, a wood stove, a plaster fireplace and no tv
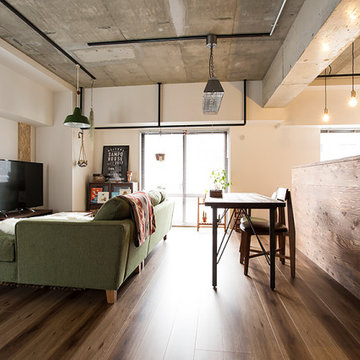
キッチンや書斎はこのリビングにあり、
居室や寝室、ウォークインクローゼットへ行くにはすべてこのリビングを通っていくことになります。
というのも、「リビングを基点にした家にしたい」という旦那様のご要望。
どの部屋に行くときも家族と顔を合わせられる。
間取りを決めるとき「ソファの置き場所から考えていた」と、リビングで過ごす時間を第一に考えたお部屋のつくりです。
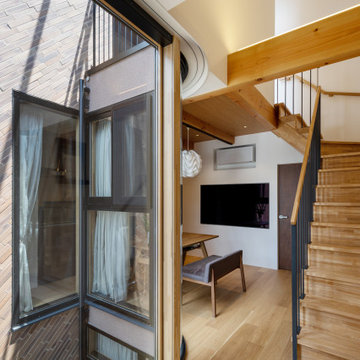
世田谷の閑静な住宅街に光庭を持つ木造3階建の母と娘家族の二世帯住宅です。隣家に囲まれているため、接道する北側に光と風を導く奥に深い庭(光庭)を設けました。その庭を巡るようにそれぞれの住居を配置し、大きな窓を通して互いの気配が感じられる住まいとしました。光庭を開くことでまちとつながり、共有することで家族を結ぶ長屋の計画です。
敷地は北側以外隣家に囲まれているため、建蔽率60%の余剰を北側中央に道へ繋がる奥行5mの光庭に集中させ、光庭を巡るように2つの家族のリビングやテラスを大きな開口と共に配置しました。1階は母、2~3階は娘家族としてそれぞれが独立性を保ちつつ風や光を共有しながら木々越しに互いを見守る構成です。奥に深い光庭は延焼ラインから外れ、曲面硝子や木アルミ複合サッシを用いながら柔らかい内部空間の広がりをつくります。木のぬくもりを感じる空間にするため、光庭を活かして隣地の開口制限を重視した準延焼防止建築物として空間を圧迫せず木架構の現しや木製階段を可能にしました。陽の光の角度と外壁の斜貼りタイルは呼応し、季節の移り変わりを知らせてくれます。曲面を構成する砂状塗装は自然の岩肌のような表情に。お施主様のお母様は紙で作るペーパーフラワーアート教室を定期的に開き、1階は光庭に面してギャラリーのように使われ、光庭はまちの顔となり小美術館のような佇まいとなった。
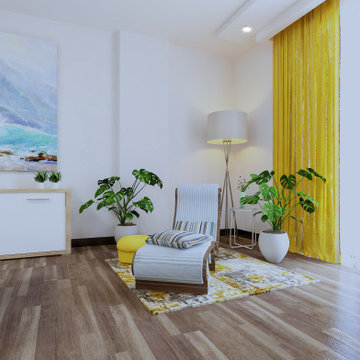
Large minimalist loft-style plywood floor, brown floor, wood ceiling and wallpaper living room photo in Other with a bar, beige walls, a wood stove, a wood fireplace surround and a media wall
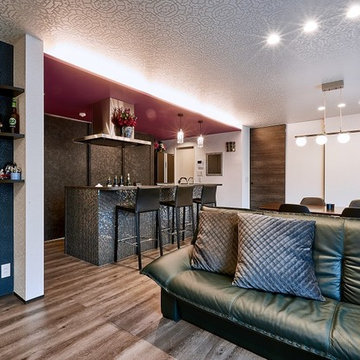
床・壁・天井・キッチンタイル・天板・収納扉すべてに異なる柄、色、素材を使用しながらも、全体的に統一感のある華やかな空間に。キッチン前のカウンターでは、友達とお茶を楽しんだり、料理をしながら夫婦でお酒を嗜めるようにと落ち着いた大人な雰囲気に仕上げた。
Example of a minimalist open concept plywood floor and brown floor living room design in Osaka with a bar, white walls, no fireplace and a tv stand
Example of a minimalist open concept plywood floor and brown floor living room design in Osaka with a bar, white walls, no fireplace and a tv stand
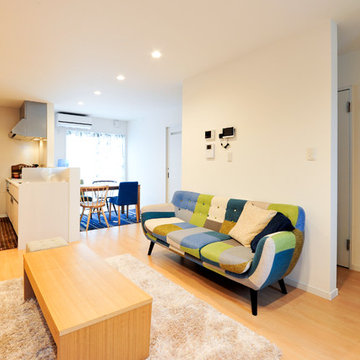
インテリア好きの奥様がダイニングはマージナルでお求めになり、まるでカフェのようなLDKが完成しました。
Example of an eclectic open concept plywood floor and beige floor living room design in Other with a bar and white walls
Example of an eclectic open concept plywood floor and beige floor living room design in Other with a bar and white walls

撮影/ナカサ&パートナーズ 守屋欣史
Mid-sized trendy open concept plywood floor and brown floor living room photo in Tokyo with a bar, white walls, no fireplace and a wall-mounted tv
Mid-sized trendy open concept plywood floor and brown floor living room photo in Tokyo with a bar, white walls, no fireplace and a wall-mounted tv
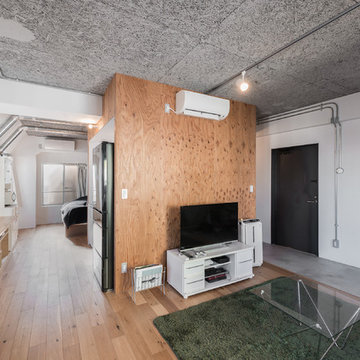
Inspiration for a mid-sized contemporary open concept plywood floor and brown floor living room remodel in Tokyo with a bar, white walls and a tv stand
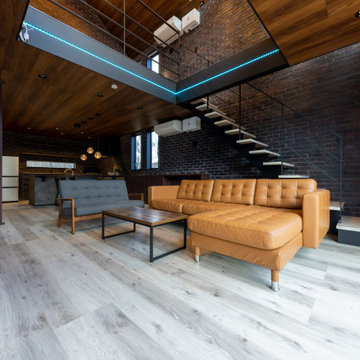
Example of a mid-sized minimalist open concept plywood floor, gray floor, wood ceiling and brick wall living room design in Other with a bar, gray walls and a wall-mounted tv
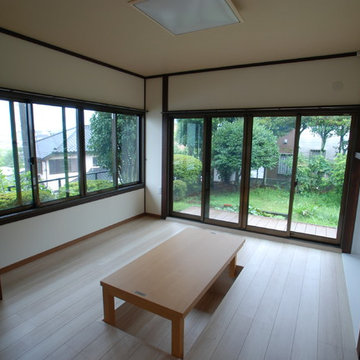
和室を古民家風にリフォーム
Living room - small open concept plywood floor and beige floor living room idea in Yokohama with a bar, white walls and a tv stand
Living room - small open concept plywood floor and beige floor living room idea in Yokohama with a bar, white walls and a tv stand
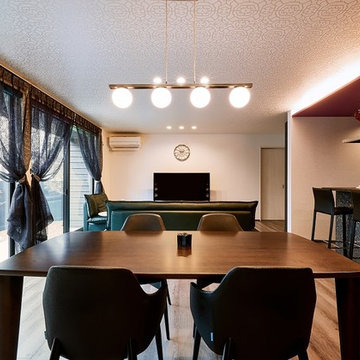
約20帖のリビングも大きな窓を一面に設けることで、視線が抜け、想像以上の広がりに。家具の配置や天井の高低差をうまく利用し、空間にメリハリをつければ、同じ室内にいながらもほどよく距離感を保ち、ゆるやかにつながる。
Inspiration for a contemporary open concept plywood floor and brown floor living room remodel in Osaka with a bar, white walls, no fireplace and a tv stand
Inspiration for a contemporary open concept plywood floor and brown floor living room remodel in Osaka with a bar, white walls, no fireplace and a tv stand
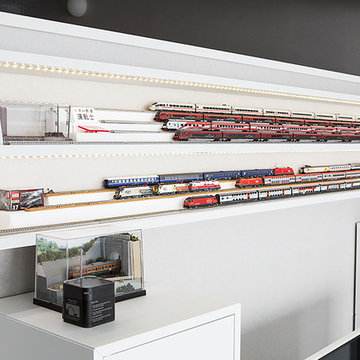
ご主人のご趣味の鉄道模型。
リノベーション前から、どこかディスプレイできる場所があれば、という想いはあったものの、置き場所に困るし、収納スペースにも限りがあるということもあり、一度はあきらめようか迷われたそう。
でも奥様が「大好きなものなんだから、大切にしなきゃダメ」と妥協せずに、近未来デザインとマッチするディスプレイを研究されました。
そうして、リビングのテレビの上にショーケースを設置し、リビングでくつろぎながら眺められるベストスポットに飾ることができました。
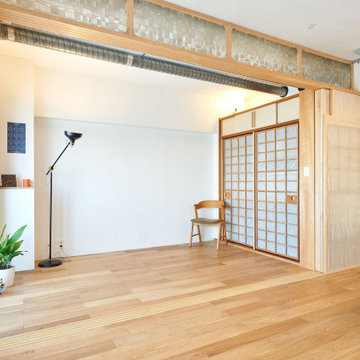
Example of a small open concept plywood floor, brown floor, shiplap ceiling and shiplap wall living room design in Tokyo with a bar, white walls, no fireplace and no tv
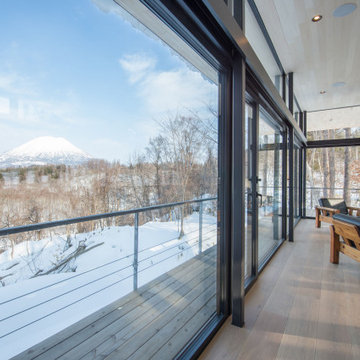
リビングから羊蹄山を眺めます。眼下には尻別川が流れています。
Living room - large rustic open concept plywood floor, beige floor and wood ceiling living room idea in Other with a bar, gray walls, a wood stove, a plaster fireplace and no tv
Living room - large rustic open concept plywood floor, beige floor and wood ceiling living room idea in Other with a bar, gray walls, a wood stove, a plaster fireplace and no tv

Inspiration for a large modern loft-style plywood floor, brown floor, wood ceiling and wallpaper living room remodel in Other with a bar, beige walls, a wood stove, a wood fireplace surround and a media wall
Living Space with a Bar Ideas
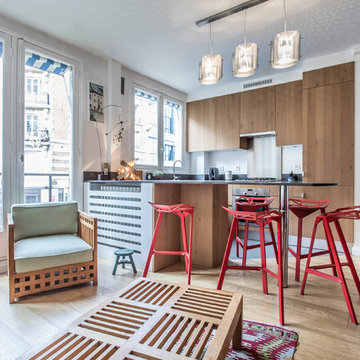
Les travaux de cet appartement de 75m2 de Levallois Perret ont été effectués en 2 mois.
Un nouveau parquet chêne clair sur la totalité de l'appartement, des rangements plus pratiques et une chambre supplémentaire ; le tout en conservant un espace de salon très confortable.
Pour cette cuisine ouverte, nous avons conservé le radiateur en fonte du salon pour l'intégrer au plan de travail, choisi du bois pour les placards et une table sur mesure en pierre grise.
L'espace qui servait jusqu'à lors de salon est devenu une petite chambre avec l'installation d'une nouvelle cloison et d’une porte coulissante pour y accéder.
Dans l'entrée un grand placard avec des coulissants et des aménagements sur mesure, ce miroir monte jusqu'au plafond et double le volume de la pièce...
1









