Living Space with a Brick Fireplace Ideas
Refine by:
Budget
Sort by:Popular Today
1 - 20 of 130 photos
Item 1 of 3
Living room - transitional open concept brown floor, medium tone wood floor and wainscoting living room idea in Boston with white walls, a standard fireplace, a brick fireplace and a wall-mounted tv
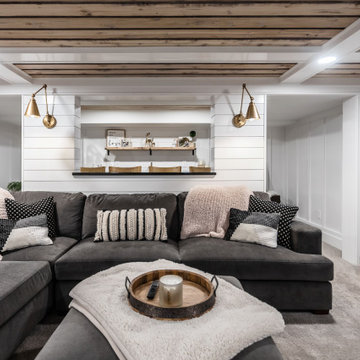
Basement great room renovation
Mid-sized farmhouse open concept carpeted, gray floor, wood ceiling and wainscoting family room photo in Minneapolis with a bar, white walls, a standard fireplace, a brick fireplace and a concealed tv
Mid-sized farmhouse open concept carpeted, gray floor, wood ceiling and wainscoting family room photo in Minneapolis with a bar, white walls, a standard fireplace, a brick fireplace and a concealed tv

Basement great room renovation
Example of a mid-sized country open concept carpeted, gray floor, wood ceiling and wainscoting family room design in Minneapolis with a bar, white walls, a standard fireplace, a brick fireplace and a concealed tv
Example of a mid-sized country open concept carpeted, gray floor, wood ceiling and wainscoting family room design in Minneapolis with a bar, white walls, a standard fireplace, a brick fireplace and a concealed tv

Bruce Van Inwegen
Example of a large transitional enclosed dark wood floor, brown floor, vaulted ceiling and wainscoting living room library design in Chicago with beige walls, a standard fireplace, a brick fireplace and no tv
Example of a large transitional enclosed dark wood floor, brown floor, vaulted ceiling and wainscoting living room library design in Chicago with beige walls, a standard fireplace, a brick fireplace and no tv
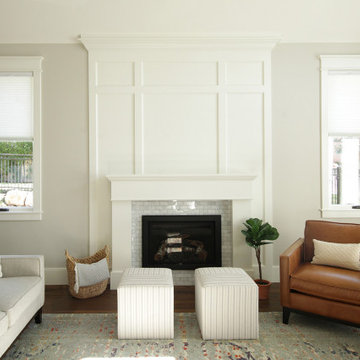
Open living room with white brick fireplace and sofa and leather chairs.
Example of a large transitional enclosed dark wood floor, brown floor and wainscoting living room design in Salt Lake City with white walls, a standard fireplace and a brick fireplace
Example of a large transitional enclosed dark wood floor, brown floor and wainscoting living room design in Salt Lake City with white walls, a standard fireplace and a brick fireplace

Example of a mid-sized farmhouse enclosed medium tone wood floor and wainscoting living room design in Boston with beige walls, a standard fireplace and a brick fireplace

All this classic home needed was some new life and love poured into it. The client's had a very modern style and were drawn to Restoration Hardware inspirations. The palette we stuck to in this space incorporated easy neutrals, mixtures of brass, and black accents. We freshened up the original hardwood flooring throughout with a natural matte stain, added wainscoting to enhance the integrity of the home, and brightened the space with white paint making the rooms feel more expansive than reality.
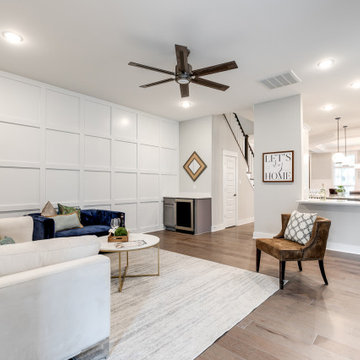
Gorgeous townhouse with stylish black windows, 10 ft. ceilings on the first floor, first-floor guest suite with full bath and 2-car dedicated parking off the alley. Dining area with wainscoting opens into kitchen featuring large, quartz island, soft-close cabinets and stainless steel appliances. Uniquely-located, white, porcelain farmhouse sink overlooks the family room, so you can converse while you clean up! Spacious family room sports linear, contemporary fireplace, built-in bookcases and upgraded wall trim. Drop zone at rear door (with keyless entry) leads out to stamped, concrete patio. Upstairs features 9 ft. ceilings, hall utility room set up for side-by-side washer and dryer, two, large secondary bedrooms with oversized closets and dual sinks in shared full bath. Owner’s suite, with crisp, white wainscoting, has three, oversized windows and two walk-in closets. Owner’s bath has double vanity and large walk-in shower with dual showerheads and floor-to-ceiling glass panel. Home also features attic storage and tankless water heater, as well as abundant recessed lighting and contemporary fixtures throughout.
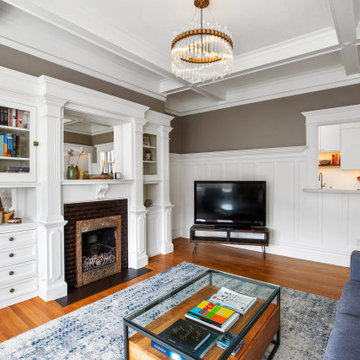
The floor plan of this beautiful Victorian flat remained largely unchanged since 1890 – making modern living a challenge. With support from our engineering team, the floor plan of the main living space was opened to not only connect the kitchen and the living room but also add a dedicated dining area.
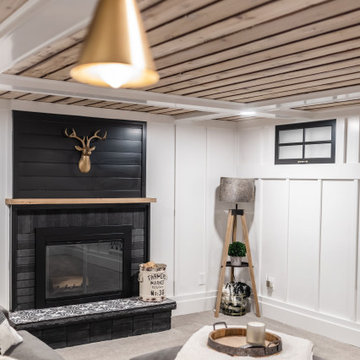
Basement great room renovation
Inspiration for a mid-sized farmhouse open concept carpeted, gray floor, wood ceiling and wainscoting family room remodel in Minneapolis with a bar, white walls, a standard fireplace, a brick fireplace and a concealed tv
Inspiration for a mid-sized farmhouse open concept carpeted, gray floor, wood ceiling and wainscoting family room remodel in Minneapolis with a bar, white walls, a standard fireplace, a brick fireplace and a concealed tv
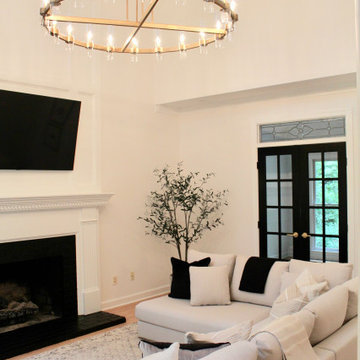
All this classic home needed was some new life and love poured into it. The client's had a very modern style and were drawn to Restoration Hardware inspirations. The palette we stuck to in this space incorporated easy neutrals, mixtures of brass, and black accents. We freshened up the original hardwood flooring throughout with a natural matte stain, added wainscoting to enhance the integrity of the home, and brightened the space with white paint making the rooms feel more expansive than reality.
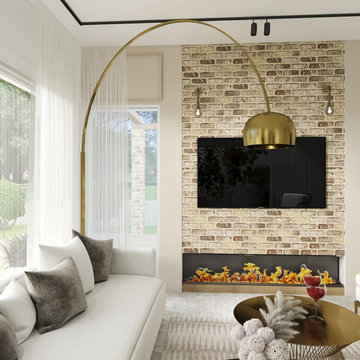
Living room
Living room - mid-sized transitional open concept ceramic tile, beige floor and wainscoting living room idea in Los Angeles with beige walls, a ribbon fireplace, a brick fireplace and a wall-mounted tv
Living room - mid-sized transitional open concept ceramic tile, beige floor and wainscoting living room idea in Los Angeles with beige walls, a ribbon fireplace, a brick fireplace and a wall-mounted tv
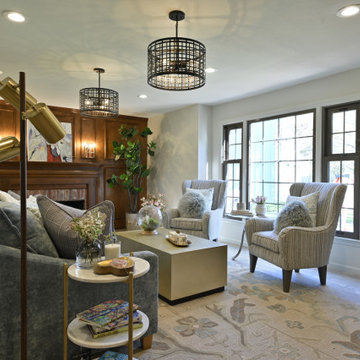
Living room - formal light wood floor, beige floor and wainscoting living room idea in Kansas City with white walls, a standard fireplace, a brick fireplace and no tv
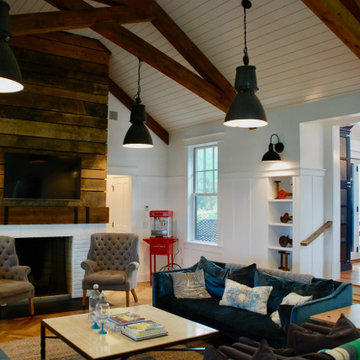
The family room steps down the dining room. This allowed for higher ceilings and the bonus of placing the family room, the screen porch, and the pool pavilion at the same level as the existing exterior pool
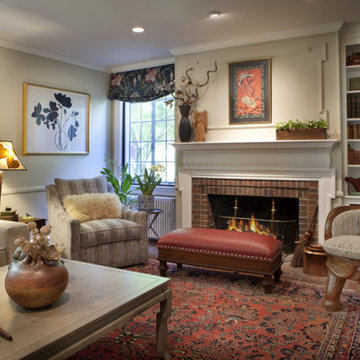
Large elegant enclosed medium tone wood floor and wainscoting living room photo in Philadelphia with white walls, a standard fireplace, a brick fireplace and a media wall
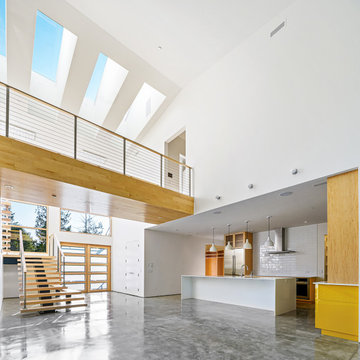
Highland House living room
Inspiration for a mid-sized modern open concept concrete floor, gray floor and wainscoting living room remodel in Seattle with white walls, a standard fireplace, a brick fireplace and a wall-mounted tv
Inspiration for a mid-sized modern open concept concrete floor, gray floor and wainscoting living room remodel in Seattle with white walls, a standard fireplace, a brick fireplace and a wall-mounted tv
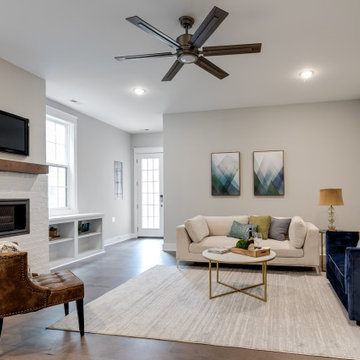
Gorgeous townhouse with stylish black windows, 10 ft. ceilings on the first floor, first-floor guest suite with full bath and 2-car dedicated parking off the alley. Dining area with wainscoting opens into kitchen featuring large, quartz island, soft-close cabinets and stainless steel appliances. Uniquely-located, white, porcelain farmhouse sink overlooks the family room, so you can converse while you clean up! Spacious family room sports linear, contemporary fireplace, built-in bookcases and upgraded wall trim. Drop zone at rear door (with keyless entry) leads out to stamped, concrete patio. Upstairs features 9 ft. ceilings, hall utility room set up for side-by-side washer and dryer, two, large secondary bedrooms with oversized closets and dual sinks in shared full bath. Owner’s suite, with crisp, white wainscoting, has three, oversized windows and two walk-in closets. Owner’s bath has double vanity and large walk-in shower with dual showerheads and floor-to-ceiling glass panel. Home also features attic storage and tankless water heater, as well as abundant recessed lighting and contemporary fixtures throughout.
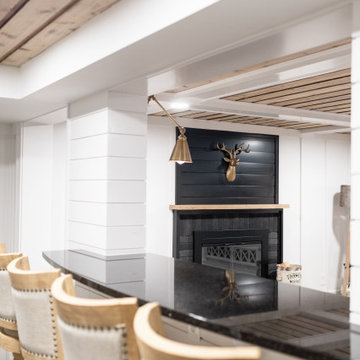
Basement great room renovation
Mid-sized country open concept carpeted, gray floor, wood ceiling and wainscoting family room photo in Minneapolis with a bar, white walls, a standard fireplace, a brick fireplace and a concealed tv
Mid-sized country open concept carpeted, gray floor, wood ceiling and wainscoting family room photo in Minneapolis with a bar, white walls, a standard fireplace, a brick fireplace and a concealed tv
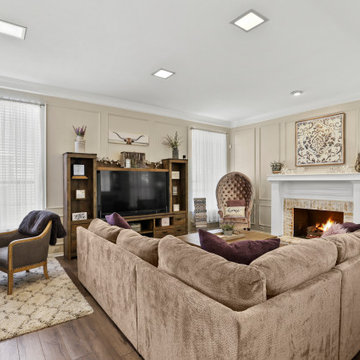
Example of a large farmhouse open concept medium tone wood floor, brown floor and wainscoting family room design in Dallas with beige walls, a standard fireplace, a brick fireplace and a concealed tv
Living Space with a Brick Fireplace Ideas
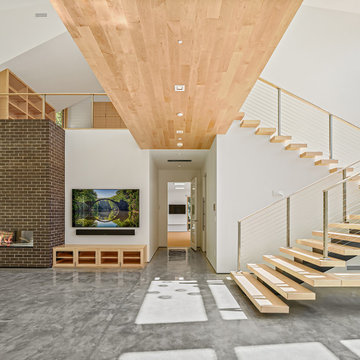
Highland House living room
Living room - mid-sized modern open concept concrete floor, gray floor and wainscoting living room idea in Seattle with white walls, a standard fireplace, a brick fireplace and a wall-mounted tv
Living room - mid-sized modern open concept concrete floor, gray floor and wainscoting living room idea in Seattle with white walls, a standard fireplace, a brick fireplace and a wall-mounted tv
1









