Living Space with a Brick Fireplace Ideas
Refine by:
Budget
Sort by:Popular Today
121 - 140 of 307 photos
Item 1 of 3
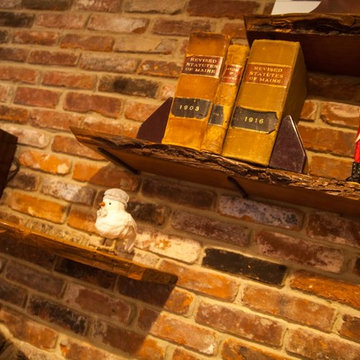
Inspiration for a mid-sized timeless open concept brown floor family room library remodel in Baltimore with beige walls, a standard fireplace, a brick fireplace and a wall-mounted tv
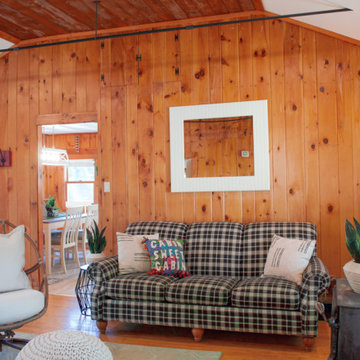
Adding recessed lighting to this beautiful pine living space was key to keeping it light and fun. Our plaid sofa was the first item to enter the space to break up the monotony of the wood and bring a neutral color palette to the space. A couple of pops of red and plants in this space became the inviting space needed for year round comfort and entertainment.
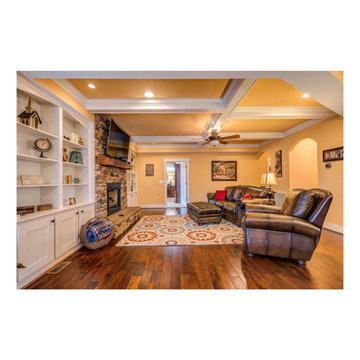
Example of a large open concept dark wood floor and brown floor family room design in Other with yellow walls, a standard fireplace, a brick fireplace and a tv stand
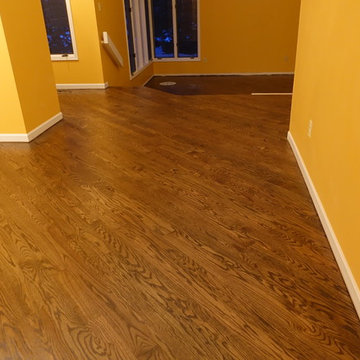
Example of a mid-sized transitional enclosed dark wood floor living room design in Denver with yellow walls, a standard fireplace, a brick fireplace and a wall-mounted tv
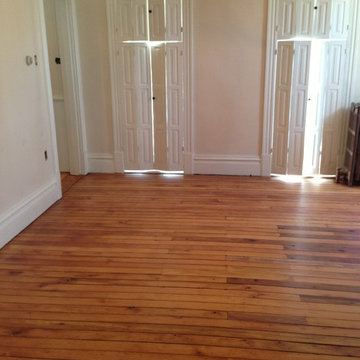
Mid-sized cottage enclosed medium tone wood floor family room photo in Other with a standard fireplace and a brick fireplace
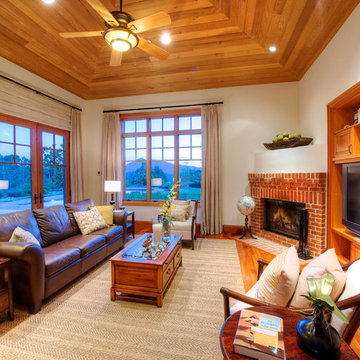
On a private over 2.5 acre knoll overlooking San Francisco Bay is one of the exceptional properties of Marin. Built in 2004, this over 5,000 sq. ft Craftsman features 5 Bedrooms and 4.5 Baths. Truly a trophy property, it seamlessly combines the warmth of traditional design with contemporary function. Mt. Tamalpais and bay vistas abound from the large bluestone patio with built-in barbecue overlooking the sparkling pool and spa. Prolific native landscaping surrounds a generous lawn with meandering pathways and secret, tranquil garden hideaways. This special property offers gracious amenities both indoors and out in a resort-like atmosphere. This thoughtfully designed home takes in spectacular views from every window. The two story entry leads to formal and informal rooms with ten foot ceilings plus a vaulted panel ceiling in the family room. Natural stone, rich woods and top-line appliances are featured throughout. There is a 1,000 bottle wine cellar with tasting area. Located in the highly desirable and picturesque Country Club area, the property is near boating, hiking, biking, great shopping, fine dining and award-winning schools. There is easy access to Highway 101, San Francisco and entire Bay Area.
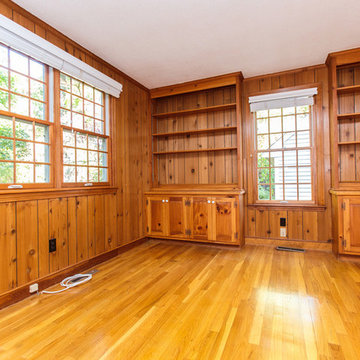
7 Coolidge Road, Wayland, MA 01776
Located in the desirable Claypit Hill neighborhood, this home offers many updates including a kitchen with granite countertops and newer appliances, walls of windows and a French door leading to the deck and lower yard, a formal library with built-ins and a dining room featuring an oversized bay window.
http://7coolidgeroad.com
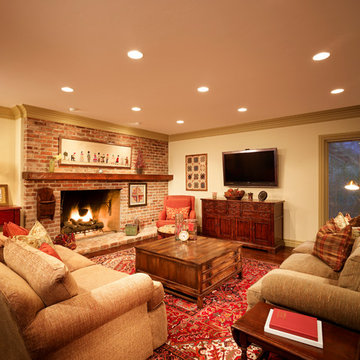
Inspiration for a mid-sized country open concept medium tone wood floor family room remodel in Salt Lake City with white walls, a standard fireplace, a brick fireplace and a wall-mounted tv
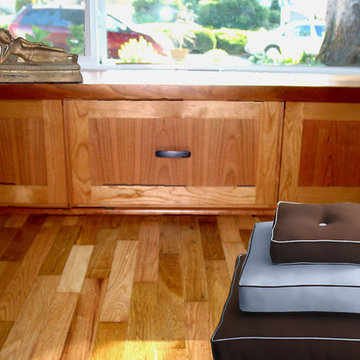
Our naturally finished, cherry wood space functioned as a meditation space too! The simplicity and the multifunctional aspect of this family home is what we aim for as designers, since lifestyle trends are heading in this direction now. North Seattle House - Compact Space Built-Ins. Belltown Design. Photography by Paula McHugh

Photo credit: Laurey W. Glenn/Southern Living
Inspiration for a coastal sunroom remodel in Jacksonville with a standard fireplace, a brick fireplace and a standard ceiling
Inspiration for a coastal sunroom remodel in Jacksonville with a standard fireplace, a brick fireplace and a standard ceiling
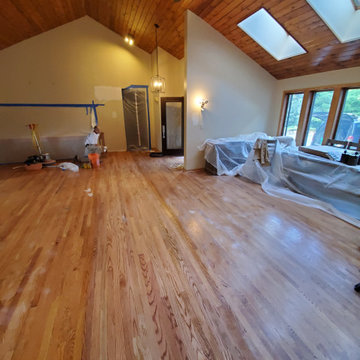
For this Barrington Home Remodel, the customer wanted to remove the wall that divided the dining room and living room. After inspecting the Blueprint it was determined not to be load-bearing. After the removal, it left voids in the 16-foot wood ceiling and hardwood floor. All electrical supplied to the wall was re-routed, removed, and terminated. The existing HVAC return vents were re-routed and ran to the adjacent wall. Brand new Red Oak wood flooring and Knotted Pinewood ceiling planks were installed, sanded, and stained to match. The end result turned out to be a 40 foot by 30 foot beautiful Great Room in Barrington, Illinois
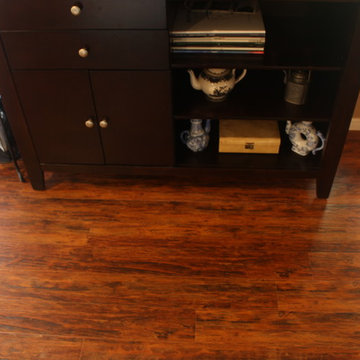
Example of a mid-sized farmhouse open concept laminate floor and orange floor living room design in Austin with orange walls, a standard fireplace, a brick fireplace and a tv stand
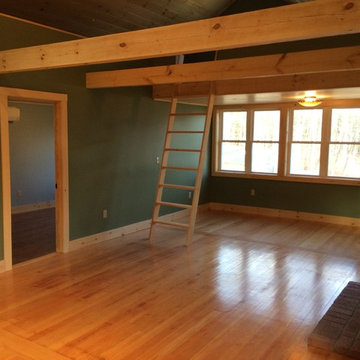
Outside In Construction
Mid-sized mountain style open concept light wood floor family room photo in Boston with green walls, a wood stove and a brick fireplace
Mid-sized mountain style open concept light wood floor family room photo in Boston with green walls, a wood stove and a brick fireplace
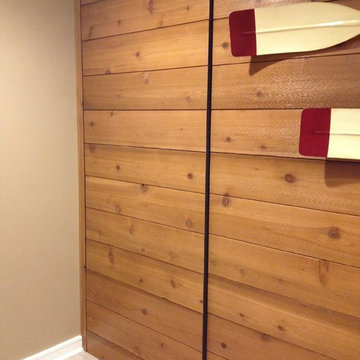
Magnetic push hardware allows for hidden door
Mid-sized beach style open concept family room photo in Other with beige walls, a standard fireplace, a brick fireplace and a corner tv
Mid-sized beach style open concept family room photo in Other with beige walls, a standard fireplace, a brick fireplace and a corner tv

Living room designed with great care. Fireplace is lit.
Family room - mid-sized 1960s dark wood floor family room idea in Charlotte with a standard fireplace, a brick fireplace, gray walls and a tv stand
Family room - mid-sized 1960s dark wood floor family room idea in Charlotte with a standard fireplace, a brick fireplace, gray walls and a tv stand
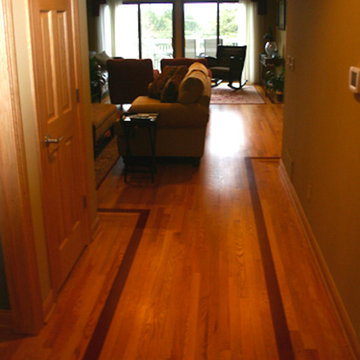
Example of a classic formal and open concept light wood floor living room design in Chicago with a corner fireplace and a brick fireplace
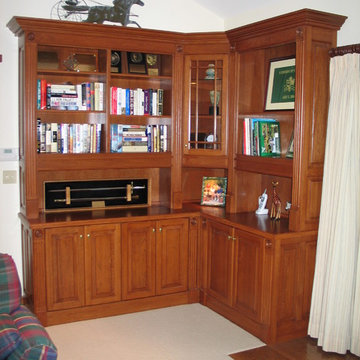
Handsome built in cabinetry allows the perfect balance between modern amenities and the natural design Craftsman Concept.
Large elegant formal and enclosed dark wood floor living room photo in Chicago with a standard fireplace and a brick fireplace
Large elegant formal and enclosed dark wood floor living room photo in Chicago with a standard fireplace and a brick fireplace

Dean Riedel of 360Vip Photography
Example of a classic carpeted family room design in Minneapolis with a standard fireplace, a brick fireplace and a media wall
Example of a classic carpeted family room design in Minneapolis with a standard fireplace, a brick fireplace and a media wall
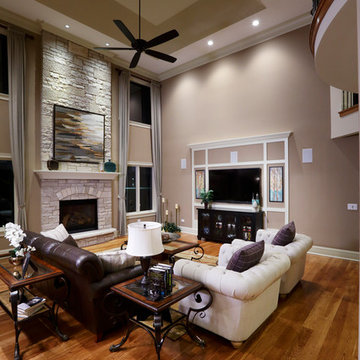
Lighting by Idlewood Electric's dedicated Lighting Sales Specialists.
Inspiration for a large transitional open concept medium tone wood floor living room remodel in Chicago with beige walls, a standard fireplace, a brick fireplace and a wall-mounted tv
Inspiration for a large transitional open concept medium tone wood floor living room remodel in Chicago with beige walls, a standard fireplace, a brick fireplace and a wall-mounted tv
Living Space with a Brick Fireplace Ideas

A classic city home basement gets a new lease on life. Our clients wanted their basement den to reflect their personalities. The mood of the room is set by the dark gray brick wall. Natural wood mixed with industrial design touches and fun fabric patterns give this room the cool factor. Photos by Jenn Verrier Photography
7









